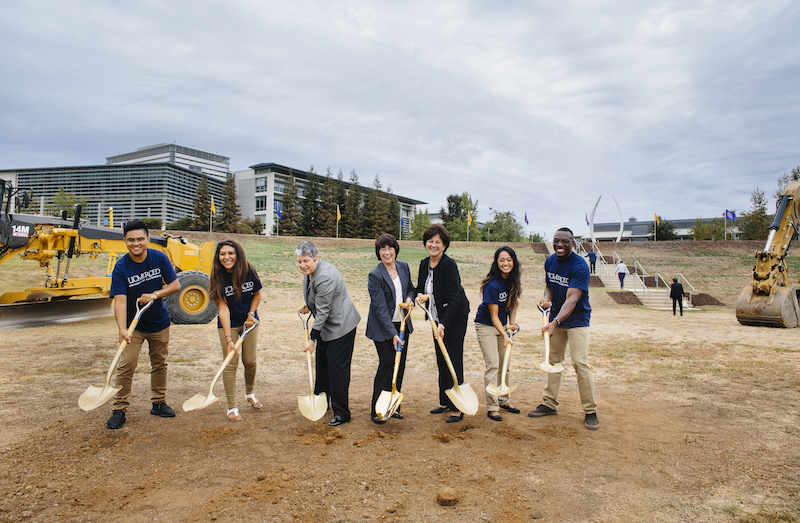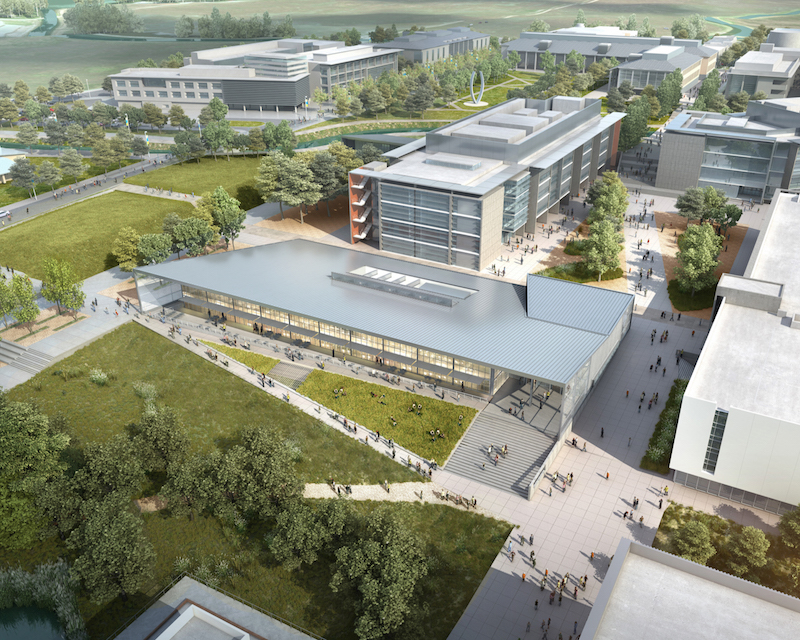The University of California, Merced has launched a $1.3 billion expansion that will nearly double its physical capacity over the next four years, and support enrollment growth to 10,000 students, from around 6,700 today.
Its Merced 2020 Project will add 1.2 million sf in academic, housing, and student-life facilities. These will include three new teaching and research lab buildings, 1,700 new beds for on-campus housing, 1,500 new parking spaces, a student wellness center, and the expansion of the university’s childhood education center.
This project will add a new entrance to campus and transit hub to improve student circulation. Students will have new dining options, too, as well as a conference center for community and campus events, and NCAA-II class outdoor athletic and recreation fields and a pool.
The first of three phases broke ground on October 14, and the project will be completed in phases from the Fall of 2018 through the Fall of 2020.
UC Merced opened on 2005 in California’s San Joaquin Valley. It is the 10th and youngest school in California university system, but UC Merced is attracting more students and rising in national rankings. Last year, it received 22,000 undergraduate applications for 2,100 open spots. “We’re coming of age in a remarkably quick period of time,” Dorothy Leland, UC Merced’s Chancellor, told the Los Angeles Times.
Merced 2020 will increase the size of the campus to 219 acres, from 104 today. The university has signed a 39-year contract—approved by the University of California Board of Regents in July—with Plenary Properties Merced (PPM), a private development consortium, to maintain major building operations at an annual cost of $10 million. PPM is responsible for the design, construction, operations, maintenance and partial financing for all new facilities added under the expansion program.
The development team includes Plenary Group (lead developer, equity provider, and financial arranger), Skidmore Owings & Merrill (campus planner), Webcor Construction (GC), and Johnson Controls (lead operations and management firm).
Merced 2020 is projected to produce a one-time benefit of $1.9 billion for the San Joaquin Valley and $2.4 billion statewide. It is expected to create hundreds of permanent jobs.

UC President Janet Napolitano (center left), MC Merced Chancellor Dorothy Leland (center), and UC Board of Regents Chairwoman Monica Lozano (center right), join UC Merced students during a groundbreaking ceremony to kick off the Merced 2020 project. Image: UC Merced.
Related Stories
| Aug 11, 2010
Precast All the Way
For years, precast concrete has been viewed as a mass-produced product with no personality or visual appeal—the vanilla of building materials. Thanks to recent technological innovations in precast molds and thin veneers, however, that image is changing. As precast—concrete building components that are poured and molded offsite—continues to develop a vibrant personality all it...
| Aug 11, 2010
Living and Learning Center, Massachusetts College of Pharmacy & Health Sciences
From its humble beginnings as a tiny pharmaceutical college founded by 14 Boston pharmacists, the Massachusetts College of Pharmacy & Health Sciences has grown to become the largest school of its kind in the U.S. For more than 175 years, MCPHS operated solely in Boston, on a quaint, 2,500-student campus in the heart of the city's famed Longwood Medical and Academic Area.
| Aug 11, 2010
Giants 300 University Report
University construction spending is 13% higher than a year ago—mostly for residence halls and infrastructure on public campuses—and is expected to slip less than 5% over the next two years. However, the value of starts dropped about 10% in recent months and will not return to the 2007–08 peak for about two years.
| Aug 11, 2010
Team Tames Impossible Site
Rensselaer Polytechnic Institute, the nation's oldest technology university, has long prided itself on its state-of-the-art design and engineering curriculum. Several years ago, to call attention to its equally estimable media and performing arts programs, RPI commissioned British architect Sir Nicholas Grimshaw to design the Curtis R.
| Aug 11, 2010
Setting the Green Standard For Community Colleges
“Ohlone College Newark Campus Is the Greenest College in the World!” That bold statement was the official tagline of the festivities surrounding the August 2008 grand opening of Ohlone College's LEED Platinum Newark (Calif.) Center for Health Sciences and Technology. The 130,000-sf, $58 million community college facility stacks up against some of the greenest college buildings in th...
| Aug 11, 2010
University of Arizona College of Medicine
The hope was that a complete restoration and modernization would bring life back to three neoclassic beauties that formerly served as Phoenix Union High School—but time had not treated them kindly. Built in 1911, one year before Arizona became the country's 48th state, the historic high school buildings endured nearly a century of wear and tear and suffered major water damage and years of...
| Aug 11, 2010
Cronkite Communication School Speaks to Phoenix Redevelopment
The city of Phoenix has sprawling suburbs, but its outward expansion caused the downtown core to stagnate—a problem not uncommon to other major metropolitan areas. Reviving the city became a hotbed issue for Mayor Phil Gordon, who envisioned a vibrant downtown that offered opportunities for living, working, learning, and playing.







