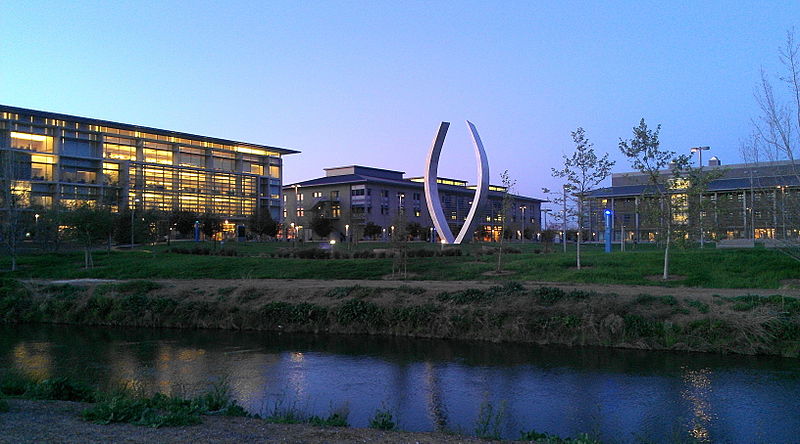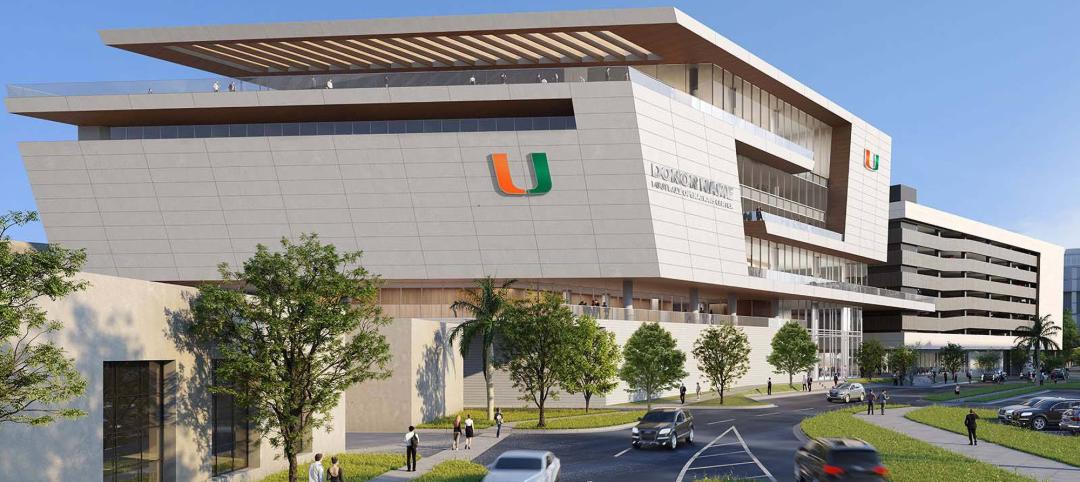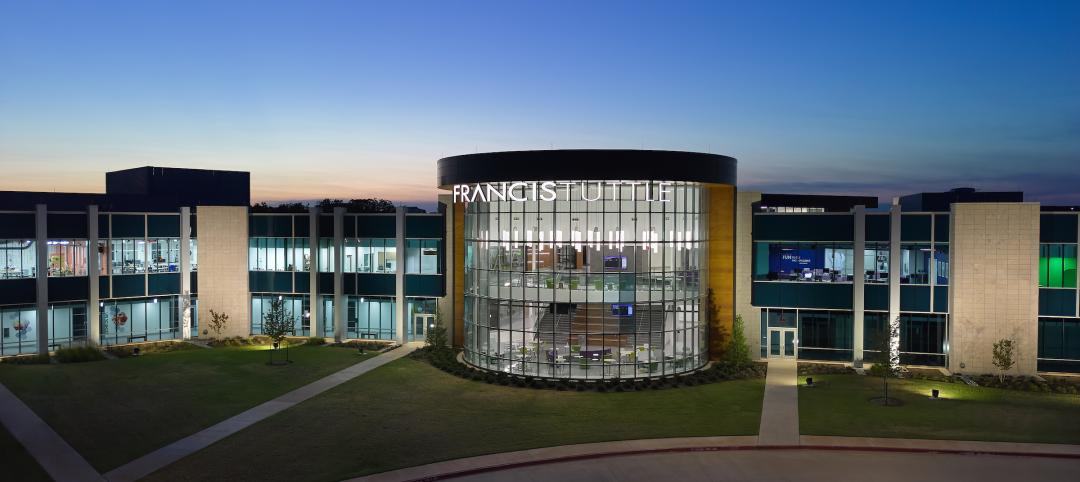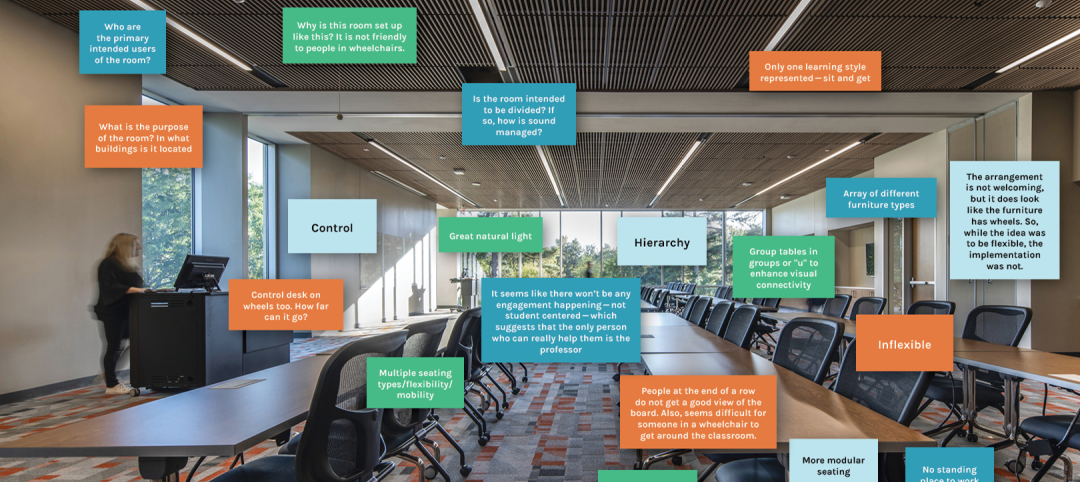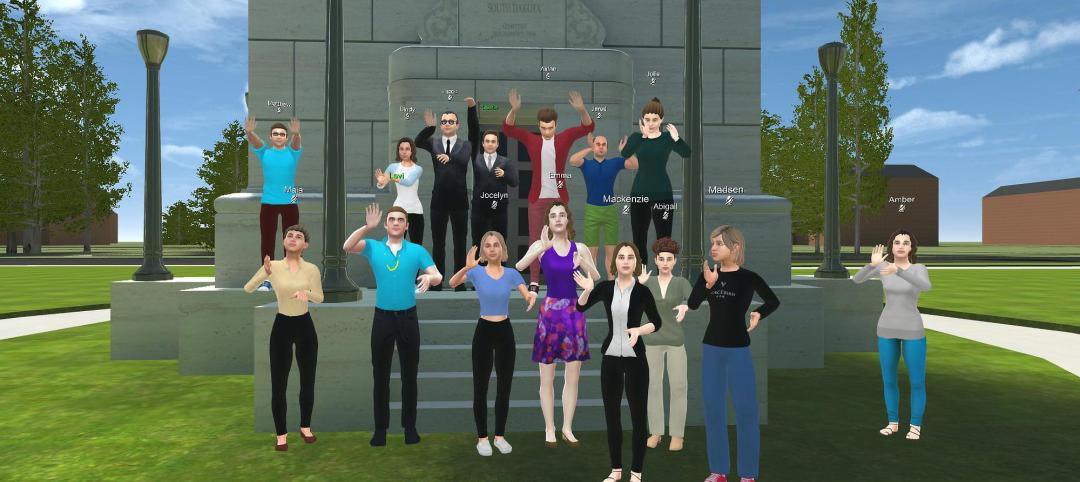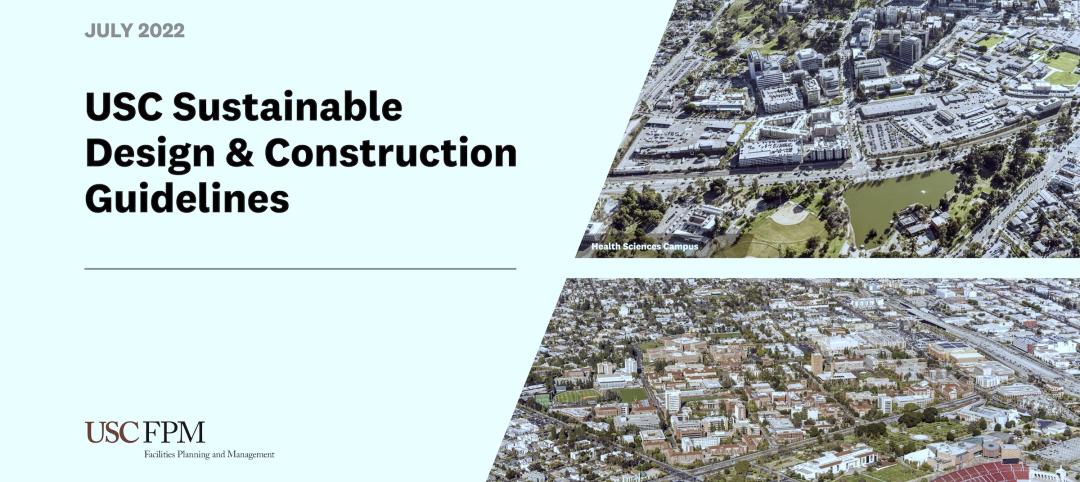The University of California, Merced, received another Leadership in Energy and Environmental Design (LEED) Platinum certification, this time for the Student Services Building.
The award brings the campus total for LEED certifications through the U.S. Green Building Council to 13, with its newest building, under construction, the second Classroom and Office Building (COB2), expected to also achieve Platinum status.
The campus is holding a topping-off ceremony for COB2 at 1 p.m. Tuesday, Dec. 9, with construction crews placing the uppermost beam on the building that’s expected to open in April 2016. Before the beam is placed, the campus community is invited to sign it, leaving marks and messages for anyone who might see it in the future.
UC Merced continues to be the only campus in the nation with LEED certification for all its facilities.
“UC Merced continues to pave the way in sustainable planning and design, frequently outperforming our objectives through the dedication and hard work of the consultants, contractors and staff involved and inspired by the vision of our leadership,” Campus Architect Thomas Lollini said.
The campus earned LEED Silver certification for the Garden Suites Lake View Dining building; eight Gold certificates for its Central Plant, Science & Engineering 1, the first Classroom and Office Building, the Leo and Dottie Kolligian Library, the Joseph Gallo Recreation Center, Sierra Terraces, Early Childhood Education Center and the Logistical Support/Safety Facility; and four Platinum certificates, for the dining expansion, the Social Science and Management building, the Student Activities and Athletic Center and now the Student Services Building. The Early Childhood Education Center is one of the first LEED Gold modular buildings in the country.
Platinum certifications are also pending on two residence halls, called The Summits, and on Science & Engineering 2, which opened this fall.
Earning LEED certifications for design is only one of the campus’s goals. The facilities department is also conducting audits of operations in every building on campus, from energy use to procurement procedures, to earn LEED recognition for the use and maintenance of the buildings.
The campus earlier this year won The California Architectural Foundation’s Owings Award for Environmental Excellence, recognizing UC Merced’s first development phase for its holistic view toward sustainability.
The campus’s master plan has won nine awards, including several from the American Institute of Architects, The Society of Campus and University Planners, the International Green Industry Hall of Fame, and the California Governor’s Environmental and Economic Leadership Award.
Though UC Merced has been honored for “cutting-edge sustainability in design and construction” of its buildings, the campus continues to undertake ambitious sustainability efforts, including its Triple Zero commitment to create zero landfill waste, consume zero net energy and produce zero net greenhouse gas emissions by 2020. The campus also plans to be nearly 90 percent powered by renewable energy by the end of 2016.
“There’s no other campus like UC Merced in the country,” Assistant Vice Chancellor of Strategic Facilities Planning Graeme Mitchell said. “This is a very special place.”
The campus pioneered the use of energy benchmarks, setting increasingly aggressive energy budgets for its buildings. Its buildings are designed to be 50% to 60% more energy efficient than their counterparts in the UC system, and 40 percent more water efficient.
Related Stories
Collegiate Stadiums | Apr 4, 2023
6 examples of modern college training facilities
HOK discusses the future of college training facilities, with six design takeaways derived from a discussion between Dan Radakovich, Director of Athletics at the University of Miami, and Trevor Bechtold, Director, HOK’s Sports + Recreation + Entertainment practice.
Education Facilities | Apr 3, 2023
Oklahoma’s Francis Tuttle Technology Center opens academic center for affordable education and training
Oklahoma’s Francis Tuttle Technology Center, which provides career-specific training to adults and high school students, has completed its Francis Tuttle Danforth Campus—a two-story, 155,000-sf academic building. The project aims to fill the growing community’s rising demand for affordable education and training.
Designers | Mar 28, 2023
Inclusive design requires relearning how we read space
Pulling from his experience during a campus design workshop, David Johnson, AIA, LEED AP, encourages architects to better understand how to design spaces that are inclusive for everyone.
Education Facilities | Mar 15, 2023
DLR Group’s Campus Planning Studio defines new leadership
Linsey Graff named Campus Planning Leader. Krisan Osterby transitions to Senior Planner.
Student Housing | Mar 13, 2023
University of Oklahoma, Missouri S&T add storm-safe spaces in student housing buildings for tornado protection
More universities are incorporating reinforced rooms in student housing designs to provide an extra layer of protection for students. Storm shelters have been included in recent KWK Architects-designed university projects in the Great Plains where there is a high incidence of tornadoes. Projects include Headington and Dunham Residential Colleges at the University of Oklahoma and the University Commons residential complex at Missouri S&T.
Virtual Reality | Feb 27, 2023
Surfing the Metaversity: The future of online learning?
SmithGroup's tour of the Metaversity gives us insight on bringing together physical and virtual campuses to create a cohesive institution.
University Buildings | Feb 23, 2023
Johns Hopkins shares design for new medical campus building named in honor of Henrietta Lacks
In November, Johns Hopkins University and Johns Hopkins Medicine shared the initial design plans for a campus building project named in honor of Henrietta Lacks, the Baltimore County woman whose cells have advanced medicine around the world. Diagnosed with cervical cancer, Lacks, an African-American mother of five, sought treatment at the Johns Hopkins Hospital in the early 1950s. Named HeLa cells, the cell line that began with Lacks has contributed to numerous medical breakthroughs.
Sustainability | Feb 9, 2023
University of Southern California's sustainability guidelines emphasize embodied carbon
A Buro Happold-led team recently completed work on the USC Sustainable Design & Construction Guidelines for the University of Southern California. The document sets out sustainable strategies for the design and construction of new buildings, renovations, and asset renewal projects.
University Buildings | Feb 9, 2023
3 ways building design can elevate bold thinking and entrepreneurial cultures
Mehrdad Yazdani of CannonDesign shares how the visionary design of a University of Utah building can be applied to other building types.
Giants 400 | Feb 9, 2023
New Giants 400 download: Get the complete at-a-glance 2022 Giants 400 rankings in Excel
See how your architecture, engineering, or construction firm stacks up against the nation's AEC Giants. For more than 45 years, the editors of Building Design+Construction have surveyed the largest AEC firms in the U.S./Canada to create the annual Giants 400 report. This year, a record 519 firms participated in the Giants 400 report. The final report includes 137 rankings across 25 building sectors and specialty categories.


