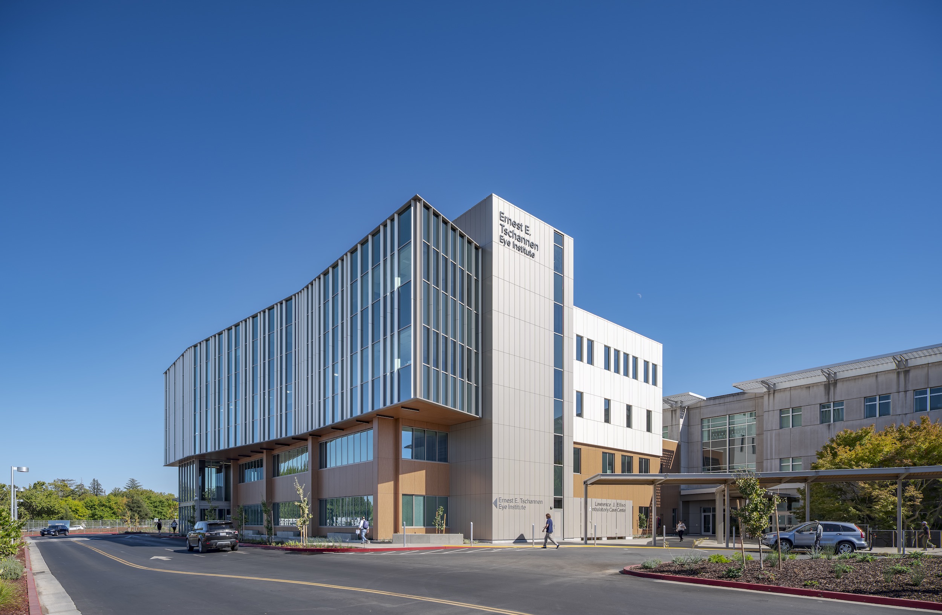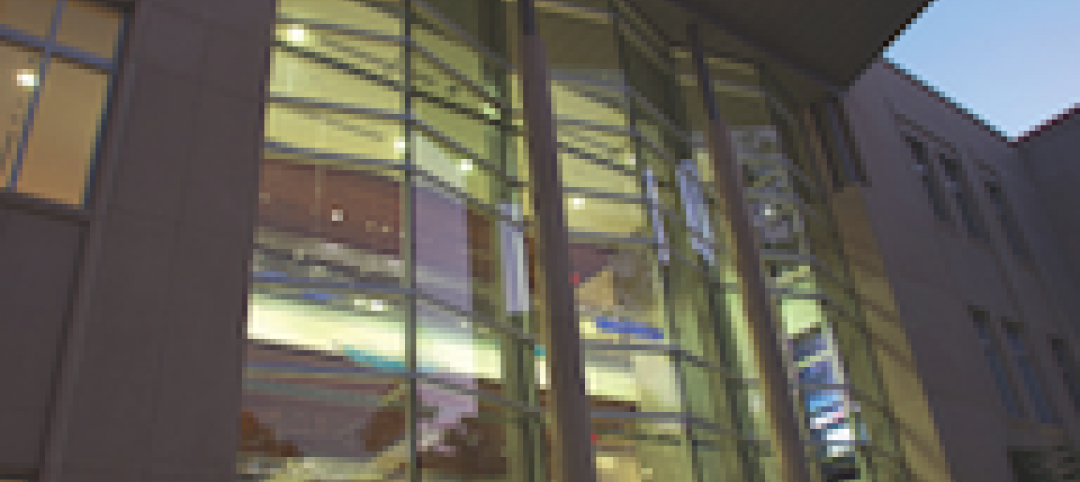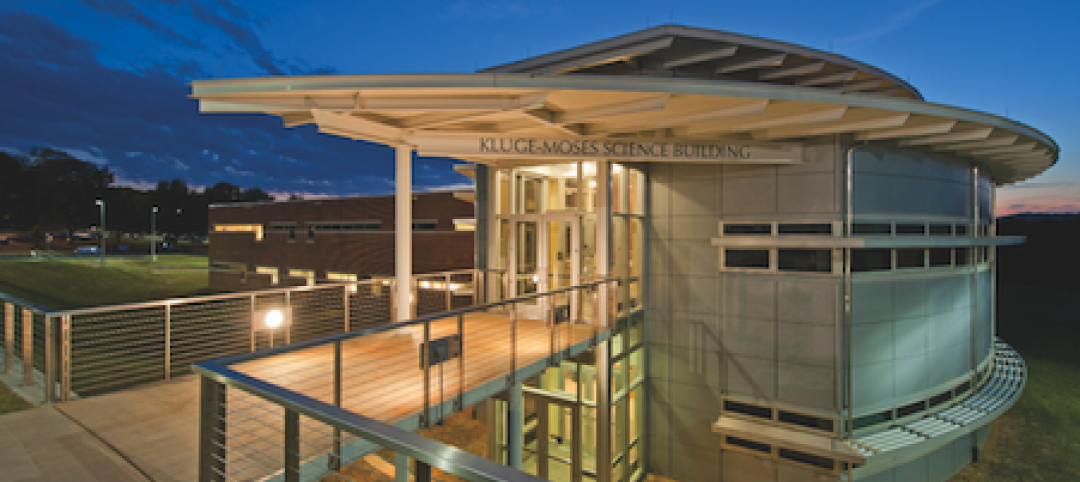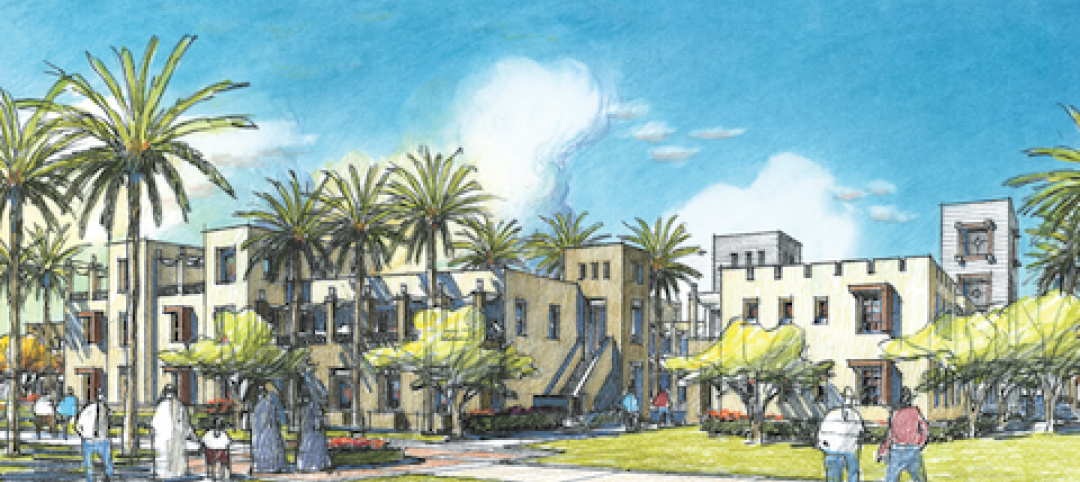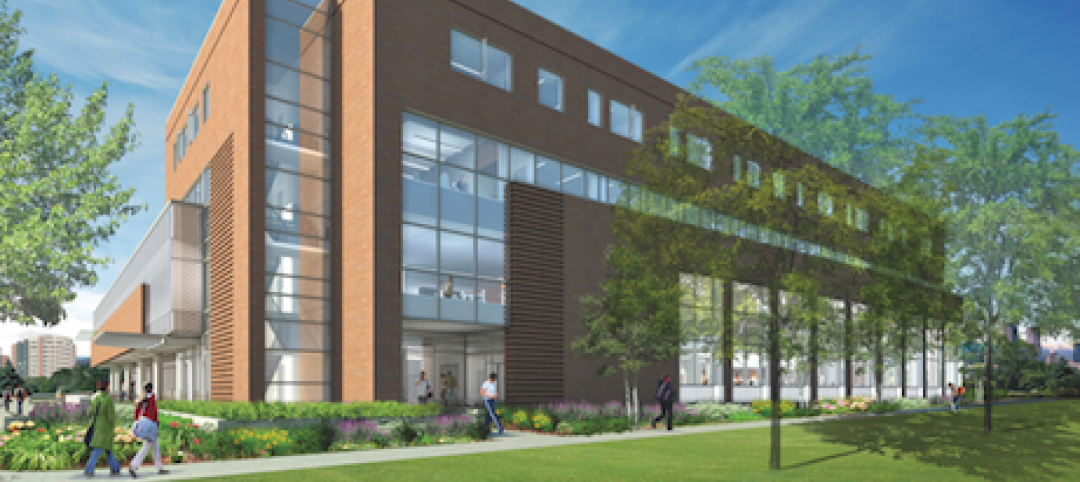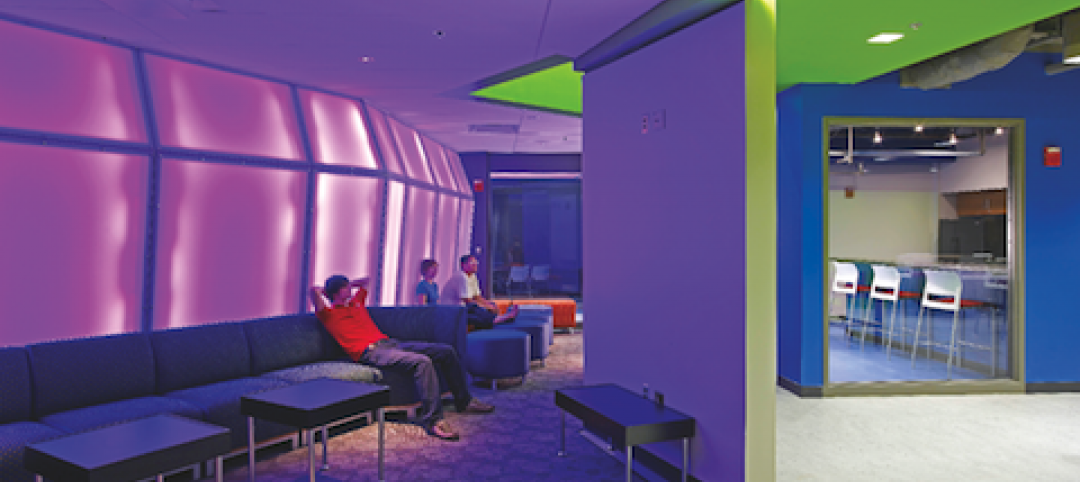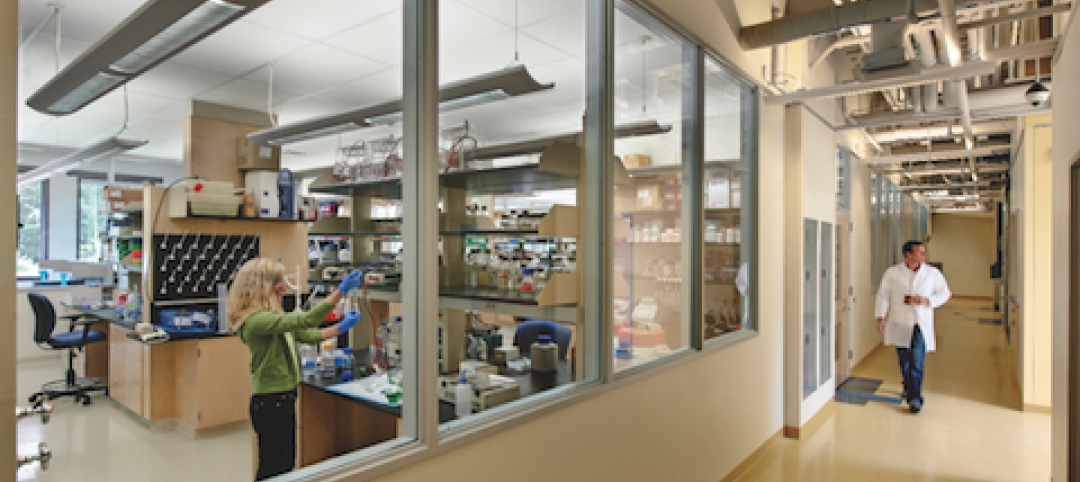UC Davis Health recently marked the opening of the new Ernest E. Tschannen Eye Institute Building and the expansion of the Ambulatory Care Center (ACC). Located in Sacramento, Calif., the eye center provides eye care, vision research, and training for specialists and investigators. With the new building, the eye center’s vision scientists can increase capacity for clinical trials by 50%.
Designed by HGA in partnership with San Francisco design firm TEF, the state-of-the-art facility consolidates UC Davis Health Eye Center’s optometry and ophthalmology patient care, clinical research and training, and departmental offices all under one roof. The facility integrates a partial renovation of the existing ACC with a new addition, resulting in a 78,500-sf building.
The biophilic design provides filtered daylighting, critical for sight-impaired patients, as well as patterns and views that connect patients with nature. The building also features nature-toned exterior materials at the base, with a folding clear glass curtain wall above.
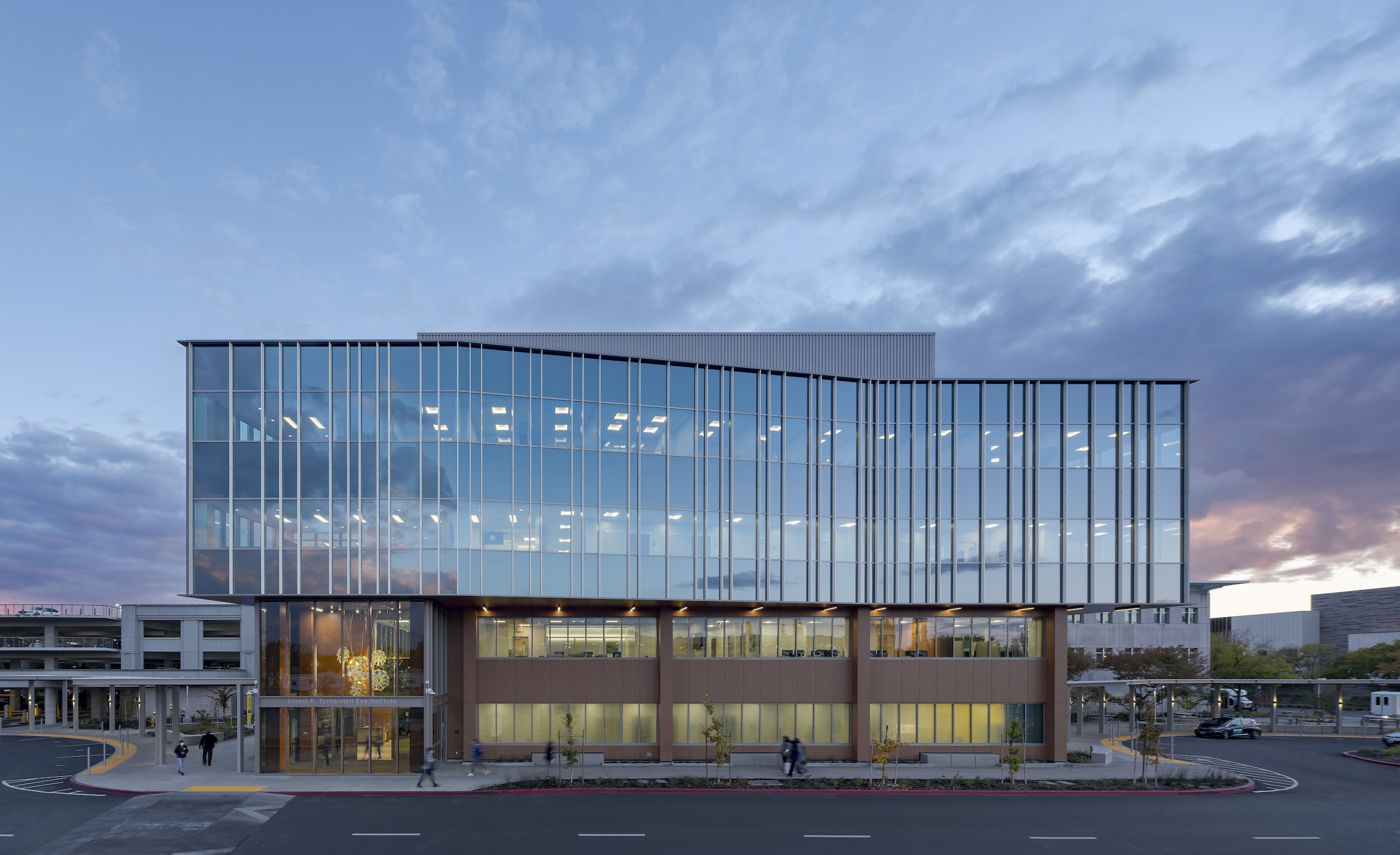
With a focus on patients, the design includes wayfinding elements that help reduce patient anxiety and improve health outcomes. All clinic waiting and reception areas are located off of a unified circulation spine that runs the length of the building, which helps with wayfinding. The circulation spine also runs parallel to the exterior landscaped promenade, promoting access to nature.
Other patient-centered components include high-contrast colors and textures throughout the building to improve wayfinding, as well as common spaces with home-like furnishings to comfort patients. Amenities include an optical shop, outdoor terrace, and exterior promenade connected to the parking structure with artwork, wall seating, and lighting.
On the Building Team:
Owner: UC Davis Health
Design architect: HGA, in partnership with TEF
Architect of record: HGA
MEP engineer: Guttmann & Blaevoet
Structural engineer: Buehler Engineering Inc.
General contractor: McCarthy Building Companies
Construction management services: Vanir
Civil engineering: Siegfried Engineering
Landscape architecture: Quadriga
Acoustics consulting: The Acoustics and Vibration Group, Inc.
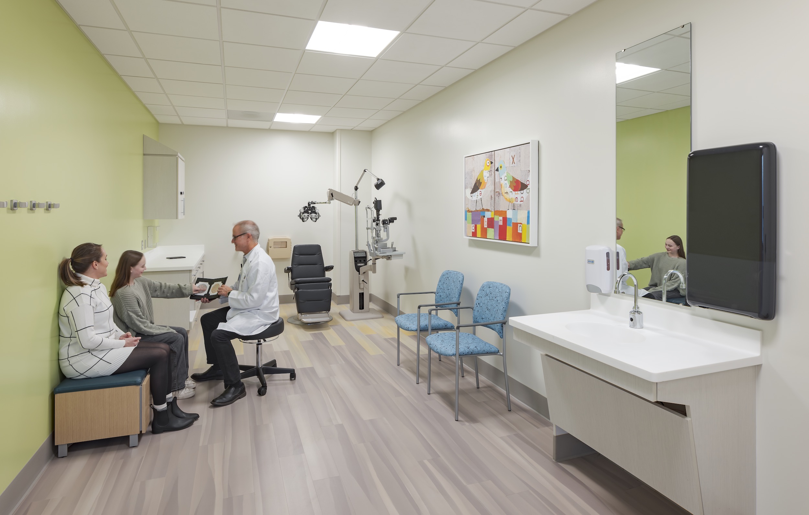
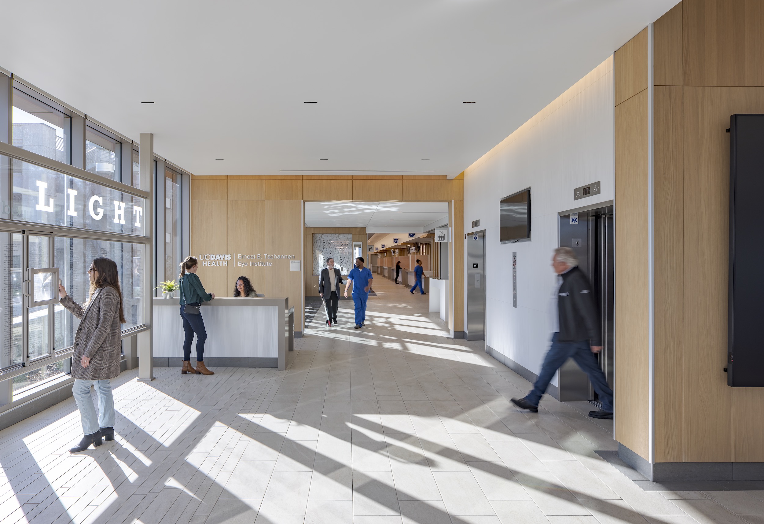
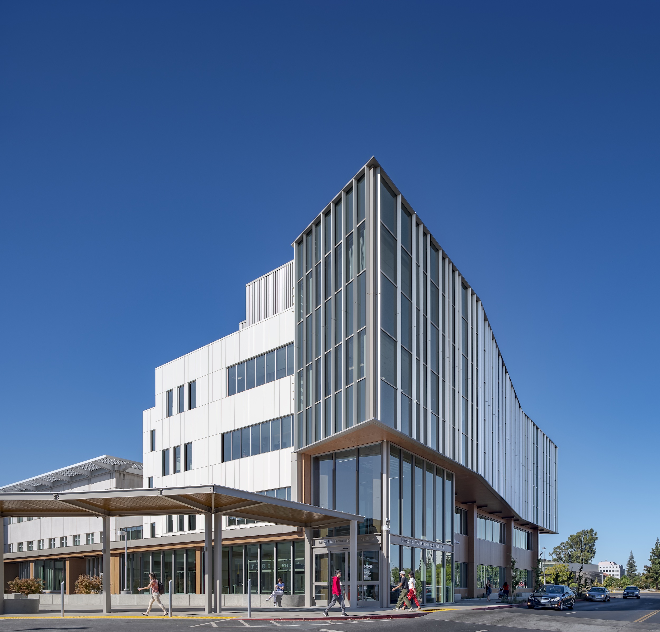
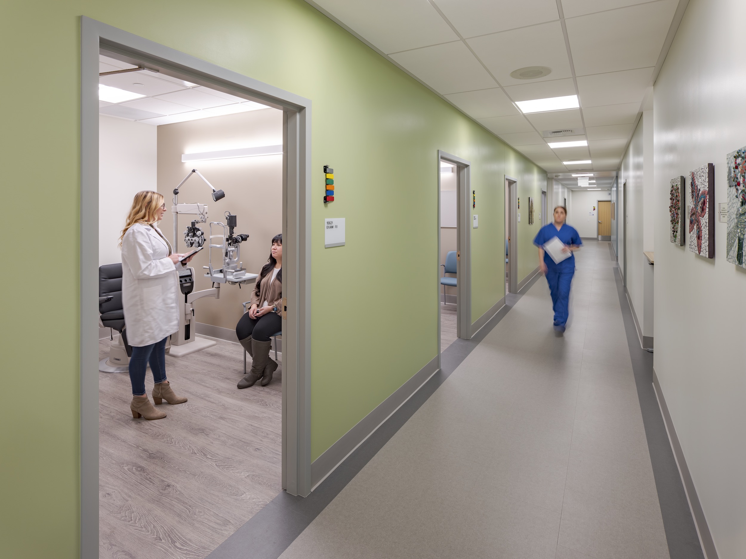
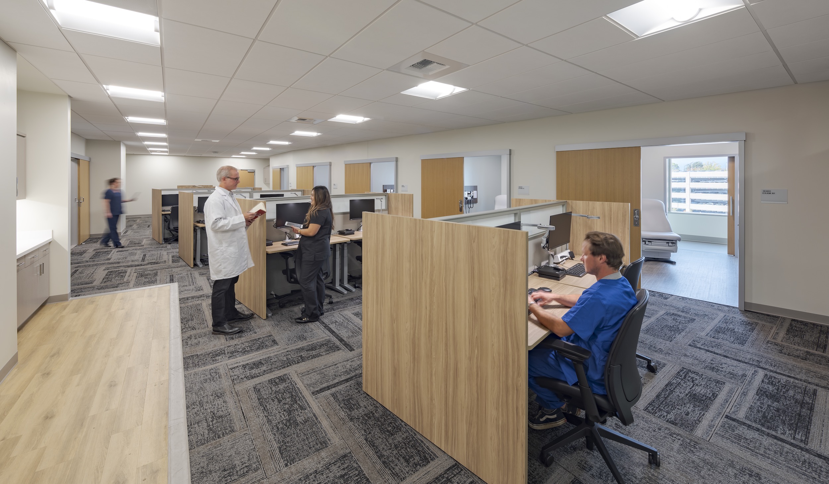
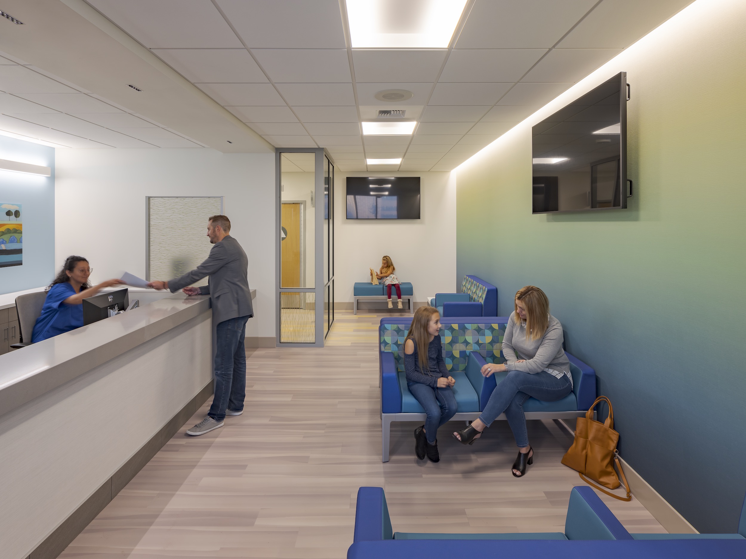
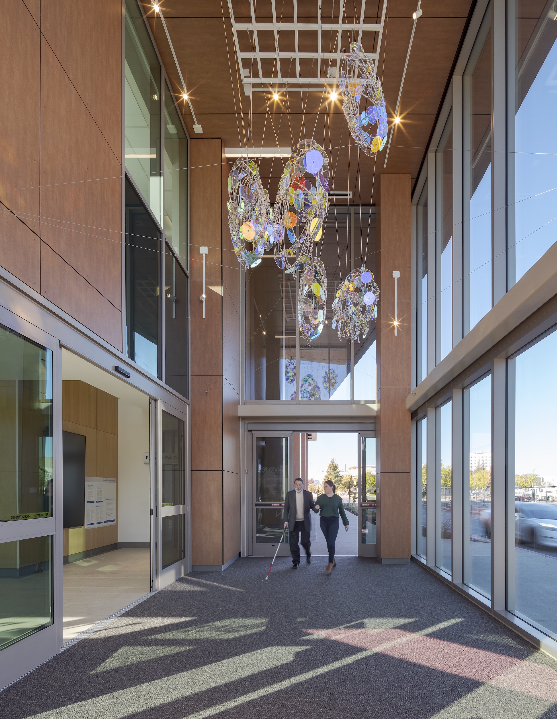
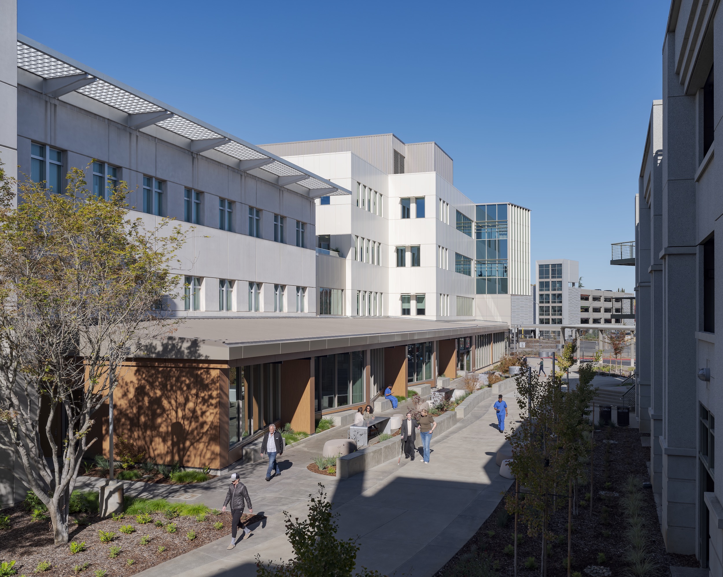
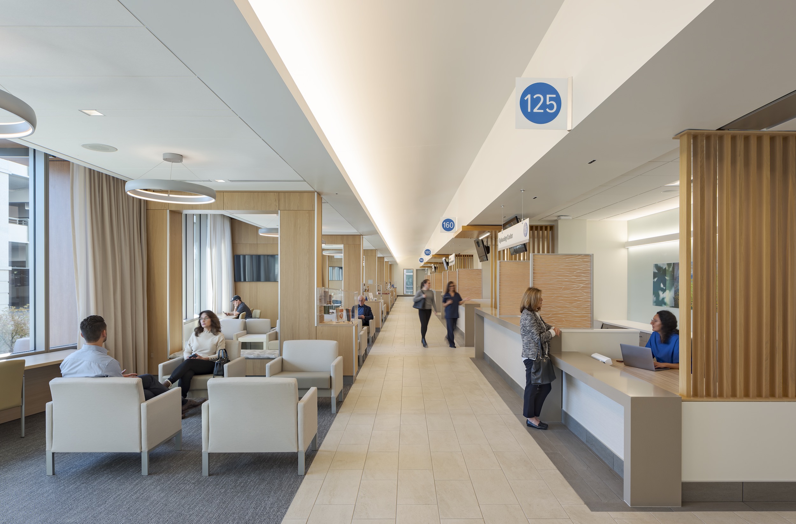
Related Stories
| Oct 13, 2010
Thought Leader
Sundra L. Ryce, President and CEO of SLR Contracting & Service Company, Buffalo, N.Y., talks about her firm’s success in new construction, renovation, CM, and design-build projects for the Navy, Air Force, and Buffalo Public Schools.
| Oct 13, 2010
Campus building gives students a taste of the business world
William R. Hough Hall is the new home of the Warrington College of Business Administration at the University of Florida in Gainesville. The $17.6 million, 70,000-sf building gives students access to the latest technology, including a lab that simulates the stock exchange.
| Oct 13, 2010
Science building supports enrollment increases
The new Kluge-Moses Science Building at Piedmont Virginia Community College, in Charlottesville, is part of a campus update designed and managed by the Lukmire Partnership. The 34,000-sf building is designed to be both a focal point of the college and a recruitment mechanism to get more students enrolling in healthcare programs.
| Oct 13, 2010
Residences bring students, faculty together in the Middle East
A new residence complex is in design for United Arab Emirates University in Al Ain, UAE, near Abu Dhabi. Plans for the 120-acre mixed-use development include 710 clustered townhomes and apartments for students and faculty and common areas for community activities.
| Oct 13, 2010
New health center to focus on education and awareness
Construction is getting pumped up at the new Anschutz Health and Wellness Center at the University of Colorado, Denver. The four-story, 94,000-sf building will focus on healthy lifestyles and disease prevention.
| Oct 13, 2010
Community center under way in NYC seeks LEED Platinum
A curving, 550-foot-long glass arcade dubbed the “Wall of Light” is the standout architectural and sustainable feature of the Battery Park City Community Center, a 60,000-sf complex located in a two-tower residential Lower Manhattan complex. Hanrahan Meyers Architects designed the glass arcade to act as a passive energy system, bringing natural light into all interior spaces.
| Oct 12, 2010
University of Toledo, Memorial Field House
27th Annual Reconstruction Awards—Silver Award. Memorial Field House, once the lovely Collegiate Gothic (ca. 1933) centerpiece (along with neighboring University Hall) of the University of Toledo campus, took its share of abuse after a new athletic arena made it redundant, in 1976. The ultimate insult occurred when the ROTC used it as a paintball venue.
| Oct 12, 2010
Owen Hall, Michigan State University, East Lansing, Mich.
27th Annual Reconstruction Awards—Silver Award. Officials at Michigan State University’s East Lansing Campus were concerned that Owen Hall, a mid-20th-century residence facility, was no longer attracting much interest from its target audience, graduate and international students.
| Oct 12, 2010
Cell and Genome Sciences Building, Farmington, Conn.
27th Annual Reconstruction Awards—Silver Award. Administrators at the University of Connecticut Health Center in Farmington didn’t think much of the 1970s building they planned to turn into the school’s Cell and Genome Sciences Building. It’s not that the former toxicology research facility was in such terrible shape, but the 117,800-sf structure had almost no windows and its interior was dark and chopped up.
| Oct 6, 2010
From grocery store to culinary school
A former West Philadelphia supermarket is moving up the food chain, transitioning from grocery store to the Center for Culinary Enterprise, a business culinary training school.


