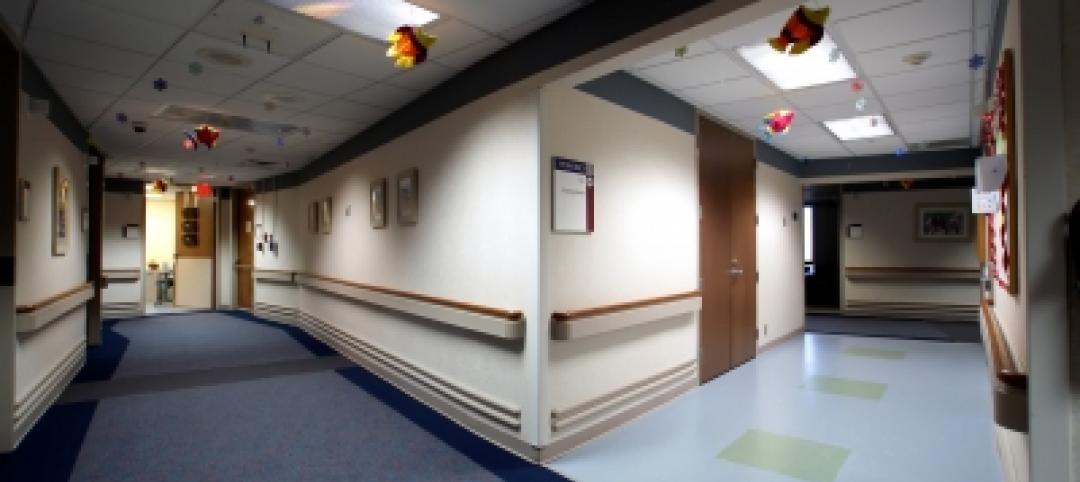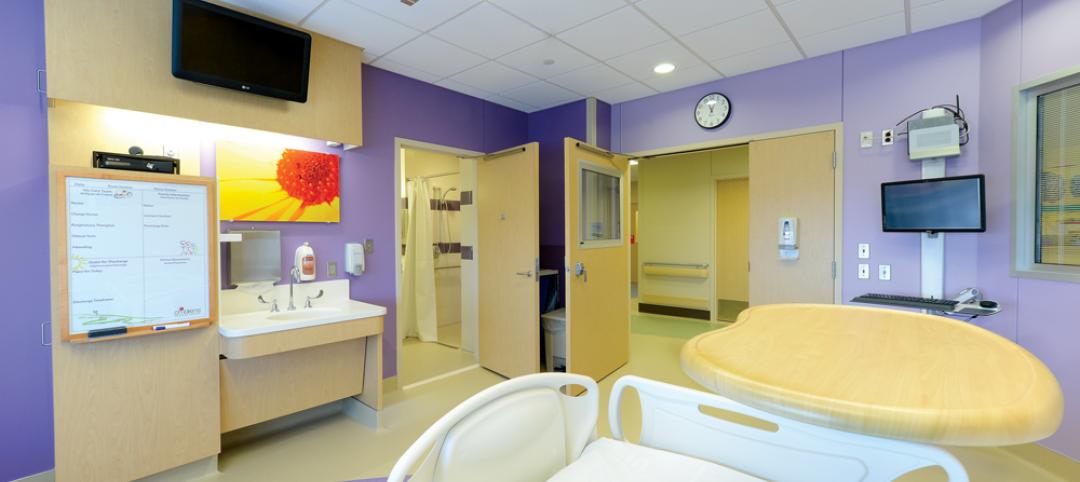UC Davis Health recently marked the opening of the new Ernest E. Tschannen Eye Institute Building and the expansion of the Ambulatory Care Center (ACC). Located in Sacramento, Calif., the eye center provides eye care, vision research, and training for specialists and investigators. With the new building, the eye center’s vision scientists can increase capacity for clinical trials by 50%.
Designed by HGA in partnership with San Francisco design firm TEF, the state-of-the-art facility consolidates UC Davis Health Eye Center’s optometry and ophthalmology patient care, clinical research and training, and departmental offices all under one roof. The facility integrates a partial renovation of the existing ACC with a new addition, resulting in a 78,500-sf building.
The biophilic design provides filtered daylighting, critical for sight-impaired patients, as well as patterns and views that connect patients with nature. The building also features nature-toned exterior materials at the base, with a folding clear glass curtain wall above.
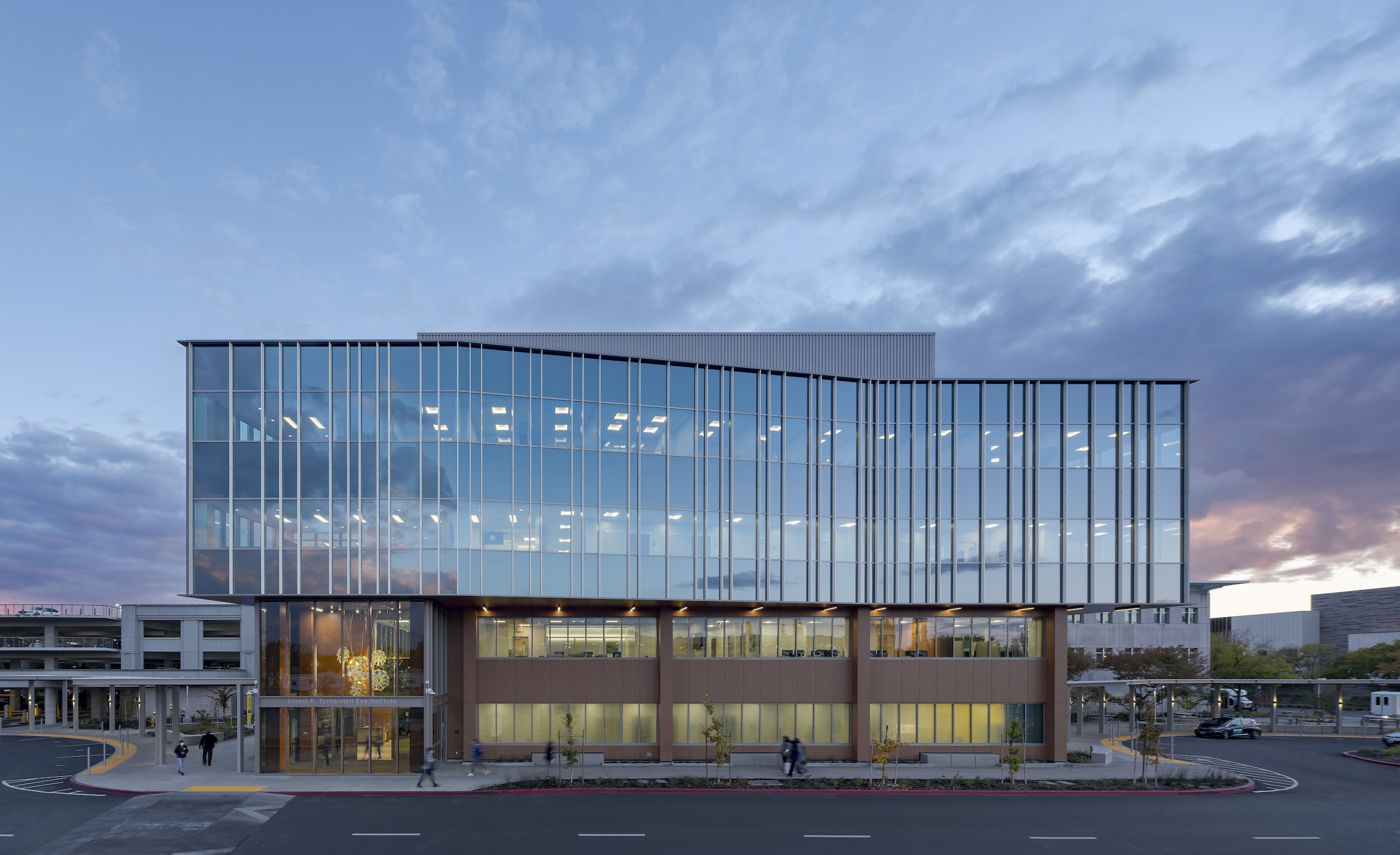
With a focus on patients, the design includes wayfinding elements that help reduce patient anxiety and improve health outcomes. All clinic waiting and reception areas are located off of a unified circulation spine that runs the length of the building, which helps with wayfinding. The circulation spine also runs parallel to the exterior landscaped promenade, promoting access to nature.
Other patient-centered components include high-contrast colors and textures throughout the building to improve wayfinding, as well as common spaces with home-like furnishings to comfort patients. Amenities include an optical shop, outdoor terrace, and exterior promenade connected to the parking structure with artwork, wall seating, and lighting.
On the Building Team:
Owner: UC Davis Health
Design architect: HGA, in partnership with TEF
Architect of record: HGA
MEP engineer: Guttmann & Blaevoet
Structural engineer: Buehler Engineering Inc.
General contractor: McCarthy Building Companies
Construction management services: Vanir
Civil engineering: Siegfried Engineering
Landscape architecture: Quadriga
Acoustics consulting: The Acoustics and Vibration Group, Inc.
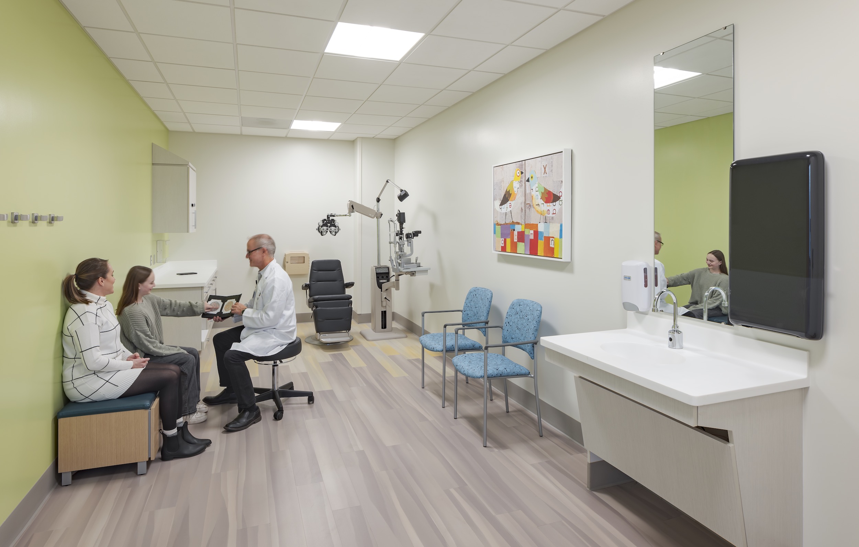
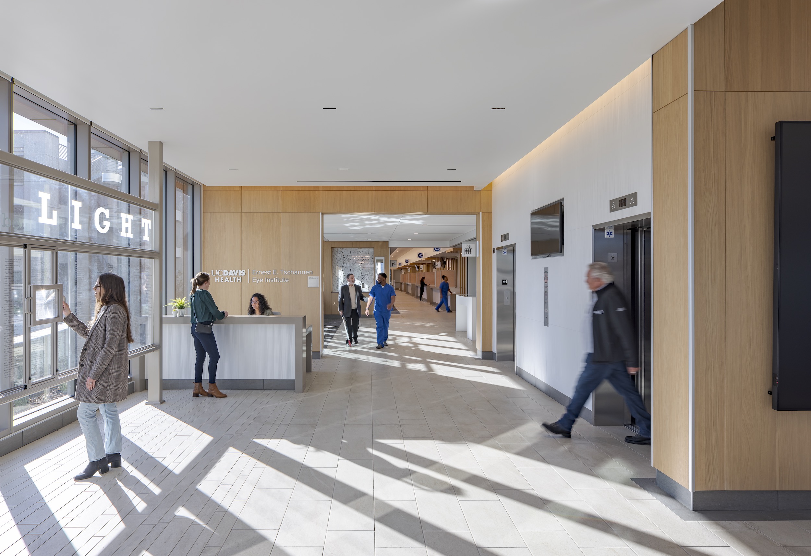
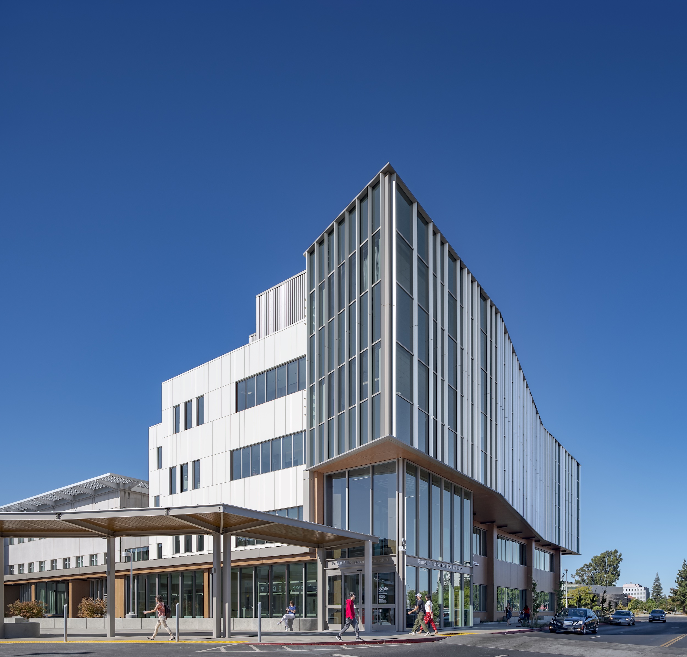
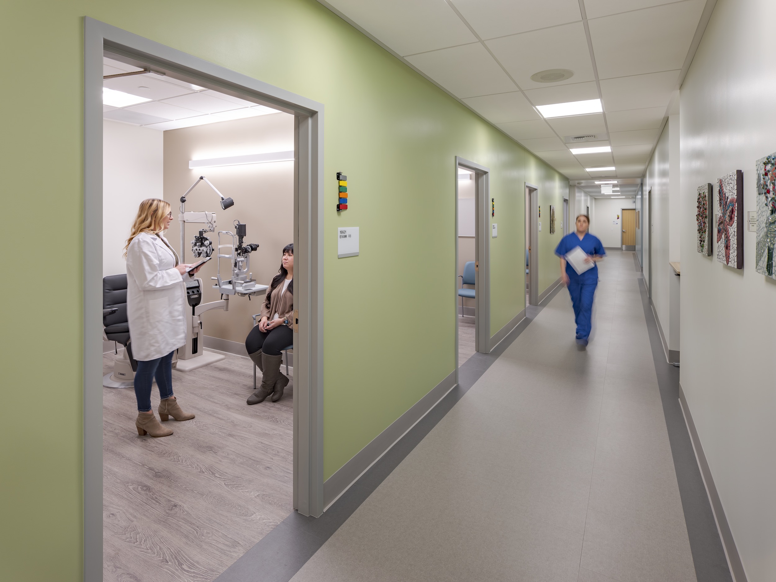
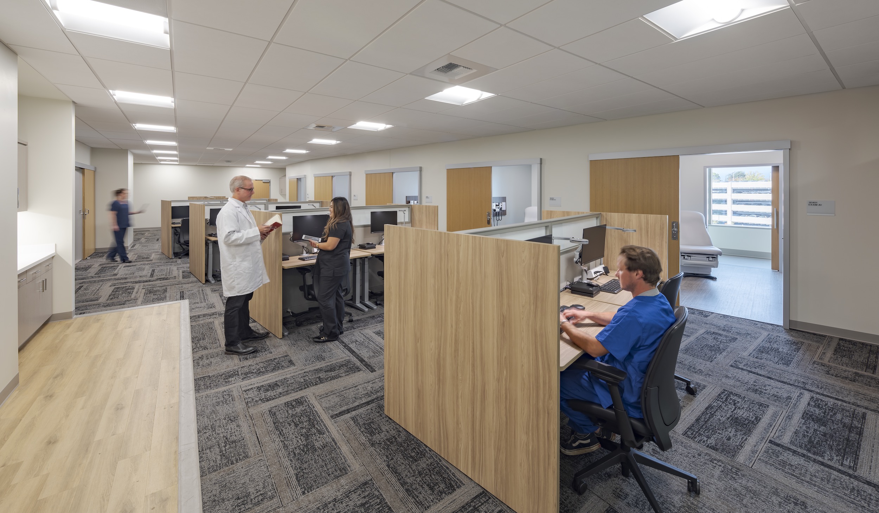
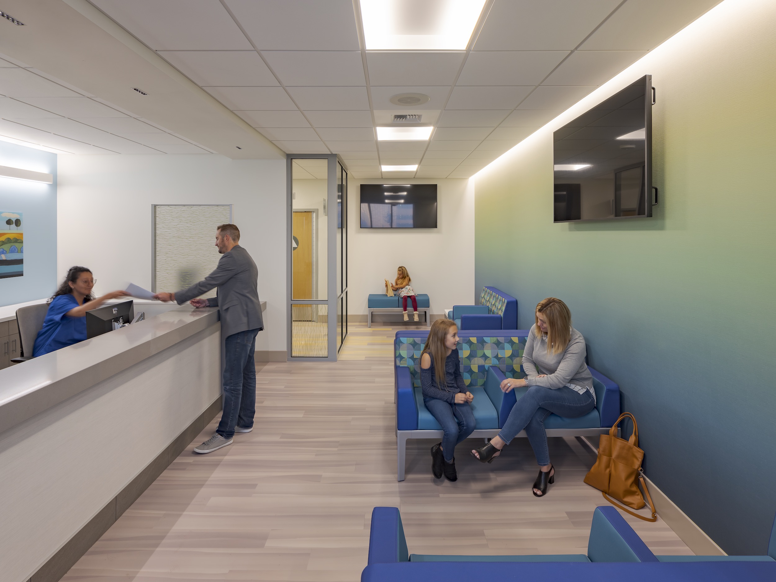
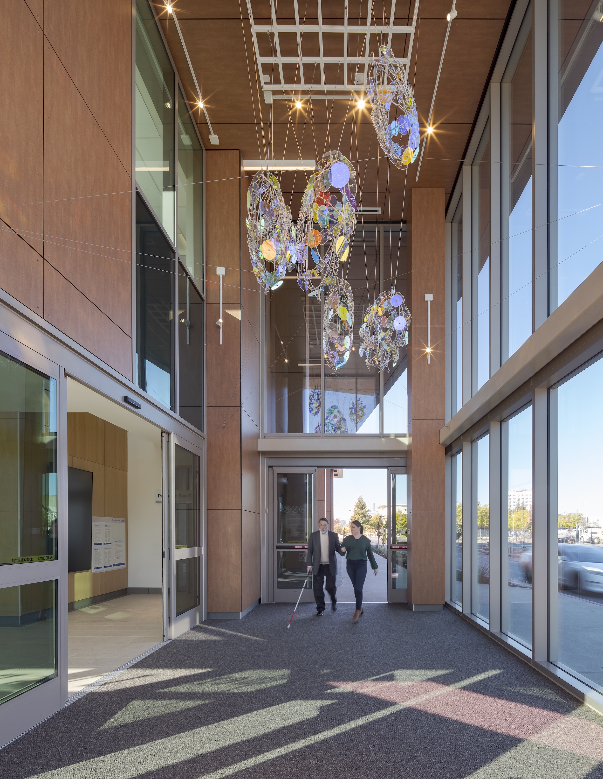

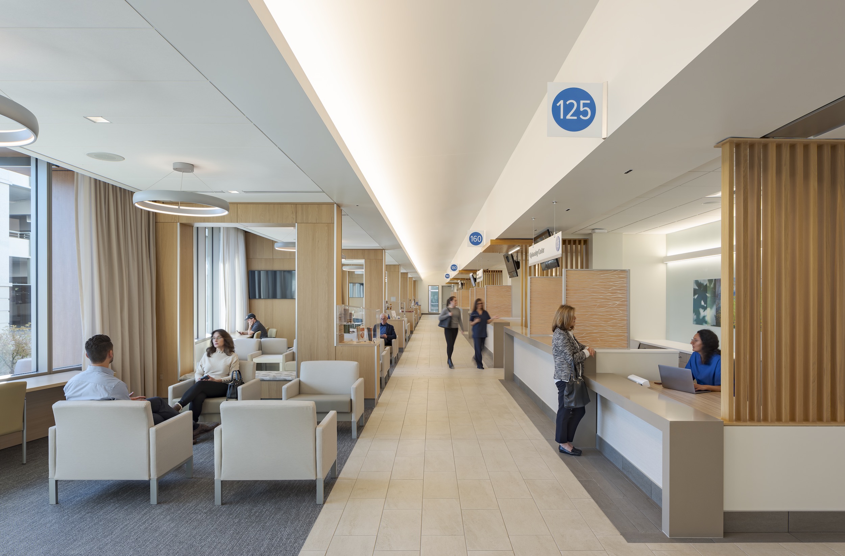
Related Stories
| Dec 3, 2013
Creating a healthcare capital project plan: The truth behind the numbers
When setting up a capital project plan, it's one thing to have the data, but quite another to have the knowledge of the process.
| Nov 27, 2013
Pediatric hospitals improve care with flexible, age-sensitive design
Pediatric hospitals face many of the same concerns as their adult counterparts. Inpatient bed demand is declining, outpatient visits are soaring, and there is a higher level of focus on prevention and reduced readmissions.
| Nov 27, 2013
Exclusive survey: Revenues increased at nearly half of AEC firms in 2013
Forty-six percent of the respondents to an exclusive BD+C survey of AEC professionals reported that revenues had increased this year compared to 2012, with another 24.2% saying cash flow had stayed the same.
| Nov 27, 2013
Wonder walls: 13 choices for the building envelope
BD+C editors present a roundup of the latest technologies and applications in exterior wall systems, from a tapered metal wall installation in Oklahoma to a textured precast concrete solution in North Carolina.
| Nov 27, 2013
LEED for Healthcare offers new paths to green
LEED for Healthcare debuted in spring 2011, and certifications are now beginning to roll in. They include the new Puyallup (Wash.) Medical Center and the W.H. and Elaine McCarty South Tower at Dell Children’s Medical Center of Central Texas in Austin.
| Nov 26, 2013
Construction costs rise for 22nd straight month in November
Construction costs in North America rose for the 22nd consecutive month in November as labor costs continued to increase, amid growing industry concern over the tight availability of skilled workers.
| Nov 25, 2013
Building Teams need to help owners avoid 'operational stray'
"Operational stray" occurs when a building’s MEP systems don’t work the way they should. Even the most well-designed and constructed building can stray from perfection—and that can cost the owner a ton in unnecessary utility costs. But help is on the way.
| Nov 19, 2013
Pediatric design in an adult hospital setting
Freestanding pediatric facilities have operational and physical characteristics that differ from those of adult facilities.
| Nov 19, 2013
Top 10 green building products for 2014
Assa Abloy's power-over-ethernet access-control locks and Schüco's retrofit façade system are among the products to make BuildingGreen Inc.'s annual Top-10 Green Building Products list.
| Nov 18, 2013
6 checkpoints when designing a pediatric healthcare unit
As more time and money is devoted to neonatal and pediatric research, evidence-based design is playing an increasingly crucial role in the development of healthcare facilities for children. Here are six important factors AEC firms should consider when designing pediatric healthcare facilities.



