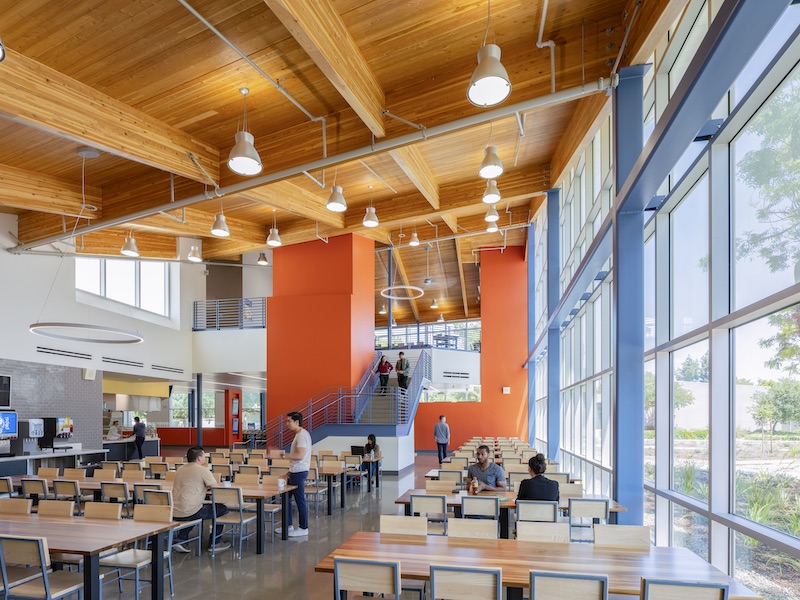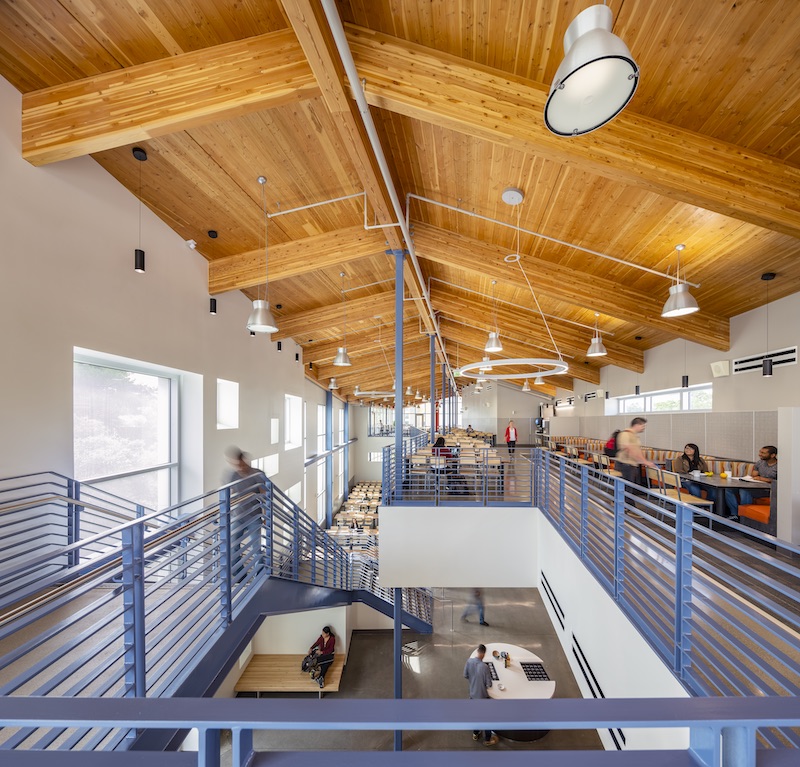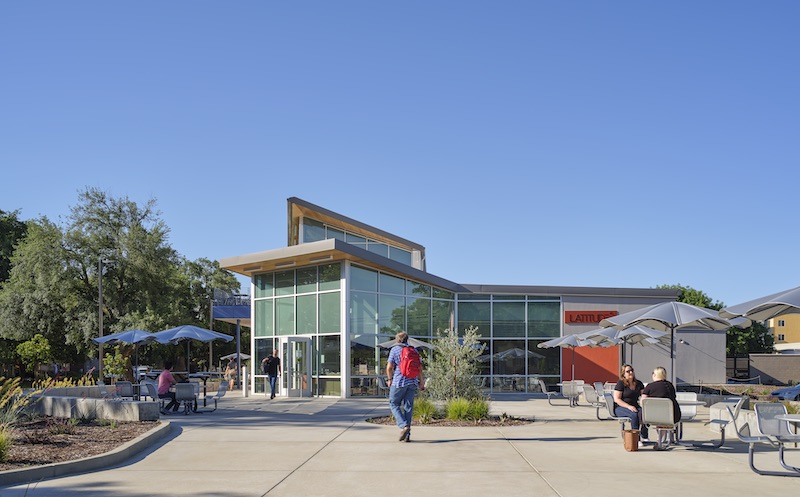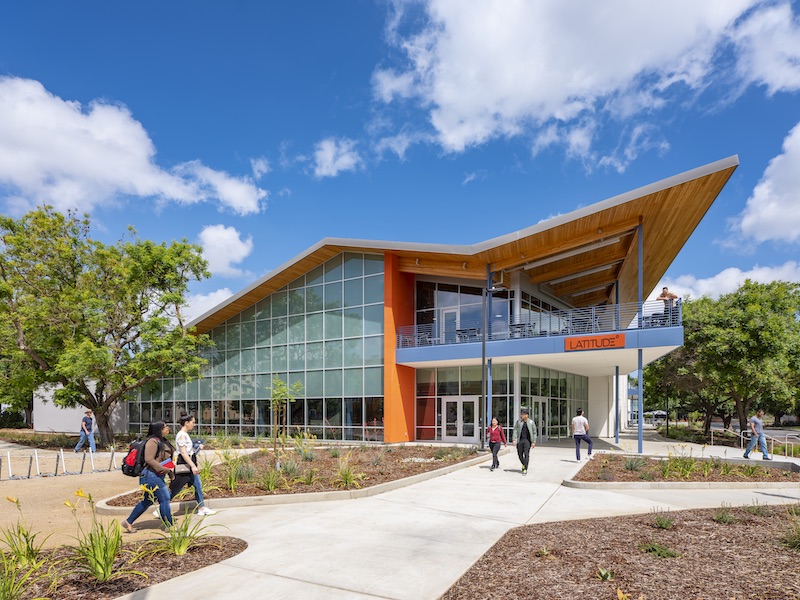The Latitude Dining Commons at UC Davis is a new 500-seat facility with a design inspired by the Central Valley. The space represents the food and farming culture of both the university and the surrounding region.
The building is sited between Tercero residential buildings to the south and future science buildings across Bioletti Way. The design features an exposed structure of glulam beams and cross laminated wood decking, pitched roofs, and simple, functional materials. A light metal clad folded roof, which draws inspiration from a barn roof, floats above large glass walls and extends out to shade entrances and terraces.

Multiple pathways link the sidewalk with the dining and retail entrances and a continuous band of active public terraces shares views with pedestrians and cyclists along Bioletti Way. Tables and chairs, benches, and steps encourage students to gather, eat, or study.

The project includes a full commercial kitchen, provides multiple international food platforms, and has retail grab-n-go and convenience options. A two-level area features front of house public functions (such as dining, servery, queuing, and retail) while a one-level mass includes all back of house functions. Painted steel stairs between the first and second levels stand free in the space that adds to the “see and be seen” dynamic. Also included are loading docks for deliveries, outdoor seating opportunities, circulation, site improvements, and bicycle parking.
HED was the project architect with Otto Construction as the general contractor. The project is targeting LEED Gold certification.

Related Stories
| Aug 11, 2010
Burt Hill, HOK top BD+C's ranking of the nation's 100 largest university design firms
A ranking of the Top 100 University Design Firms based on Building Design+Construction's 2009 Giants 300 survey. For more Giants 300 rankings, visit http://www.BDCnetwork.com/Giants
| Aug 11, 2010
PCL Construction, HITT Contracting among nation's largest commercial building contractors, according to BD+C's Giants 300 report
A ranking of the Top 50 Commercial Contractors based on Building Design+Construction's 2009 Giants 300 survey. For more Giants 300 rankings, visit http://www.BDCnetwork.com/Giants
| Aug 11, 2010
Webcor, Hunt Construction lead the way in mixed-use construction, according to BD+C's Giants 300 report
A ranking of the Top 30 Mixed-Use Contractors based on Building Design+Construction's 2009 Giants 300 survey. For more Giants 300 rankings, visit http://www.BDCnetwork.com/Giants
| Aug 11, 2010
Jacobs, HDR top BD+C's ranking of the nation's 100 largest institutional building design firms
A ranking of the Top 100 Institutional Design Firms based on Building Design+Construction's 2009 Giants 300 survey. For more Giants 300 rankings, visit http://www.BDCnetwork.com/Giants
| Aug 11, 2010
Polshek Partnership unveils design for University of North Texas business building
New York-based architect Polshek Partnership today unveiled its design scheme for the $70 million Business Leadership Building at the University of North Texas in Denton. Designed to provide UNT’s 5,400-plus business majors the highest level of academic instruction and professional training, the 180,000-sf facility will include an open atrium, an internet café, and numerous study and tutoring rooms—all designed to help develop a spirit of collaboration and team-oriented focus.
| Aug 11, 2010
UCLA to get more graduate housing
The University of California, Los Angeles, has begun a new graduate housing project that will occupy 275,000 sf of the campus. The Wayburn Terrace Graduate Housing Project, led by California-based construction management and consulting firm Gafcon, includes a residential building comprising 500 studio apartments, a commons building, and administrative offices.
| Aug 11, 2010
Fashion school gives old building a make over
A new art facility for LIM, the College for the Business of Fashion, in midtown Manhattan is the result of a gut renovation of a six-story townhouse-school built in 1880. The new facility will continue LIM's mission of educating undergraduates on the business side of fashion. Architecture firm Butler Rogers Baskett transformed the old building's claustrophobic layout into a modern, multifunctio...
| Aug 11, 2010
Biomedical center to join London's research scene
The UK Centre for Medical Research and Innovation, a partnership of scientific organizations researching new treatments for illnesses such as cancer and heart disease, hopes to attract leading medical scientists to its planned research center. Designed by HOK London, the building will be located on 3.
| Aug 11, 2010
San Diego Mesa College enhances math and science facilities
A $92 million, 180,000-sf instructional center soon will rise at the heart of San Diego Mesa College in California. Slated to open in November 2012, the Math and Science Building will be funded by Propositions S and N construction bond program. The blueprint calls for four floors of classrooms, laboratory space, and offices for several science departments.
| Aug 11, 2010
Tufts University puts bite into new dental school addition
The recently dedicated Tufts University School of Dental Medicine, in Boston, represents the culmination of a 22-month vertical expansion of the school's original 1972 building. The $68 million project involved constructing five new stories totaling 95,000 sf atop the building's existing 10 stories, which were also remodeled.







