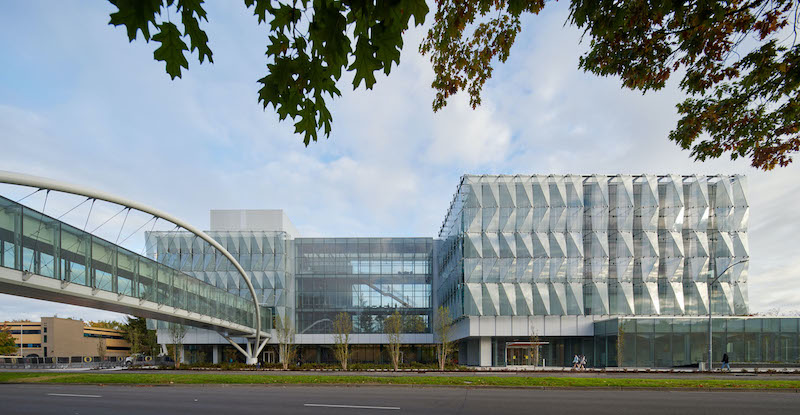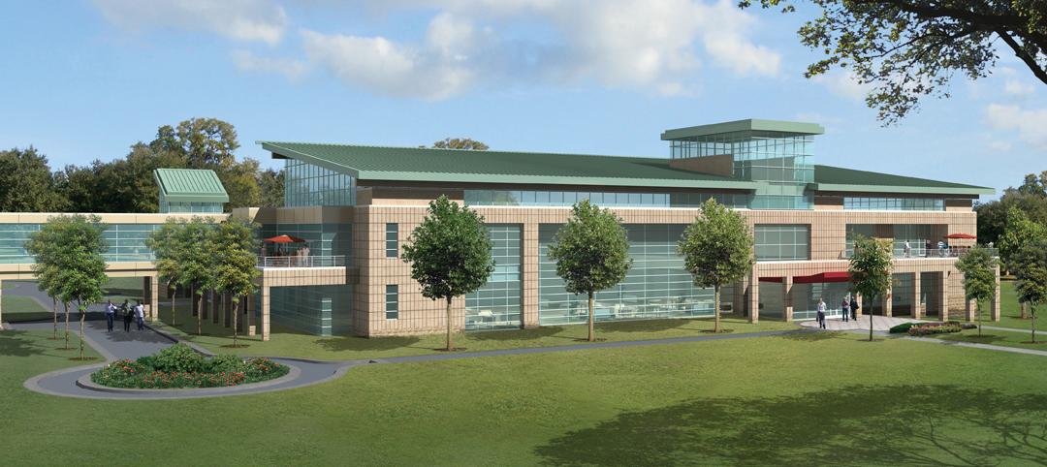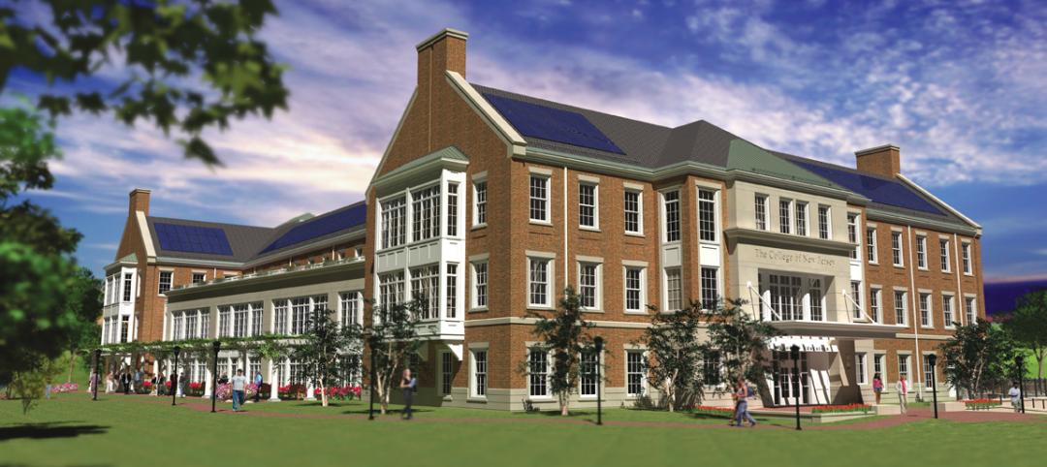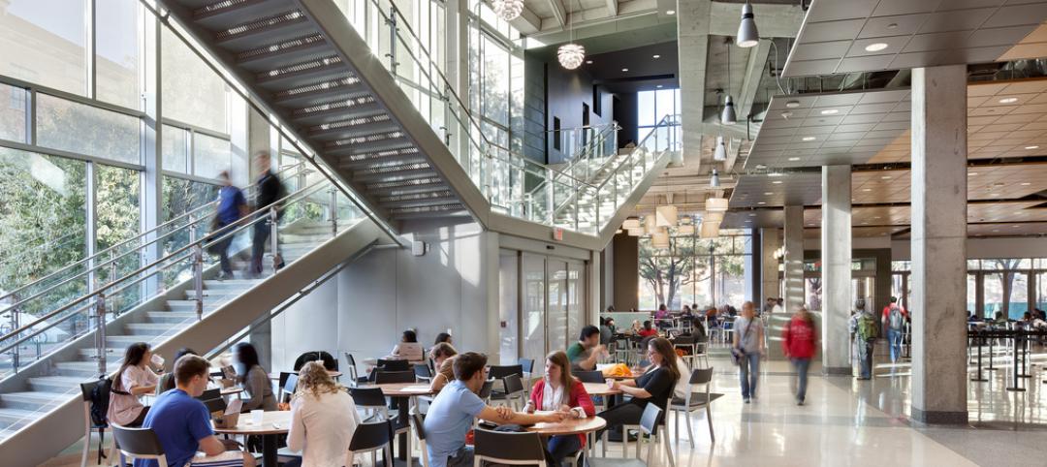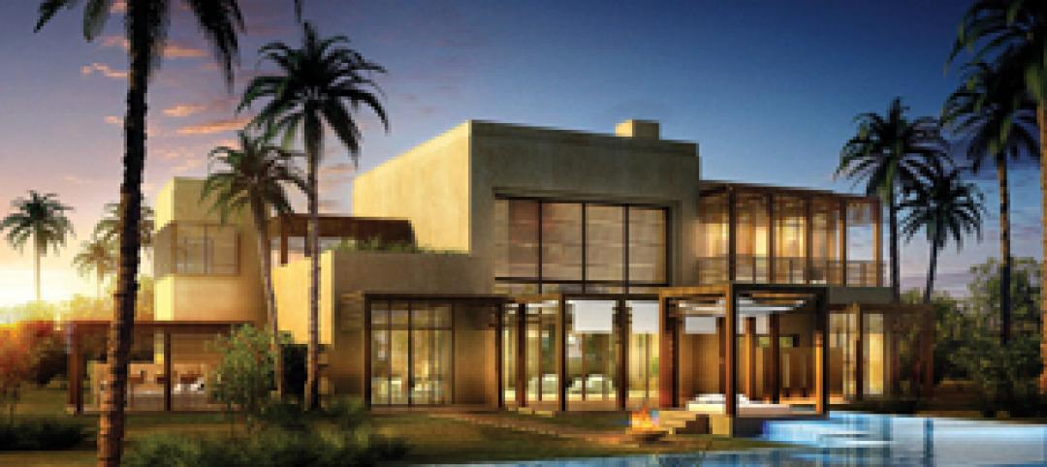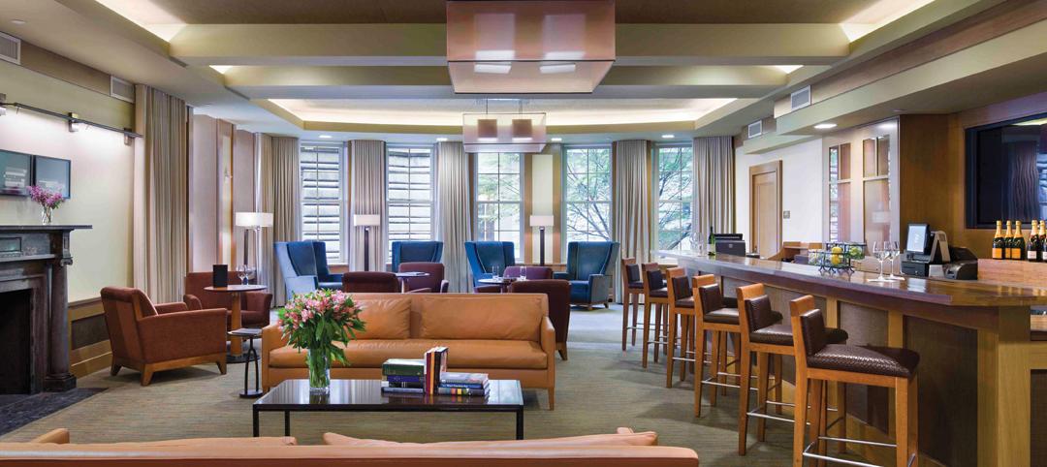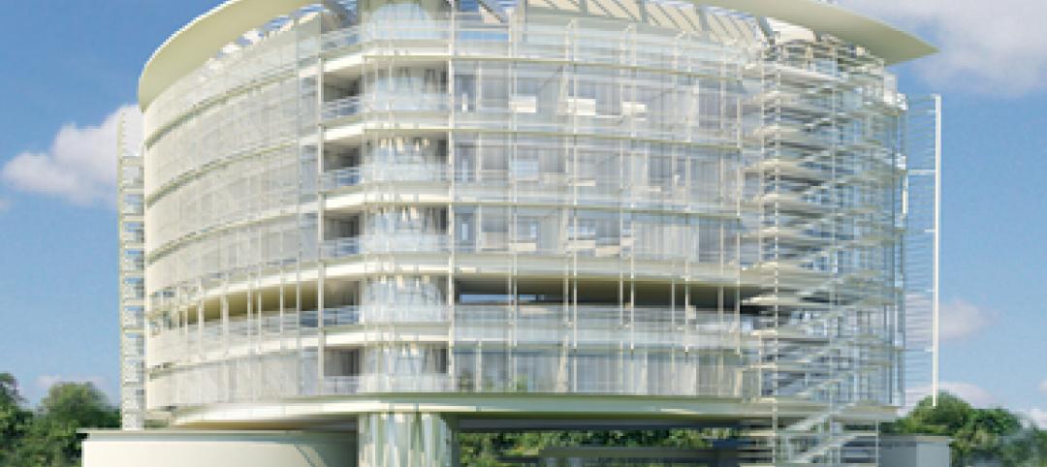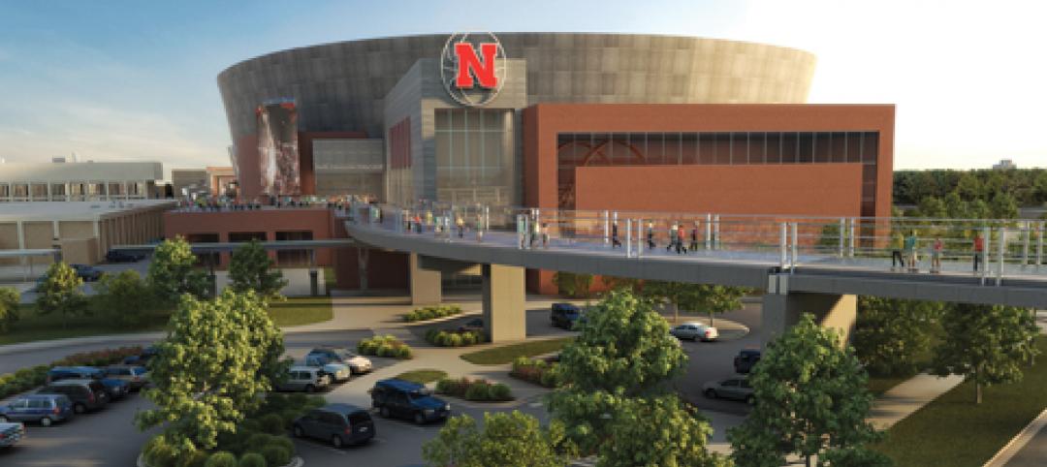Earlier this month, the University of Oregon in Eugene opened the Phil and Penny Knight Campus for Accelerating Scientific Impact. The 160,000-sf complex, which consists of two facing L-shaped towers, supports a mission to shorten the timeline between discovery, development, and deployment by bringing together engineering, applied science, business innovations, and culture. Its environment priorities revolve around wellness, human performance, and community. (The Campus’s tagline is “Science Advancing Society.“)
Phil Knight, co-founder and chairman emeritus of Nike, donated $500 million for this project. “Phil was most interested in the mission” of acceleration, Todd Schliemann, FAIA, Design Partner at Ennead Architects, tells BD+C. The Campus’s current focus is bioengineering, and OU partners with Oregon State University to offer a PhD program in that discipline.
Ennead Architects was this project’s design architect, Portland, Ore.-based Bora Architecture & Interiors was its AOR and designed some of the interiors, and Hoffman Construction built the campus.
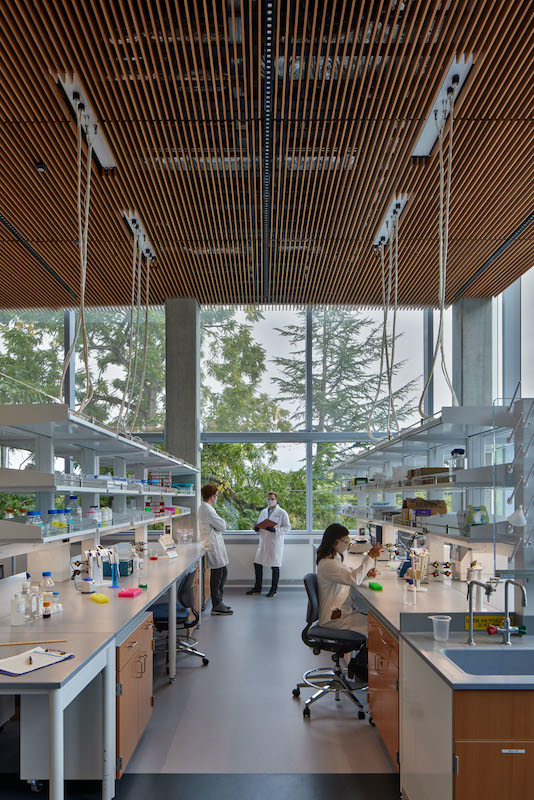
Lab space (above) and work space (below) intersect in the campus's buildings. Mass timber was applied throughout the Campus, including the labs' ceiling.
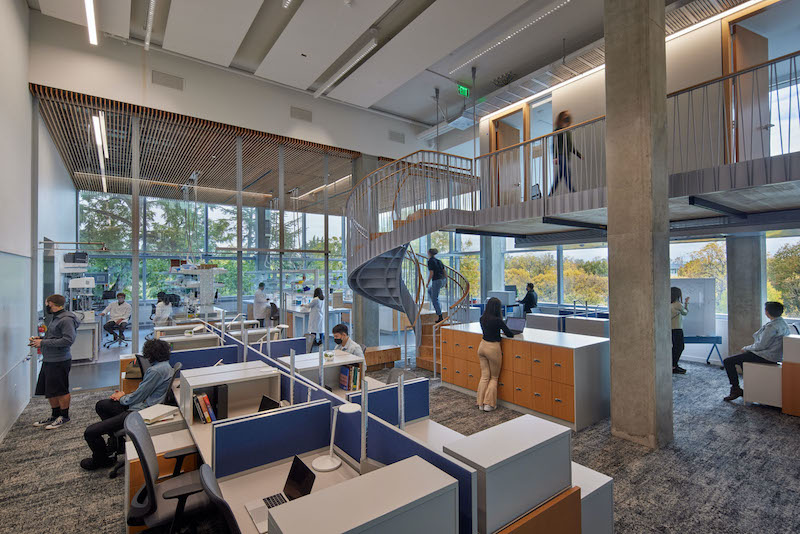
Built on land where a Domino’s Pizza, a mini-mall and parking lot once stood, the Knight Campus is situated between the University of Oregon’s main campus and parkland straddling the Willamette River. A 190-ft-long, 48-ft-wide enclosed bridge, stretching 35 ft above street traffic, connects Knight Campus to Oregon’s existing campus.
Schliemann says the university is positioning the Knight Campus—which he calls a “humanistic research machine”— as a “gateway building” to a possible future research complex.
During the design process, the university hadn’t decided what disciplines these towers would house. So before designing the Knight Campus, representatives from the design team visited several other universities, including MIT’s Media Lab, Harvard, Stanford, and University of California at San Francisco. What they all have in common, says Schliemann, are collaborative spaces where knowledge can be shared. Stanford’s engineering complex, he adds, is noteworthy for how much natural light it lets inside.
‘NEIGHBORHOODS’ BRING RESEARCHERS TOGETHER
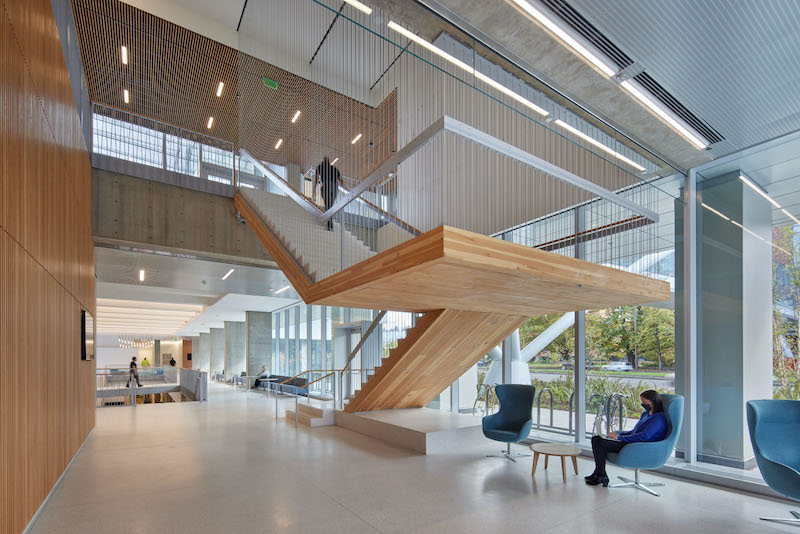
Staircases made from cross-laminated timber connect the floors.
The Knight Campus has several distinguishing characteristics:
•Its two upper floors include four research “neighborhoods” that each has a wet bench area, computational space, and offices where Principal Investigators work. Schliemann contends that this is one of the first lab buildings in the U.S. where PIs are this visible to other research teammates.
•The Campus’s double-skinned façade showcases an outer wall consisting of 650 glass panels and designed to resemble water flowing over rocks. This cascading wall is stabilized by an inner curtainwall made up of 900 glass panels. Schliemann says that this design and materials were chosen to let more natural light and panoramic exterior views into the building (which, he contends, improves working conditions), and for passive energy performance (the inner wall of the façade never gets exceedingly warm).
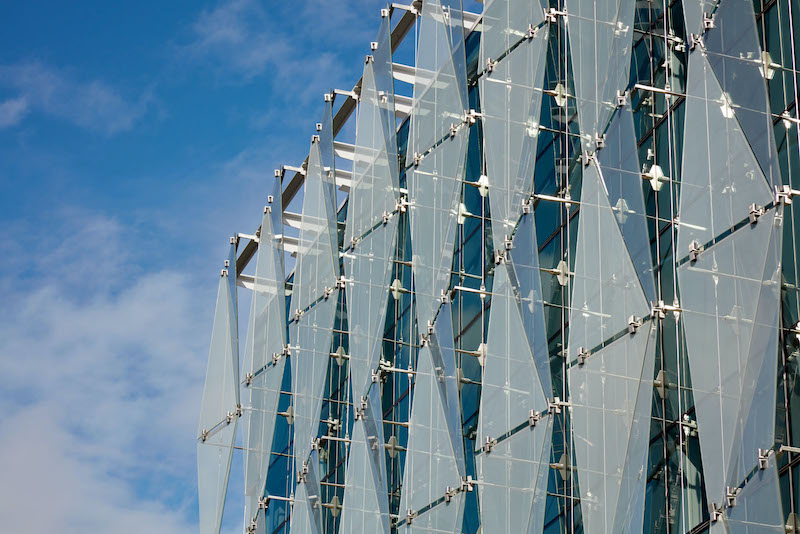
The Campus's double-skinned facade lets more natural light into the buildings and keeps heat from penetrating the inner curtainwall.
The wall structure was light enough to be hung from the roof component.
•Mass timber is prevalent throughout the Knight Campus, whose construction used 20,500 sf of cross-laminated timber that includes 180 CLT panels and 4,000 lbs of wood for each of the building’s staircases. The 21-foot floor-to-floor height allows for suspended mezzanine structures of mass timber containing offices for faculty, creating a new level of connectivity to their labs and graduate students.
Mass timber “is one of the most sustainable ways to construct a building” says Schliemann. (The Knight Campus is targeting LEED Gold certification.) Using mass timber also supports Oregon’s local economy. While vibration prevents a lab space from being made entirely with mass timber, “we could use it for offices, stairs, ceilings and bridges. Plus, we didn’t have to sheetrock the ceilings, as fire codes have finally caught up with mass timber” as a fireproofing agent.
Also see: Researchers use U. of Arkansas buildings as testbed for CLT panels.
SPACES FOR FORMAL OR RELAXED INNOVATION AND INTERACTION
Among the Knight Campus’s amenities are a 6,000-sf Innovation Center and 1,000-sf Wellness Center. While the Innovation Center might seem small when compared to other university research facilities, Schliemann counters that its scale is deceptive. “It gets innovators out into the real world.” He adds that all Knight Campus labs are leasable and tenant-adaptable.
The Wellness Center started out as a locker room with showers. Then spaces for yoga and other exercise regimens were included. Schliemann says the campus has a program where students can take bike rides with researchers.
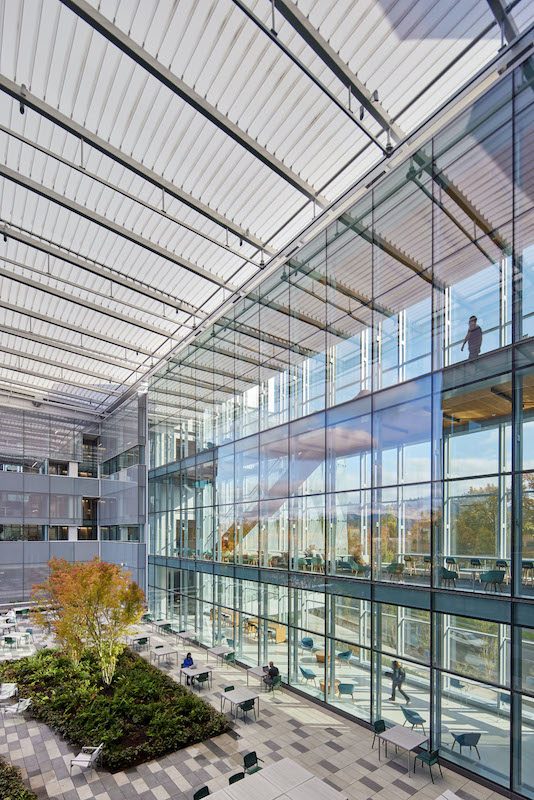
An elevated terrace and courtyard between the Campus's two buildings is covered with a canopy made from ETFE.
Between the Campus’s two buildings is an elevated terrace and courtyard, protected by a transparent plastic canopy, where students and faculty can relax, socialize, and connect with nature, as the terrace overlooks landscaping and the tree-covered Coburg Hills.
Related Stories
| Apr 12, 2011
Rutgers students offered choice of food and dining facilities
The Livingston Dining Commons at Rutgers University’s Livingston Campus in New Brunswick, N.J., was designed by Biber Partnership, Summit, N.J., to offer three different dining rooms that connect to a central servery.
| Apr 12, 2011
College of New Jersey facility will teach teachers how to teach
The College of New Jersey broke ground on its 79,000-sf School of Education building in Ewing, N.J.
| Mar 23, 2011
After 60 years of student lobbying, new activity center opens at University of Texas
The new Student Activity Center at the University of Texas campus, Austin, is the result of almost 60 years of students lobbying for another dedicated social and cultural center on campus. The 149,000-sf facility is designed to serve as the "campus living room," and should earn a LEED Gold certification, a first for the campus.
| Mar 18, 2011
Universities will compete to build a campus on New York City land
New York City announced that it had received 18 expressions of interest in establishing a research center from universities and corporations around the world. Struggling to compete with Silicon Valley, Boston, and other high-tech hubs, officials charged with developing the city’s economy have identified several city-owned sites that might serve as a home for the research center for applied science and engineering that they hope to establish.
| Mar 15, 2011
What Starbucks taught us about redesigning college campuses
Equating education with a cup of coffee might seem like a stretch, but your choice of college, much like your choice of coffee, says something about the ability of a brand to transform your day. When Perkins + Will was offered the chance to help re-think the learning spaces of Miami Dade College, we started by thinking about how our choice of morning coffee has changed over the years, and how we could apply those lessons to education.
| Mar 11, 2011
University of Oregon scores with new $227 million basketball arena
The University of Oregon’s Matthew Knight Arena opened January 13 with a men’s basketball game against USC where the Ducks beat the Trojans, 68-62. The $227 million arena, which replaces the school’s 84-year-old McArthur Court, has a seating bowl pitched at 36 degrees to replicate the close-to-the-action feel of the smaller arena it replaced, although this new one accommodates 12,364 fans.
| Mar 11, 2011
Historic McKim Mead White facility restored at Columbia University
Faculty House, a 1923 McKim Mead White building on Columbia University’s East Campus, could no longer support the school’s needs, so the historic 38,000-sf building was transformed into a modern faculty dining room, graduate student meeting center, and event space for visiting lecturers, large banquets, and alumni organizations.
| Mar 11, 2011
Texas A&M mixed-use community will focus on green living
HOK, Realty Appreciation, and Texas A&M University are working on the Urban Living Laboratory, a 1.2-million-sf mixed-use project owned by the university. The five-phase, live-work-play project will include offices, retail, multifamily apartments, and two hotels.
| Mar 11, 2011
Slam dunk for the University of Nebraska’s basketball arena
The University of Nebraska men’s and women’s basketball programs will have a new home beginning in 2013. Designed by the DLR Group, the $344 million West Haymarket Civic Arena in Lincoln, Neb., will have 16,000 seats, suites, club amenities, loge, dedicated locker rooms, training rooms, and support space for game operations.


