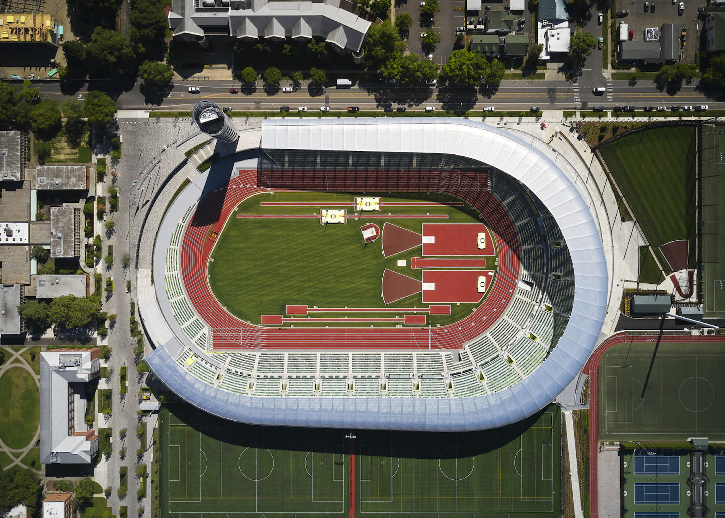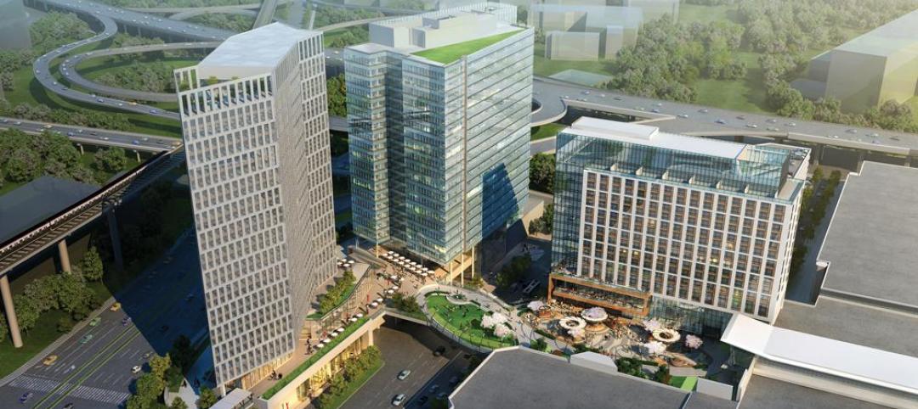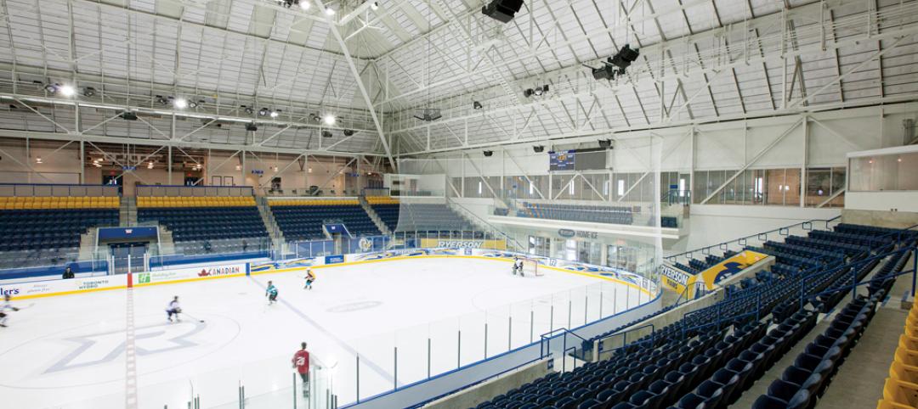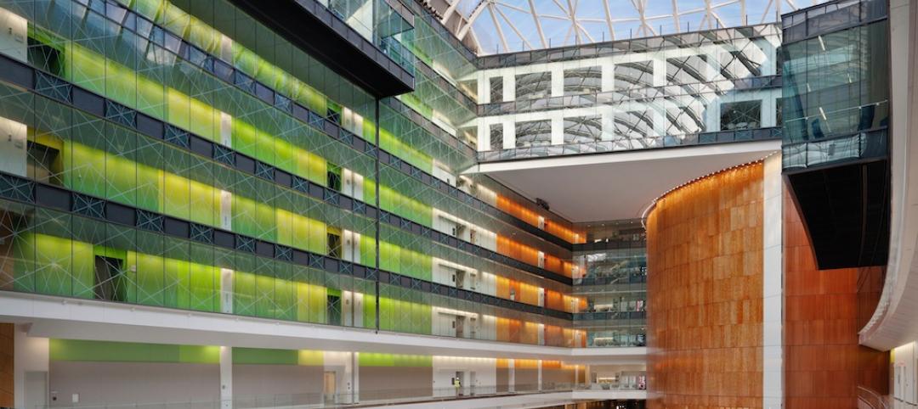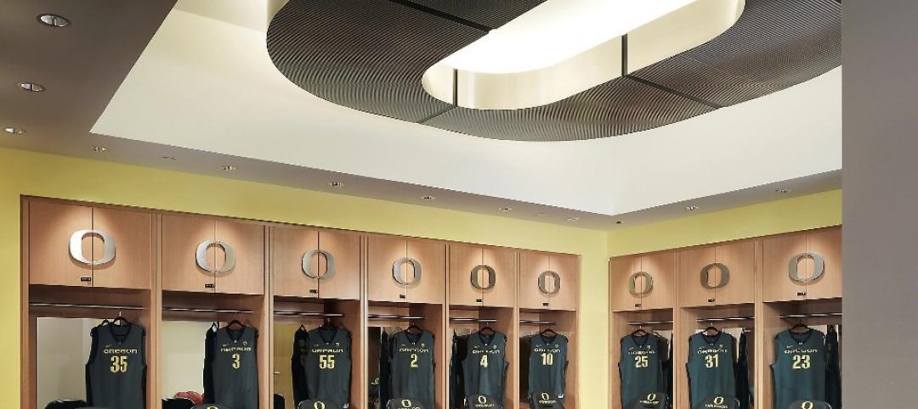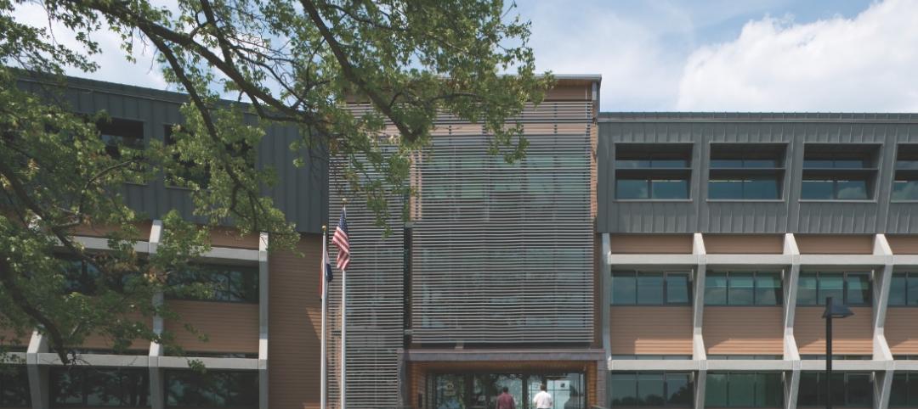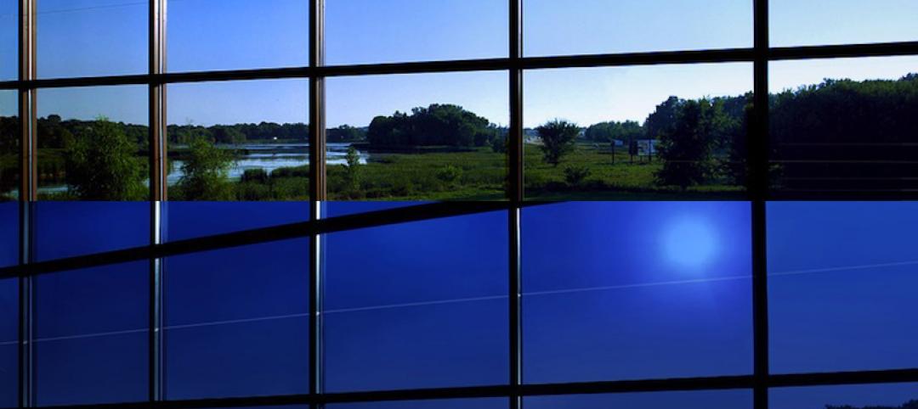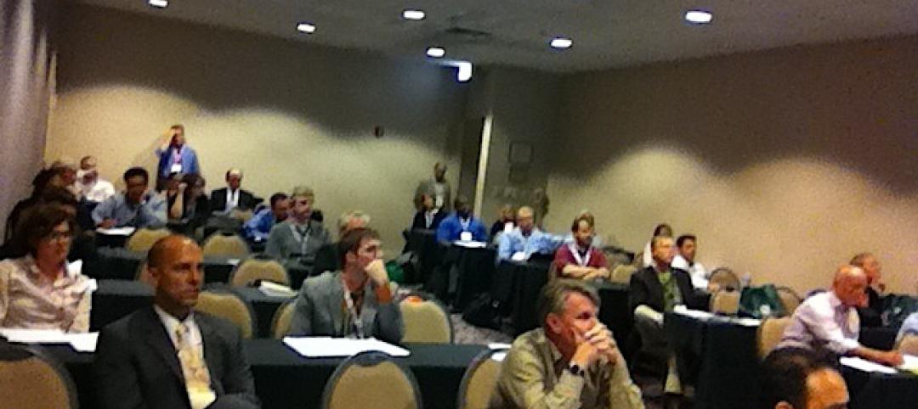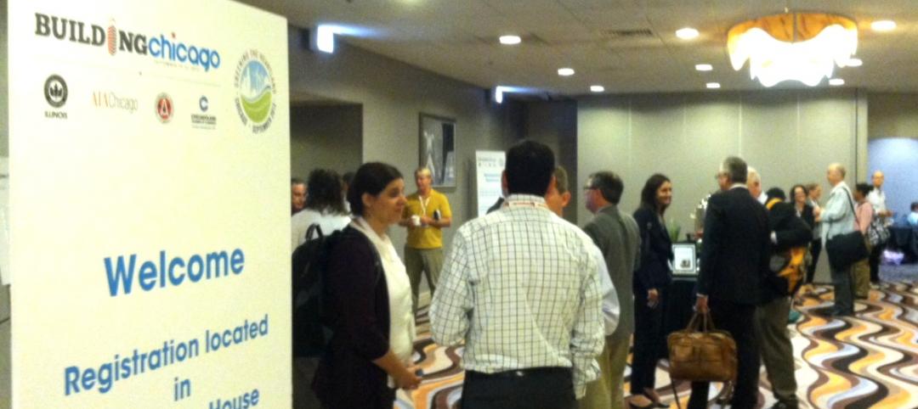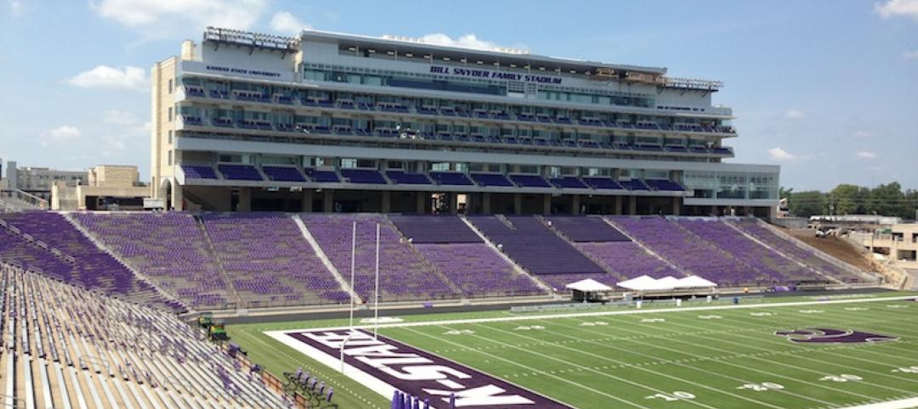The renovation of the University of Oregon’s Hayward Field had the goal of creating the “finest track and field facility in the world.” The two-year project revamped both the athlete’s and spectator’s experience. It included comfortable seating for every patron, a diversity of in-stadium food and beverage amenities, great sight lines, and close proximity to athletes and the competition. An 8,600 sf museum dedicated to the history of Oregon track & field tells the story of legendary coach Bill Bowerman and the birthplace of Nike.
Beneath the stadium is nearly 40,000 sf dedicated to training and recovery. Team amenities include: an indoor practice area (including a six-lane, 140-meter straightaway and two-story interior space for long jump, triple jump, throws, and pole vault); 100-seat team auditorium; team locker rooms, lounge and shared study spaces; weight training; equipment work-space, offices, storage and check-out; sports medicine and active/passive recovery; hydrotherapy, training and treatment; anti-gravity treadmills; nutrition station; and barber shop.
The seating bowl and roof are flowing and asymmetrical, growing in height to the southwest corner of the building. The form of the building appears to be in motion, and also enhances athlete and fan experiences by packing the greatest number of seats and stadium amenities nearest the track’s finish line.
The facility is composed of three primary components: the base, the seating bowl, and the roof canopy. The base encloses the training and team facilities and supports the stadium’s main public concourse above. It is clad in trapezoidal precast concrete panels that ground the building visually from all sides. The panel shapes all lean in the direction of the runners on the track—a nod to the theme of movement.
The bowl was raised off the main concourse to maximize fan flow and to open the stadium to views and daylight. Clad with a metal mesh screen on its underside, the bowl became a canvas for branding and connections to the site’s storied history and is visible to all from the public concourse and beyond.
The soaring wood roof canopy structure was inspired by the Pacific Northwest and acknowledges Hayward Field’s historic wooden grandstands. Stadium environments are typically dark and in shadow because of solid roof structures and materials, but this facility’s ETFE roof allows daylight in, while providing rain and wind protection for fans. A powerful metaphor of the stadium as the body of an athlete emerged with the wood canopy structure being the “ribs” that support and protect the heart with a translucent “skin” roof covering.
Given the high-profile events the facility has drawn since it has reopened, including the U.S. Track & Field Olympic Trials and the World Athletic Championships, it has lived up to the project goal of creating a world-class venue.
On the Building Team:
Owner and/or developer: University of Oregon
Design architect: SRG Partnership
Architect of record: SRG Partnership
MEP engineer: PAE Engineers
Structural engineer: MKA
General contractor/construction manager: Hoffman Construction Company
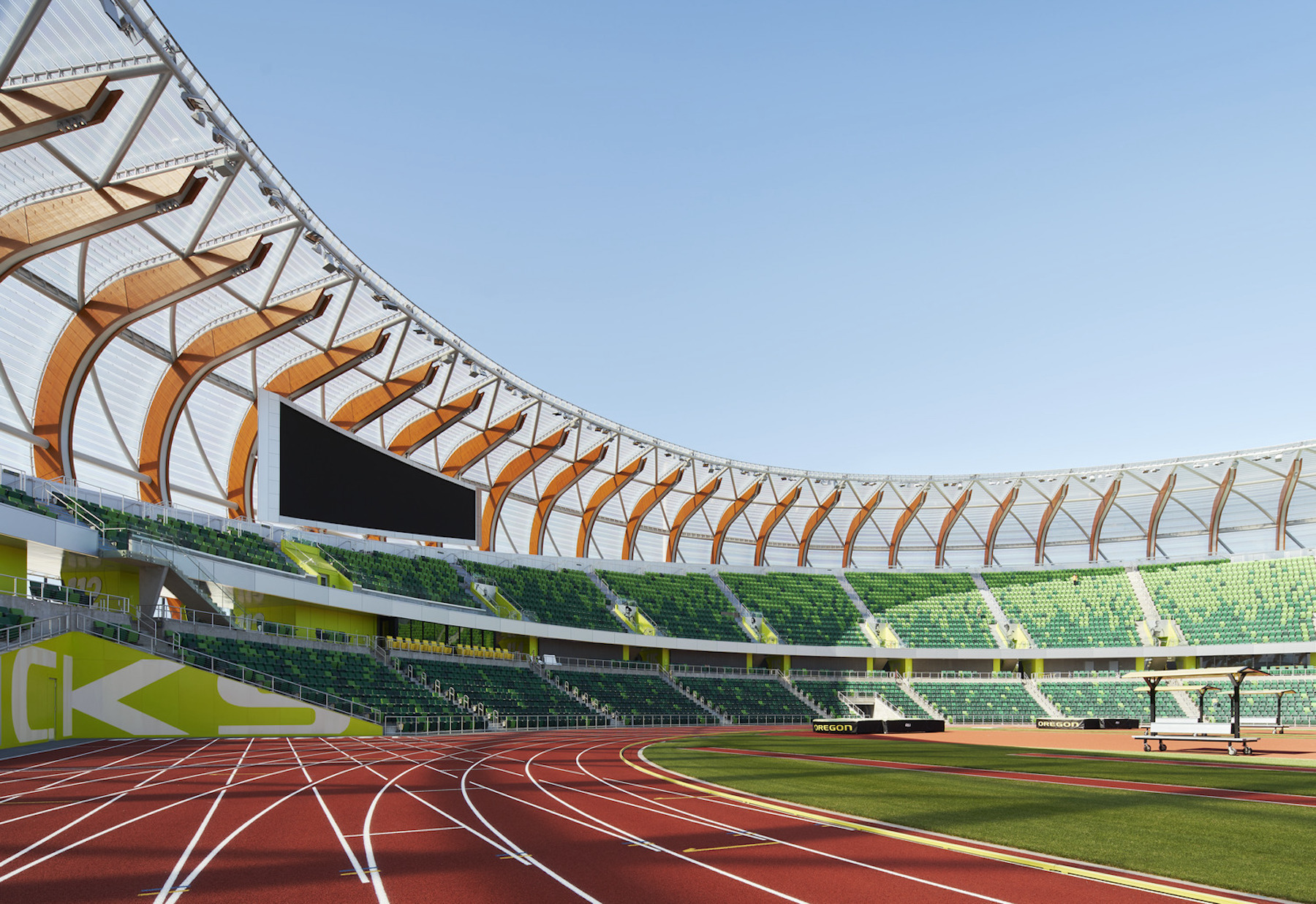
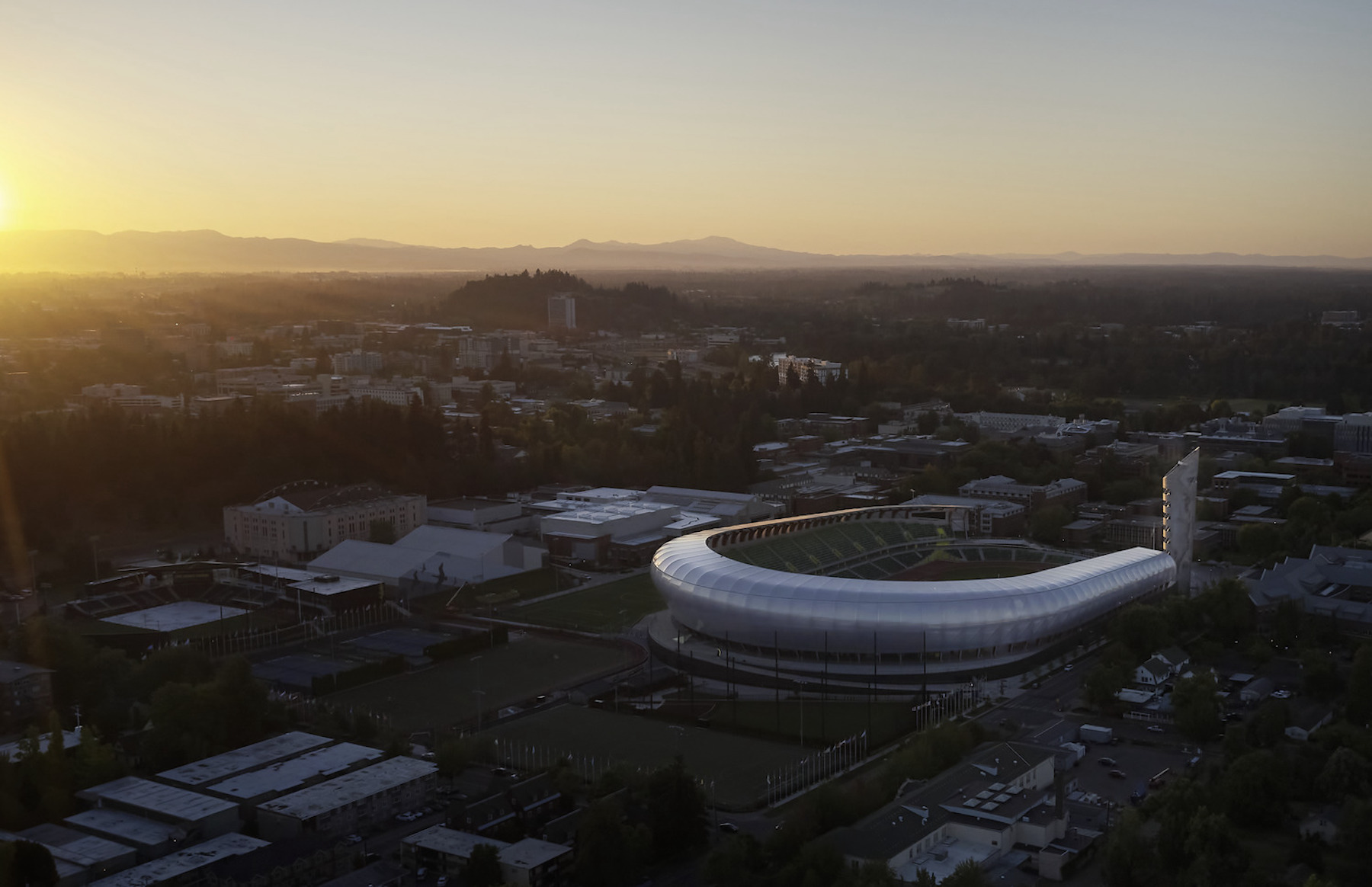
Related Stories
| Oct 30, 2013
11 hot BIM/VDC topics for 2013
If you like to geek out on building information modeling and virtual design and construction, you should enjoy this overview of the top BIM/VDC topics.
| Oct 18, 2013
Researchers discover tension-fusing properties of metal
When a group of MIT researchers recently discovered that stress can cause metal alloy to fuse rather than break apart, they assumed it must be a mistake. It wasn't. The surprising finding could lead to self-healing materials that repair early damage before it has a chance to spread.
| Oct 8, 2013
Toronto Maple Leafs arena converted to university recreation facility
Using steel reinforcement and massive box trusses, a Building Team methodically inserts four new floors in the landmark arena while preserving and restoring its historic exterior.
| Oct 1, 2013
13 structural steel buildings that dazzle
The Barclays Center arena in Brooklyn and the NASCAR Hall of Fame in Charlotte, N.C., are among projects named 2013 IDEAS2 winners by the American Institute of Steel Construction.
| Sep 26, 2013
6 ways to maximize home-field advantage in sports venue design
Home-field advantage can play a significant role in game outcomes. Here are ways AEC firms can help create the conditions that draw big crowds, energize the home team to perform better, and disrupt visiting players.
| Sep 19, 2013
What we can learn from the world’s greenest buildings
Renowned green building author, Jerry Yudelson, offers five valuable lessons for designers, contractors, and building owners, based on a study of 55 high-performance projects from around the world.
| Sep 19, 2013
6 emerging energy-management glazing technologies
Phase-change materials, electrochromic glass, and building-integrated PVs are among the breakthrough glazing technologies that are taking energy performance to a new level.
| Sep 11, 2013
BUILDINGChicago eShow Daily – Day 3 coverage
Day 3 coverage of the BUILDINGChicago/Greening the Heartland conference and expo, taking place this week at the Holiday Inn Chicago Mart Plaza.
| Sep 10, 2013
BUILDINGChicago eShow Daily – Day 2 coverage
The BD+C editorial team brings you this real-time coverage of day 2 of the BUILDINGChicago/Greening the Heartland conference and expo taking place this week at the Holiday Inn Chicago Mart Plaza.
| Aug 29, 2013
First look: K-State's Bill Snyder Family Stadium expansion
The West Side Stadium Expansion Project at Kansas State's Bill Snyder Family Stadium is the largest project in K-State Athletics history.


