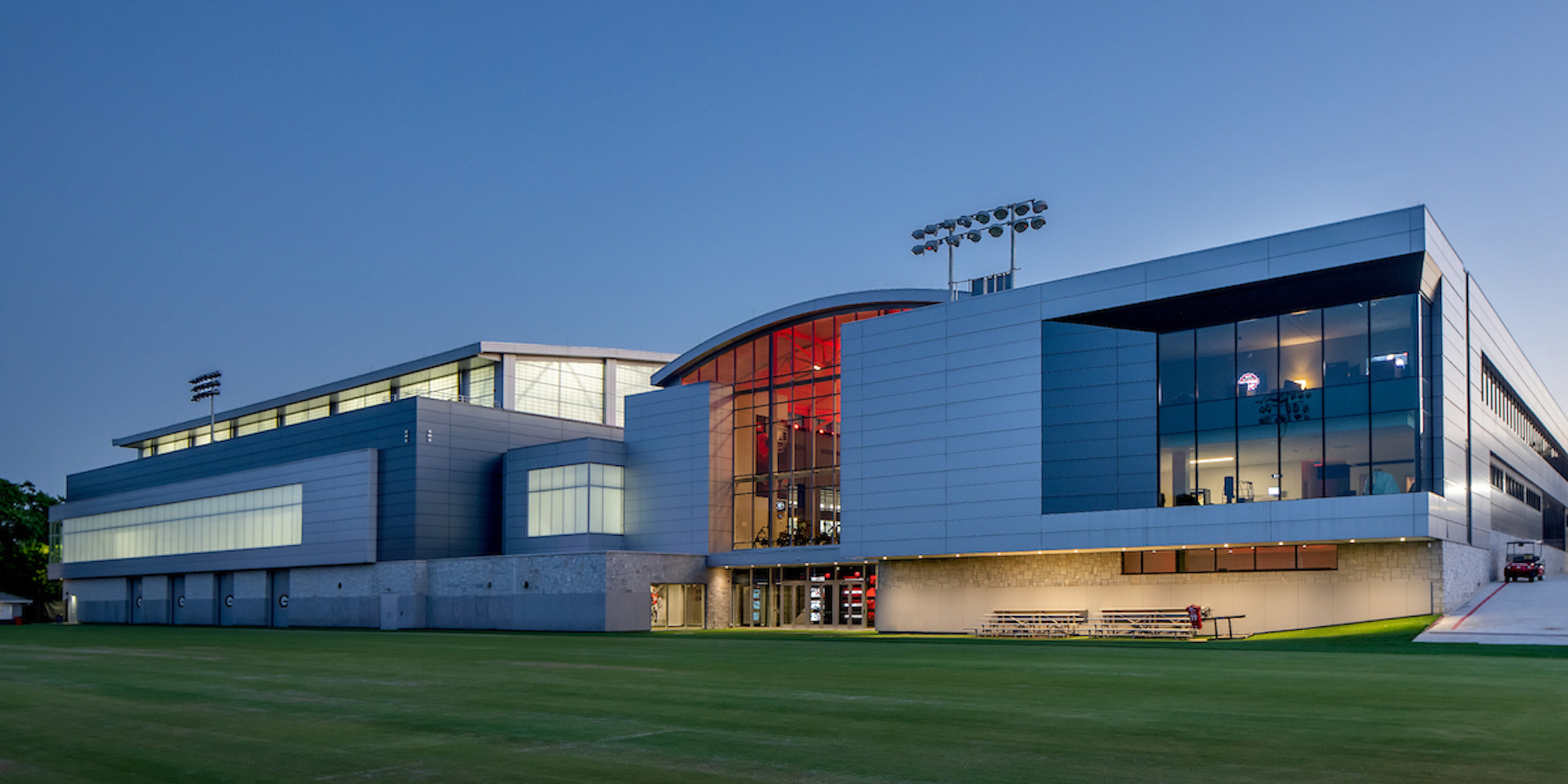A major expansion of the University of Georgia’s football training facility has been completed. The project includes 136,300 sf of new space and 28,700 sf of renovated space in the Butts-Mehre Heritage Hall athletic headquarters building. The result is composed of three floors of high-performance training experiences for student-athletes and coaches. The modern, amenity-filled space, designed by HOK, will support the university’s efforts to continue to recruit and retain top talent.
The field level includes a new locker room with a central private player’s lounge, equipment room, plunge pool, and nutrition bar. A corridor between these spaces connects to an indoor football practice field and two adjacent outdoor fields. The corridor features rich wood tones, sleek metal details, and large-scale video displays highlighting UGA alumni who have played in the National Football League.
The corridor also connects to a uniform display room accessible by facial recognition technology. This room has black mirrored acrylic walls and faux leather vertical panels that slide to reveal UGA uniforms and athletic gear.
A new entry greets athletes and recruits with a prominent black and red trophy display. Upon entry, players are greeted with a central player-centric area that includes a dining space and demonstration kitchen, along with a player’s lounge offering comfortable seating, entertainment, and 360-degree views of key training amenities. These include a weight room, sports medicine facility with hydrotherapy and recovery spaces, an all-team auditorium, team meeting spaces, and views to the indoor field.
The double-height weight room features a dual-sided video board and a plyometric stair connecting to the field level. Floor-to-ceiling windows in the weight room overlook the outdoor training fields, which in combination with clerestory windows, flood the weight room with natural light.
The second-floor houses staff offices, conference rooms, player support offices, an expanded video suite, and a cardio mezzanine overlooking the weight room. A multipurpose lounge overlooking the indoor field provides a flexible space for entertaining athletes, recruits, and their families.
Building Team:
Owner and/or developer: University of Georgia Athletic Association
Design architect: HOK
Architect of record: HOK
MEP engineer: Johnson, Spellman & Associates (Mech/Plumbing) / Mathis Consulting Engineers (Electrical)
Structural engineer: KSi
General contractor/construction manager: DPR Construction (Design Build)
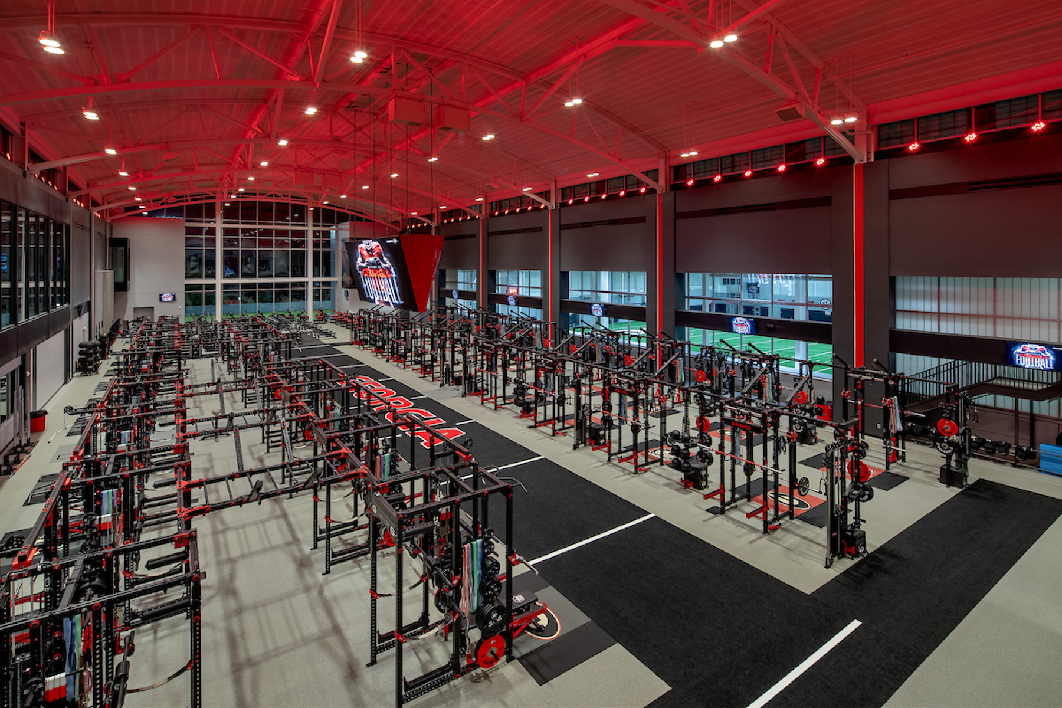
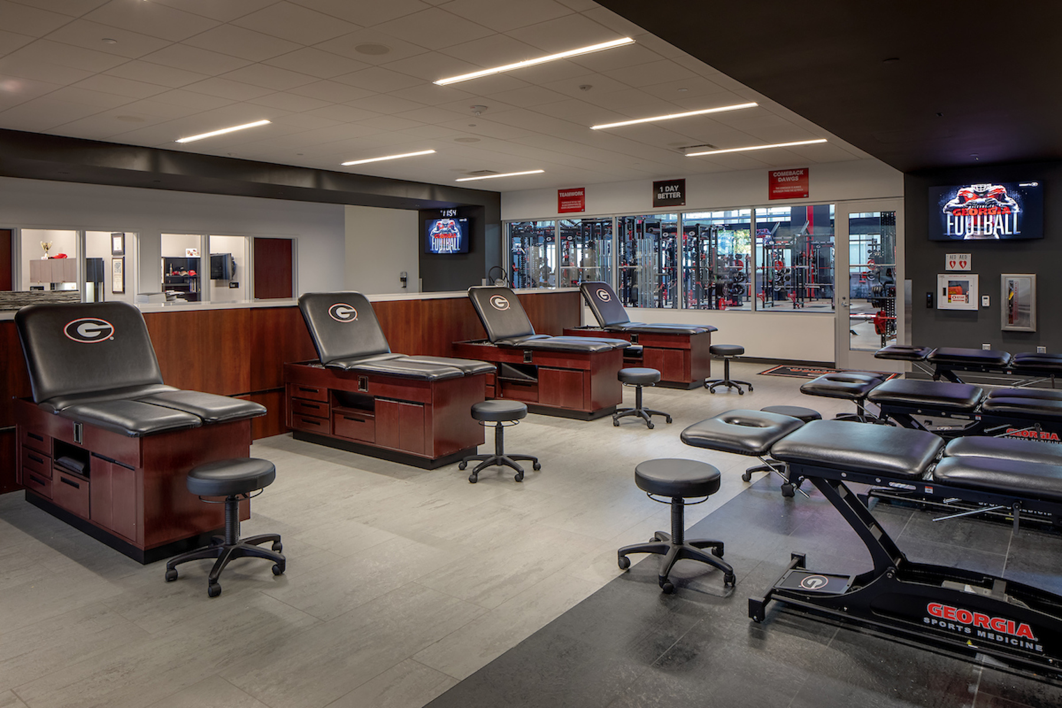
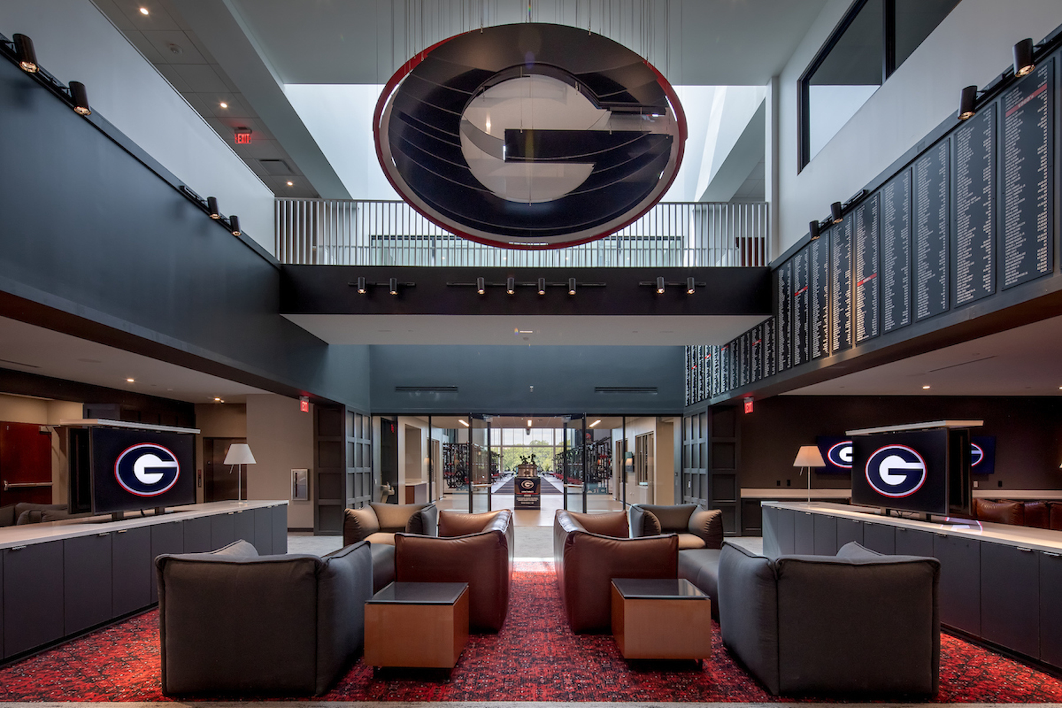
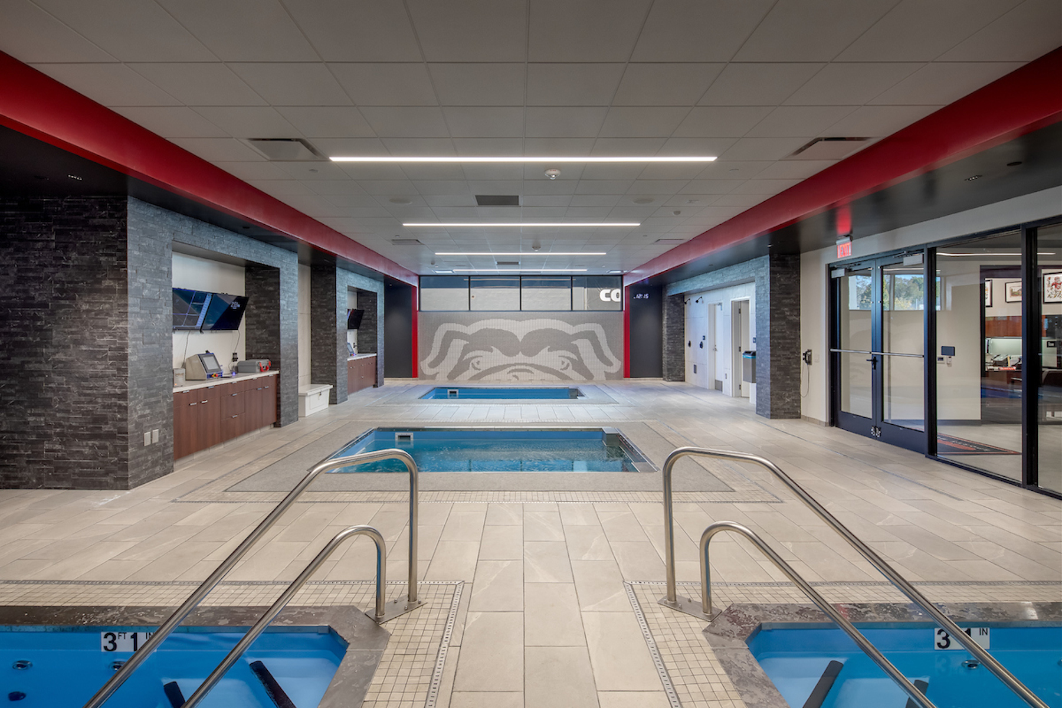
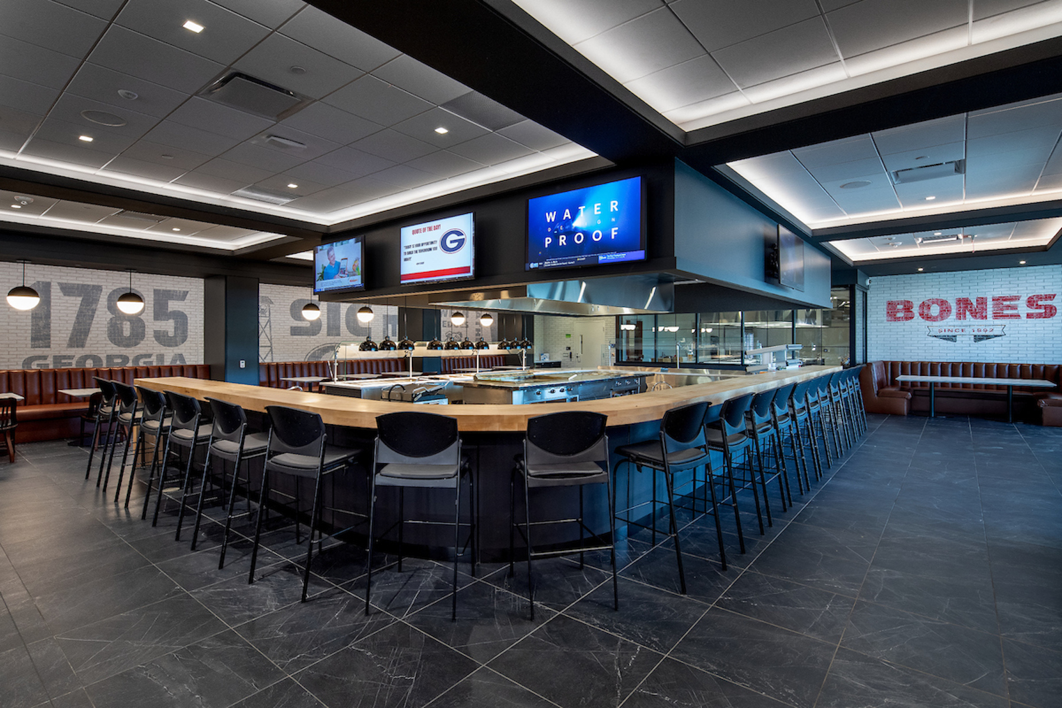
Related Stories
| Aug 11, 2010
Dream Fields, Lone Star Style
How important are athletic programs to U.S. school districts? Here's one leading indicator: In 2005, the National Football League sold 17 million tickets. That same year, America's high schools sold an estimated 225 million tickets to football games, according to the American Football Coaches Association.
| Aug 11, 2010
Giants 300 University Report
University construction spending is 13% higher than a year ago—mostly for residence halls and infrastructure on public campuses—and is expected to slip less than 5% over the next two years. However, the value of starts dropped about 10% in recent months and will not return to the 2007–08 peak for about two years.
| Aug 11, 2010
Nurturing the Community
The best seat in the house at the new Seahawks Stadium in Seattle isn't on the 50-yard line. It's in the southeast corner, at the very top of the upper bowl. "From there you have a corner-to-corner view of the field and an inspiring grasp of the surrounding city," says Kelly Kerns, project leader with architect/engineer Ellerbe Becket, Kansas City, Mo.
| Aug 11, 2010
Financial Wizardry Builds a Community
At 69 square miles, Vineland is New Jersey's largest city, at least in geographic area, and it has a rich history. It was established in 1861 as a planned community (well before there were such things) by the utopian Charles Landis. It was in Vineland that Dr. Thomas Welch found a way to preserve grape juice without fermenting it, creating a wine substitute for church use (the town was dry).
| Aug 11, 2010
Integrated Project Delivery builds a brave, new BIM world
Three-dimensional information, such as that provided by building information modeling, allows all members of the Building Team to visualize the many components of a project and how they work together. BIM and other 3D tools convey the idea and intent of the designer to the entire Building Team and lay the groundwork for integrated project delivery.
| Aug 11, 2010
Bronze Award: Alumni Gymnasium Renovation, Dartmouth College Hanover, N.H.
At a time when institutions of higher learning are spending tens of millions of dollars erecting massive, cutting-edge recreation and fitness centers, Dartmouth College in Hanover, N.H., decided to take a more modest, historical approach. Instead of building an ultra-grand new facility, the university chose to breathe new life into its landmark Alumni Gymnasium by transforming the outdated 99-y...


