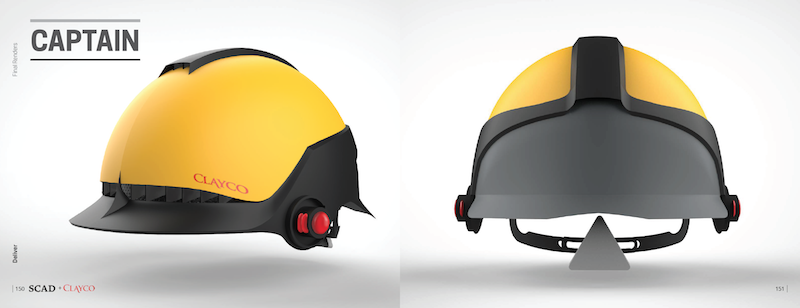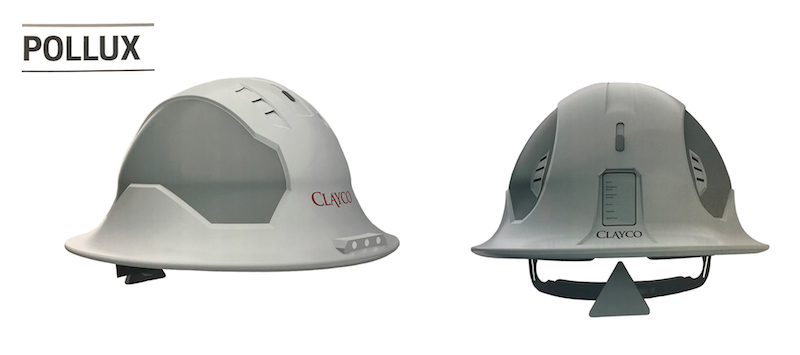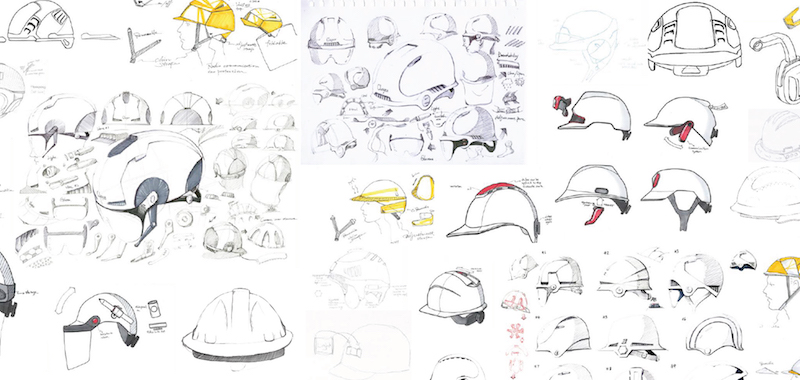The construction engineering firm Clayco is vetting manufacturers to produce what it’s calling the “hard hat of the future,” which Clayco has developed with a team of 14 students and two faculty members at the Savannah (Ga.) College of Arts and Design (SCAD).
The global hard-hat market is expected to hit $3.19 billion in sales in 2025, from $2.1 billion in 2016. Clayco has been investigating improvements in hard-hat design for more than a year, starting with a evaluation of different design trends worldwide. “We concluded that we might be better off designing a new helmet ourselves,” says Todd Friis, Clayco’s Vice President of Risk Management.
Clayco had been involved in numerous construction projects with SCAD, and also supports the school’s sustainability efforts, says Paul Runko, Collaboration Manager at SCADpro, the school’s industry partnership department.
To gain a better understanding on how construction workers use their hard hats, the students visited Clayco’s jobsite for a 14-story residence hall at SCAD’s Atlanta campus to observe and interview the labor. “For many of our students, this was the first time they had ever put on a hard hat,” says Runko.
SCAD also created an online survey that received 188 responses from workers at various locations around the country.
What the research found was that while existing hard hats are safe, too often workers aren’t wearing them because, they say, the hats are uncomfortable or too hot. What the student team also discovered was how avidly workers personalize their hats, usually with stickers. And many of the workers polled or interviewed wear sunglasses on the job, which can affect the wearability of the helmets.
Charu Pardasani a researcher, planner, and documentarian on the Clayco-SCAD team, says that the students came up with 10 conceptual and abstract ideas, from which they developed eight hard hat concepts. Clayco has selected two prototypes on which to move forward:

Clayco has selected two hard hat designs, The Captain and Pollux, to manufacture. These were chosen from eight concepts. Image: Clayco

Pollux, whose design was based on workers’ need for adaptability. The customizable design allows users to attach a magnetic LED light or mount a GoPro camera. Pollux has a rotatable, transparent full brim that provides shade and visibility. The prototype includes a chin strap, not exactly a feature workers were clamoring for, but one that is included to enhance users’ comfort and to keep the hats on their heads, especially in high-wind situations.
Captain, the second prototype, features a completely different design. It’s more like a helmet, with vents at the top and the brim. This hat also has portals for multiple accessory attachments.
Friis says that, in choosing these two models, Clayco considered weight, ventilation, lighting, and attachments. (Neither of the prototypes has a face shield, but one can be attached to each.) He adds that Clayco paid particular attention to back-of-head protection during the design phase.
The cost of the new hard hats, and when they might be available for sale, has yet to be determined. Runko notes that during the 10-week design period, a group of students was dedicated to selecting materials with an eye toward affordability.
Clayco’s involvement can be seen as part of its broader effort to improve jobsite safety. That effort got a boost from a $1 million five-year grant that Clayco and the Washington University School of Medicine in St. Louis received from the National Institute of Occupational Safety and Health and CPWR The Center for Construction Research and Training.
In 2013-2014, Clayco and the school had conducted a study of three of Clayco’s jobsites in St. Louis to observe and measure how ergonomic programs were being administered and complied with. Ann Marie Dale, an Associate Professor at the medical school, explains that ergonomic injuries occur over time from the gradual and repetitive wear and tear on the body. They can include such injuries as lower-back strain, rotator cuff tears, and trigger finger deterioration.
After seeing the results of this survey, Dale and Friis met in the spring of 2017 to discuss “interventions” that might help reduce such injuries. A program for that purpose was rolled out to all of Clayco’s job sites over the course of the following year. Dale and her team continued to monitor progress at the three “control” jobsites in St. Louis. (She was accompanied on jobsites by ergonomics experts who could answer workers’ questions.)
Dale says that it took longer than anticipated to develop the safety literature to disseminate to the jobsites, as well as a training regimen. “This is not going to be a quick fix,” she concedes. Friis declined to disclose specific data about jobsite safety except to say that, as of May 2019, three-quarters of Clayco’s active construction projects were injury-free. “It’s not perfect, but the results speak for themselves.”
Dale adds that there is interest among other construction companies to adopt the Model program that UWash and Clayco have developed.
Related Stories
| Aug 11, 2010
Citizenship building in Texas targets LEED Silver
The Department of Homeland Security's new U.S. Citizenship and Immigration Services facility in Irving, Texas, was designed by 4240 Architecture and developed by JDL Castle Corporation. The focal point of the two-story, 56,000-sf building is the double-height, glass-walled Ceremony Room where new citizens take the oath.
| Aug 11, 2010
Carpenters' union helping build its own headquarters
The New England Regional Council of Carpenters headquarters in Dorchester, Mass., is taking shape within a 1940s industrial building. The Building Team of ADD Inc., RDK Engineers, Suffolk Construction, and the carpenters' Joint Apprenticeship Training Committee, is giving the old facility a modern makeover by converting the existing two-story structure into a three-story, 75,000-sf, LEED-certif...
| Aug 11, 2010
Wisconsin becomes the first state to require BIM on public projects
As of July 1, the Wisconsin Division of State Facilities will require all state projects with a total budget of $5 million or more and all new construction with a budget of $2.5 million or more to have their designs begin with a Building Information Model. The new guidelines and standards require A/E services in a design-bid-build project delivery format to use BIM and 3D software from initial ...
| Aug 11, 2010
News Briefs: GBCI begins testing for new LEED professional credentials... Architects rank durability over 'green' in product attributes... ABI falls slightly in April, but shows market improvement
News Briefs: GBCI begins testing for new LEED professional credentials... Architects rank durability over 'green' in product attributes... ABI falls slightly in April, but shows market improvement
| Aug 11, 2010
University of Florida's traditionally modern graduate building
The University of Florida's Hough Hall Graduate Studies Building was designed by Rowe Architects, Tampa, and Sasaki Associates, Boston, to blend with the school's traditional collegiate gothic architecture outside, but reflect a 21st-century education facility inside. Tallahassee-based Ajax Building Corporation is constructing the $19 million facility, which will have traditional exterior detai...
| Aug 11, 2010
Florida International University's cantilevered design
Suffolk Construction's Miami-Dade business unit is serving as GC for the $14 million School of International and Public Affairs building at the University Park Campus of Florida International University. Designed by Arquitectonica, Miami, the five-story, 58,408-sf building will have a café and three auditoriums on the ground level; the largest auditorium will have a 40-foot cantilever abov...
| Aug 11, 2010
Restoration gives new life to New Formalism icon
The $30 million upgrade, restoration, and expansion of the Mark Taper Forum in Los Angeles was completed by the team of Rios Clementi Hale Studios (architect), Harley Ellis Devereaux (executive architect/MEP), KPFF (structural engineer), and Taisei Construction (GC). Work on the Welton Becket-designed 1967 complex included an overhaul of the auditorium, lighting, and acoustics.
| Aug 11, 2010
Best AEC Firms to Work For
2006 FreemanWhite Hnedak Bobo Group McCarthy Building Companies, Inc. Shawmut Design and Construction Walter P Moore 2007 Anshen+Allen Arup Bovis Lend Lease Cannon Design Jones Lang LaSalle Perkins+Will SmithGroup SSOE, Inc. Timothy Haahs & Associates, Inc. 2008 Gilbane Building Co. HDR KJWW Engineering Consultants Lord, Aeck & Sargent Mark G.
| Aug 11, 2010
Great Solutions: Business Management
22. Commercial Properties Repositioned for University USE Tocci Building Companies is finding success in repositioning commercial properties for university use, and it expects the trend to continue. The firm's Capital Cove project in Providence, R.I., for instance, was originally designed by Elkus Manfredi (with design continued by HDS Architects) to be a mixed-use complex with private, market-...







