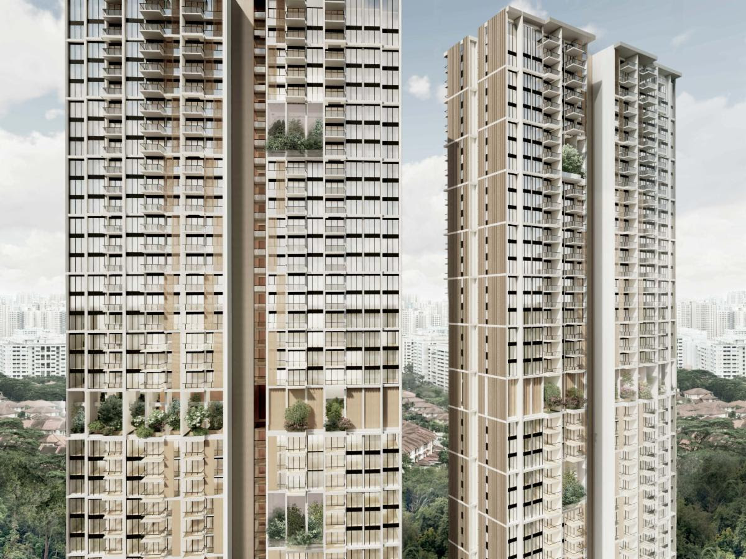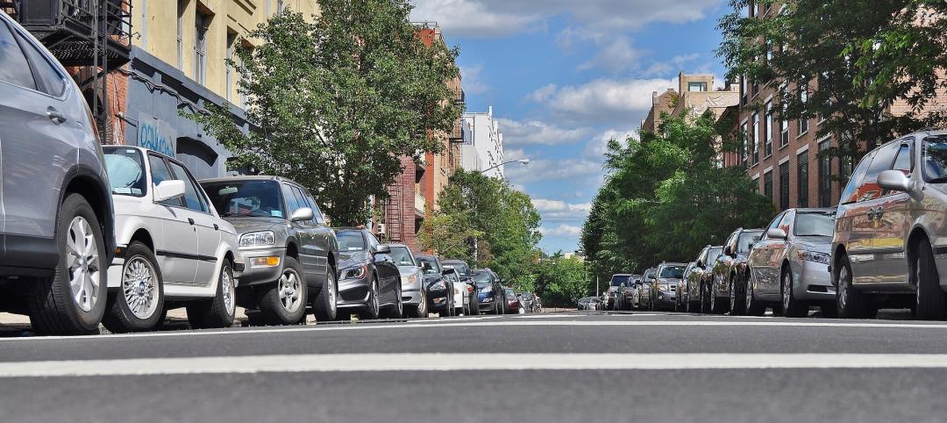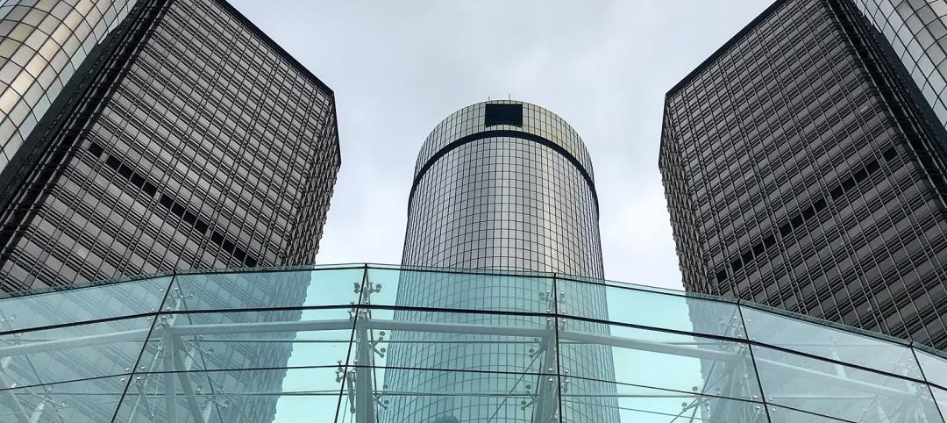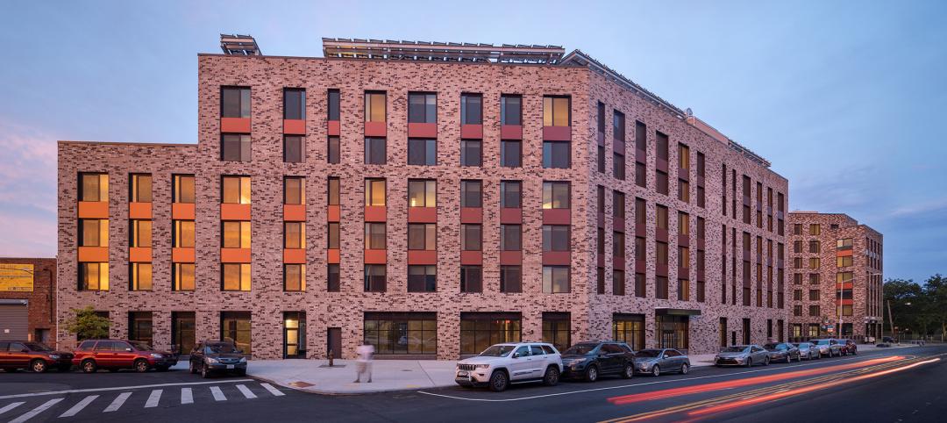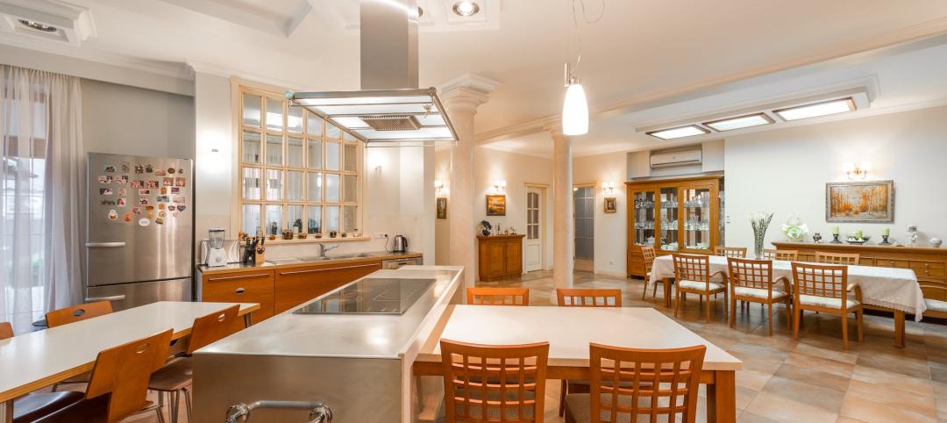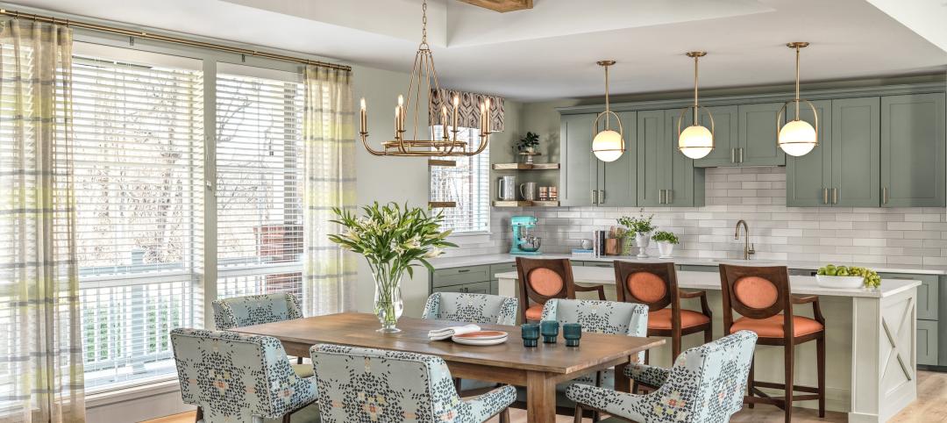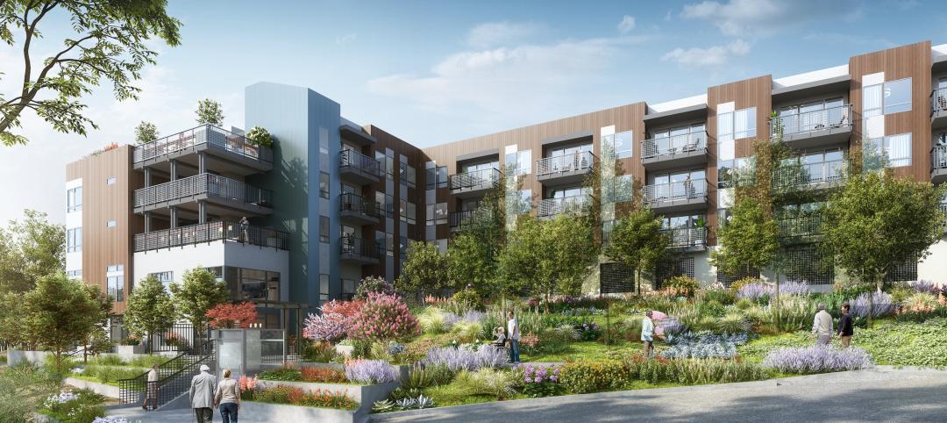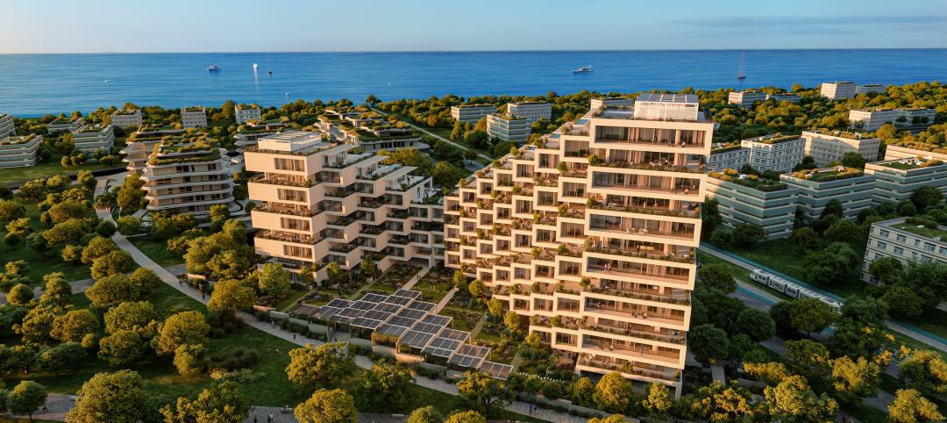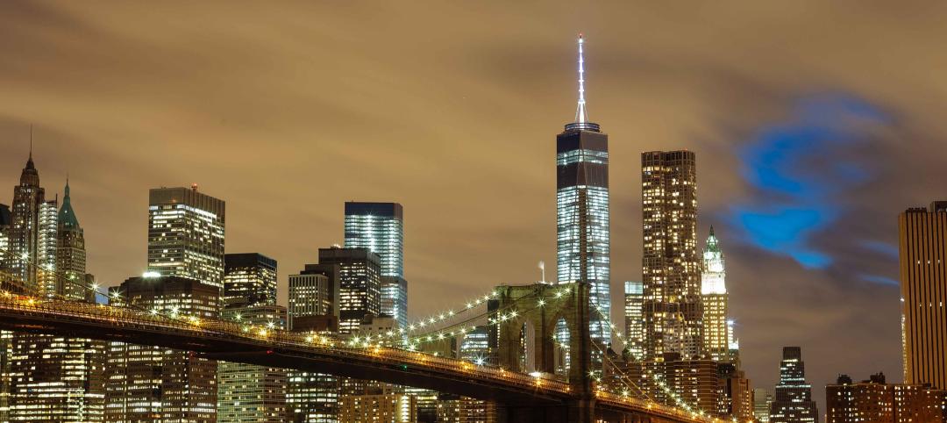Avenue South Residences will be an innovative and eco-conscious residential district in Singapore anchored by two, 56-story skyscrapers nestled among five historically preserved buildings. The towers will be composed of prefabricated units and built among a backdrop of five four-story heritage, Art Deco-style buildings on Silat Avenue. Before assemblage, 80% of each module for Avenue South Residences will be created off-site and stacked and joined together on-site.
The live-work-play concept will provide a new residential product while preserving the neighborhood’s green spaces by connecting residents with the surrounding environment through the creation of an oasis-like community space surrounded by a canopy of conserved trees.
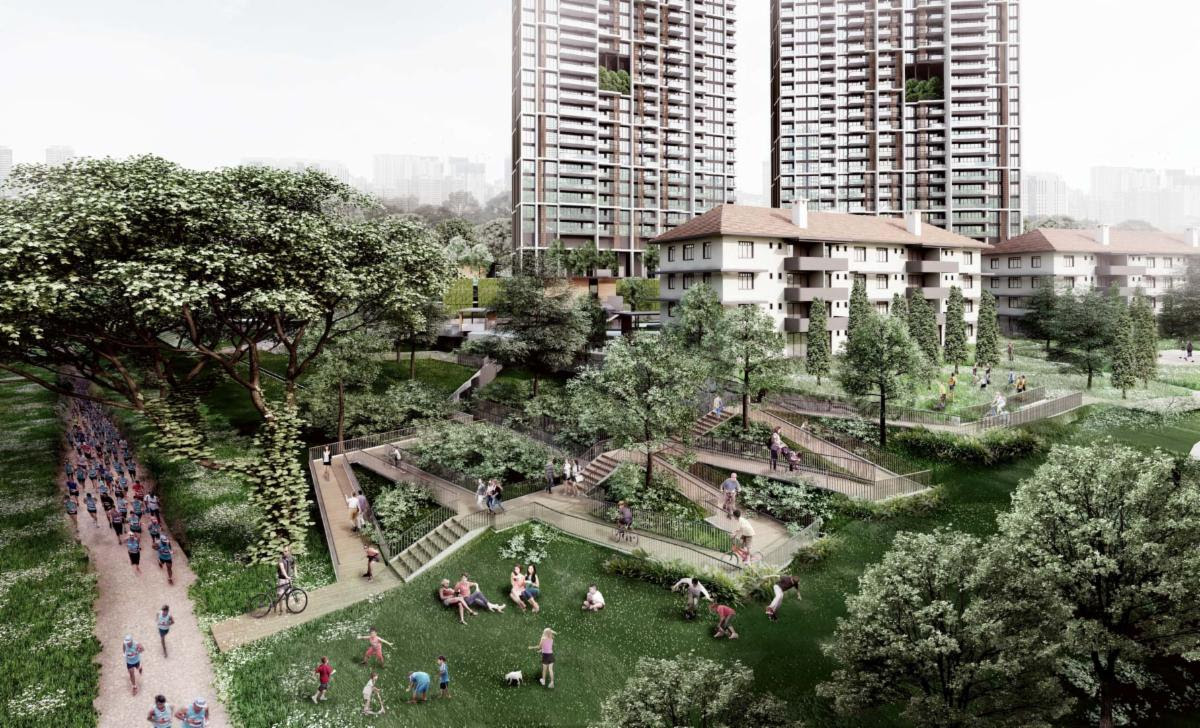
The two towers will each feature sharp, modern lines with pockets of sky terraces. The sky terraces are meant to break down the scale of the towers and create a visual connection to nature. Accessible to residents, the terraces will offer multi-story green spaces at varying levels above the city. Additionally, wood-colored vertical screens create a textured fabric aesthetic while providing sun-shading. The project will also feature an urban public park that provides a gateway to the adjacent rail corridor network, ensuring an active edge and entrance to the project.
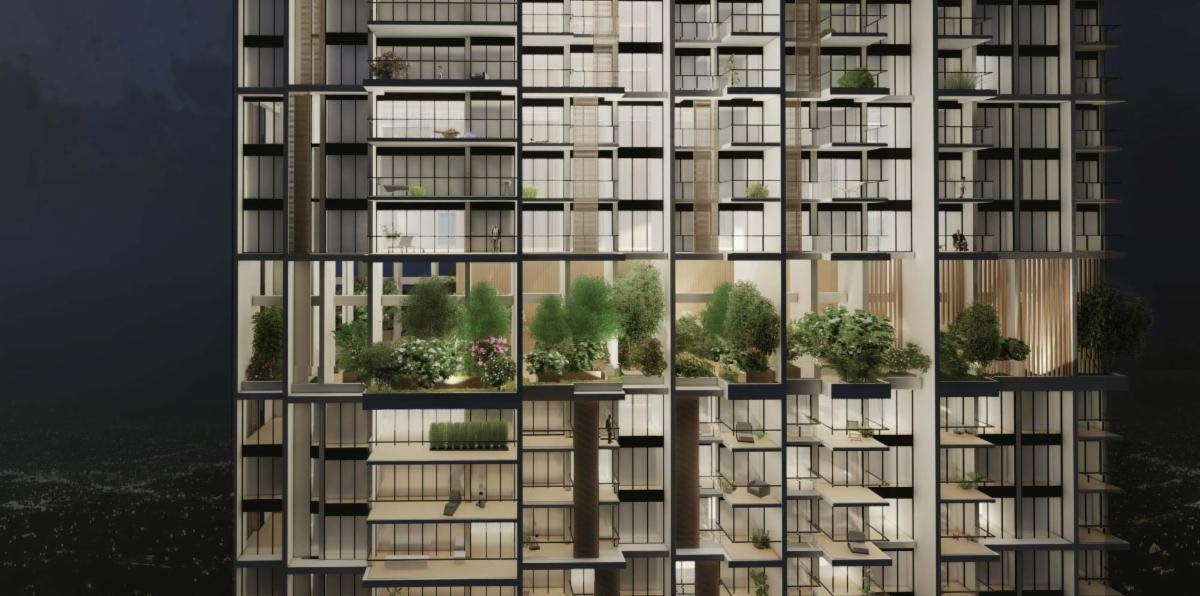
Parking garages will include full-height green walls that wrap around the carpark podium on all sides. The living green wall exposes the carpark levels from the adjacent conserved block. The building facade facing the Rail Corridor at Avenue South Residences will showcase an outdoor vertical play green wall with creeper plants that will serve as a casual screening from the carpark. The interactive gardens include a built-in observation deck, rock climbing walls, and ramps linking to a playground at ground level.
See Also: Spacesmith will design sustainable production facilities for Upriver Studios in New York
The two towers are oriented in the north-south direction to capitalize on optimal passive solar design and airflow. They are placed to minimize their green footprint while allowing for adequate setback distances to preserve a view corridor, allowing a direct visual connection from the neighboring HDB blocks and mitigating traffic noise.
The project is slated for completion in 2026.
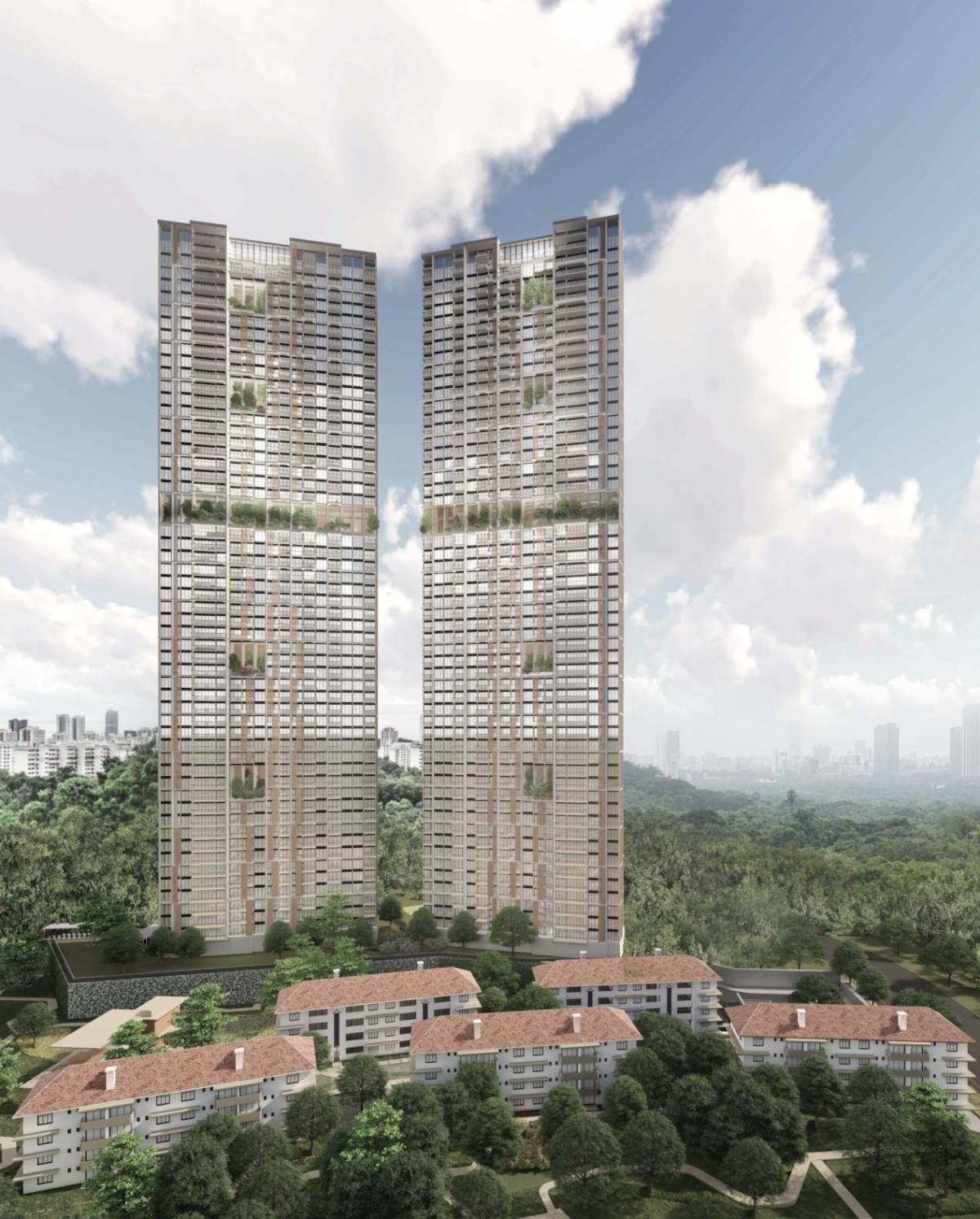
Related Stories
Adaptive Reuse | Jan 12, 2024
Office-to-residential conversions put pressure on curbside management and parking
With many office and commercial buildings being converted to residential use, two important issues—curbside management and parking—are sometimes not given their due attention. Cities need to assess how vehicle storage, bike and bus lanes, and drop-off zones in front of buildings may need to change because of office-to-residential conversions.
MFPRO+ News | Jan 12, 2024
Detroit may tax land more than buildings to spur development of vacant sites
The City of Detroit is considering a revamp of how it taxes property to encourage development of more vacant lots. The land-value tax has rarely been tried in the U.S., but versions of it have been adopted in many other countries.
MFPRO+ News | Jan 12, 2024
As demand rises for EV chargers at multifamily housing properties, options and incentives multiply
As electric vehicle sales continue to increase, more renters are looking for apartments that offer charging options.
Sustainability | Jan 10, 2024
New passive house partnership allows lower cost financing for developers
The new partnership between PACE Equity and Phius allows commercial passive house projects to be automatically eligible for CIRRUS Low Carbon financing.
Giants 400 | Jan 8, 2024
Top 60 Senior Living Facility Construction Firms for 2023
Whiting-Turner, Ryan Companies US, Weis Builders, Suffolk Construction, and W.E. O'Neil Construction top BD+C's ranking of the nation's largest senior living facility general contractors and construction management (CM) firms for 2023, as reported in the 2023 Giants 400 Report.
Giants 400 | Jan 8, 2024
Top 40 Senior Living Facility Engineering Firms for 2023
Kimley-Horn, Olsson, Tetra Tech, EXP, and IMEG head BD+C's ranking of the nation's largest senior living facility engineering and engineering/architecture (EA) firms for 2023, as reported in the 2023 Giants 400 Report.
Giants 400 | Jan 8, 2024
Top 80 Senior Living Facility Architecture Firms for 2023
Perkins Eastman, Hord Coplan Macht, Lantz-Boggio Architects, Ryan Companies US, and Moseley Architects top BD+C's ranking of the nation's largest senior living facility architecture and architecture engineering (AE) firms for 2023, as reported in the 2023 Giants 400 Report.
MFPRO+ News | Jan 8, 2024
Canada turns to 1940s strategy to speed up housing construction
To address a severe housing shortage, Prime Minister Justin Trudeau’s administration has begun a housing construction strategy pioneered in the years after World War 2. The government aims to use a catalog of pre-approved home designs to reduce the cost and time to construct homes.
MFPRO+ News | Jan 4, 2024
Bjarke Ingels's curved residential high-rise will anchor a massive urban regeneration project in Greece
In Athens, Greece, Lamda Development has launched Little Athens, the newest residential neighborhood at the Ellinikon, a multiuse development billed as a smart city. Bjarke Ingels Group's 50-meter Park Rise building will serve as Little Athens’ centerpiece.
MFPRO+ News | Jan 2, 2024
New York City will slash regulations on housing projects
New York City Mayor Eric Adams is expected to cut red tape to make it easier and less costly to build housing projects in the city. Adams would exempt projects with fewer than 175 units in low-density residential areas and those with fewer than 250 units in commercial, manufacturing, and medium- and high-density residential areas from environmental review.


