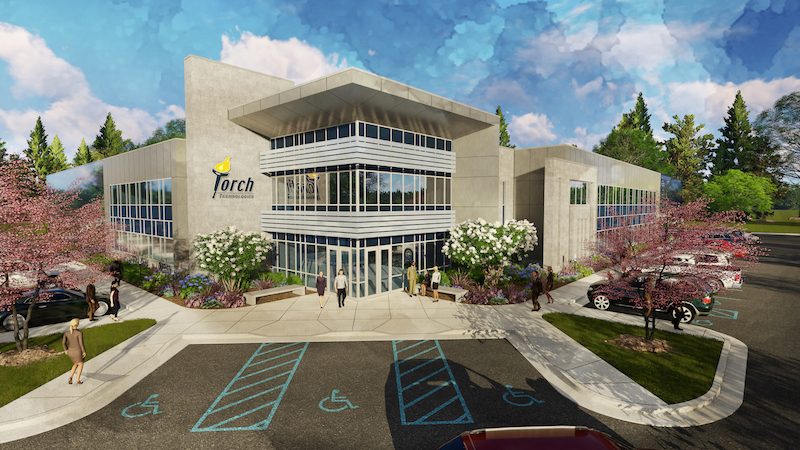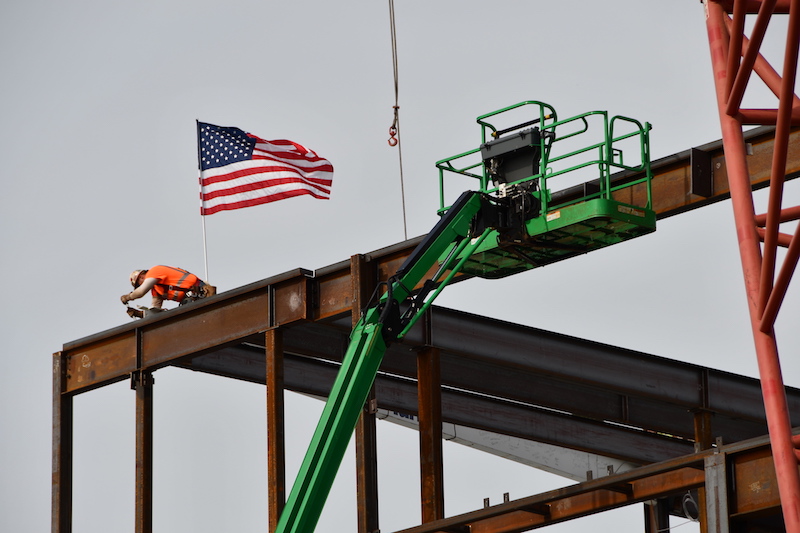Since 2014, Turner Construction has been involved in a number of projects on the Murfreesboro, Tenn., campus of Middle Tennessee State University. These include the three-building Science Corridor of Innovation, a $147 million, 250,000-sf complex for the school’s Biology and Chemistry departments, that at the time of its completion was the largest single facility appropriated by the state for a public university.
Turner’s relationship with the university concluded another chapter earlier this month when the construction company celebrating the topping off of the $39.6 million, 99,100-sf classroom building whose three stories will house three academic programs—Criminal Justice, Psychology, and Social Work—in the College of Behavioral and Health Sciences when the building is completed a year from now.
This college is the newest on campus. The topping off occurred just seven months after the building’s September 2018 groundbreaking, and construction had to contend with record rainfall of 11 inches in February.
The new building will include classrooms, faculty offices and lab space. There will also be a command center where students from each discipline will train to interact with different types of emergency personnel. “We’re going to bring in experts to show our students how to run simulation scenarios involving various disasters,” said Lance Selva, chairman of the Department of Criminal Justice.
The labs specifically are expected to benefit student and faculty research, such as neuroscience programs for the study of electrocephalography, which records electrical activity in the brain.
The building is located in an area north of the Student Union Commons. “We strategically selected this location to create a neighborhood for Behavioral and Health Sciences students, faculty and staff that is advantageously positioned within a 10-minute walk of other learning and research facilities,” said MTSU President Sidney A. McPhee, at the time of the groundbreaking. “Its state-of-the-art design will enhance our campus quadrangles and enrich our learning landscape.”
The state of Tennessee provided $35.1 million to cover this building’s total cost. The Building team working with Turner’s Nashville office on this project are Bauer Askew Architecture and engineers I.C. Thomasson, PWP Structural Engineers, Hodgson Douglas, Barge Cauthen, and Merck & Hill Consultants.
In other company news, Turner this month completed work on the $10 million Technology Integration and Prototyping Center on Torch Technologies’ expanding campus in Huntsville, Ala.
The building includes 35,000 sf of office space on two stories, with an attached 10,000-sf high-bay facility. The new building is across the street from the Freedom Center, a project Turner completed in 2017 that entailed the renovation of a 40,000-sf, four-story building to create Torch Technologies’ current headquarters.

The Huntsville, Ala., campus of Torch Technologies now includes a new office space with a 10,000-sf high-bay facility. Image: Turner Construction
Related Stories
| Aug 11, 2010
Suffolk Construction Company acquires William A. Berry & Son
Suffolk Construction Company, New England’s largest construction company announced today that they have acquired William A. Berry & Son (Berry), the second largest construction company in the region. The two companies, both with deep New England roots and successful track-records, combined will have more than 1,200 employees and projected revenues of $2 billion.
| Aug 11, 2010
University of Florida aiming for nation’s first LEED Platinum parking garage
If all goes as planned, the University of Florida’s new $20 million Southwest Parking Garage Complex in Gainesville will soon become the first parking facility in the country to earn LEED Platinum status. Designed by the Boca Raton office of PGAL to meet criteria for the highest LEED certification category, the garage complex includes a six-level, 313,000-sf parking garage (927 spaces) and an attached, 10,000-sf, two-story transportation and parking services office building.
| Aug 11, 2010
Draft NIST report on Cowboys practice facility collapse released for public comment
A fabric-covered, steel frame practice facility owned by the National Football League’s Dallas Cowboys collapsed under wind loads significantly less than those required under applicable design standards, according to a report released today for public comment by the Commerce Department's National Institute of Standards and Technology (NIST).
| Aug 11, 2010
USGBC honors Brad Pitt's Make It Right New Orleans as the ‘largest and greenest single-family community in the world’
U.S. Green Building Council President, CEO and Founding Chair Rick Fedrizzi today declared that the neighborhood being built by Make It Right New Orleans, the post-Katrina housing initiative launched by actor Brad Pitt, is the “largest and greenest community of single-family homes in the world” at the annual Clinton Global Initiative meeting in New York.
| Aug 11, 2010
AIA report estimates up to 270,000 construction industry jobs could be created if the American Clean Energy Security Act is passed
With the encouragement of Senate majority leader Harry Reid (D-NV), the American Institute of Architects (AIA) conducted a study to determine how many jobs in the design and construction industry could be created if the American Clean Energy Security Act (H.R. 2454; also known as the Waxman-Markey Bill) is enacted.
| Aug 11, 2010
Nation's first set of green building model codes and standards announced
The International Code Council (ICC), the American Society of Heating, Refrigerating and Air Conditioning Engineers (ASHRAE), the U.S. Green Building Council (USGBC), and the Illuminating Engineering Society of North America (IES) announce the launch of the International Green Construction Code (IGCC), representing the merger of two national efforts to develop adoptable and enforceable green building codes.







