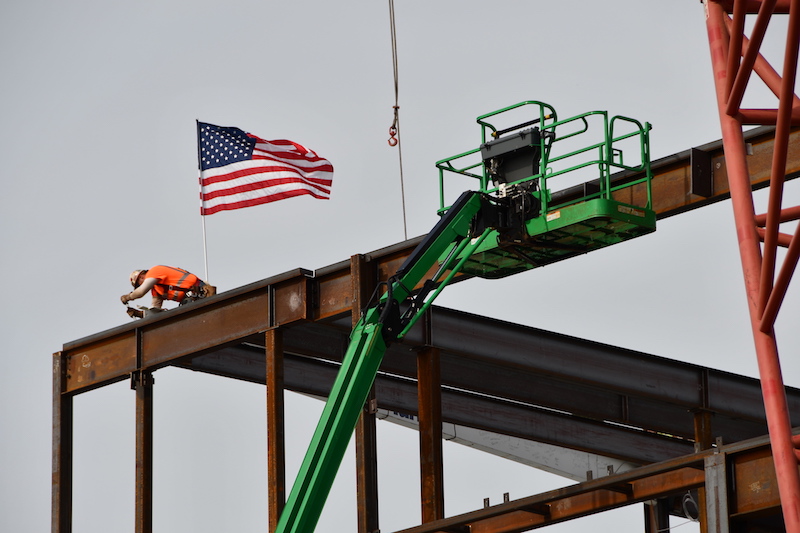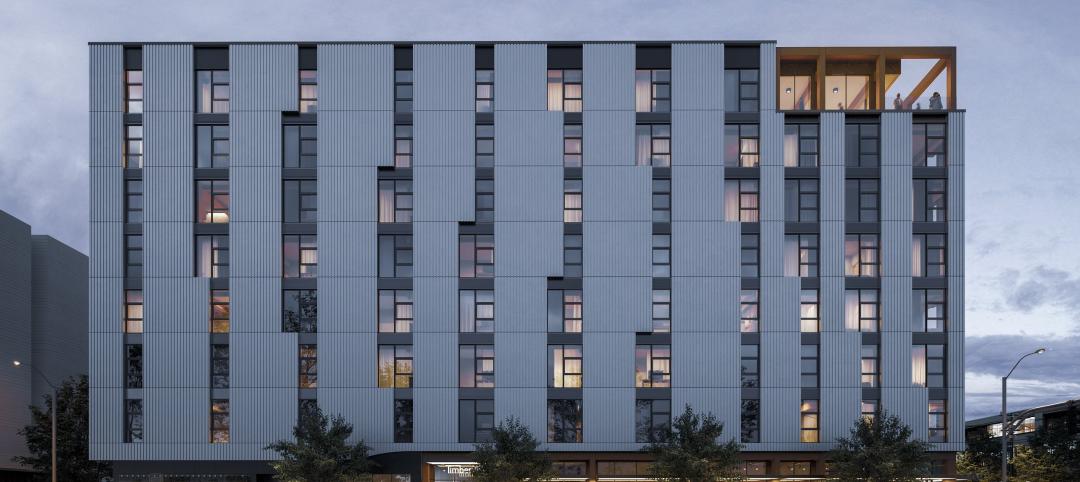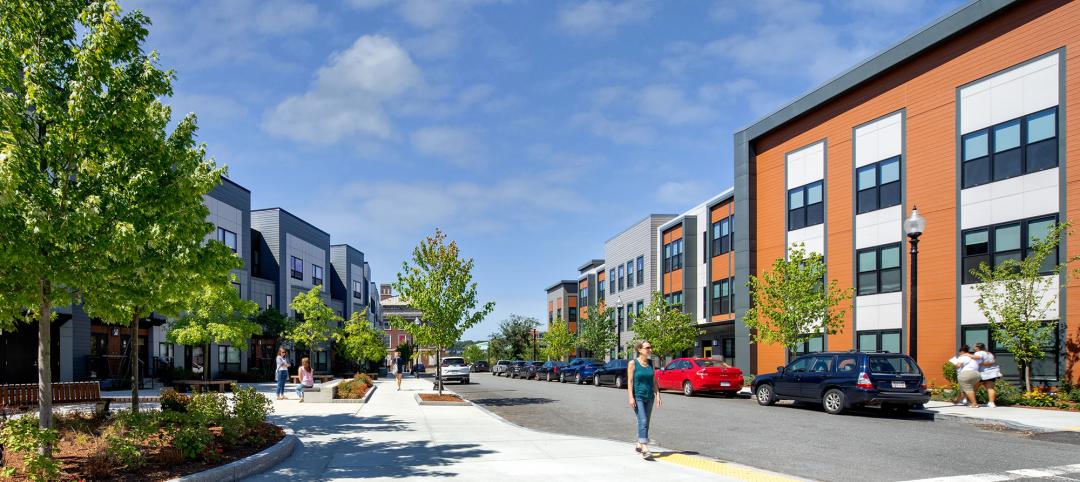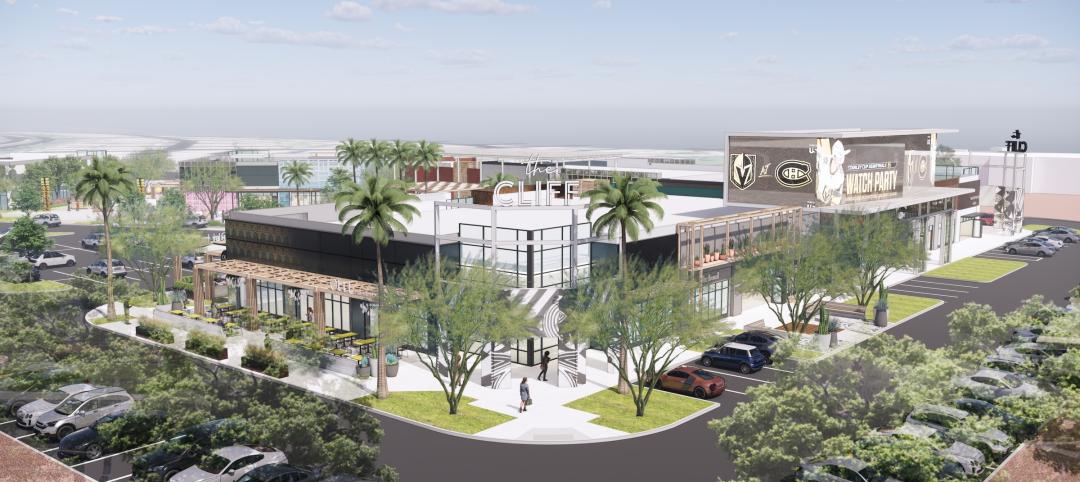Since 2014, Turner Construction has been involved in a number of projects on the Murfreesboro, Tenn., campus of Middle Tennessee State University. These include the three-building Science Corridor of Innovation, a $147 million, 250,000-sf complex for the school’s Biology and Chemistry departments, that at the time of its completion was the largest single facility appropriated by the state for a public university.
Turner’s relationship with the university concluded another chapter earlier this month when the construction company celebrating the topping off of the $39.6 million, 99,100-sf classroom building whose three stories will house three academic programs—Criminal Justice, Psychology, and Social Work—in the College of Behavioral and Health Sciences when the building is completed a year from now.
This college is the newest on campus. The topping off occurred just seven months after the building’s September 2018 groundbreaking, and construction had to contend with record rainfall of 11 inches in February.
The new building will include classrooms, faculty offices and lab space. There will also be a command center where students from each discipline will train to interact with different types of emergency personnel. “We’re going to bring in experts to show our students how to run simulation scenarios involving various disasters,” said Lance Selva, chairman of the Department of Criminal Justice.
The labs specifically are expected to benefit student and faculty research, such as neuroscience programs for the study of electrocephalography, which records electrical activity in the brain.
The building is located in an area north of the Student Union Commons. “We strategically selected this location to create a neighborhood for Behavioral and Health Sciences students, faculty and staff that is advantageously positioned within a 10-minute walk of other learning and research facilities,” said MTSU President Sidney A. McPhee, at the time of the groundbreaking. “Its state-of-the-art design will enhance our campus quadrangles and enrich our learning landscape.”
The state of Tennessee provided $35.1 million to cover this building’s total cost. The Building team working with Turner’s Nashville office on this project are Bauer Askew Architecture and engineers I.C. Thomasson, PWP Structural Engineers, Hodgson Douglas, Barge Cauthen, and Merck & Hill Consultants.
In other company news, Turner this month completed work on the $10 million Technology Integration and Prototyping Center on Torch Technologies’ expanding campus in Huntsville, Ala.
The building includes 35,000 sf of office space on two stories, with an attached 10,000-sf high-bay facility. The new building is across the street from the Freedom Center, a project Turner completed in 2017 that entailed the renovation of a 40,000-sf, four-story building to create Torch Technologies’ current headquarters.
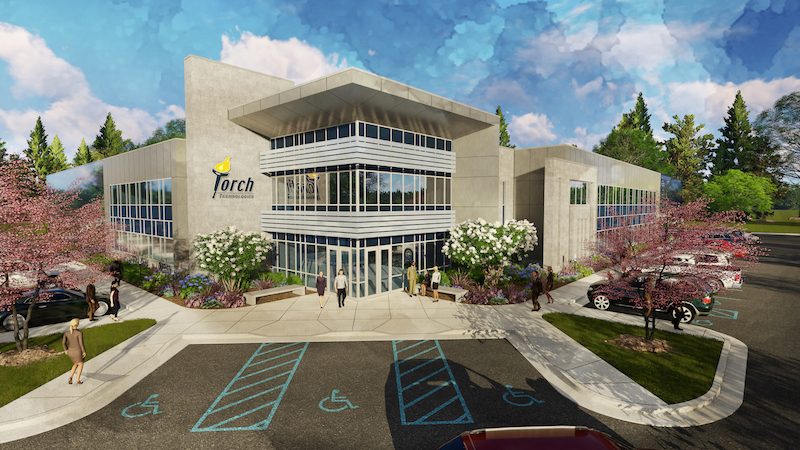
The Huntsville, Ala., campus of Torch Technologies now includes a new office space with a 10,000-sf high-bay facility. Image: Turner Construction
Related Stories
Affordable Housing | May 14, 2024
Brooklyn's colorful new affordable housing project includes retail, public spaces
A new affordable housing development located in the fastest growing section of Brooklyn, N.Y., where over half the population lives below the poverty line, transformed a long vacant lot into a community asset. The Van Sinderen Plaza project consists of a newly constructed pair of seven-story buildings totaling 193,665 sf, including 130 affordable units.
University Buildings | May 10, 2024
UNC Chapel Hill’s new medical education building offers seminar rooms and midsize classrooms—and notably, no lecture halls
The University of North Carolina at Chapel Hill has unveiled a new medical education building, Roper Hall. Designed by The S/L/A/M Collaborative (SLAM) and Flad Architects, the UNC School of Medicine’s new building intends to train new generations of physicians through dynamic and active modes of learning.
MFPRO+ News | May 10, 2024
HUD strengthens flood protection rules for new and rebuilt residential buildings
The U.S. Department of Housing and Urban Development (HUD) issued more stringent flood protection requirements for new and rebuilt homes that are developed with, or financed with, federal funds. The rule strengthens standards by increasing elevations and flood-proofing requirements of new properties in areas at risk of flooding.
Government Buildings | May 10, 2024
New federal buildings must be all-electric by 2030
A new Biden Administration rule bans the use of fossil fuels in new federal buildings beginning in 2030. The announcement came despite longstanding opposition to the rule by the natural gas industry.
Mass Timber | May 8, 2024
Portland's Timberview VIII mass timber multifamily development will offer more than 100 affordable units
An eight-story, 72,000-sf mass timber apartment building in Portland, Ore., topped out this winter and will soon offer over 100 affordable units. The structure is the tallest affordable housing mass timber building and the first Type IV-C affordable housing building in the city.
K-12 Schools | May 7, 2024
World's first K-12 school to achieve both LEED for Schools Platinum and WELL Platinum
A new K-12 school in Washington, D.C., is the first school in the world to achieve both LEED for Schools Platinum and WELL Platinum, according to its architect, Perkins Eastman. The John Lewis Elementary School is also the first school in the District of Columbia designed to achieve net-zero energy (NZE).
Healthcare Facilities | May 6, 2024
Hospital construction costs for 2024
Data from Gordian breaks down the average cost per square foot for a three-story hospital across 10 U.S. cities.
MFPRO+ Special Reports | May 6, 2024
Top 10 trends in affordable housing
Among affordable housing developers today, there’s one commonality tying projects together: uncertainty. AEC firms share their latest insights and philosophies on the future of affordable housing in BD+C's 2023 Multifamily Annual Report.
Retail Centers | May 3, 2024
Outside Las Vegas, two unused office buildings will be turned into an open-air retail development
In Henderson, Nev., a city roughly 15 miles southeast of Las Vegas, 100,000 sf of unused office space will be turned into an open-air retail development called The Cliff. The $30 million adaptive reuse development will convert the site’s two office buildings into a destination for retail stores, chef-driven restaurants, and community entertainment.
Codes and Standards | May 3, 2024
New York City considering bill to prevent building collapses
The New York City Council is considering a proposed law with the goal of preventing building collapses. The Billingsley Structural Integrity Act is a response to the collapse of 1915 Billingsley Terrace in the Bronx last December.


