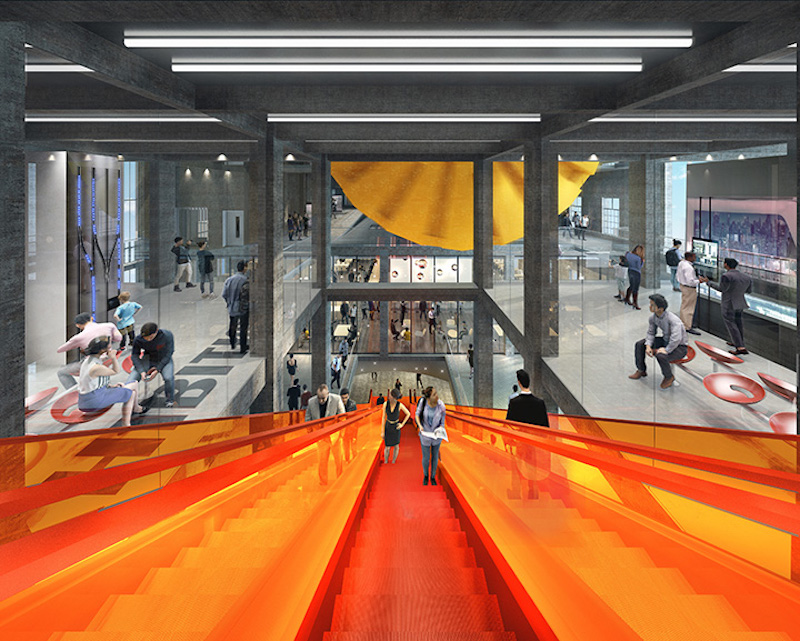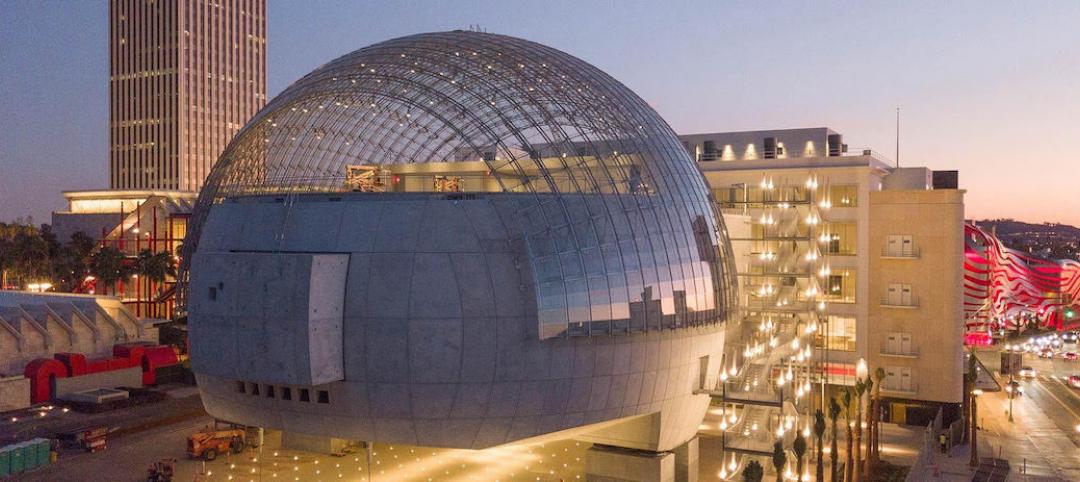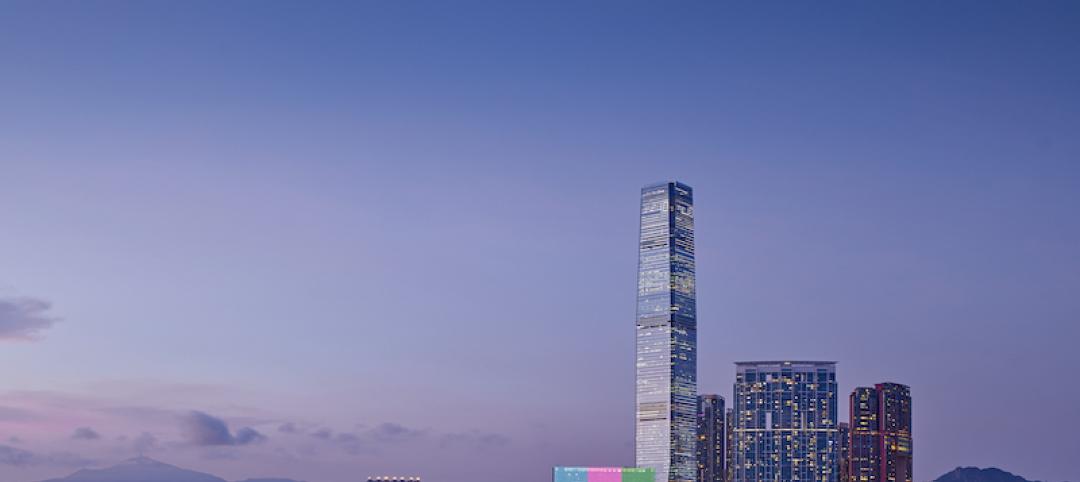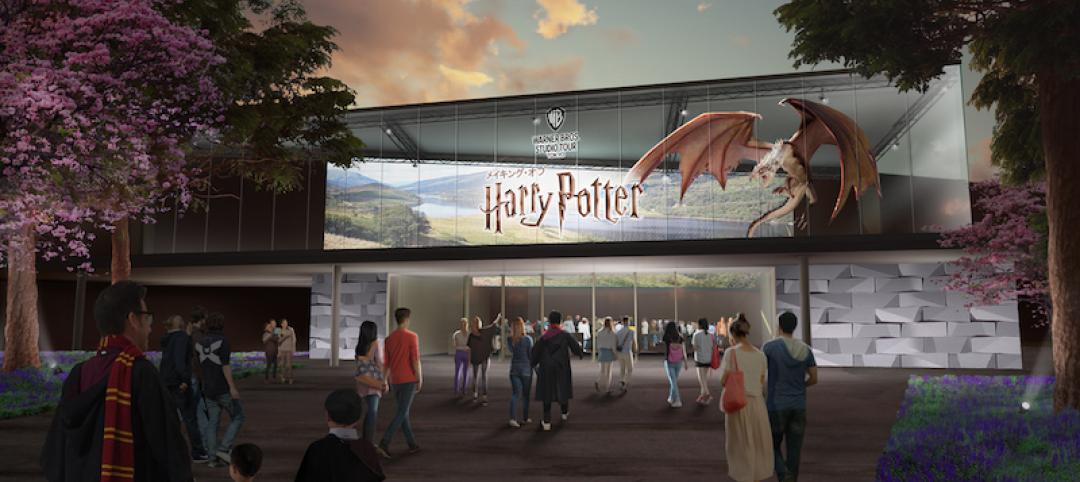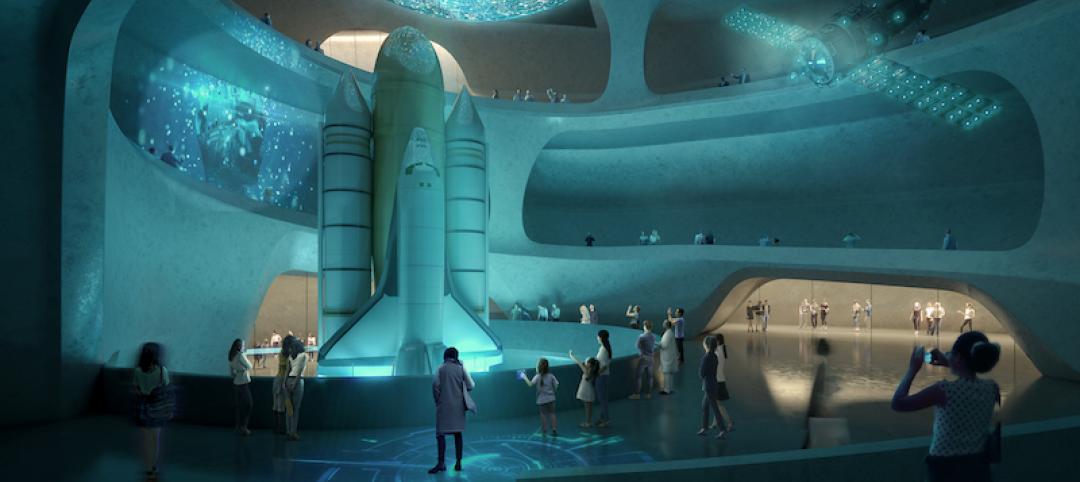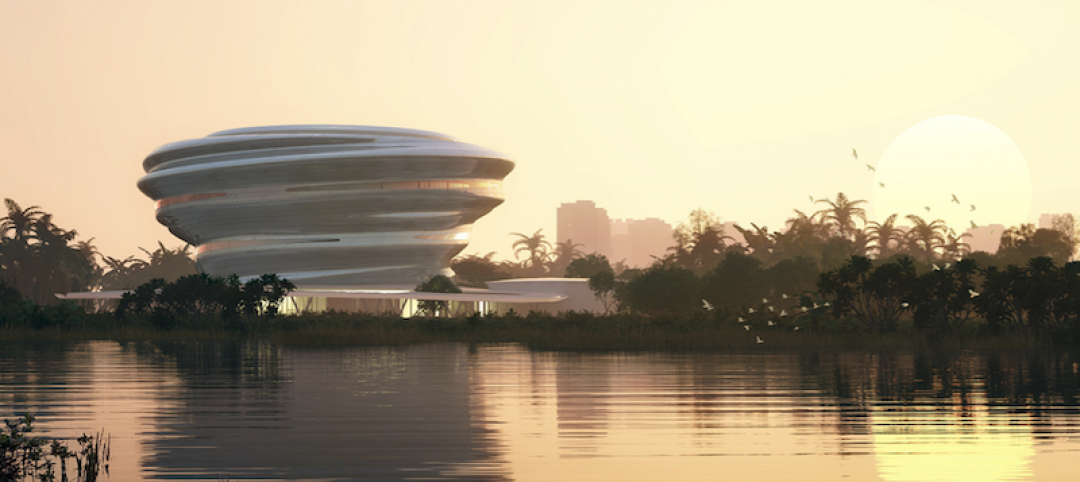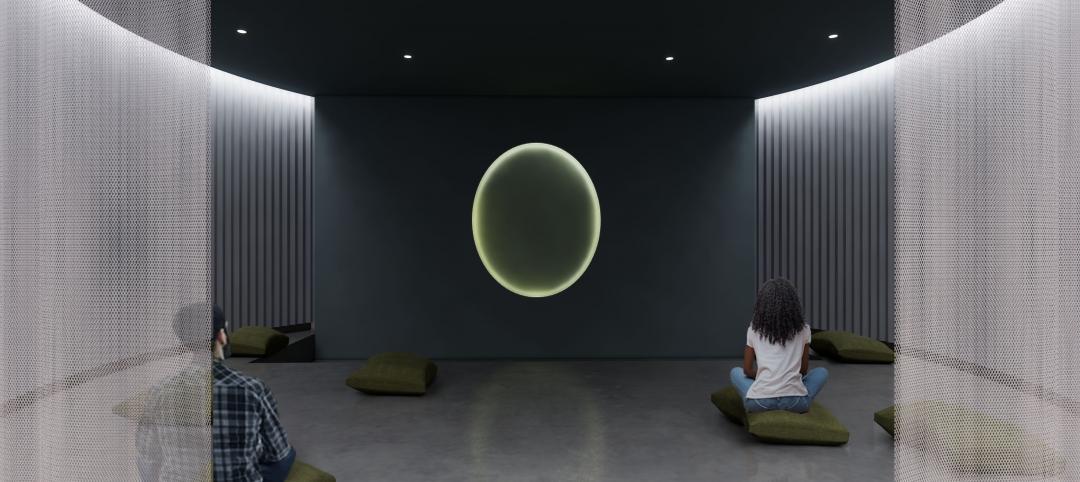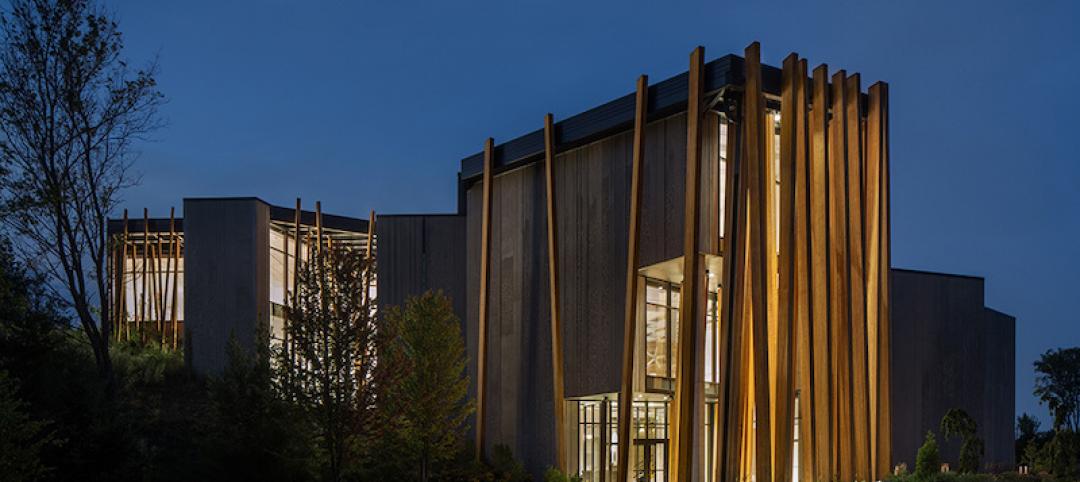Two 100-year-old German warehouses in Wuhan, China, central China’s most populous city, will be conjoined to create a 150,000-sf Metro Museum. The new building will use 75,000 sf of the site for the museum while 64,000 sf will be for commercial use, including restaurants, a café, and a gift shop.
One of the museums entrances will be underground inside the Line 7 Metro Station. Escalators will provide visitors entering via this entrance with views of each museum floor through incased glass as they ascend to the top of the four-level museum. The museum’s focal point is a tunnel-boring machine used to excavate metro tunnels. The boring machine extends two floors and is visible through floor-to-ceiling windows outside of the building. A circular ramp allows visitors to gain a close-up view of the parts and details of the machine.
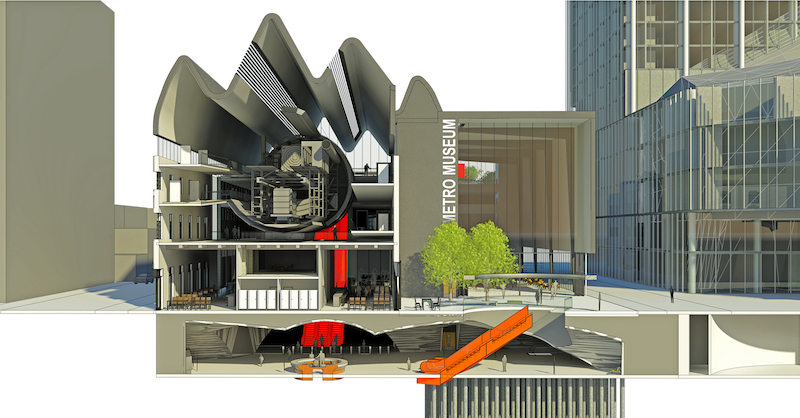 Rendering courtesy of GreenbergFarrow.
Rendering courtesy of GreenbergFarrow.
Once arriving at the fourth floor, guests will walk through a Visitor’s Center where they can explore the museum’s cabinet of curiosities (small collections of objects) as they descend an atria spiral staircase from the top floor to the ground floor. The ground level includes restaurants, a sculpture garden, and an auditorium.
“Our goal was to optimize the space to function as both a place of curiosity and socialization, with multiple revenue streams for the museum. Generating revenue beyond the admission fee is critical to the fiscal health of museums today,” says Rodney Abney, Principal of GreenbergFarrow, in a release.
 Rendering courtesy of GreenbergFarrow.
Rendering courtesy of GreenbergFarrow.
The new museum will become the largest and most comprehensive Metro Museum in China. It is expected to cost $40.8 million and open in September 2019.
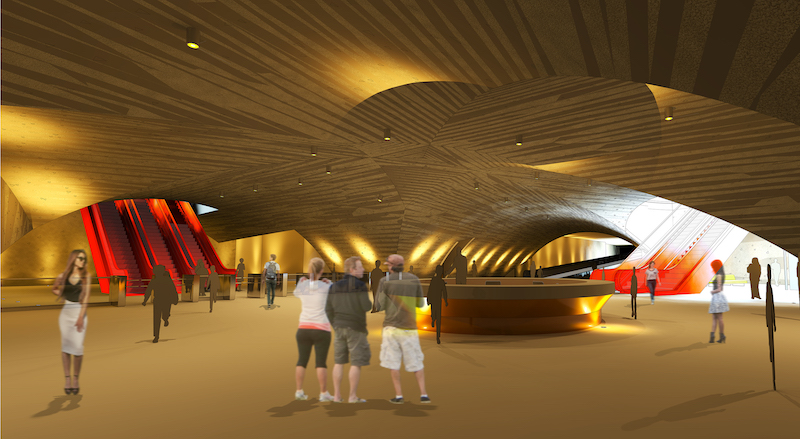 Rendering courtesy of GreenbergFarrow.
Rendering courtesy of GreenbergFarrow.
Rendering courtesy of GreenbergFarrow.
Related Stories
Museums | Oct 15, 2021
Kunsthaus Zürich extension opens to the public
David Chipperfield Architects Berlin designed the project.
Museums | Sep 27, 2021
The Academy Museum of Motion Pictures set to open on Sept. 30 in Los Angeles
Renzo Piano Building Workshop designed the project.
Art Galleries | Sep 16, 2021
Asia’s first global museum of contemporary visual culture to open in Hong Kong
The museum will open on Nov. 12.
Museums | Aug 31, 2021
The Making of Harry Potter tour set to open on former Toshimaen amusement park grounds
Warner Bros. Studio Tour Tokyo will operate the facility.
Giants 400 | Aug 30, 2021
2021 Giants 400 Report: Ranking the largest architecture, engineering, and construction firms in the U.S.
The 2021 Giants 400 Report includes more than 130 rankings across 25 building sectors and specialty categories.
Museums | Aug 27, 2021
DLR Group to design new facility for Jacksonville’s Museum of Science & History
The museum has outgrown its location on the Southbank of Downtown Jacksonville.
Museums | Aug 24, 2021
MAD Architects unveils design for Hainan Science and Technology Museum
The project is slated to break ground in late August.
Resiliency | Aug 19, 2021
White paper outlines cost-effective flood protection approaches for building owners
A new white paper from Walter P Moore offers an in-depth review of the flood protection process and proven approaches.
Museums | Aug 17, 2021
The Rubin Museum of Art’s Mandala Lab set to open
The new space occupies the museum’s third floor.
Museums | Jul 23, 2021
First museum devoted to artist-built environments opens in Sheboygan
Tres Birds designed the project.


