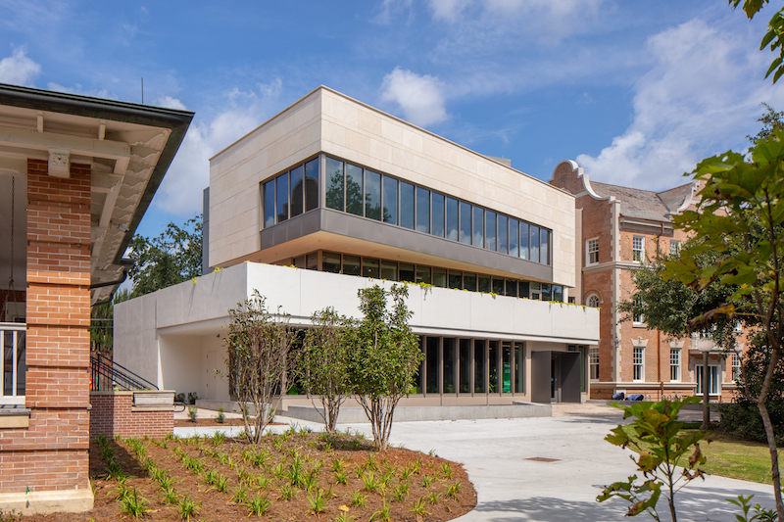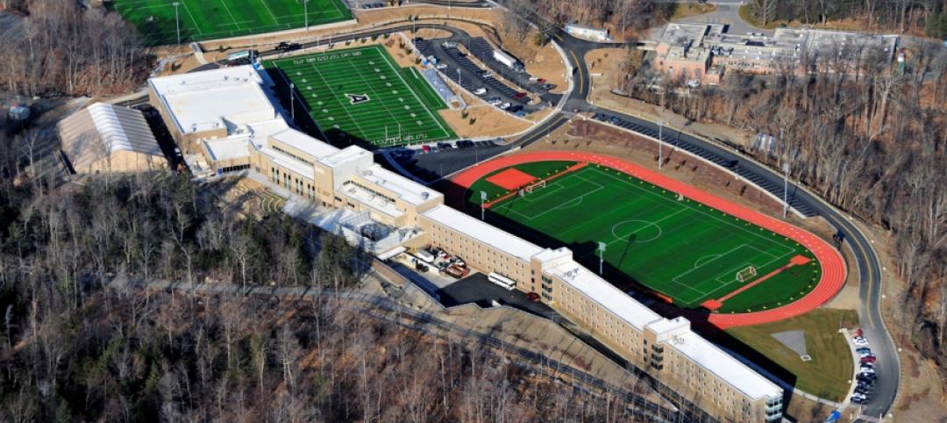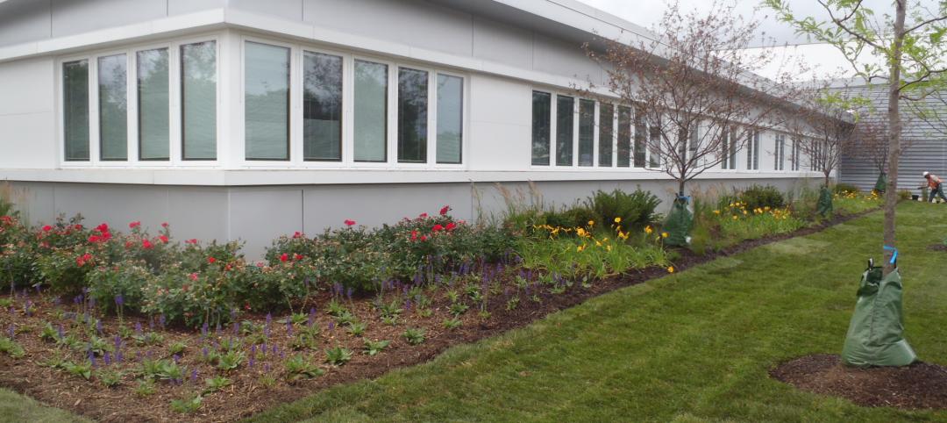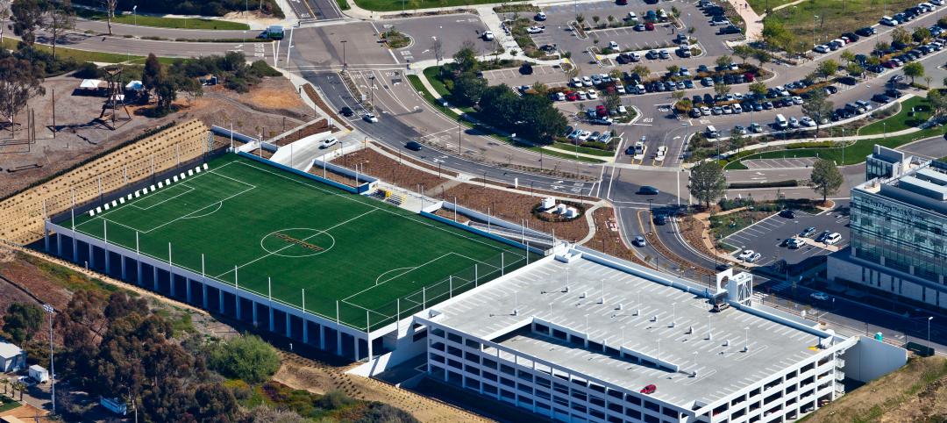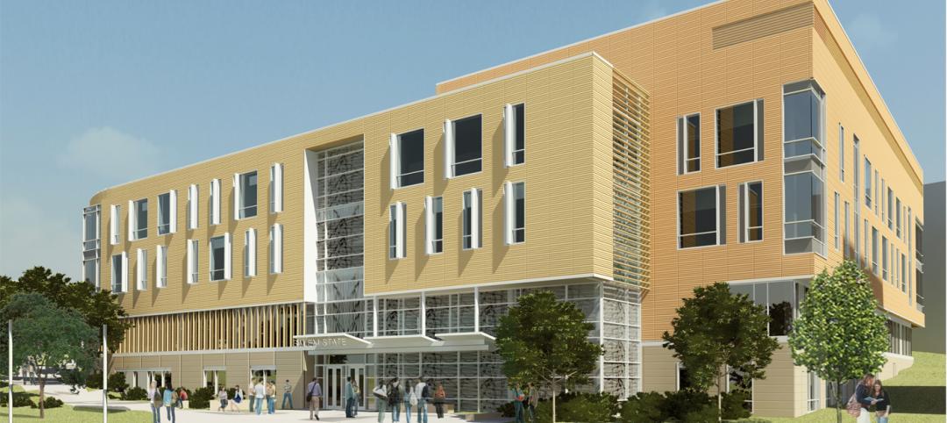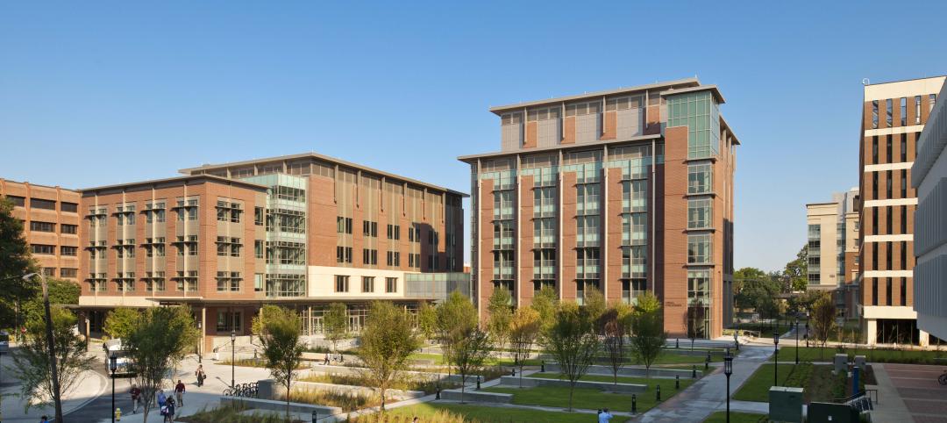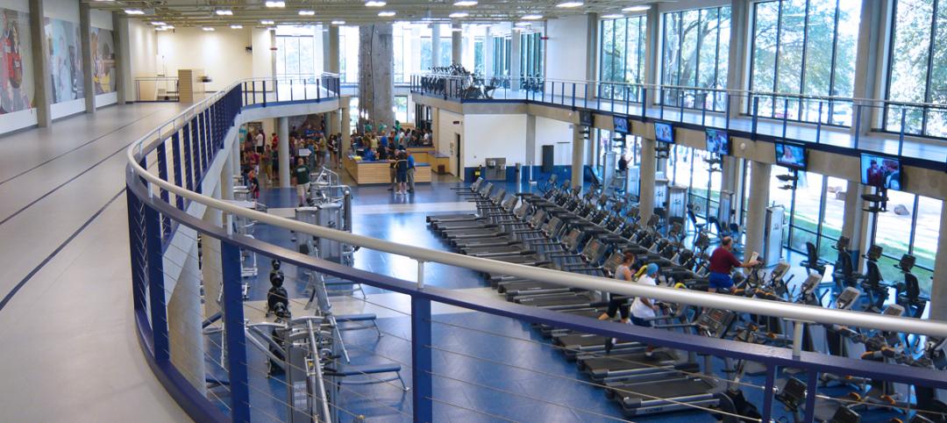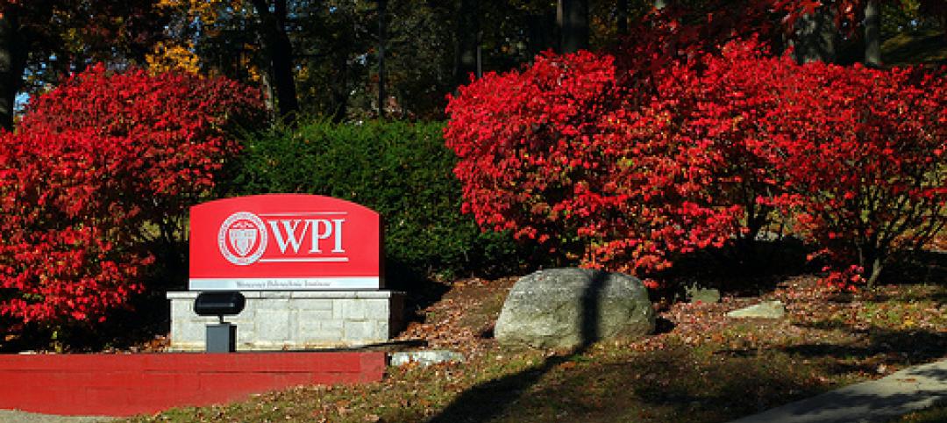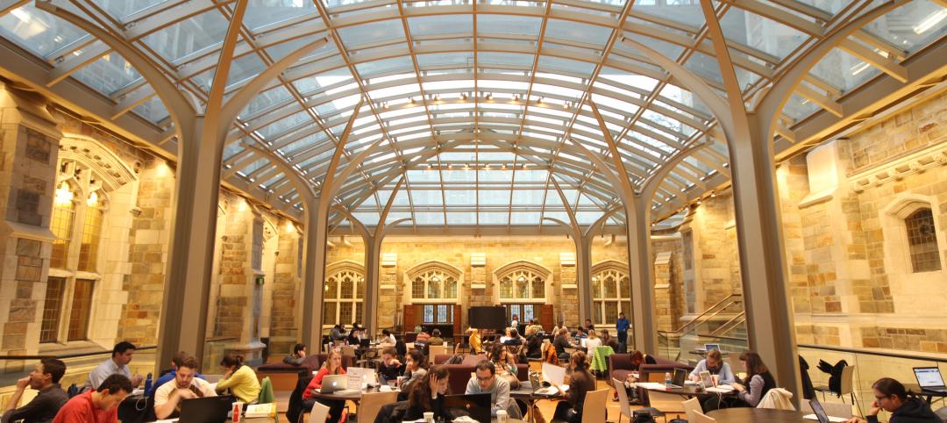Located on Tulane University’s Gibson Quad, Mussafer Hall combines the adaptive reuse of a 1902 brick building with a modern limestone addition. The building is the home of the Center for Student Success, which brings together Tulane’s Academic Advising and Career Services programs.
The 1902 Dutch-Renaissance style building was originally constructed as the college’s first dormitory. The long, narrow building was divided by a double-loaded corridor. The glass-fronted offices and interview rooms lining the hall have windows looking outside to make the building feel open and bright. Two original stairwells have been repurposed as lightwells and, where possible, original brick interior walls were exposed and repointed.
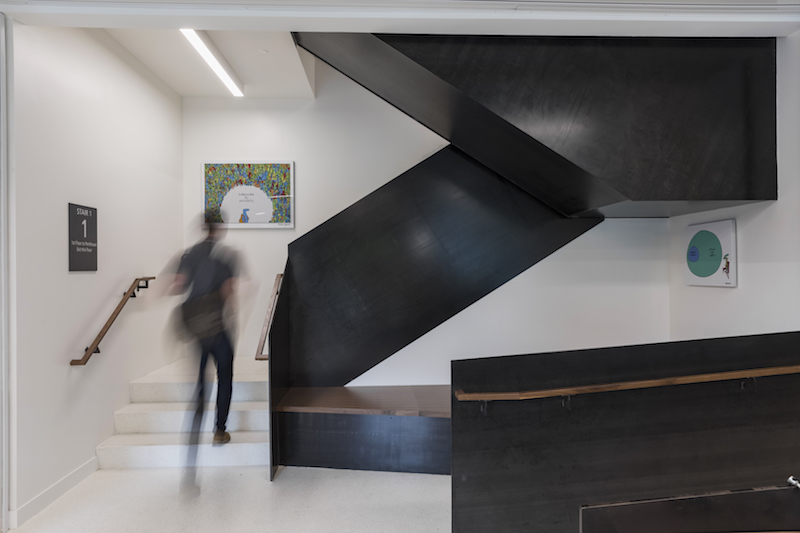 Photo: Sara Essex Bradley.
Photo: Sara Essex Bradley.
The addition sits on a tight site between the 1902 building and a 100-year-old oak tree. The 7,600-sf building navigates its site with a series of shifting cantilevered volumes clad in stucco, limestone, and glass. Mussafer Hall’s triangular footprint is set back from the historic building and angled away from the tree to protect its roots and canopy.
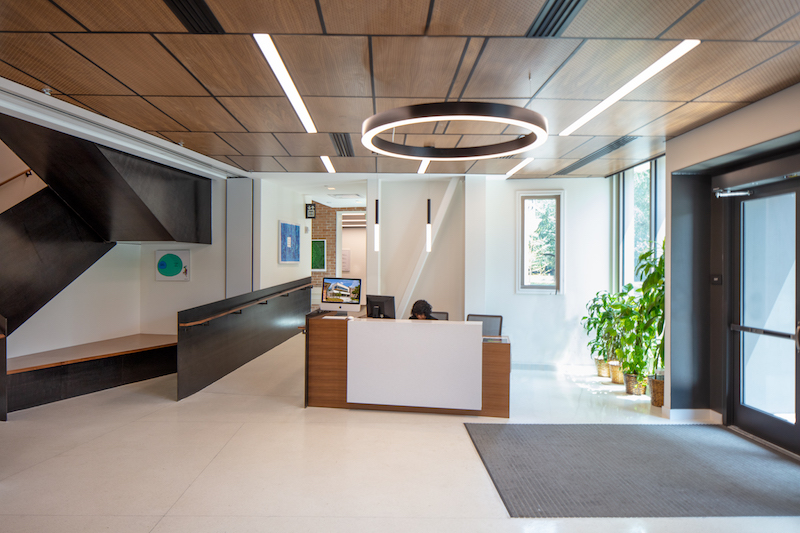 Photo: Neil Alexander.
Photo: Neil Alexander.
The central ground-floor space is designed to accommodate classes, lectures, meetings, receptions, seminars, and other events. Black millwork panels conceal storage areas, flex space, and marker boards.
Mussafer Hall is the second full building studioWTA has designed on Tulane’s campus and the firm’s 12th project for the School.
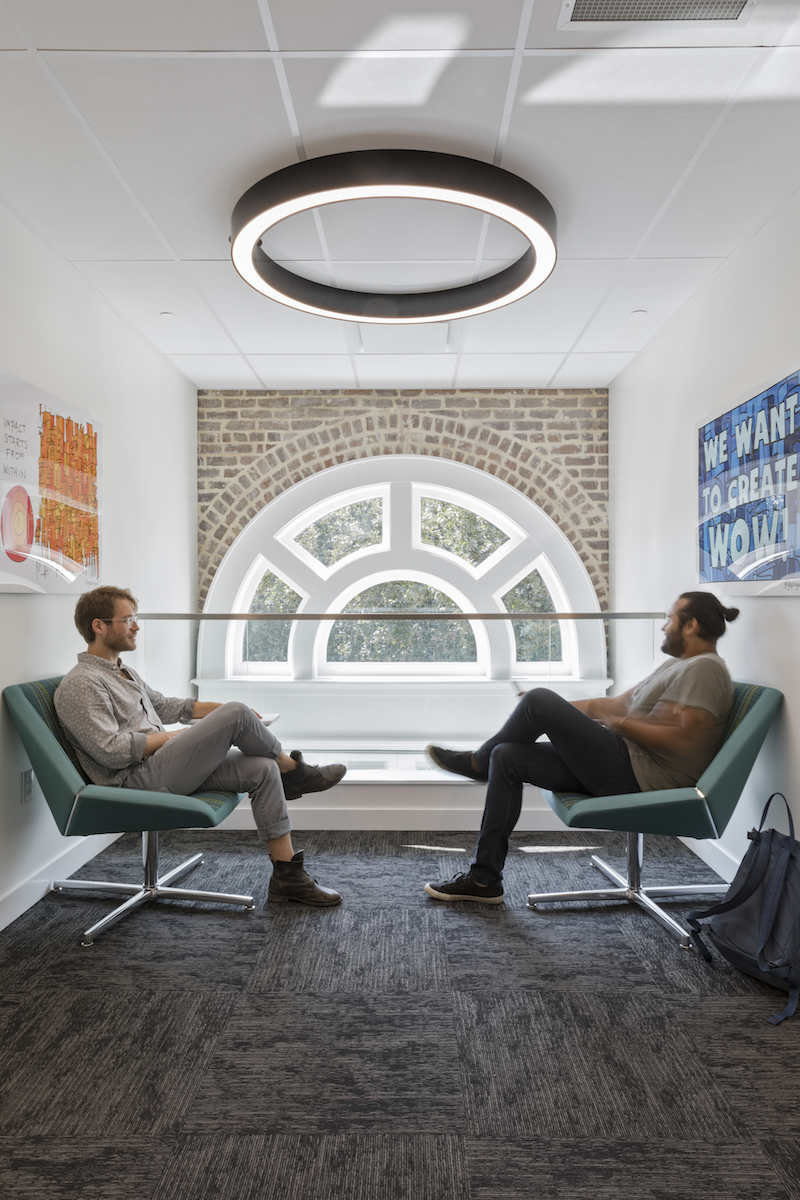 Photo: Sara Essex Bradley.
Photo: Sara Essex Bradley.
 Photo: Sara Essex Bradley.
Photo: Sara Essex Bradley.
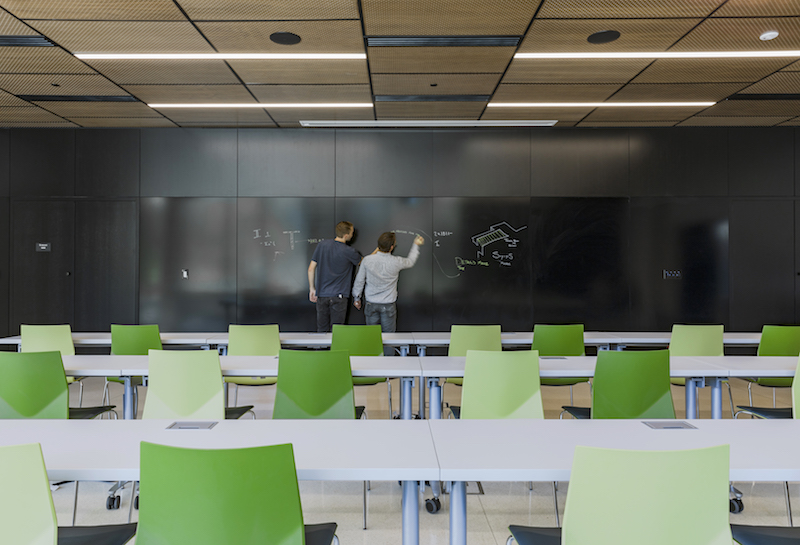 Photo: Sara Essex Bradley.
Photo: Sara Essex Bradley.
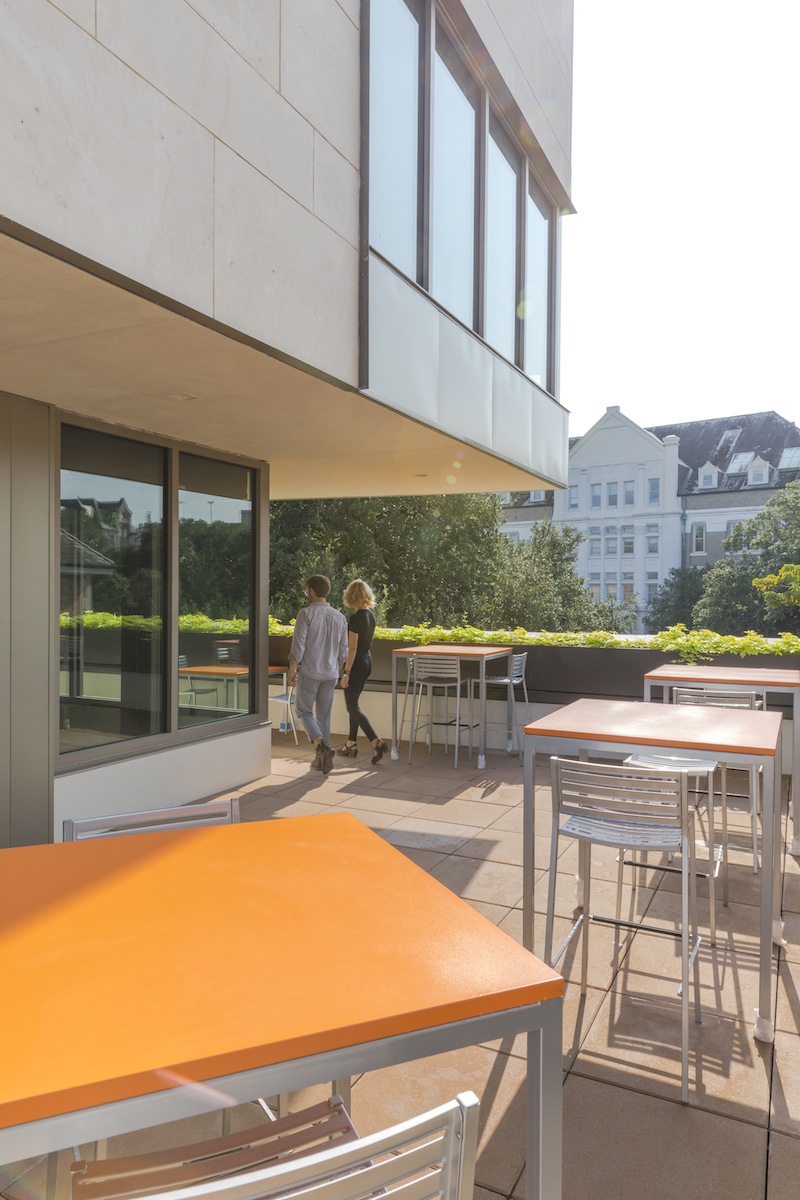 Photo: Sara Essex Bradley.
Photo: Sara Essex Bradley.
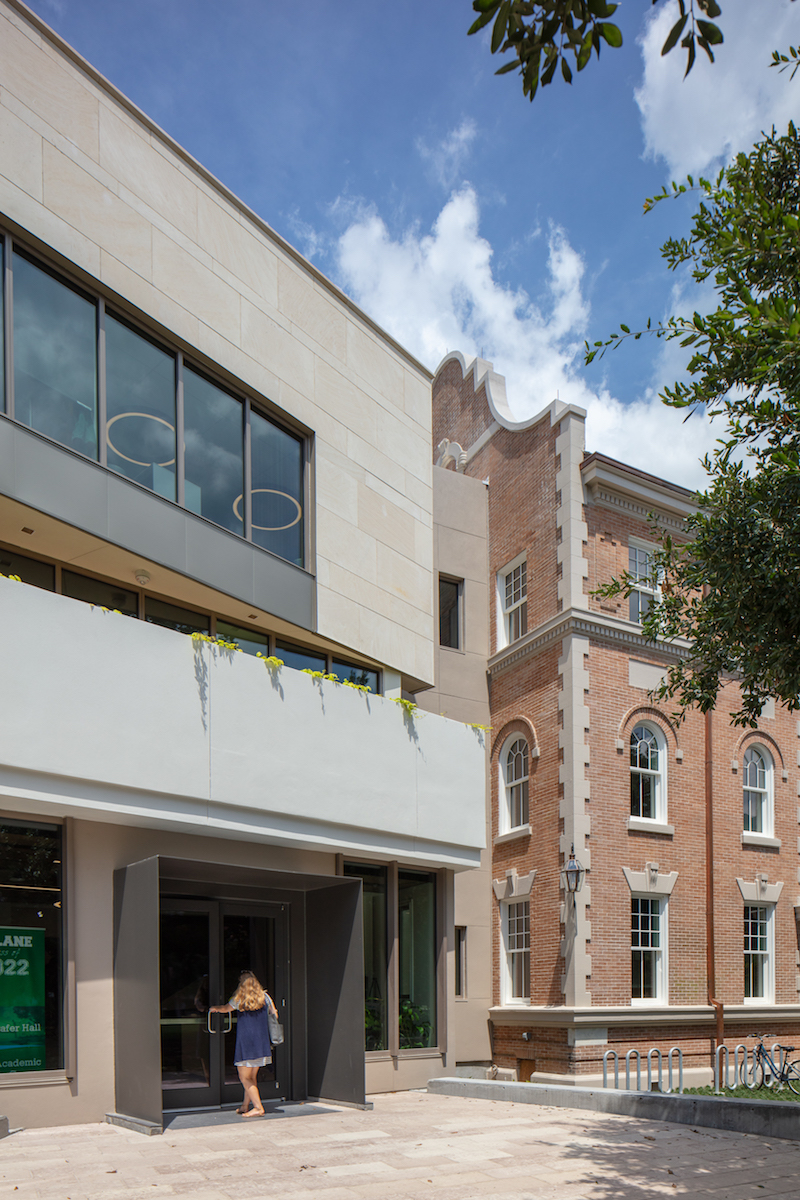 Photo: Neil Alexander.
Photo: Neil Alexander.
Related Stories
| Mar 14, 2012
Tsoi/Kobus and Centerbrook to design Jackson Laboratory facility in Farmington, Conn.
Building will house research into personalized, gene-based cancer screening and treatment.
| Mar 6, 2012
EwingCole completes first design-build project for the USMA
The second phase of the project, which includes the academic buildings and the lacrosse and football fields, was completed in January 2012.
| Mar 6, 2012
Joliet Junior College achieves LEED Gold
With construction managed by Gilbane Building Company, Joliet Junior College’s Facility Services Building combines high-performance technologies with sustainable materials to meet aggressive energy efficiency goals.
| Mar 1, 2012
Cornell shortlists six architectural firms for first building on tech campus
Each of the firms will be asked to assemble a team of consultants and prepare for an interview to discuss their team’s capabilities to successfully design the university’s project.
| Mar 1, 2012
Bomel completes design-build parking complex at U.C. San Diego
The $24-million facility, which fits into a canyon setting on the university’s East Campus, includes 1,200 stalls in two adjoining garages and a soccer field on a top level.
| Feb 28, 2012
Salem State University Library & Learning Commons topped off
When it opens to students in the fall of 2013, the $60 million facility will offer new archival space; circulation and reference areas; collections; reading spaces; study rooms; instruction labs and a Dean’s suite.
| Feb 28, 2012
Griffin Electric completes Medical University of South Carolina project
The 210,000-sf complex is comprised of two buildings, and houses research, teaching and office areas, plus conference spaces for the University.
| Feb 14, 2012
Angelo State University opens doors to new recreation center expansion
Designed by SmithGroup, the JJR_Center for Human Performance offers enhanced fitness options, dynamic gathering space.
| Feb 6, 2012
Siemens gifts Worcester Polytechnic Institute $100,000 for fire protection lab renovation
Siemens support is earmarked for the school’s Fire Protection Engineering Lab, a facility that has been forwarding engineering and other advanced degrees, graduating fire protection engineers since 1979.
| Feb 2, 2012
Fire rated glazing helps historic university preserve its past
When the University embarked on its first major addition since the opening of Hutchins Hall in 1933, preserving the Collegiate Gothic-style architecture was of utmost importance.


