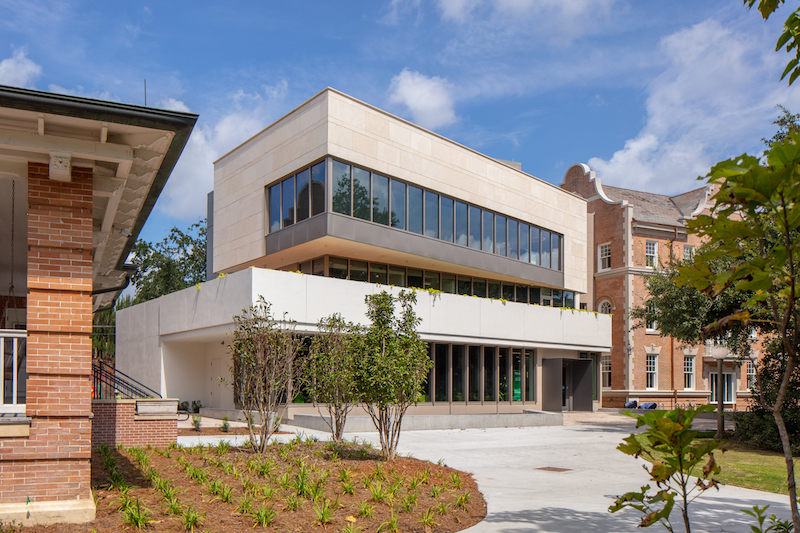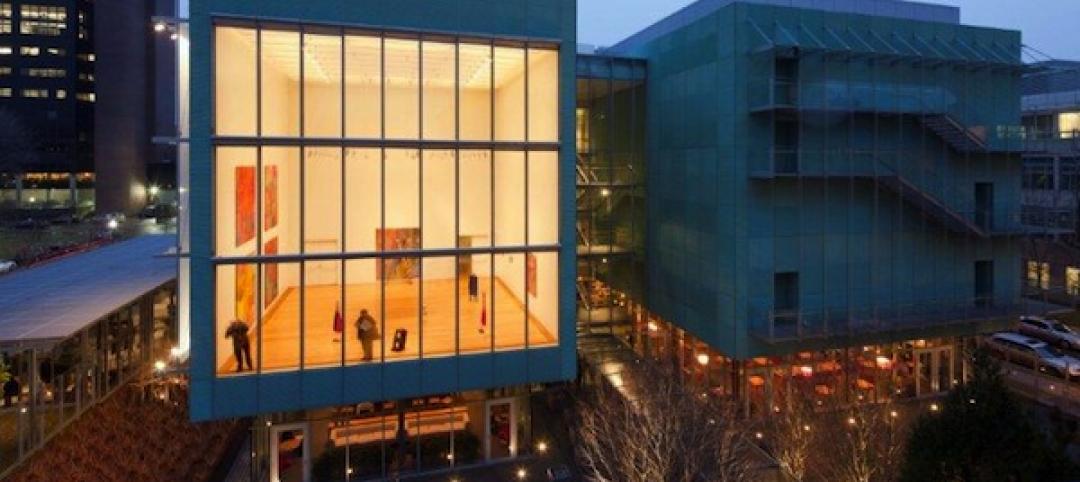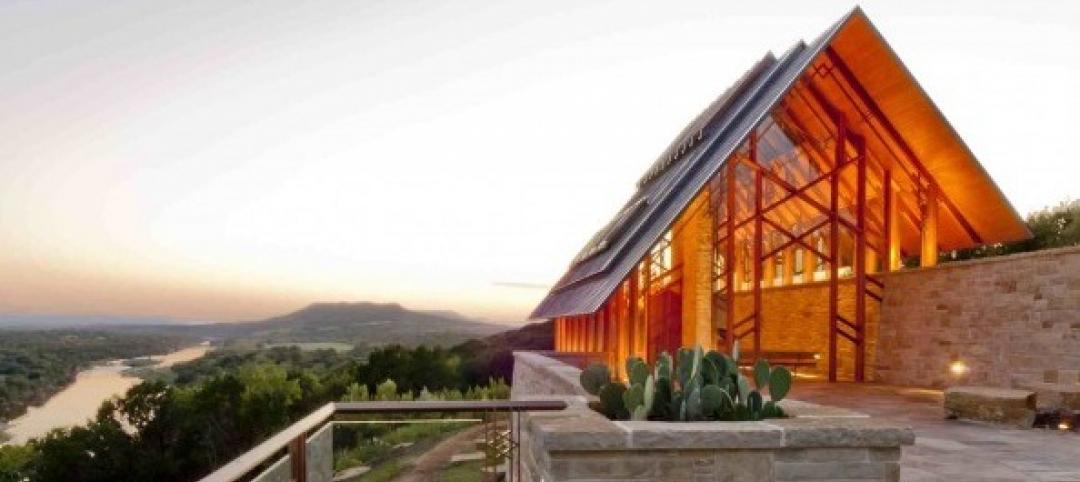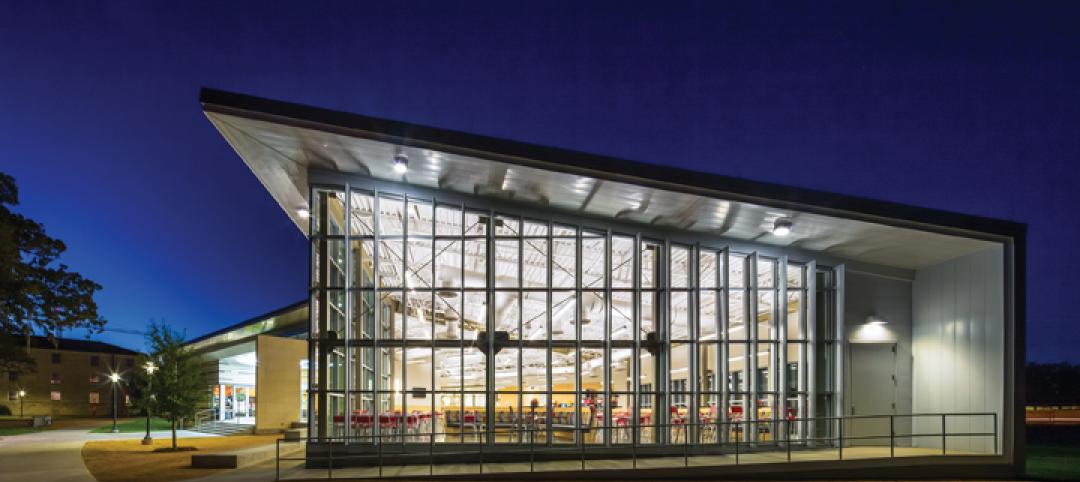Located on Tulane University’s Gibson Quad, Mussafer Hall combines the adaptive reuse of a 1902 brick building with a modern limestone addition. The building is the home of the Center for Student Success, which brings together Tulane’s Academic Advising and Career Services programs.
The 1902 Dutch-Renaissance style building was originally constructed as the college’s first dormitory. The long, narrow building was divided by a double-loaded corridor. The glass-fronted offices and interview rooms lining the hall have windows looking outside to make the building feel open and bright. Two original stairwells have been repurposed as lightwells and, where possible, original brick interior walls were exposed and repointed.
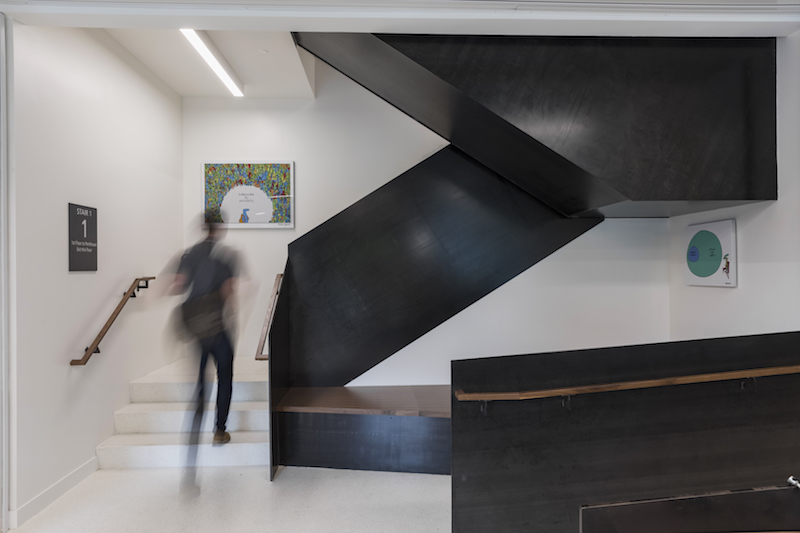 Photo: Sara Essex Bradley.
Photo: Sara Essex Bradley.
The addition sits on a tight site between the 1902 building and a 100-year-old oak tree. The 7,600-sf building navigates its site with a series of shifting cantilevered volumes clad in stucco, limestone, and glass. Mussafer Hall’s triangular footprint is set back from the historic building and angled away from the tree to protect its roots and canopy.
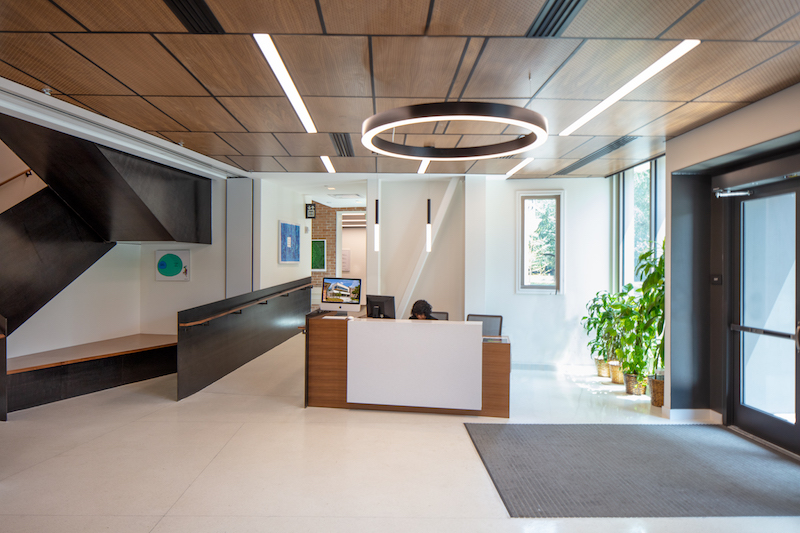 Photo: Neil Alexander.
Photo: Neil Alexander.
The central ground-floor space is designed to accommodate classes, lectures, meetings, receptions, seminars, and other events. Black millwork panels conceal storage areas, flex space, and marker boards.
Mussafer Hall is the second full building studioWTA has designed on Tulane’s campus and the firm’s 12th project for the School.
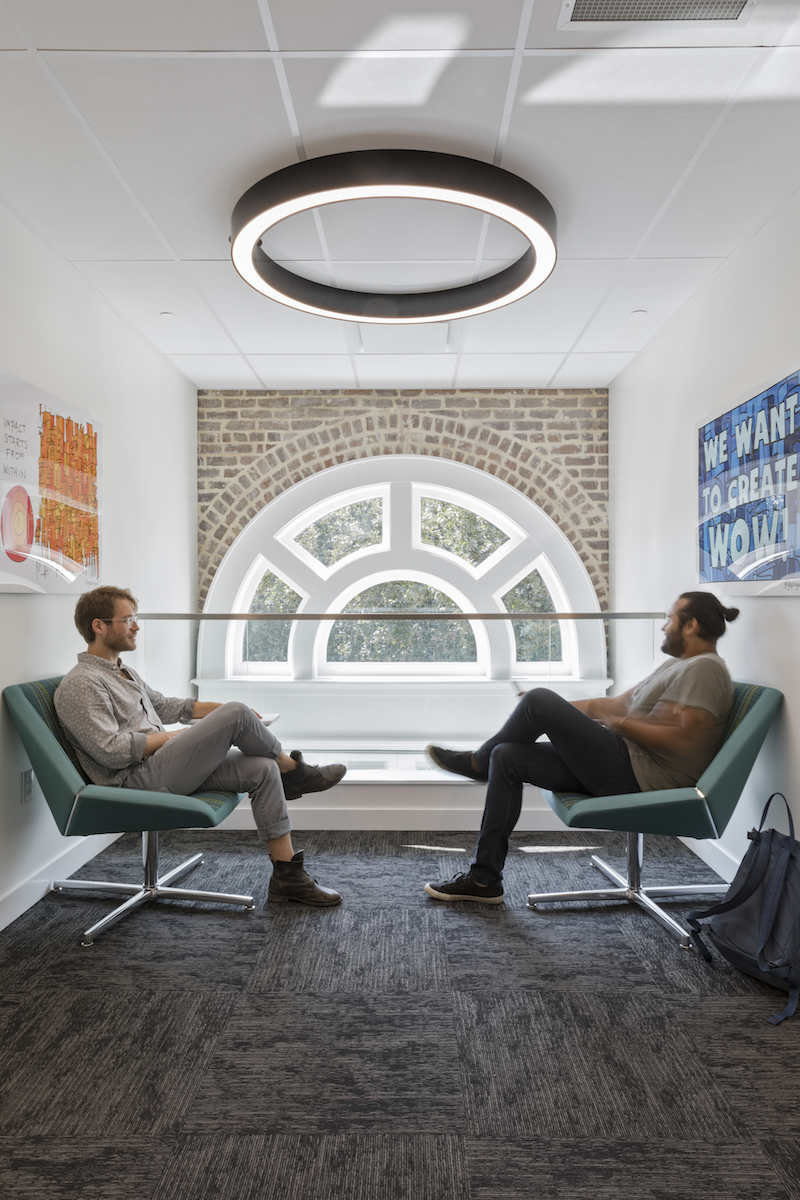 Photo: Sara Essex Bradley.
Photo: Sara Essex Bradley.
 Photo: Sara Essex Bradley.
Photo: Sara Essex Bradley.
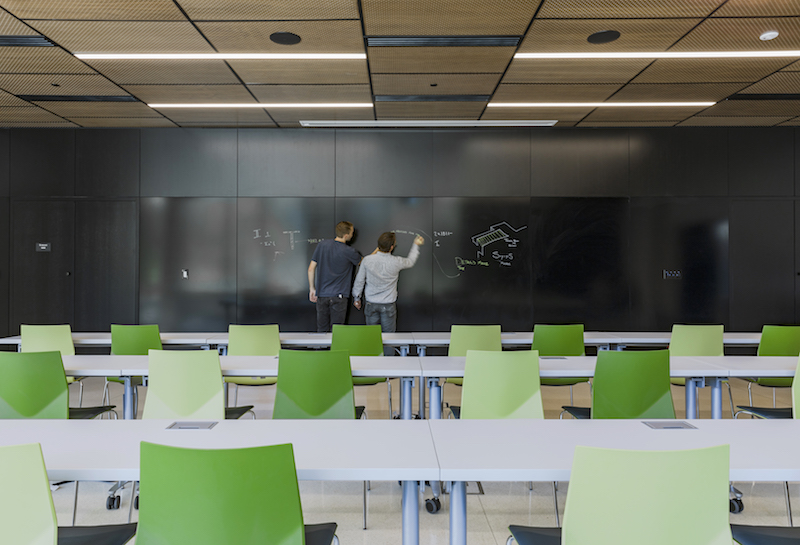 Photo: Sara Essex Bradley.
Photo: Sara Essex Bradley.
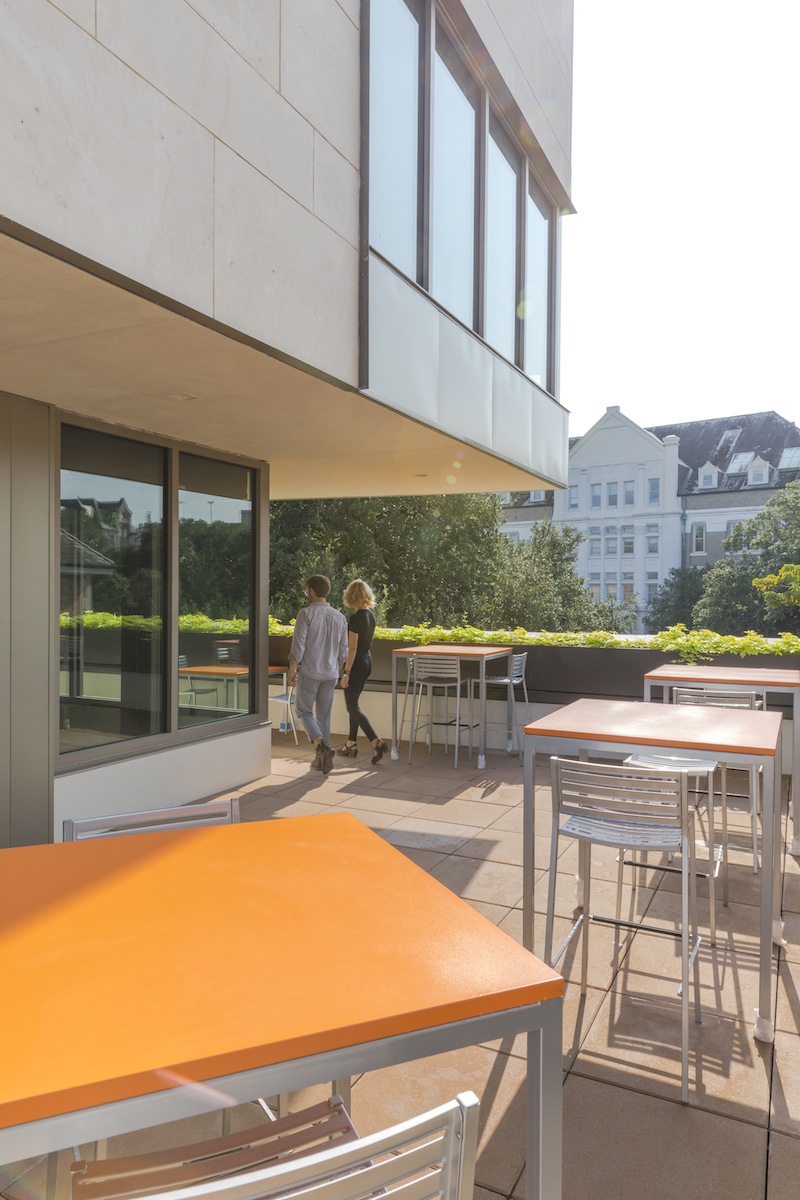 Photo: Sara Essex Bradley.
Photo: Sara Essex Bradley.
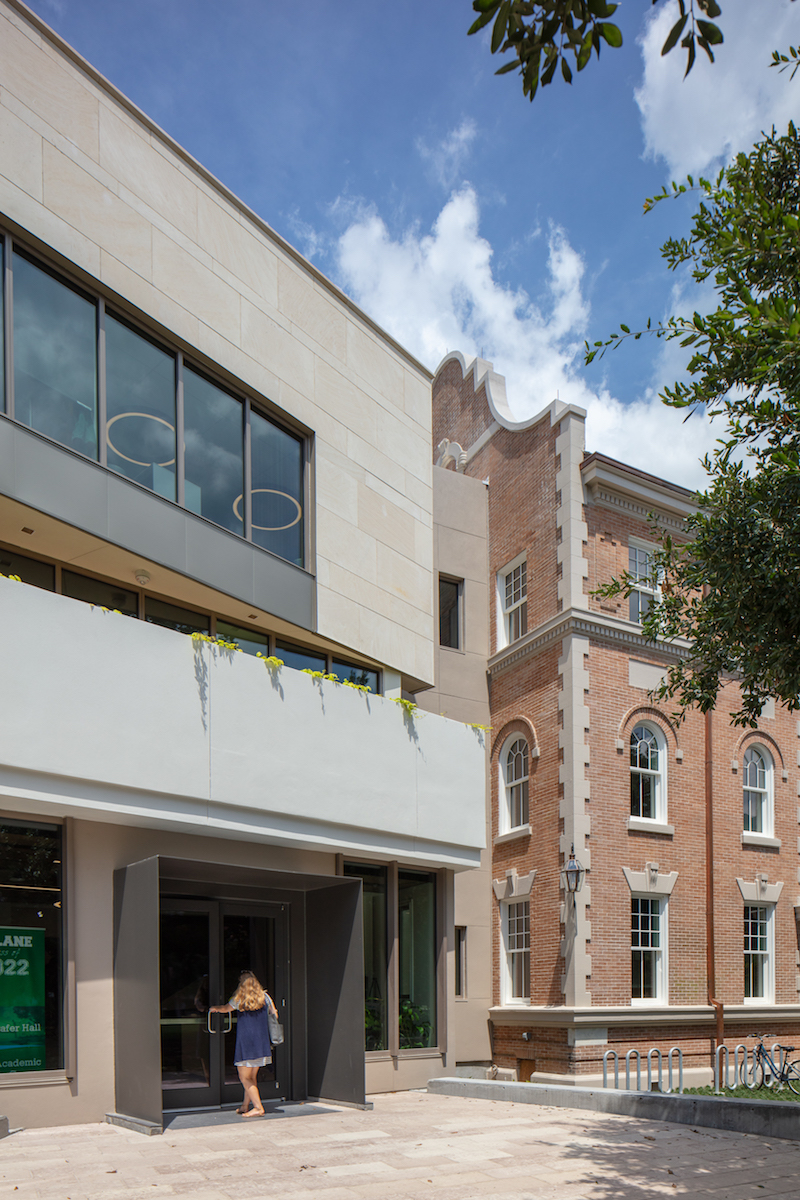 Photo: Neil Alexander.
Photo: Neil Alexander.
Related Stories
| Feb 8, 2013
Isabella Stewart Gardner Museum’s new wing voted Boston’s 'most beautiful new building'
Bostonians voted the Isabella Stewart Gardner Museum's new wing the People's Choice Award winner for 2012, honoring the project as the city's "most beautiful new building" for the calendar year. The new wing, designed by Renzo Piano and Stantec, beat out three other projects on the short list.
| Feb 5, 2013
8 eye-popping wood building projects
From 100-foot roof spans to novel reclaimed wood installations, the winners of the 2013 National Wood Design Awards push the envelope in wood design.
| Jan 29, 2013
Trinitas and Harrison Street Break Ground Near University of Kentucky
The 699-bed Collegiate on Angliana, with an anticipated opening date of August 2013, will serve students attending the University of Kentucky (UK).
| Jan 18, 2013
BLT Architects Selected to Complete New Project for Drexel University
The Dornsife Center for Neighborhood Partnerships is expected to open in 2014
| Jan 2, 2013
Trends Report: New facilities enhance the quality of campus life
Colleges and universities are building state-of-the-art student unions, dining halls, and other non-academic buildings to enrich the campus experience, boost enrollment, and stay competitive.
| Dec 9, 2012
AIA: Laboratory design, building for breakthrough science
To earn 1.0 AIA/CES learning units, study the article carefully and take the exam.
| Dec 6, 2012
Cornell University students finding solace on indoor library lawns
Potted plants and comfortable chairs are placed around the grass, encouraging students to lounge there during one of the most stressful times of the academic year.
| Nov 20, 2012
PC Construction completes Juniper Hall at Champlain College
Juniper Hall is on track for LEED Gold certification from the U.S. Green Building Council.
| Nov 13, 2012
Have colleges + universities gone too far with "Quality of Life" buildings?
We'd like your input - recent projects, photo/s, renderings, and expert insight - on an important article we're working on for our Jan 2013 issue


