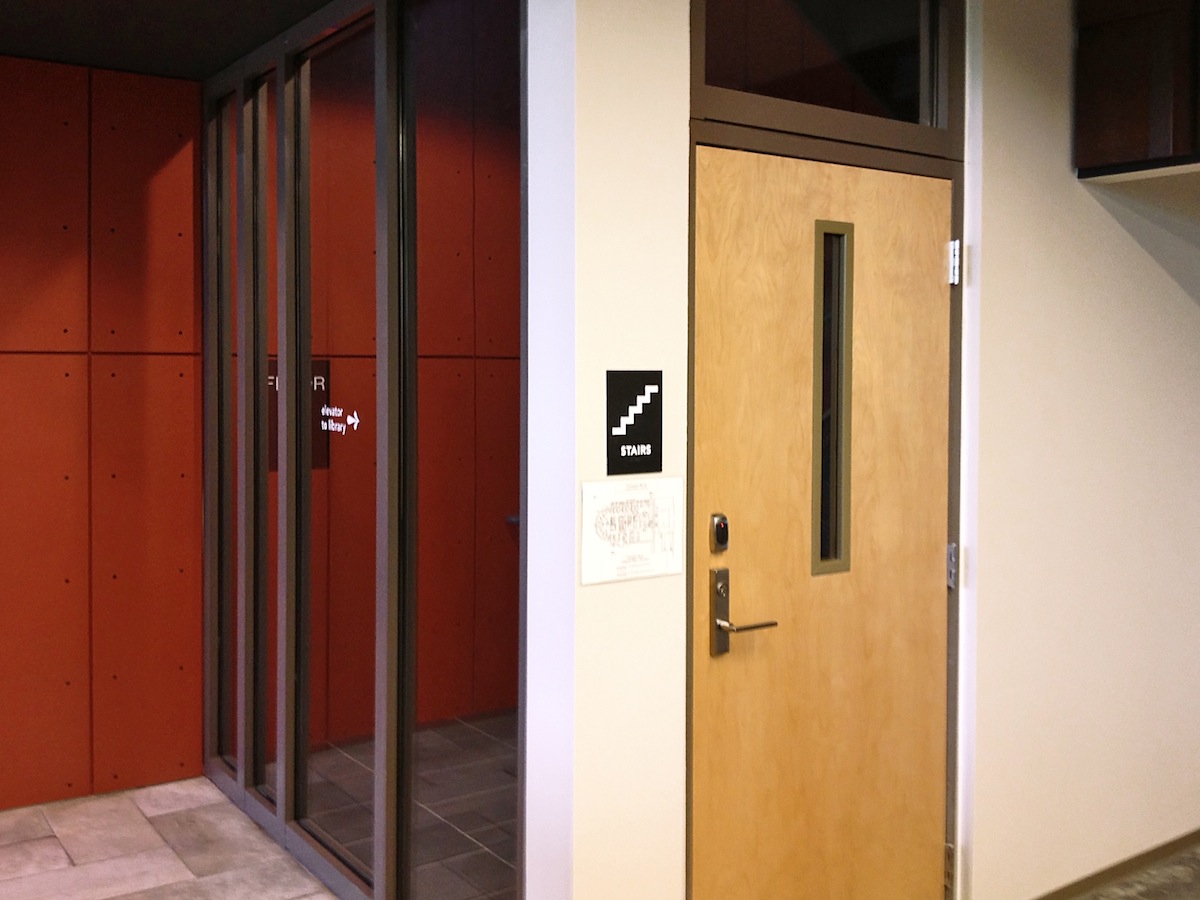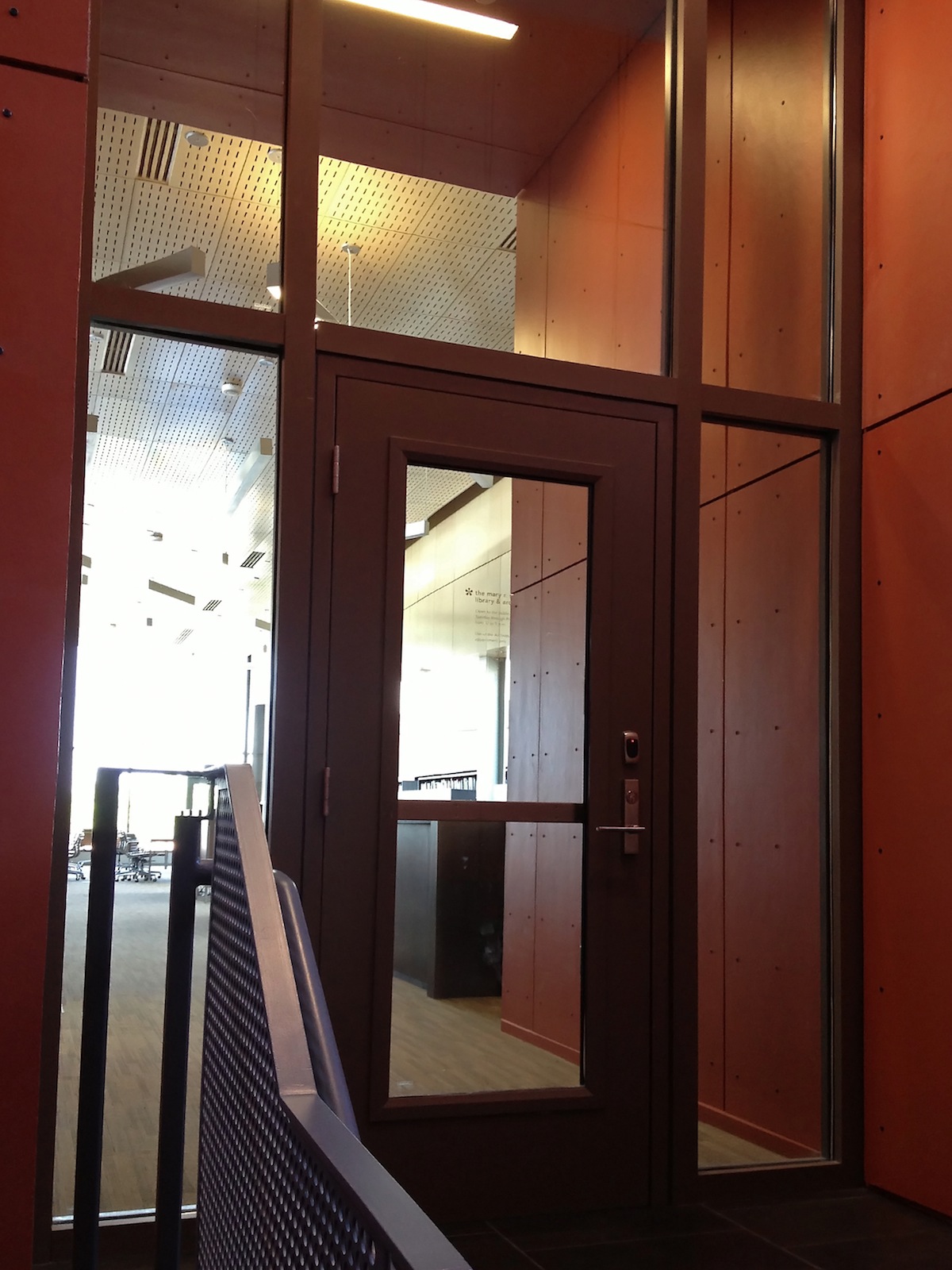Project: Cincinnati Art Museum in Cincinnati, OH
Architect: Emersion Design
Glazier: H&H Glass
Products: SuperLite II-XL 60 in GPX Framing (walls), SuperLite II-XL 60 in HMTR Framing (full-vision doors), SuperLite X-90 (door vision kits).
When the Cincinnati Art Museum embarked on an $11M renovation, the architects at Emersion Design wanted the entrance and main stair to be as inviting as possible. “The stairwell is the link between the Cincinnati Art Museum and the Longworth Hall Wing,” says Mark Stedtefeld, the project architect from Emersion Design. “An opaque material would not have enhanced the quality of the entry space like glass would.”
Adam Olson, SAFTI FIRST’s architectural representative for Ohio, worked with the architects in choosing a competitively priced clear solution that would meet the design, budget and fire rated requirements for the stairwell application. SAFTI FIRST supplied SuperLite II-XL 60 in GPX Framing for the sidelites and transoms for the 1 hour stair enclosure.
To maximize the vision area in door itself, SuperLite II-XL 60 in HMTR Framing full-lite doors. In some of the stairwell doors in less prominent locations, SAFTI FIRST provided SuperLite X-90 for the vision panels under 100 sq. inches, providing further savings compared to ceramics used in the same application.
Hardware selection was also a consideration. “The hardware needed to secure Longworth Hall from the Museum when the situation required it,” says Mark.
SAFTI FIRST’s in-house engineering team worked with the design team to provide the desired level of security without compromising the appearance of the system.
Last but not least, sustainable characteristics were also important. The “construction waste management, recycled content, visual access deeper into the building and low VOC emitting materials were important in selecting SAFTI FIRST as the basis of design,” says Mark. In the end, the project achieved a LEED Gold Rating.
Related Stories
Cultural Facilities | Apr 8, 2024
Multipurpose sports facility will be first completed building at Obama Presidential Center
When it opens in late 2025, the Home Court will be the first completed space on the Obama Presidential Center campus in Chicago. Located on the southwest corner of the 19.3-acre Obama Presidential Center in Jackson Park, the Home Court will be the largest gathering space on the campus. Renderings recently have been released of the 45,000-sf multipurpose sports facility and events space designed by Moody Nolan.
Green | Apr 8, 2024
LEED v5 released for public comment
The U.S. Green Building Council (USGBC) has opened the first public comment period for the first draft of LEED v5. The new version of the LEED green building rating system will drive deep decarbonization, quality of life improvements, and ecological conservation and restoration, USGBC says.
Codes and Standards | Apr 8, 2024
Boston’s plans to hold back rising seawater stall amid real estate slowdown
Boston has placed significant aspects of its plan to protect the city from rising sea levels on the actions of private developers. Amid a post-Covid commercial development slump, though, efforts to build protective infrastructure have stalled.
Retail Centers | Apr 4, 2024
Retail design trends: Consumers are looking for wellness in where they shop
Consumers are making lifestyle choices with wellness in mind, which ignites in them a feeling of purpose and a sense of motivation. That’s the conclusion that the architecture and design firm MG2 draws from a survey of 1,182 U.S. adult consumers the firm conducted last December about retail design and what consumers want in healthier shopping experiences.
Healthcare Facilities | Apr 3, 2024
Foster + Partners, CannonDesign unveil design for Mayo Clinic campus expansion
A redesign of the Mayo Clinic’s downtown campus in Rochester, Minn., centers around two new clinical high-rise buildings. The two nine-story structures will reach a height of 221 feet, with the potential to expand to 420 feet.
K-12 Schools | Apr 1, 2024
High school includes YMCA to share facilities and connect with the broader community
In Omaha, Neb., a public high school and a YMCA come together in one facility, connecting the school with the broader community. The 285,000-sf Westview High School, programmed and designed by the team of Perkins&Will and architect of record BCDM Architects, has its own athletic facilities but shares a pool, weight room, and more with the 30,000-sf YMCA.
Market Data | Apr 1, 2024
Nonresidential construction spending dips 1.0% in February, reaches $1.179 trillion
National nonresidential construction spending declined 1.0% in February, according to an Associated Builders and Contractors analysis of data published today by the U.S. Census Bureau. On a seasonally adjusted annualized basis, nonresidential spending totaled $1.179 trillion.
Affordable Housing | Apr 1, 2024
Biden Administration considers ways to influence local housing regulations
The Biden Administration is considering how to spur more affordable housing construction with strategies to influence reform of local housing regulations.
Affordable Housing | Apr 1, 2024
Chicago voters nix ‘mansion tax’ to fund efforts to reduce homelessness
Chicago voters in March rejected a proposed “mansion tax” that would have funded efforts to reduce homelessness in the city.
Office Buildings | Mar 27, 2024
A new Singapore office campus inaugurates the Jurong Innovation District, a business park located in a tropical rainforest
Surbana Jurong, an urban, infrastructure and managed services consulting firm, recently opened its new headquarters in Singapore. Surbana Jurong Campus inaugurates the Jurong Innovation District, a business park set in a tropical rainforest.


















