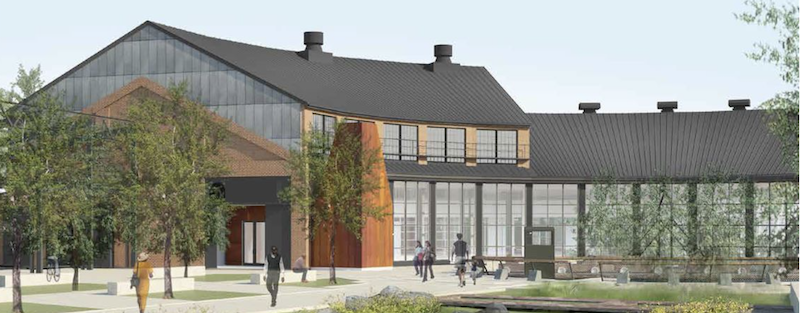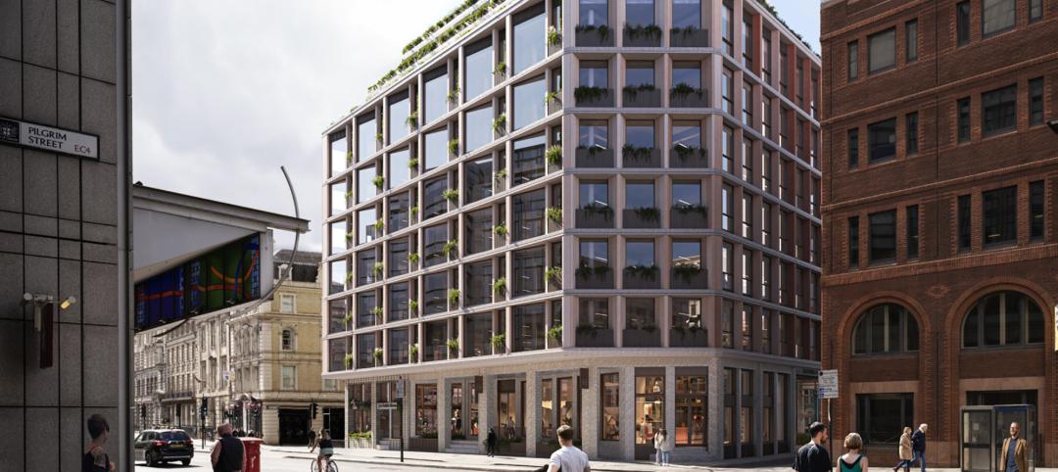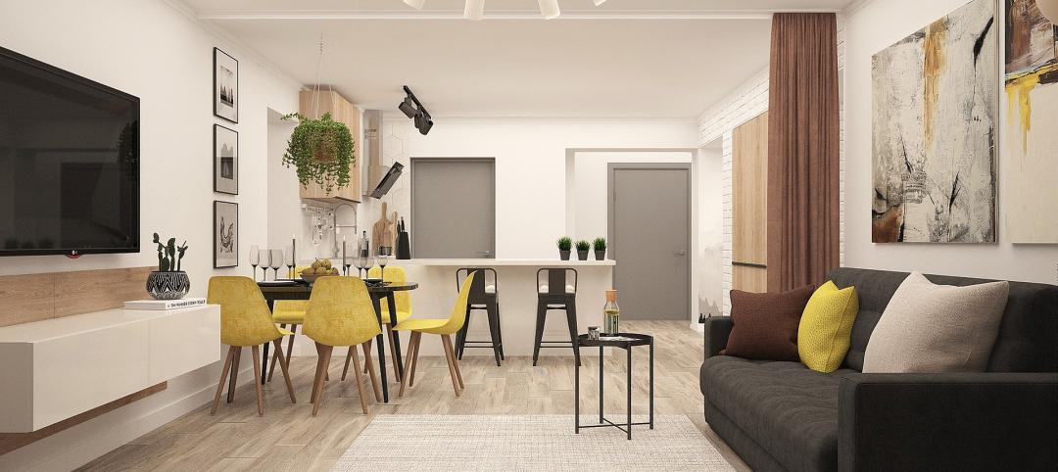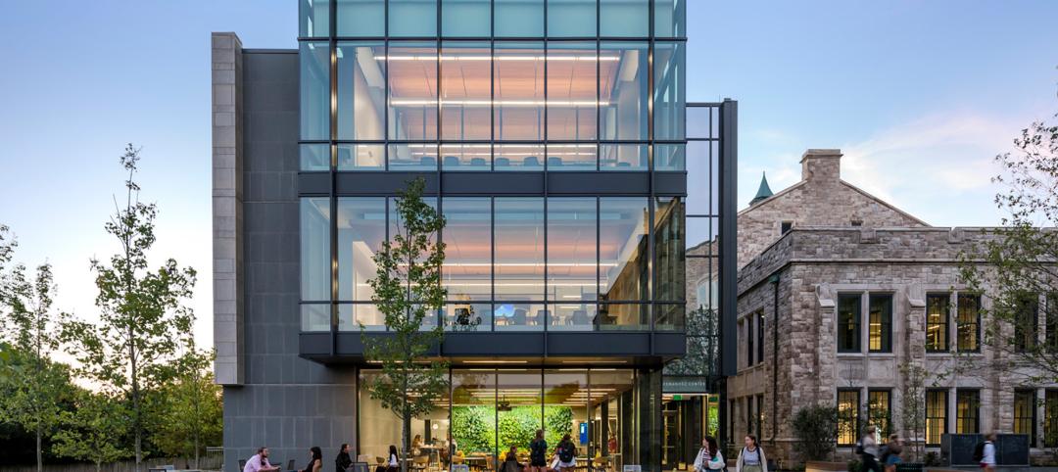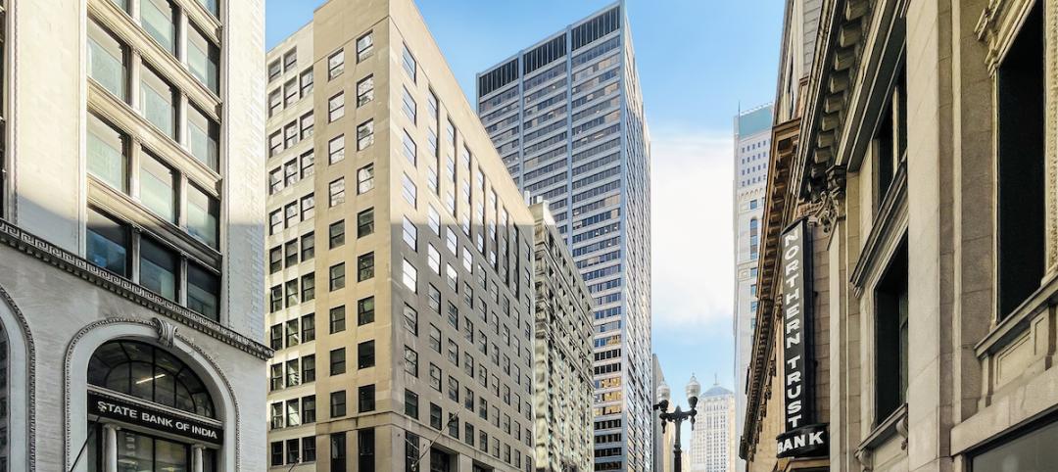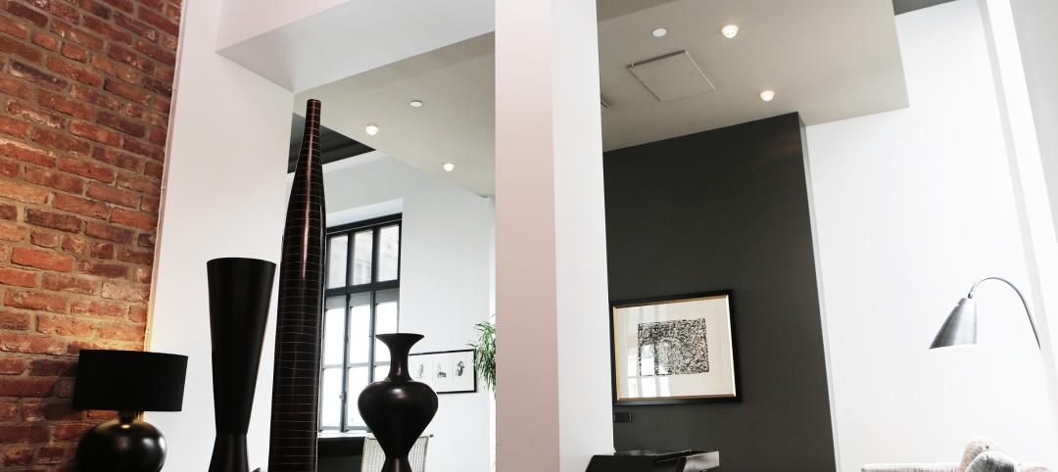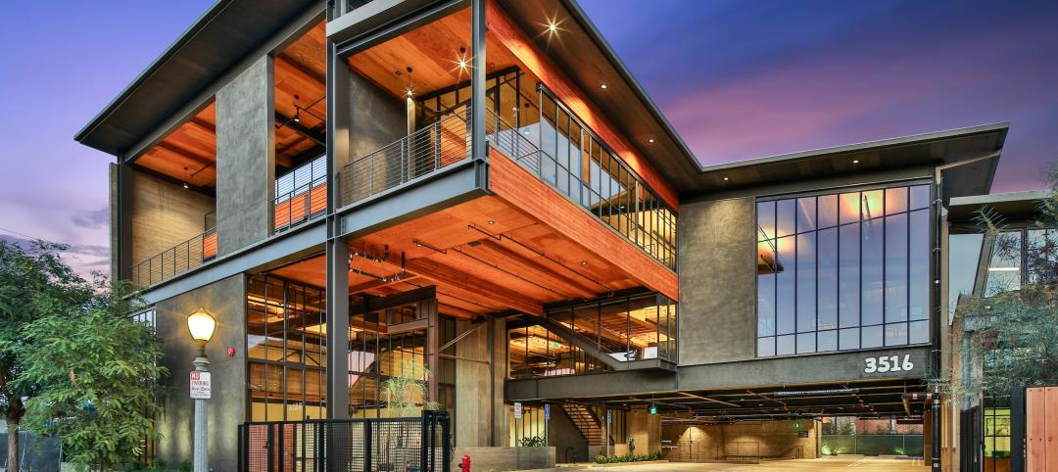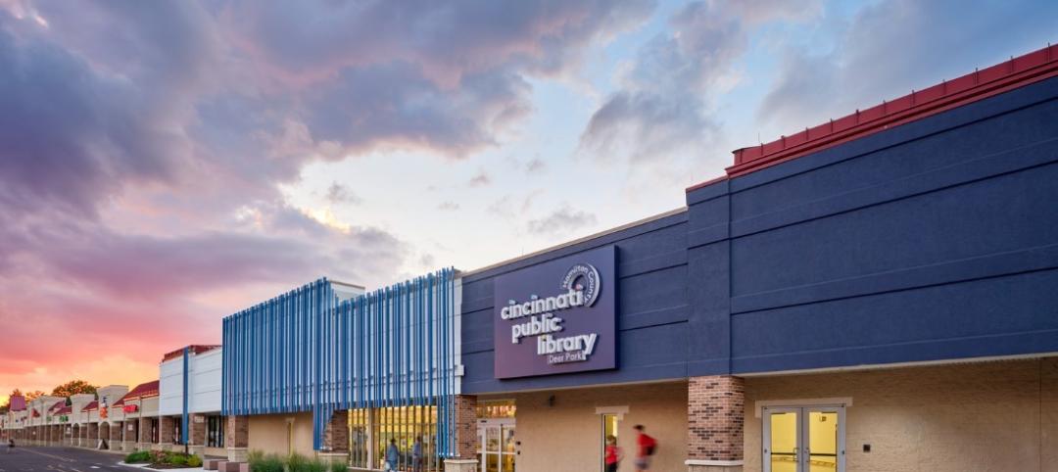A progress report on Hazelwood Green, the 178-acre redevelopment project in Pittsburgh, finds its current stage focusing on exterior amenities.
The redevelopment team led by Almono LP—an investment partnership of the Richard King Mellon Foundation, the Heinz Endowments, and the Benedum Foundation—has designed, funded, and completed a two-acre Plaza north of Mill 19, the quarter-mile-long skeleton of a former steel mill that sits on 12.6 acres of Hazelwood Green’s riverfront acres and, in its post-industrial reincarnation, offers 264,000 sf of rentable space to 21st-Century oriented manufacturing and automation tenants.
The plaza will serve as the civic heart of Hazelwood Green. It includes gardens, lawns, trees, and native vegetation, as well as a solar canopy, a tiered water feature, and hardscape surfaces for events and other uses. (Almono has engaged a team led by the urban planning firm Street Plans to devise and execute the plaza’s programming.)
Almono is also working with the Pittsburgh Parks Conservancy on placing a tree nursery on-site. That nursery would include tree species that mitigate air pollution, and a meadow with seating options.
In concert with agencies that include the Pennsylvania Environmental Council, Almono is working on a master plan to improve accessibility to a 1.2-mile stretch along the riverfront. Also in the works are several mobility initiatives that include coordination with Pittsburgh’s Office of Public Art to engage local designers and fabricators to add eight bus shelters to the site. (RFP responses are due next month, with the goal of installing the shelters later next year.)
Almono and the city want to add curbside charging stations for electric vehicles, and Almono has entered into an agreement with Healthy Ride to install a bikeshare station at the plaza by next spring.
A NEW PLATFORM FOR ENTREPRENEURS
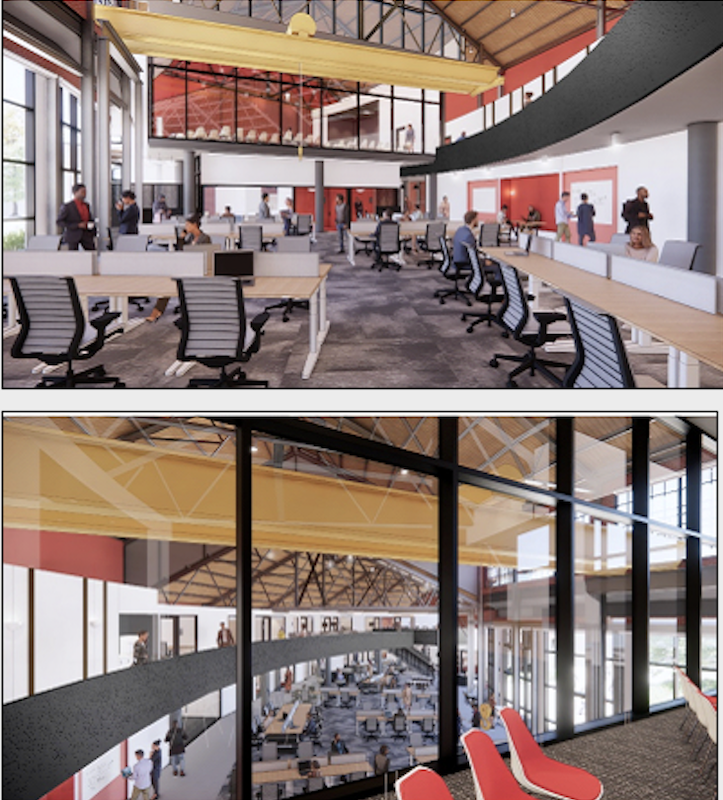
The Roundhouse's interior will have ample collaborative spaces for entrepreneurs.
The Hazelwood Green redevelopment is also proceeding with the adaptive reuse of existing buildings on-site. This spring should see the completion of the reconstruction of the Roundhouse, which dates back to the late 1880s, and once was used to stabilize train engines for servicing. This building is getting a $12.5 million rehabilitation and will re-emerge as the 26,000-sf home to an innovation center for OneValley, a global entrepreneurship platform formerly known as GSVlabs.
“The Roundhouse communicates its industrial origins, and when you are in the space, you recognize that it carries with it the memory and residue of over 100 years of 20th-Century activity and life,” says Anne Chen, principal with GBBN, this project’s architect and interior designer. “The design vision for this remarkable building has focused on connecting to its important role in Pittsburgh history while repositioning the space to usher in a new future of community enrichment, technology, manufacturing and entrepreneurialism.”
Other firms on the Roundhouse project team include WBCM (SE), Buro Happold (MEP), LaQuatra Bonco (landscape architect), KU Resources (CE), evolveRA (LEED management), PJ Dick (CM), and Grand View Development (owner’s rep). U3 Advisors, the development advisor for Hazelwood Green, has also been involved in the Roundhouse remake.
The Roundhouse’s original turntable surface is being repurposed to function as an outdoor relaxation space with wheeled seating on the rails. The building’s original bridge crane was recently rehung in the space. Overhead engine bay doors are being replaced with a glass curtainwall system to bring natural light into the building.
BIG PLANS OVER THE NEXT TWO DECADES
Local small manufacturers and artisans, working with the custom fabricator Monmade, have been engaged to design elements of the Roundhouse that include signage, interior lighting, wall tile, custom benches, and sliding doors.
Almono is seeking LEED Gold certification for the Roundhouse, whose stormwater management includes the use of bioswales and a large rain garden to keep and filter water on site.
Over the next two decades, Hazelwood Green’s redevelopment plan calls for 31 acres of open public space, 3,500 housing units, and 4.4 million sf of commercial building space.
Related Stories
Sustainability | Jul 13, 2023
Deep green retrofits: Updating old buildings to new sustainability standards
HOK’s David Weatherhead and Atenor’s Eoin Conroy discuss the challenges and opportunities of refurbishing old buildings to meet modern-day sustainability standards.
Multifamily Housing | Jul 11, 2023
Converting downtown office into multifamily residential: Let’s stop and think about this
Is the office-to-residential conversion really what’s best for our downtowns from a cultural, urban, economic perspective? Or is this silver bullet really a poison pill?
Adaptive Reuse | Jul 10, 2023
California updates building code for adaptive reuse of office, retail structures for housing
The California Building Standards Commission recently voted to make it easier to convert commercial properties to residential use. The commission adopted provisions of the International Existing Building Code (IEBC) that allow developers more flexibility for adaptive reuse of retail and office structures.
Adaptive Reuse | Jul 6, 2023
The responsibility of adapting historic university buildings
Shepley Bulfinch's David Whitehill, AIA, believes the adaptive reuse of historic university buildings is not a matter of sentimentality but of practicality, progress, and preservation.
Multifamily Housing | Jun 19, 2023
Adaptive reuse: 5 benefits of office-to-residential conversions
FitzGerald completed renovations on Millennium on LaSalle, a 14-story building in the heart of Chicago’s Loop. Originally built in 1902, the former office building now comprises 211 apartment units and marks LaSalle Street’s first complete office-to-residential conversion.
Multifamily Housing | May 23, 2023
One out of three office buildings in largest U.S. cities are suitable for residential conversion
Roughly one in three office buildings in the largest U.S. cities are well suited to be converted to multifamily residential properties, according to a study by global real estate firm Avison Young. Some 6,206 buildings across 10 U.S. cities present viable opportunities for conversion to residential use.
Multifamily Housing | May 16, 2023
Legislators aim to make office-to-housing conversions easier
Lawmakers around the country are looking for ways to spur conversions of office space to residential use.cSuch projects come with challenges such as inadequate plumbing, not enough exterior-facing windows, and footprints that don’t easily lend themselves to residential use. These conditions raise the cost for developers.
Sustainability | May 11, 2023
Let's build toward a circular economy
Eric Corey Freed, Director of Sustainability, CannonDesign, discusses the values of well-designed, regenerative buildings.
Office Buildings | May 4, 2023
In Southern California, a former industrial zone continues to revitalize with an award-winning office property
In Culver City, Calif., Del Amo Construction, a construction company based in Southern California, has completed the adaptive reuse of 3516 Schaefer St, a new office property. 3516 Schaefer is located in Culver City’s redeveloped Hayden Tract neighborhood, a former industrial zone that has become a technology and corporate hub.
Libraries | Mar 26, 2023
An abandoned T.J. Maxx is transformed into a new public library in Cincinnati
What was once an abandoned T.J. Maxx store in a shopping center is now a vibrant, inviting public library. The Cincinnati & Hamilton County Public Library (CHPL) has transformed the ghost store into the new Deer Park Library, designed by GBBN.


