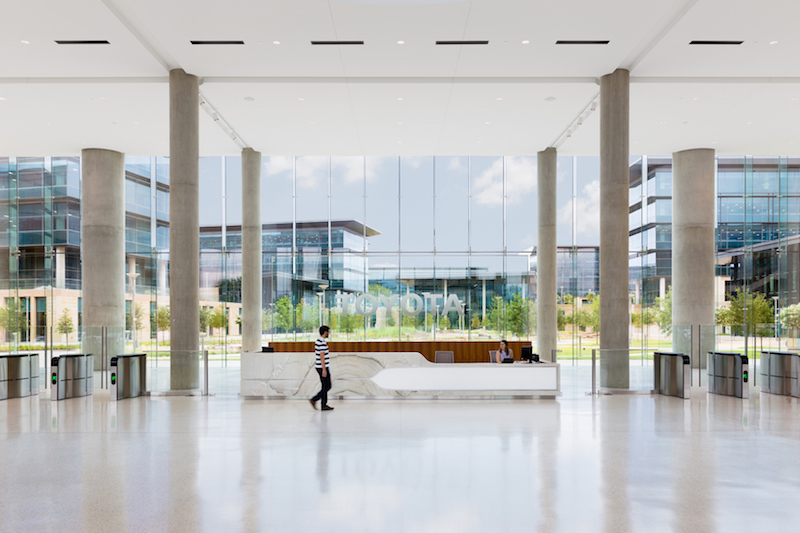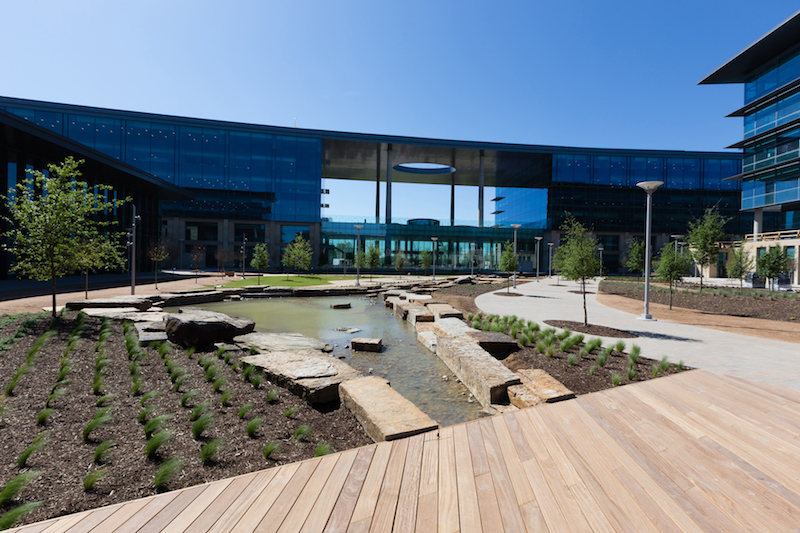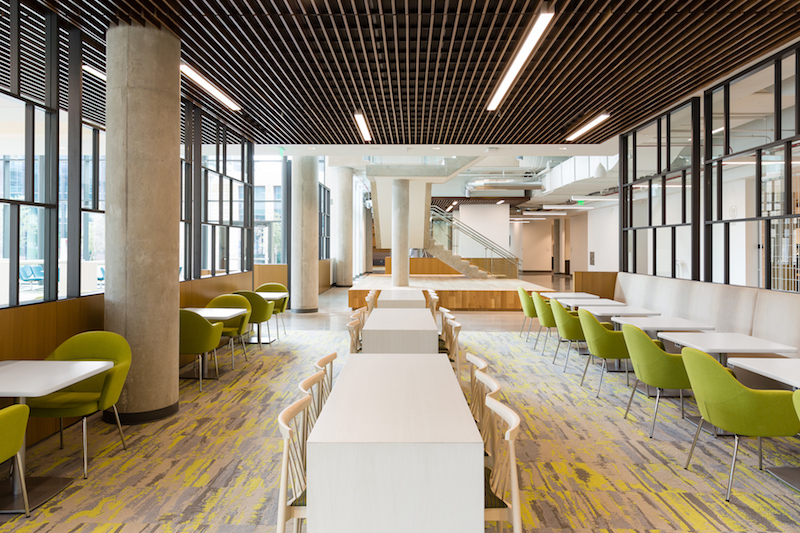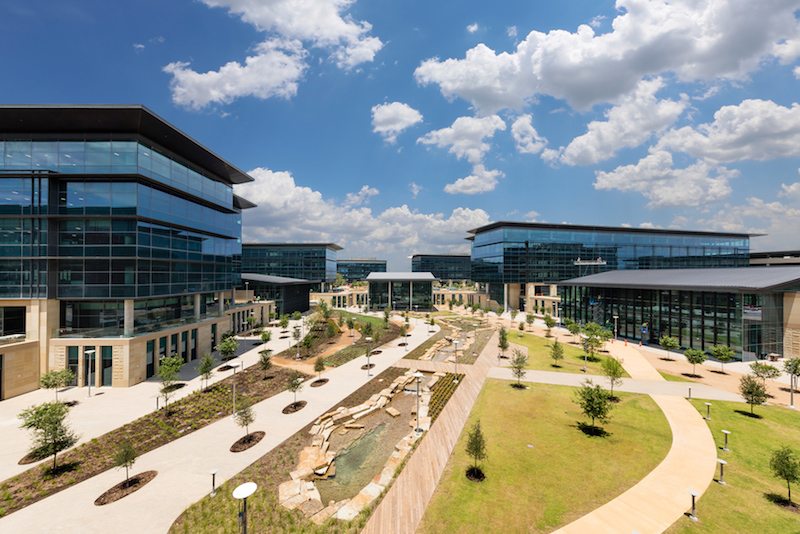The new Toyota Motor North American Headquarters brings together 19 different corporate functions on one 100-acre campus. The new LEED Platinum campus in Plano, Texas will house over 4,000 employees, including new hires and relocated workers from the Torrance, Calif., campus.
The new campus uses a layout that is 50% open and collaborative with numerous indoor and outdoor places to work. The amenity loop includes a conference center, fitness center, healthcare, retail, and dining. The amenity loop is connected to the shared campus via a central courtyard. The surrounding landscaping reflects the native habitat and incorporates drought resistant plants.
 Photo: Toyota.
Photo: Toyota.
To help improve employee health and wellbeing, the Corgan-designed campus was created so over 90% of people-occupied office spaces offer views directly to the outdoors. Additionally, there is an 82% natural daylight penetration inside the building.
New Toyota Headquarters in Plano Leverages Solar Panels
On the sustainability front, the new HQ includes one of the largest corporate solar power systems in the United States. Over 20,000 solar panels generate 9 megawatts of electricity for the campus. Any electricity not generated from the solar panels will be purchased from Texas wind farms to achieve a 100% renewable energy campus. An advanced multi-array 400,000-gallon rainwater collection system has also been incorporated into the campus.
 Photo: Toyota.
Photo: Toyota.
Construction at the campus included the pouring of more than 142,500 yards of concrete, installation of more than 12 acres of glass, and enough Texas limestone to equal the weight of 340 Toyota Tundra 1794 Edition trucks.
The new headquarters celebrated its grand opening roughly three years after Toyota originally announced plans to move the North American HQ to Plano.
 Photo: Toyota.
Photo: Toyota.
Related Stories
| Aug 11, 2010
AGC unveils comprehensive plan to revive the construction industry
The Associated General Contractors of America unveiled a new plan today designed to revive the nation’s construction industry. The plan, “Build Now for the Future: A Blueprint for Economic Growth,” is designed to reverse predictions that construction activity will continue to shrink through 2010, crippling broader economic growth.
| Aug 11, 2010
PCL Construction, HITT Contracting among nation's largest commercial building contractors, according to BD+C's Giants 300 report
A ranking of the Top 50 Commercial Contractors based on Building Design+Construction's 2009 Giants 300 survey. For more Giants 300 rankings, visit http://www.BDCnetwork.com/Giants
| Aug 11, 2010
Webcor, Hunt Construction lead the way in mixed-use construction, according to BD+C's Giants 300 report
A ranking of the Top 30 Mixed-Use Contractors based on Building Design+Construction's 2009 Giants 300 survey. For more Giants 300 rankings, visit http://www.BDCnetwork.com/Giants
| Aug 11, 2010
NBBJ selected to design Russell Investments’ Seattle headquarters
NBBJ has been hired by Russell Investments as the architectural firm to design the interior space of its new global headquarters at 1301 2nd Avenue, a building also designed by NBBJ.
| Aug 11, 2010
Report: Fraud levels fall for construction industry, but companies still losing $6.4 million on average
The global construction, engineering and infrastructure industry saw a significant decline in fraud activity with companies losing an average of $6.4 million over the last three years, according to the latest edition of the Kroll Annual Global Fraud Report, released today at the Association of Corporate Counsel’s 2009 Annual Meeting in Boston. This new figure represents less than half of last year’s amount of $14.2 million.
| Aug 11, 2010
AAMA developing product-based green certification program for fenestration
The American Architectural Manufacturers Association is working on a product-based green certification program for residential and commercial fenestration, the organization announced today. AAMA will use the results of a recent green building survey to help shape the program. Among the survey's findings: 77% of respondents reported a green certification program for fenestration would benefit the product selection process for their company.
| Aug 11, 2010
City offices to up daylight, reduce water use
Breaking ground this month and scheduled for completion in November, the Palmetto Bay Village Hall in Miami-Dade County, Fla., will become the operating center for the mayor, village commissioners, government departments, the police department, and commission chambers. The two-story facility has been designed by JMWA Architects to win LEED Gold certification.
| Aug 11, 2010
Glass features keep Phoenix high-rise cool
A 26-story, 700,000-sf glass-clad tower has become downtown Phoenix's first office high-rise in eight years. One Central Park East, developed by Mesirow Financial, designed by SmithGroup, and built by Holder Construction Company, contains 495,000 sf of office space spanning 16 floors, plus a nine-level parking lot and ground-floor retail space.
| Aug 11, 2010
New HQ for automobile association stresses employee collaboration
AAA Northern California, Nevada, and Utah (AAA NCNU) has a new corporate headquarters in Walnut Creek, Calif. The interior of the six-floor, 250,000-sf building features an open layout by architecture firm Gensler to encourage greater collaboration across the automobile association's departments. Targeting LEED Gold certification, the building uses wood from Forest Stewardship Council-certified...
| Aug 11, 2010
Firehouse converted to hip hot property
Sound the alarm! A 9,000-sf former firehouse is being converted into a new multipurpose space for ZUMIX, a nonprofit music and arts organization that's partnering on the project with Landmark Structures of Woburn, Mass., and the East Boston Community Development Corporation. The $2 million renovation of the 1920s structure, known as Engine Company 40 Firehouse, includes a complete gut job to ma...







