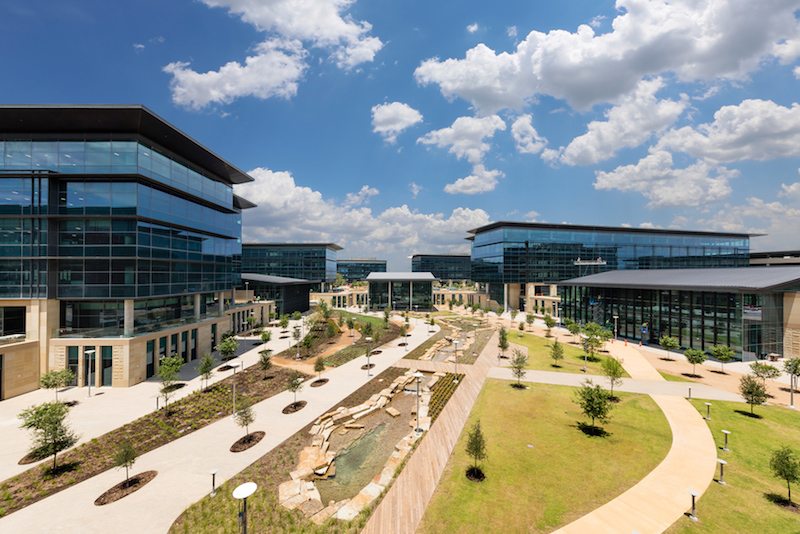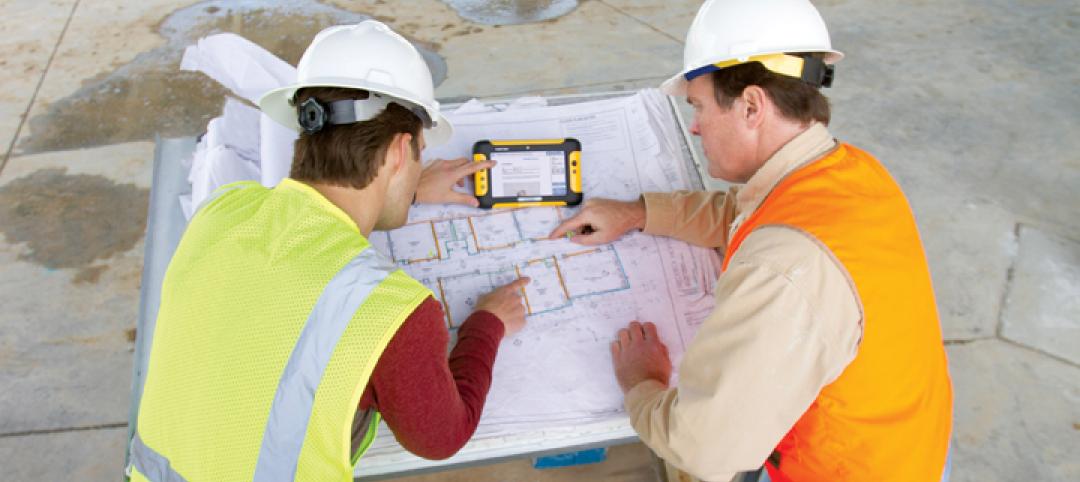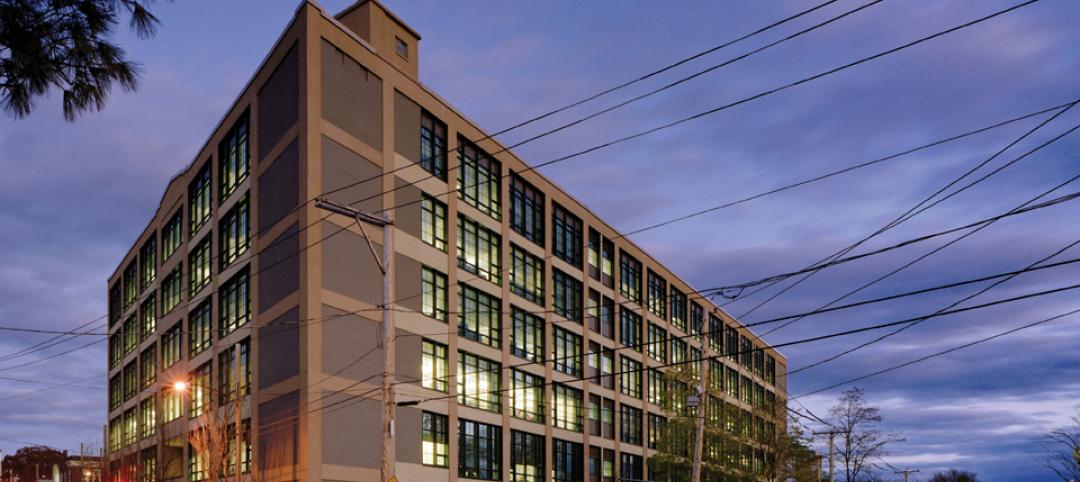The new Toyota Motor North American Headquarters brings together 19 different corporate functions on one 100-acre campus. The new LEED Platinum campus in Plano, Texas will house over 4,000 employees, including new hires and relocated workers from the Torrance, Calif., campus.
The new campus uses a layout that is 50% open and collaborative with numerous indoor and outdoor places to work. The amenity loop includes a conference center, fitness center, healthcare, retail, and dining. The amenity loop is connected to the shared campus via a central courtyard. The surrounding landscaping reflects the native habitat and incorporates drought resistant plants.
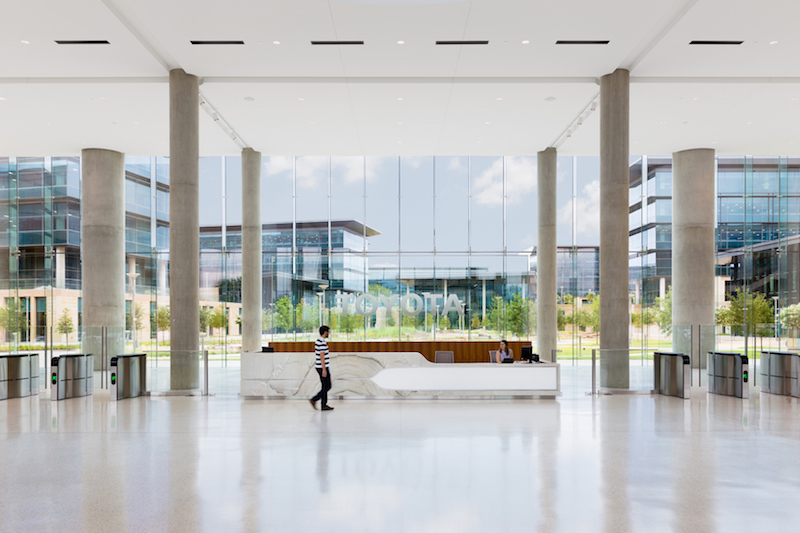 Photo: Toyota.
Photo: Toyota.
To help improve employee health and wellbeing, the Corgan-designed campus was created so over 90% of people-occupied office spaces offer views directly to the outdoors. Additionally, there is an 82% natural daylight penetration inside the building.
New Toyota Headquarters in Plano Leverages Solar Panels
On the sustainability front, the new HQ includes one of the largest corporate solar power systems in the United States. Over 20,000 solar panels generate 9 megawatts of electricity for the campus. Any electricity not generated from the solar panels will be purchased from Texas wind farms to achieve a 100% renewable energy campus. An advanced multi-array 400,000-gallon rainwater collection system has also been incorporated into the campus.
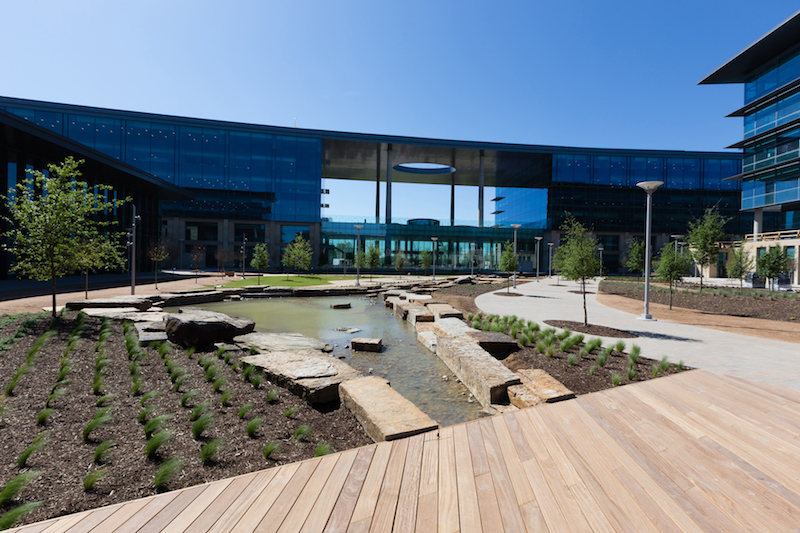 Photo: Toyota.
Photo: Toyota.
Construction at the campus included the pouring of more than 142,500 yards of concrete, installation of more than 12 acres of glass, and enough Texas limestone to equal the weight of 340 Toyota Tundra 1794 Edition trucks.
The new headquarters celebrated its grand opening roughly three years after Toyota originally announced plans to move the North American HQ to Plano.
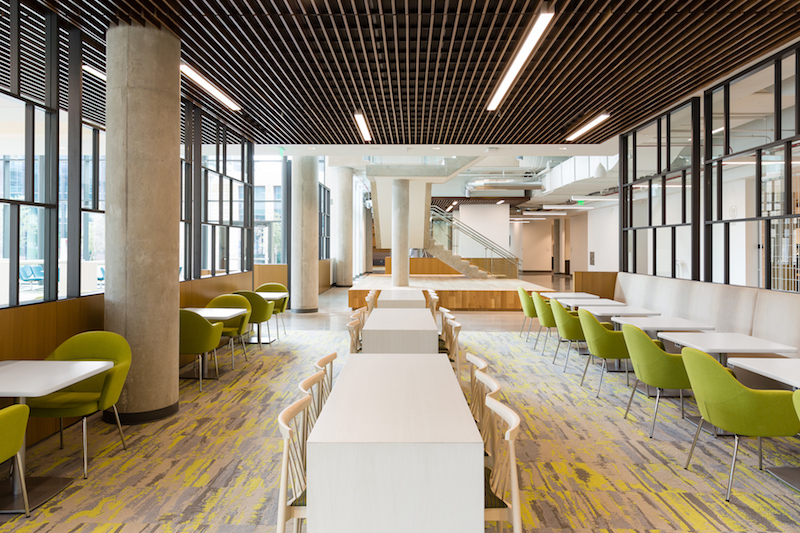 Photo: Toyota.
Photo: Toyota.
Related Stories
| Jul 22, 2011
The Right Platform for IPD
Workstations for successful integrated project delivery, a white paper by Dell and BD+C.
| Jul 21, 2011
Bringing BIM to the field
A new tablet device for construction professionals puts 3D data at the fingertips of project managers and construction supervisors.
| May 25, 2011
Developers push Manhattan office construction
Manhattan developers are planning the city's biggest decade of office construction since the 1980s, betting on rising demand for modern space even with tenants unsigned and the availability of financing more limited. More than 25 million sf of projects are under construction or may be built in the next nine years.
| May 18, 2011
Lab personnel find comfort in former Winchester gun factory
The former Winchester Repeating Arms Factory in New Haven, Conn., is the new home of PepsiCo’s Biology Innovation Research Laboratory.
| May 16, 2011
Virtual tour: See U.S. Green Building Council’s new LEED Platinum HQ—and earn CE credits
A virtual tour of the U.S. Green Building Council's LEED Platinum HQ is available. The tour features embedded videos, audio podcasts, and information on building materials and products used throughout the space. By taking the virtual tour, professionals can earn GBCI Continuing Education hours for the LEED AP with specialty and LEED Green Associate credentials.
| May 11, 2011
DOE releases guide for 50% more energy-efficient office buildings
The U.S. Department of Energy today announced the release of the first in a new series of Advanced Energy Design Guides to aid in the design of highly energy efficient office buildings. The 50% AEDG series will provide a practical approach to commercial buildings designed to achieve 50% energy savings compared to the commercial building energy code used in many areas of the country.
| May 10, 2011
Google hires Ingenhoven Architects to design new Mountain View office
The current Googleplex is straining at the seams and yet the company is preparing its biggest hiring surge ever, so Google decided now’s the time to build its own office space—a first for the Internet giant. The company hired Ingenhoven Architects, a German firm that specializes in sustainable architecture, to create plans for what could be a 600,000-sf office.


