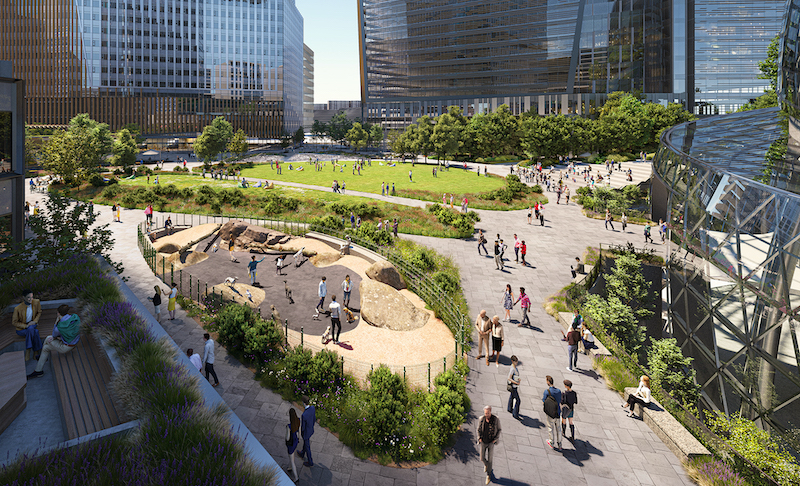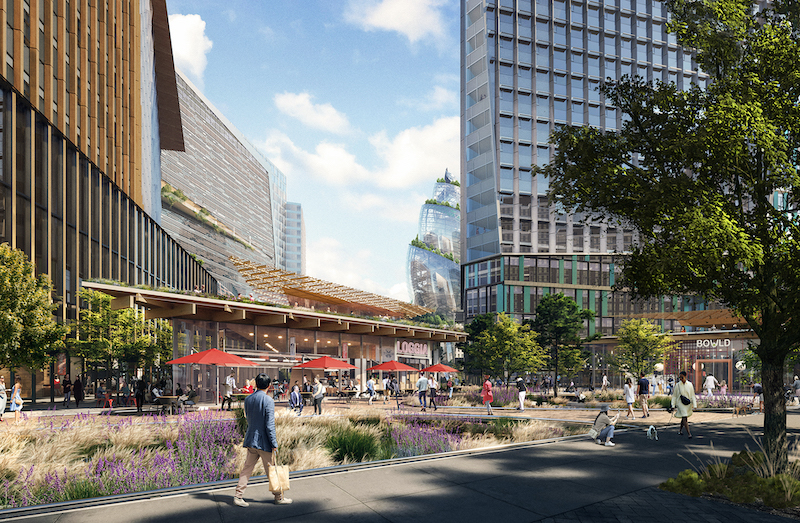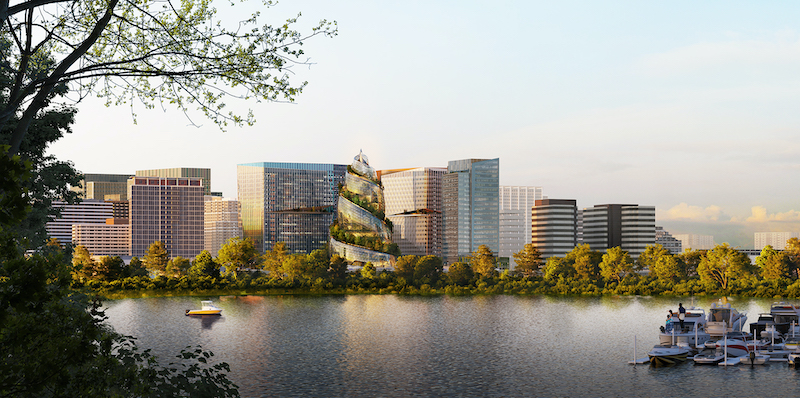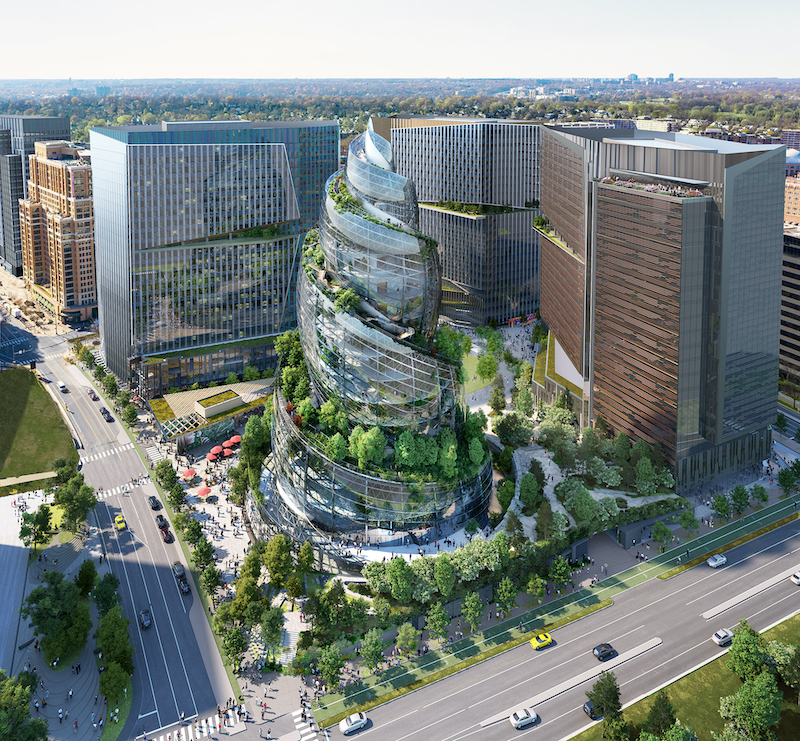The second phase of Amazon’s headquarters complex in Arlington, Va., will be a 2.8-million-sf campus with three 22-story buildings that target LEED Platinum certification.
The Phase 2 site, called PenPlace, will be anchored by The Helix, a 370,000-sf spiral shaped building that, according to Amazon, will feature indoor garden spaces, an Artist in Residence program, a 1,500-person meeting center, and an outdoor hill climb open to the public on select weekends every month. (SCAPE is PenPlace’s landscape architect.)
Amazon sent its latest designs to the Arlington County Board on Tuesday. If the plans are approved, ground breaking for PenPlace could be early next year, with delivery scheduled for 2025.
Amazon—which in 2019 faced community opposition to its plans to build a headquarters complex in the New York City borough of Queens—is proactively presenting itself to Arlington residents as a friend of the community and a corporate citizen. The tech giant has donated more than $19 million to local nonprofits, and recently announced a $2 billion Housing Equity Fund whose starting investment will be to create more than 1,300 affordable homes in Arlington’s Crystal City neighborhood, where PenPlace would be built.

A dog park will be one of the community amenities that Amazon's headquarters will offer.
The proposed design for PenPlace includes:
•2.5-plus acres of public open space and connected walkways, a dog run, a 250-seat amphitheater, woodlands, and art installations;
•Over 950 onsite bike spaces, including 180 for visitors. There will be one-quarter mile of new protected bike lanes;
•100,000 sf for retail pavilions, walkways, and space for a dozen local dealers and eateries;
•A child-care center;
•A plaza that supports farmers markets and food vendors; and
•A 20,000-sf community space that supports education, science, and technology, and is flexible enough to accommodate small and large meetings and classes.
PenPlace’s sustainable features include an onsite water reclamation system for reducing cooling, irrigation, and flushing demand by 50%. Site-wide landscape will integrate and clean 100% of the complex’s rainfall runoff.
The project will include an all-electric central heating and cooling system that runs on 100% renewable energy from a solar farm in southern Virginia. (Amazon has pledged to be net-carbon-neutral as a company by 2040.)

PenPlace will include 100,000 sf for local retail tenants and a pavilion.
GEOMETRY IN ACTION
Amazon’s headquarters in Seattle is distinguished by The Spheres, ball-shaped workplaces that are also home to over 30,000 plants from 30-plus countries. Amazon is looking to achieve a similar connection with nature for its Arlington workers via The Helix, which will offer a variety of alternative work environments. (Whiting-Turner Construction is PenPlace’s contractor.)
The Helix will have two walkable paths of landscaped terrain that spiral the outside of the buildings and feature plants familiar to hikers of Virginia’s Blue Ridge Mountains.
As at The Spheres, Amazon plans to offer public tours of The Helix several weekends a month.
A MULTI-BILLION INVESTMENT

Once completed, Amazon's Arlington headquarters will distribute 850,000 sf of office space over five buildings.
PenPlace would be north of where Amazon is building Metropolitan Park, a 2.1-milllion-sf mixed-use project. The first phase includes two 22-story towers, as well as some renovated office space.
Metropolitan Park—designed by ZGF Architects, with Clark Construction as its builder and James Corner Field Operations as its landscape designer—is scheduled to start opening in 2023, John Schoettler, Amazon’s Vice President of Global Real Estate Facilities, told WUSA9. Amazon states that Metropolitan Park will have 500 bike spaces, over 2.5 acres of new and renovated park space, 69,000 sf of ground-floor retail and a 700-person meeting center available to the public.
Amazon’s initial investment in its headquarters plans has been $2.5 billion. All told, Amazon intends to have 850,000 sf of office space for 25,000 employees in Arlington, Va., by mid-decade.
Related Stories
| Aug 11, 2010
Turner, Structure Tone top BD+C's ranking of the 50 largest office contractors
A ranking of the Top 50 Office Contractors based on Building Design+Construction's 2009 Giants 300 survey. For more Giants 300 rankings, visit http://www.BDCnetwork.com/Giants
| Aug 11, 2010
AGC unveils comprehensive plan to revive the construction industry
The Associated General Contractors of America unveiled a new plan today designed to revive the nation’s construction industry. The plan, “Build Now for the Future: A Blueprint for Economic Growth,” is designed to reverse predictions that construction activity will continue to shrink through 2010, crippling broader economic growth.
| Aug 11, 2010
PCL Construction, HITT Contracting among nation's largest commercial building contractors, according to BD+C's Giants 300 report
A ranking of the Top 50 Commercial Contractors based on Building Design+Construction's 2009 Giants 300 survey. For more Giants 300 rankings, visit http://www.BDCnetwork.com/Giants
| Aug 11, 2010
Webcor, Hunt Construction lead the way in mixed-use construction, according to BD+C's Giants 300 report
A ranking of the Top 30 Mixed-Use Contractors based on Building Design+Construction's 2009 Giants 300 survey. For more Giants 300 rankings, visit http://www.BDCnetwork.com/Giants
| Aug 11, 2010
NBBJ selected to design Russell Investments’ Seattle headquarters
NBBJ has been hired by Russell Investments as the architectural firm to design the interior space of its new global headquarters at 1301 2nd Avenue, a building also designed by NBBJ.
| Aug 11, 2010
Report: Fraud levels fall for construction industry, but companies still losing $6.4 million on average
The global construction, engineering and infrastructure industry saw a significant decline in fraud activity with companies losing an average of $6.4 million over the last three years, according to the latest edition of the Kroll Annual Global Fraud Report, released today at the Association of Corporate Counsel’s 2009 Annual Meeting in Boston. This new figure represents less than half of last year’s amount of $14.2 million.
| Aug 11, 2010
AAMA developing product-based green certification program for fenestration
The American Architectural Manufacturers Association is working on a product-based green certification program for residential and commercial fenestration, the organization announced today. AAMA will use the results of a recent green building survey to help shape the program. Among the survey's findings: 77% of respondents reported a green certification program for fenestration would benefit the product selection process for their company.
| Aug 11, 2010
City offices to up daylight, reduce water use
Breaking ground this month and scheduled for completion in November, the Palmetto Bay Village Hall in Miami-Dade County, Fla., will become the operating center for the mayor, village commissioners, government departments, the police department, and commission chambers. The two-story facility has been designed by JMWA Architects to win LEED Gold certification.
| Aug 11, 2010
Glass features keep Phoenix high-rise cool
A 26-story, 700,000-sf glass-clad tower has become downtown Phoenix's first office high-rise in eight years. One Central Park East, developed by Mesirow Financial, designed by SmithGroup, and built by Holder Construction Company, contains 495,000 sf of office space spanning 16 floors, plus a nine-level parking lot and ground-floor retail space.
| Aug 11, 2010
New HQ for automobile association stresses employee collaboration
AAA Northern California, Nevada, and Utah (AAA NCNU) has a new corporate headquarters in Walnut Creek, Calif. The interior of the six-floor, 250,000-sf building features an open layout by architecture firm Gensler to encourage greater collaboration across the automobile association's departments. Targeting LEED Gold certification, the building uses wood from Forest Stewardship Council-certified...







