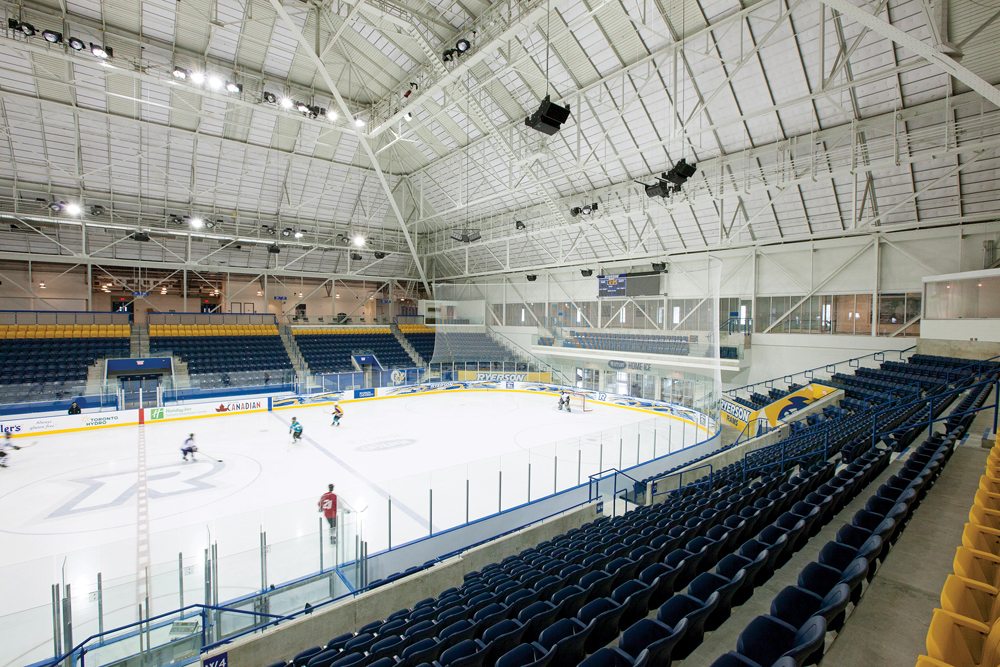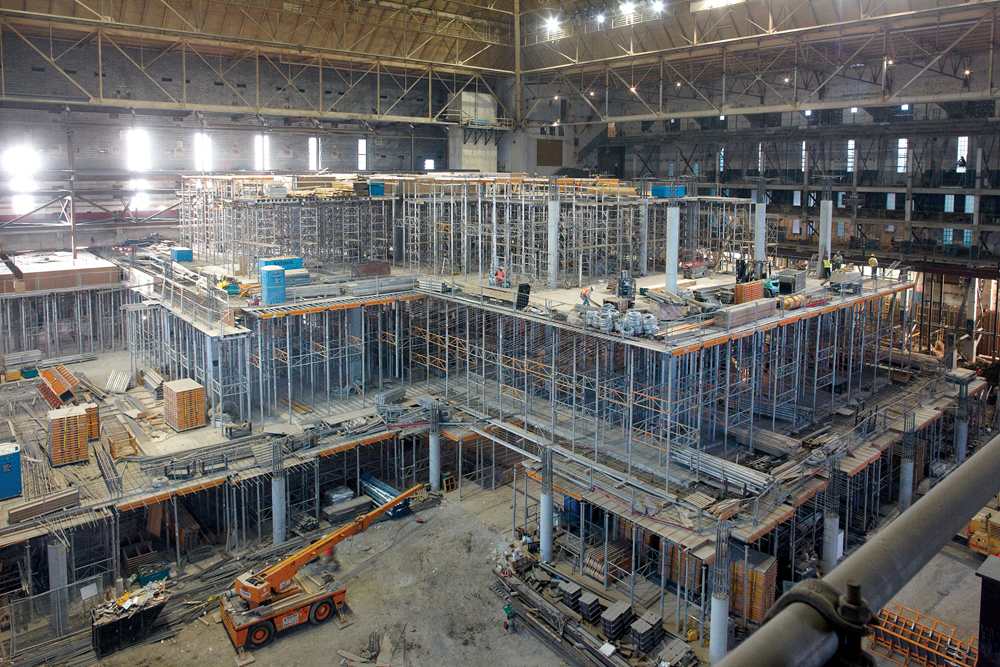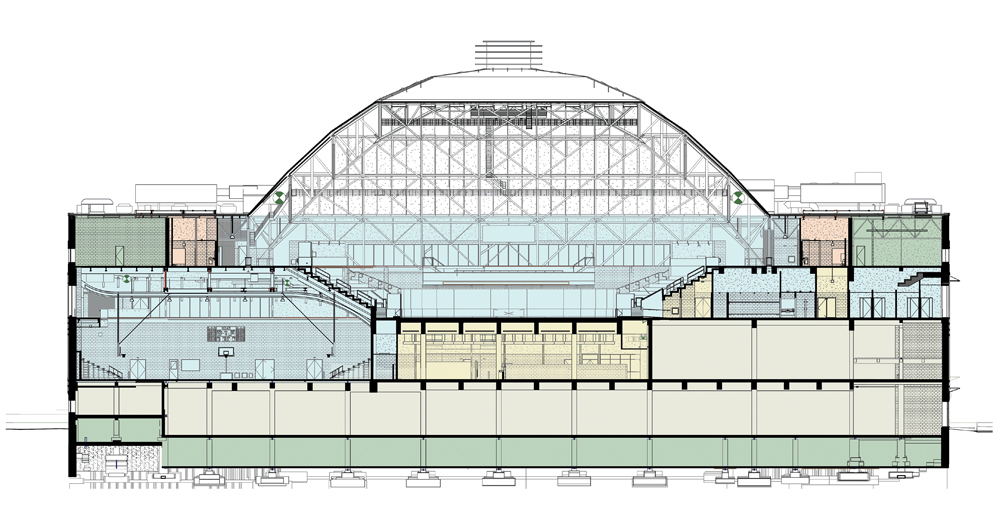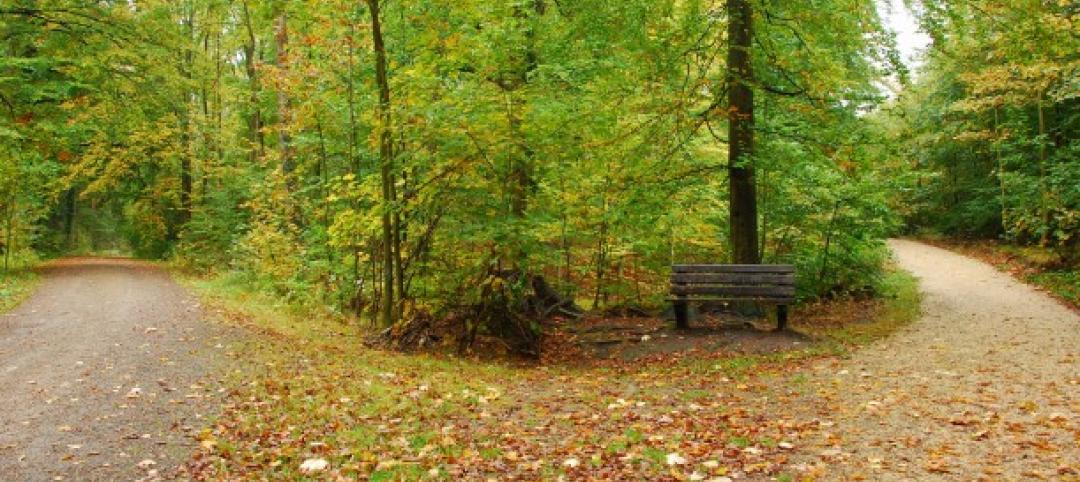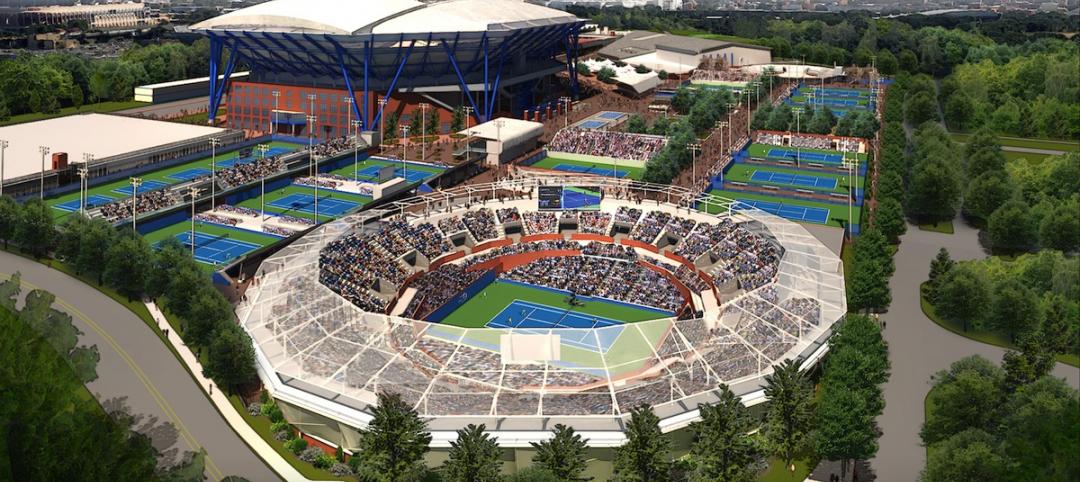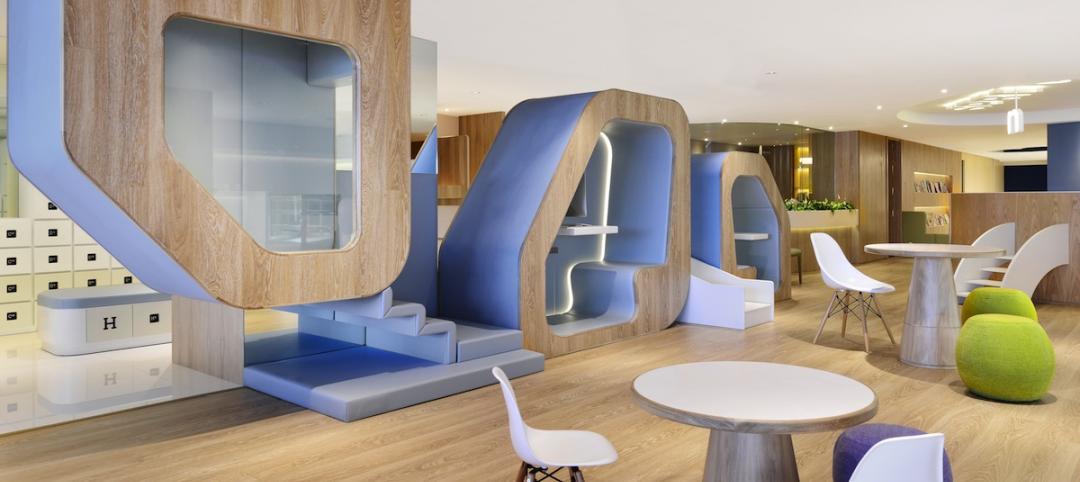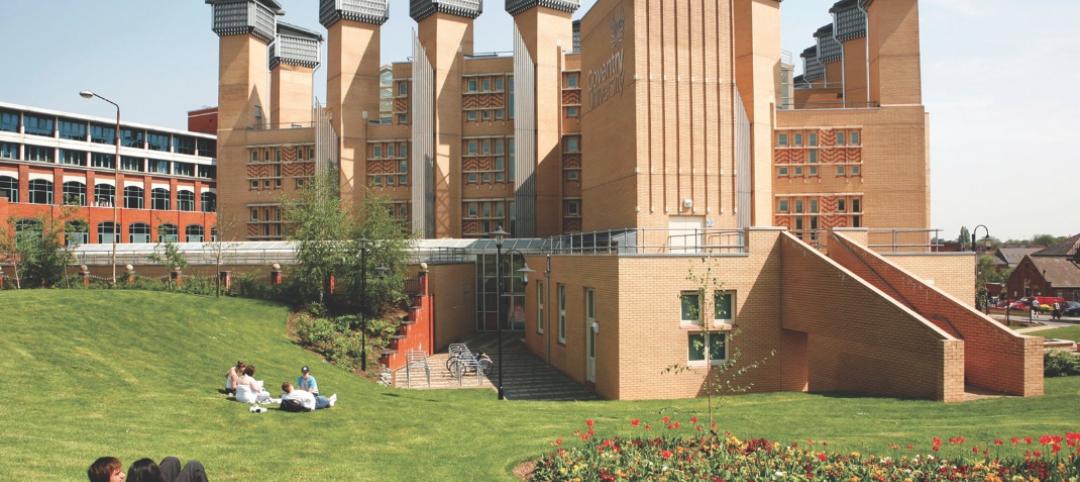Home to the NHL’s Toronto Maple Leafs from 1931 to 1999, Maple Leaf Gardens was widely considered one of the “cathedrals” of ice hockey. The 16,300-seat arena, designed by the prominent Montreal-based firm Ross and Macdonald, also played host to concerts, sporting events, and political rallies, and was known for its superb sightlines.
By the late 1990s, the grand ol’ gal had seen her better days, and an ownership change in the Leafs organization meant the club would be moving to the newly built and larger (18,800-seat) Air Canada Centre. For the next decade, the historic arena sat mostly idle as the new kid in town attracted the major events in Toronto.
In 2004, Loblaw Companies, Canada’s largest food retailer, purchased the Gardens and proposed several unpopular schemes for redeveloping the arena—including one that called for converting the interior to a Real Canadian Superstore and parking structure. It wasn’t until Loblaw was approached by Ryerson University that it would develop a plan that stuck. The downtown-based university was in dire need of a recreation center and a facility for its hockey team. The two organizations, with funding from the Canadian Federal Government and private donors—including a $15 million gift from Canadian homebuilder Mattamy Homes—committed to partner and bring the building back to life.
Their plan was audacious: retain and restore the building’s historic exterior fac?ade, including its steel-frame dome, while gutting the lion’s share of the interior spaces to make way for a new, four-level, multipurpose structure to house a grocery store and retail space at street level (85,000 sf) and the university’s sports complex on the three floors above (220,000 sf). Topping the new structure is a 2,800-seat, NHL-sized ice rink that emulates the original Gardens, with angled corners, rail seats, and its famous “corner blues” seats, which were restored. The $60 million project also added a level of below-grade parking. The iconic marquee was rebuilt and became the new entrance to the Ryerson University Athletic Facility.
Throughout the project, the team monitored the existing structure and exterior walls for movement and strain, using a proprietary computerized fiber-optic system that sounded an alarm and sent email notifications when it registered readings beyond the prescribed tolerances.
MATTAMY ATHLETIC CENTRE AT MAPLE LEAF GARDENS
Toronto, Ont.Building TeamSubmitting firm: BBB Architects Toronto (architect, Ryerson University component)Owner: Ryerson UniversityDeveloper: Loblaw PropertiesArchitect: Turner Fleischer Architects (base building)Historial architect: ERA ArchitectsStructural engineer: expMechanical engineers: The mitchell Partnership (Ryerson University); SNC Lavalin/LKm (base building)Electrical engineers: Mulvey Banani (Ryerson University); Hammerschlag & Joffe (base building)General contractor: ButtconGeneral InformationSize: 305,000 sfConstruction cost: $60 millionConstruction time: January 2010 to October 2011Delivery method: CM at risk
Once the shell was stabilized, the team demolished most of the seating bowl structure and then excavated 23 feet below grade to accommodate the parking level. From there, the four-level, poured-in-place concrete structure was erected in tiers and tied to the existing structure, providing the required support for the shell. The temporary bracing was removed and large openings were cut into the corner buttresses to accommodate parking ramps and the main entrance. A large, 80-by-16-foot opening was created in the north fac?ade to accommodate a new loading dock.
Placing the ice rink atop the new interior structure—50 feet above street level—posed a number of issues for the Building Team. Chief among them was ensuring that the rink would be fully isolated from the structure below. This was accomplished by installing a waterproof membrane to manage against leaks and a thermal barrier sandwiched between the chilled rink slab and the structural slab to help regulate the temperature. A portion of the refrigeration’s waste heat keeps the under-slab of the third floor warm enough to prevent condensation below, and a network of piping in the 3-inch-thick under-slab circulates warm water to keep temperatures constant.
The Reconstruction Awards judges praised the Building Team for its close collaboration in executing this complex redevelopment and restoration project while meeting the requirements of working on a National Historic Site.
“You can’t pull off a project this complex this beautifully without having everyone of the Building Team members on the same page,” said judge Rick Juneau, LEED AP, President of Residential and Restoration with Bulley & Andrews (www.bulley.com).
Juneau and the other judges noted that the project serves as a good case study for cities and municipalities dealing with outdated or derelict sports venues.
This cross section shows the different functions in the facility. The program includes: university athletic space (blue), university circulation areas (yellow), Loblaws retail space (beige), back-of-house space (green), washrooms and locker rooms (red), and common circulation space (gray).
The program also incorporates a 1,000-seat basketball/volleyball gymnasium, training gym, fitness studios, fitness center, and academic and lab space for the university’s sports sciences, kinesiology, and sports therapy departments.
Related Stories
| Mar 26, 2014
Callison launches sustainable design tool with 84 proven strategies
Hybrid ventilation, nighttime cooling, and fuel cell technology are among the dozens of sustainable design techniques profiled by Callison on its new website, Matrix.Callison.com.
| Mar 20, 2014
Common EIFS failures, and how to prevent them
Poor workmanship, impact damage, building movement, and incompatible or unsound substrate are among the major culprits of EIFS problems.
| Mar 13, 2014
Do you really 'always turn right'?
The first visitor center we designed was the Ernest F. Coe Visitor Center for the Everglades National Park in 1993. I remember it well for a variety of reasons, not the least of which was the ongoing dialogue we had with our retail consultant. He insisted that the gift shop be located on the right as one exited the visitor center because people “always turn right.”
| Mar 12, 2014
14 new ideas for doors and door hardware
From a high-tech classroom lockdown system to an impact-resistant wide-stile door line, BD+C editors present a collection of door and door hardware innovations.
| Mar 5, 2014
5 tile design trends for 2014
Beveled, geometric, and high-tech patterns are among the hot ceramic tile trends, say tile design experts.
| Feb 26, 2014
Billie Jean King National Tennis Center serving up three-phase expansion
The project includes the construction of two new stadiums and a retractable roof over the existing Arthur Ashe Stadium.
| Feb 14, 2014
First look: Kentucky's Rupp Arena to get re-clad as part of $310M makeover
Rupp Arena will get a 40-foot high glass façade and a new concourse, but will retain many of its iconic design elements.
| Jan 28, 2014
16 awe-inspiring interior designs from around the world [slideshow]
The International Interior Design Association released the winners of its 4th Annual Global Excellence Awards. Here's a recap of the winning projects.
| Jan 13, 2014
Custom exterior fabricator A. Zahner unveils free façade design software for architects
The web-based tool uses the company's factory floor like "a massive rapid prototype machine,” allowing designers to manipulate designs on the fly based on cost and other factors, according to CEO/President Bill Zahner.
| Jan 11, 2014
Getting to net-zero energy with brick masonry construction [AIA course]
When targeting net-zero energy performance, AEC professionals are advised to tackle energy demand first. This AIA course covers brick masonry's role in reducing energy consumption in buildings.


