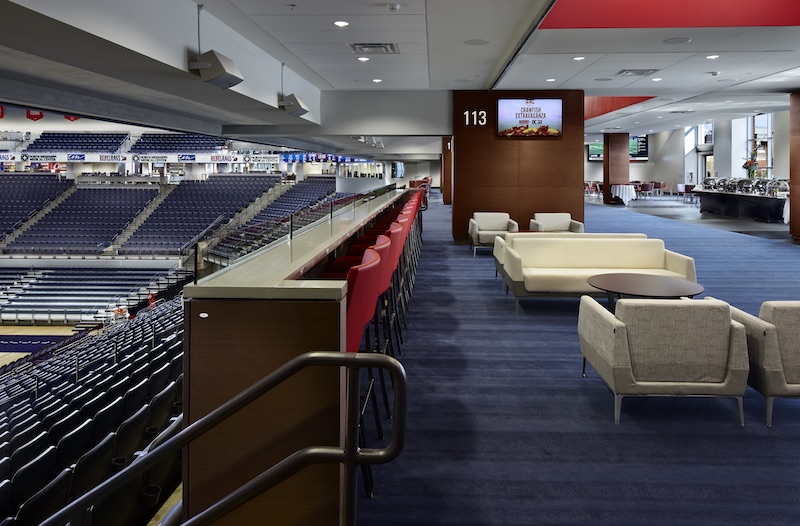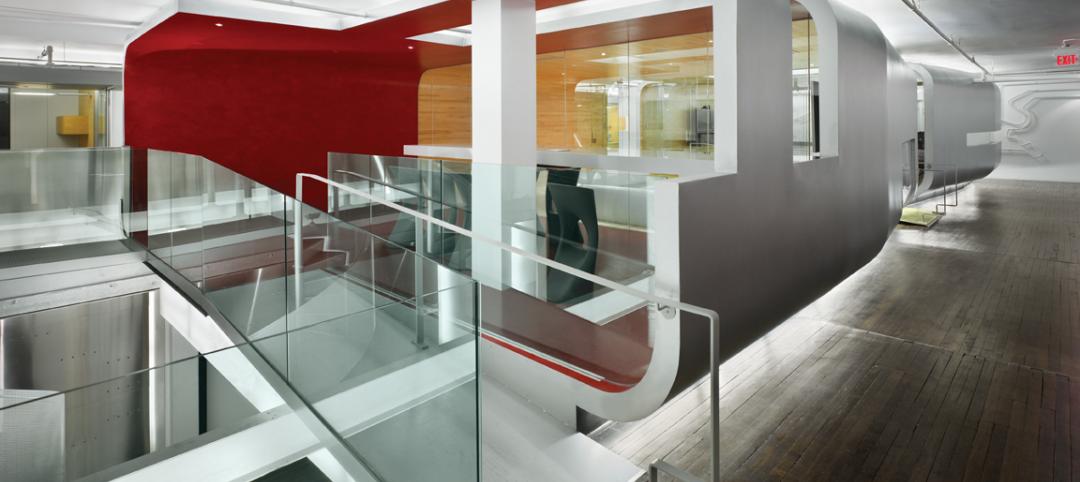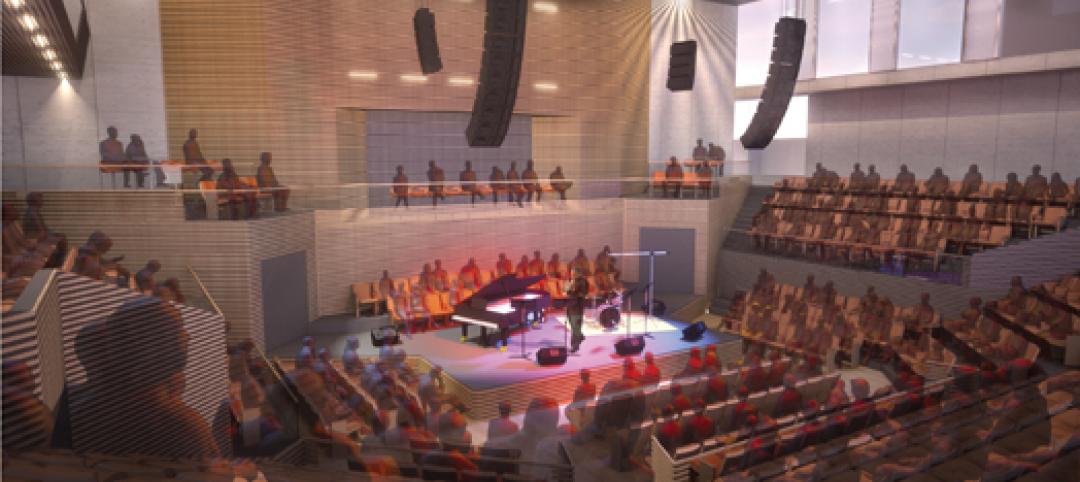| TOP 50 SPORTS FACILITY ARCHITECTURE FIRMS | ||
| Rank | Firm | 2015 Revenue |
| 1 | Populous | $113,741,160 |
| 2 | HKS | $81,220,737 |
| 3 | HOK | $58,589,000 |
| 4 | Gensler | $42,850,000 |
| 5 | HNTB Corporation | $13,419,171 |
| 6 | Cuningham Group Architecture | $10,238,235 |
| 7 | Moody Nolan | $9,800,000 |
| 8 | Sink Combs Dethlefs | $9,719,919 |
| 9 | VOA Associates | $9,577,715 |
| 10 | Stantec | $8,654,844 |
| 11 | DLR Group | $8,400,000 |
| 12 | Heery International | $7,543,712 |
| 13 | Rossetti | $6,307,635 |
| 14 | PBK | $6,120,000 |
| 15 | MEIS | $5,800,000 |
| 16 | JLG Architects | $5,606,613 |
| 17 | LPA | $5,563,065 |
| 18 | Beck Group, The | $5,257,064 |
| 19 | BWBR | $4,061,299 |
| 20 | CallisonRTKL | $3,808,000 |
| 21 | Diamond Schmitt Architects | $3,324,000 |
| 22 | EwingCole | $3,285,000 |
| 23 | tvsdesign | $2,840,000 |
| 24 | Perkins+Will | $2,600,000 |
| 25 | Becker Morgan Group | $2,597,913 |
| 26 | NORR | $2,146,059 |
| 27 | LS3P | $2,054,885 |
| 28 | NBBJ | $2,000,000 |
| 29 | Perkins Eastman | $1,950,000 |
| 30 | Rosser International | $1,834,689 |
| 31 | S/L/A/M Collaborative, The | $1,576,000 |
| 32 | GFF | $1,485,422 |
| 33 | ZGF Architects | $1,419,287 |
| 34 | DLA+ Architecture & Interior Design | $1,363,472 |
| 35 | Goodwyn, Mills and Cawood | $1,320,557 |
| 36 | HDR | $1,259,200 |
| 37 | Convergence Design | $1,226,000 |
| 38 | Alliiance | $1,168,050 |
| 39 | Eppstein Uhen Architects | $1,091,981 |
| 40 | CTA Architects Engineers | $880,580 |
| 41 | Kirksey Architecture | $836,448 |
| 42 | HGA | $822,000 |
| 43 | BBS Architects and Engineers | $800,000 |
| 44 | Guernsey | $785,038 |
| 45 | Architects Hawaii Ltd. | $719,000 |
| 46 | Clark Nexsen | $700,000 |
| 47 | GSB | $624,057 |
| 48 | SMMA | Symmes Maini & McKee Associates | $606,596 |
| 49 | GWWO | $588,114 |
| 50 | Leo A Daly | $521,100 |
RETURN TO THE GIANTS 300 LANDING PAGE
Related Stories
| Apr 13, 2011
Red Bull Canada HQ a mix of fluid spaces and high-energy design
The Toronto architecture firm Johnson Chou likes to put a twist on its pared-down interiors, and its work on the headquarters for Red Bull Canada is no exception. The energy drink maker occupies 12,300 sf on the top two floors of a three-story industrial building in Toronto, and the design strategy for its space called for leaving the base building virtually untouched while attention was turned to the interior architecture.
| Apr 13, 2011
Former department store gets new lease on life as MaineHealth HQ
The long-vacant Sears Roebuck building in Portland, Maine, was redeveloped into the corporate headquarters for MaineHealth. Consigli Construction and local firm Harriman Architects + Engineers handled the 14-month fast-track project, transforming the 89,000-sf, four-story facility for just $100/sf.
| Apr 12, 2011
Rutgers students offered choice of food and dining facilities
The Livingston Dining Commons at Rutgers University’s Livingston Campus in New Brunswick, N.J., was designed by Biber Partnership, Summit, N.J., to offer three different dining rooms that connect to a central servery.
| Apr 12, 2011
Retail complex enjoys prime Abu Dhabi location
The Galleria at Sowwah Square in Abu Dhabi will be built in a prime location within Sowwah Island that also includes a five-star Four Seasons Hotel, the healthcare facility Cleveland Clinic Abu Dhabi, and nearly two million sf of Class A office space.
| Apr 12, 2011
Luxury New York high rise adjacent to the High Line
Located adjacent to New York City’s High Line Park, 500 West 23rd Street will offer 111 luxury rental apartments when it opens later this year.
| Apr 12, 2011
College of New Jersey facility will teach teachers how to teach
The College of New Jersey broke ground on its 79,000-sf School of Education building in Ewing, N.J.
| Apr 12, 2011
Mental hospital in Boston redeveloped as healthcare complex
An abandoned state mental health facility in Boston’s prestigious Longwood Medical Area is being transformed into the Mass Mental Health Center, a four-building mixed-use complex that includes a mental health day hospital, a clinical and office building, a medical research facility for Brigham and Women’s Hospital, and a residential facility.
| Apr 12, 2011
Miami courthouse design does justice to children and the environment
Suffolk Construction broke ground recently for the Miami-Dade County Children’s Courthouse, a $328 million project the firm has a 30-month contract to complete.
| Apr 12, 2011
Long-awaited San Francisco center is music to jazz organization’s ears
After 28 years, SFJAZZ is getting its first permanent home. The San Francisco-based nonprofit, which is dedicated to advancing the art of jazz through concerts and educational programs, contracted local design firm Mark Cavagnero Associates and general contractor Hathaway Dinwiddie to create a modern performance center in the city’s Hayes Valley neighborhood
| Apr 12, 2011
Entrance pavilion adds subtle style to Natural History Museum of Los Angeles
A $13 million gift from the Otis Booth Foundation is funding a new entrance pavilion at the Natural History Museum of Los Angeles County. CO Architects, Los Angeles, is designing the frameless structure with an energy-efficient curtain wall, vertical suspension rods, and horizontal knife plates to make it as transparent as possible.

















