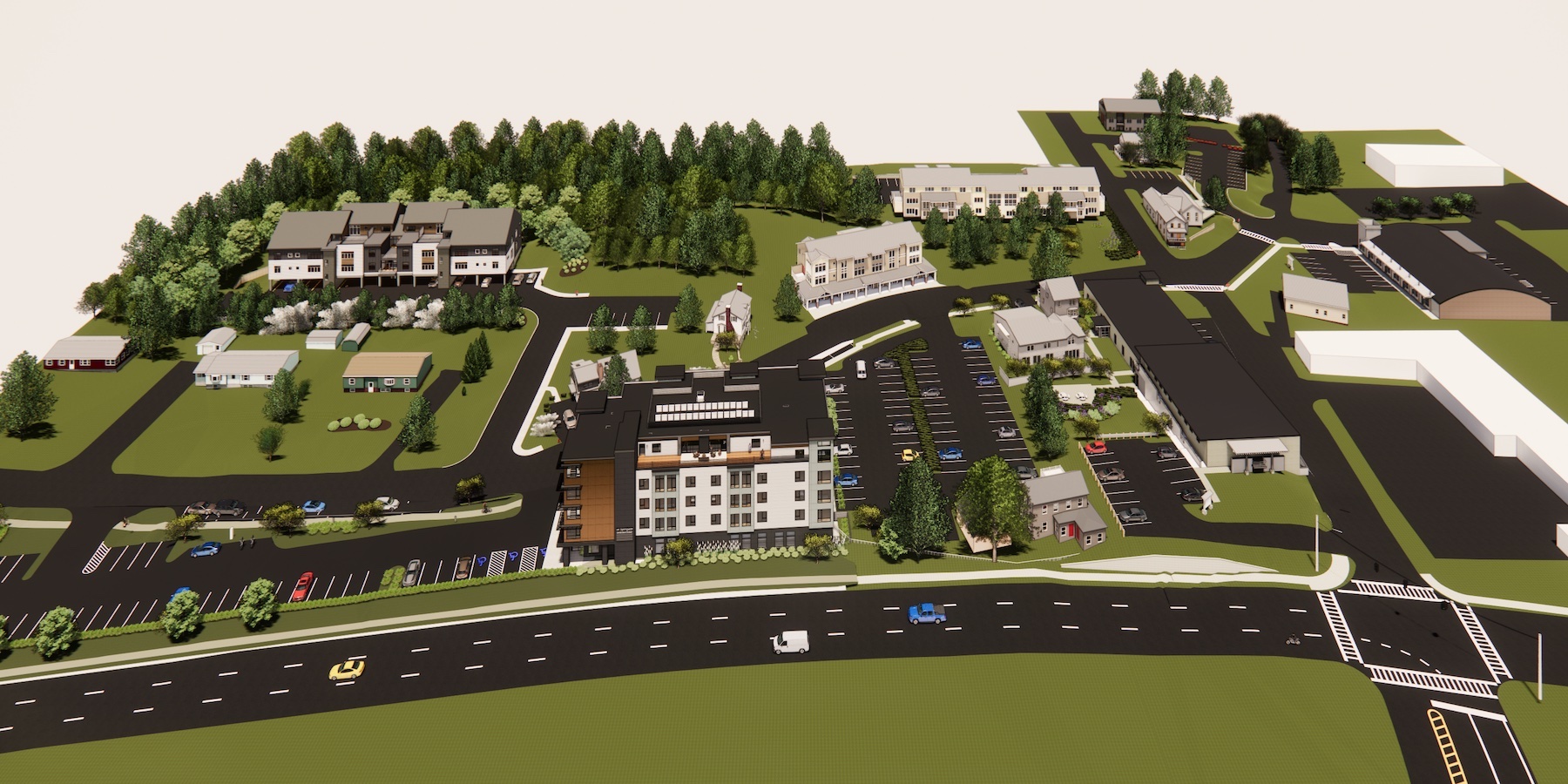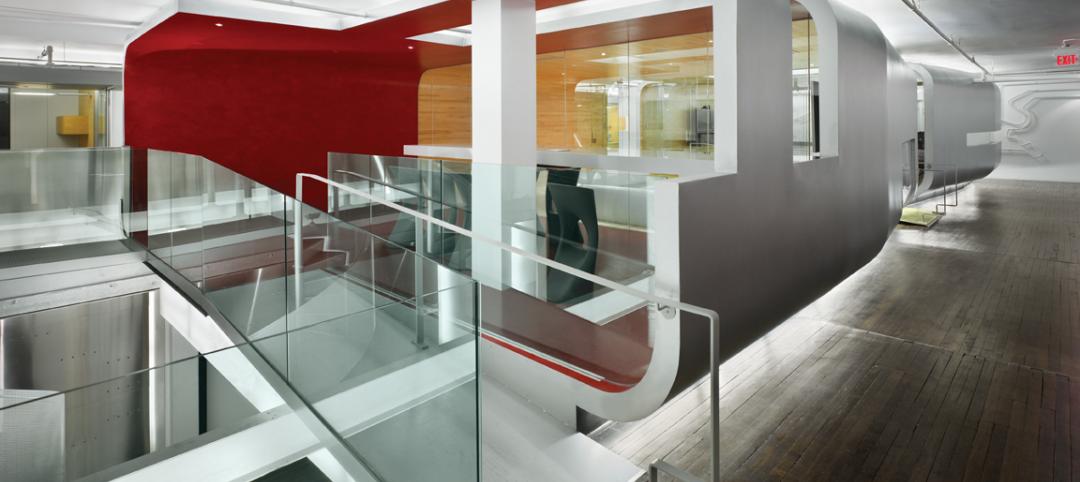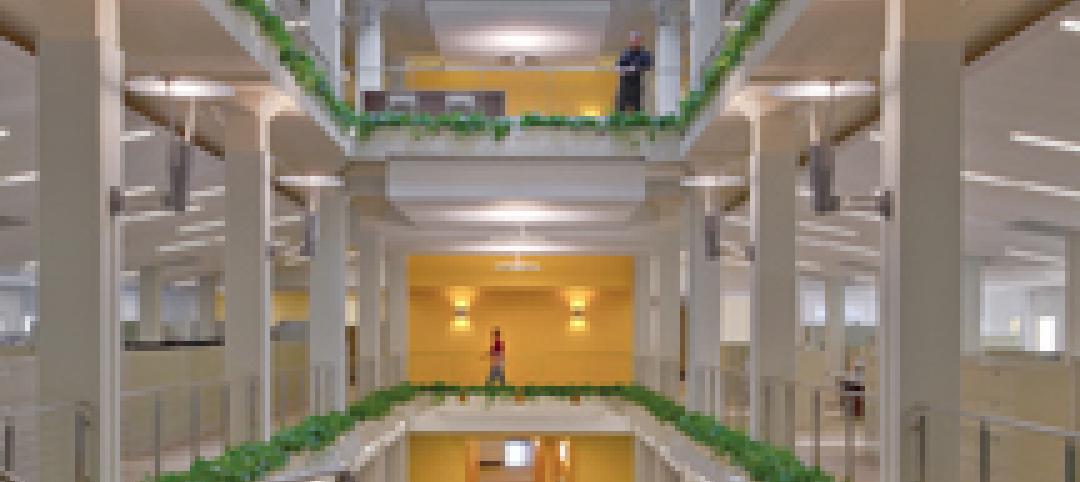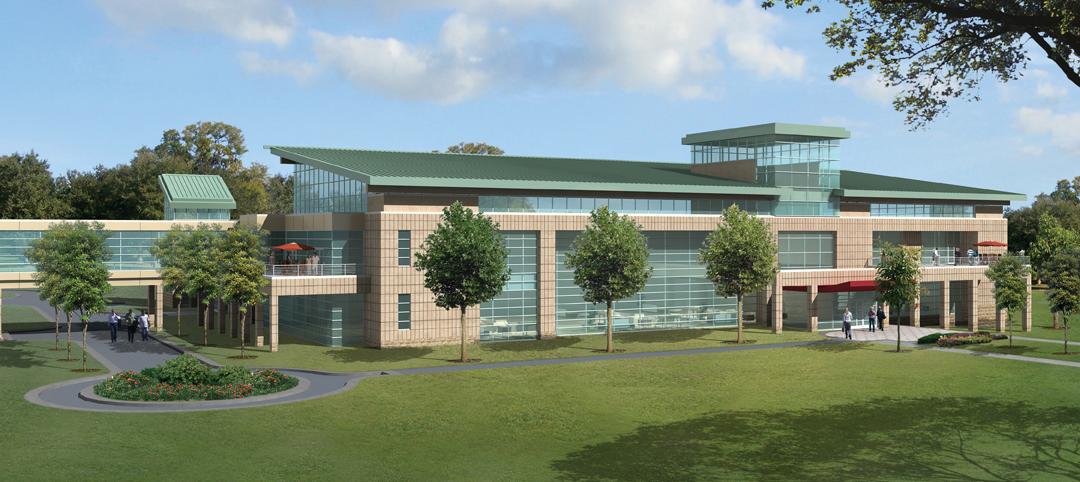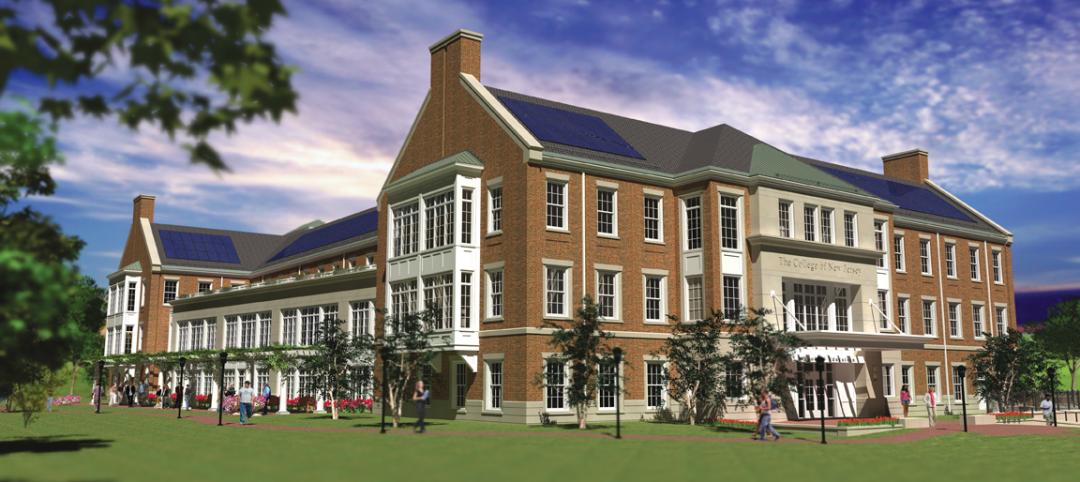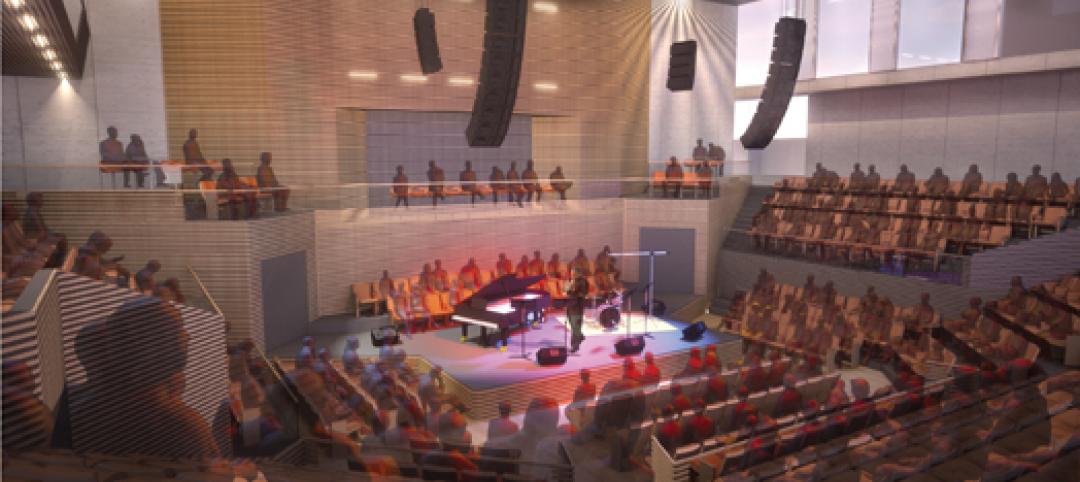Tinkelman Architecture is preparing to break ground on a five-story building, located at the Van Wagner Place mixed-use campus in Poughkeepsie, N.Y., that will have 28 luxury apartments, commercial space on the first floor with an indoor pool that will be used by the British Swim School franchise, and a top-floor community space that opens onto a roof deck.
Tinkelman Companies, the firm’s development and property management arm, has been involved with Van Wagner Place for a decade, starting with the renovation and repurposing of four derelict buildings. The campus is now home to offices, shops, and other businesses, as well as the firm’s headquarters inside a former warehouse in Poughkeepsie’s Arlington business district.
In fact, over the 30 years it has been serving New York’s Hudson Valley, Tinkelman Architecture has been the designer on more than 100 projects within that market. Its fingerprints can be found on local banks, wineries, restaurants, retail stores, historic structures and parks, to say nothing of the numerous residential projects it has engaged.
“We like doing a lot of housing,” says Steven Tinkelman, a Poughkeepsie native and life-long Hudson Valley resident, who founded Tinkelman Architecture in 1993. Over the years, his work has contributed to this market becoming, in his words, “more sophisticated, regional, cosmopolitan.”
Tinkelman Architecture generates between $1 million and $2 million per year in revenue from its design work, and double that when development and property management are included.
Wide-ranging projects
A graduate of Cooper Union and a modernist by training, Tinkelman also acknowledges the aesthetic influence of rustic summer camping as a child. “So there’s a blending of modern tradition with sticks and twigs,” he quips.
His 14-person firm has no signature architectural style, and he is fine with that agnostic approach because he believes it opens portals to pursue a diversity of projects in a market where, he says, other small design firms have come and gone. (While the market’s growth has attracted more civil engineering and construction firms, Tinkelman observes that there’s still a need for structural and mechanical engineers.)
One of Tinkelman Architecture’s better-known infrastructure projects was the design for the Upper Landing Park in Poughkeepsie, which sits under a 1.28-mile walkway across the Hudson River, which opened in 2009. The park includes an elevator to the walkway, which is the longest elevated pedestrian bridge in the world.
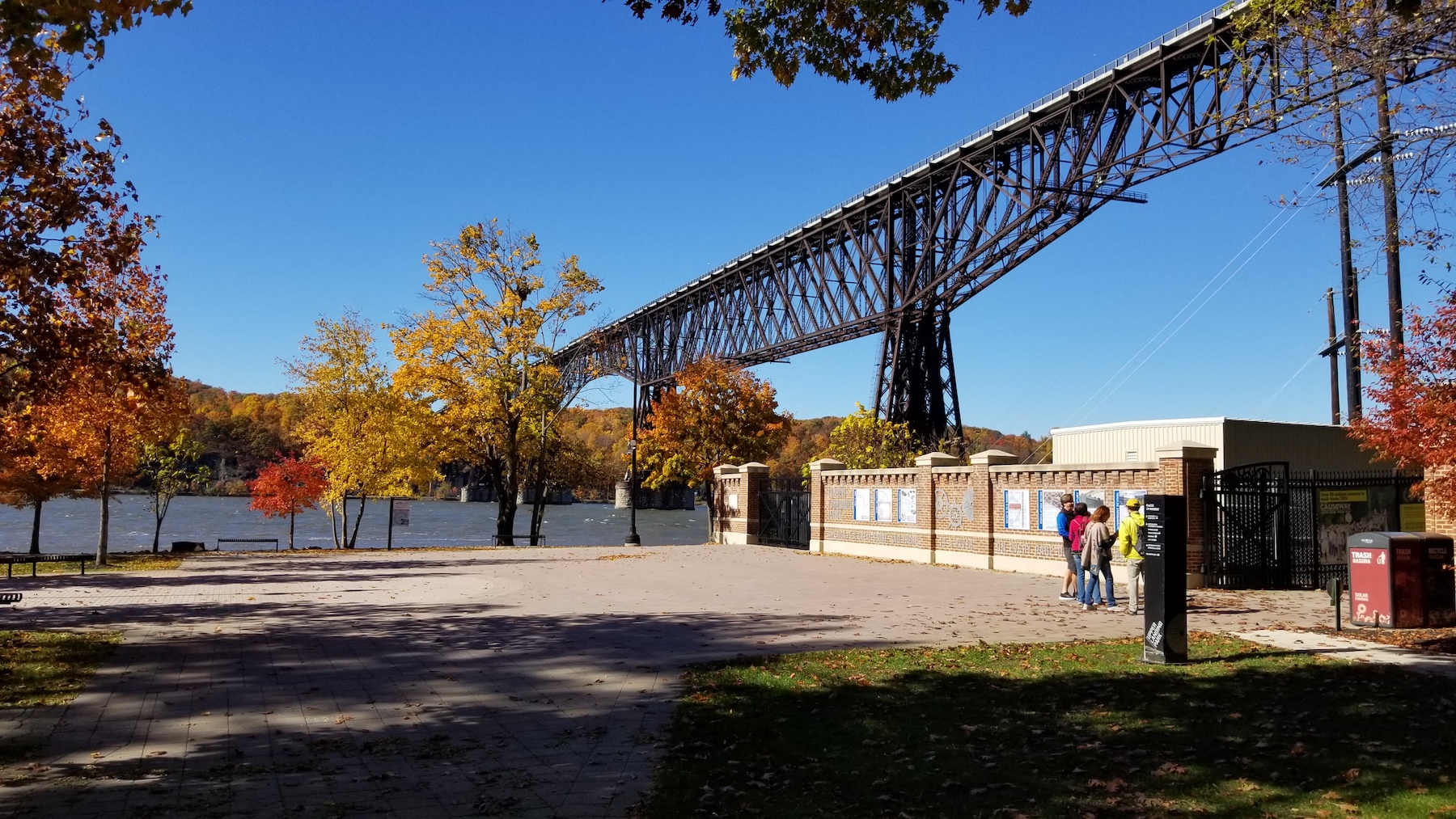
Among the projects Tinkelman Architecture is currently working on are a 56-unit residential building in Fishkill, N.Y., with 5,000 sf of commercial space; and a 40- to 45-unit residential building in the urban part of Poughkeepsie that will overlook its train station. The latter project, says Tinkelman, includes the restoration of an 1860s-era building that will be used by an arts organization.
The firm has also designed a four-story, 20-unit building called The Westerly, and was recently retained by New York’s Dutchess County to design a campus for homeless housing.
Seeking expansion opportunities
Among Tinkleman’s ongoing clients is the retailer Adams Fairacre Farms, whose stores mingle a country feeling with contemporary design. Tinkelman designed this retailer’s outlets in Newburgh and Wappinger, N.Y., and the expansion of its Poughkeepsie location. The firm is currently working on Adams Faircare Farms’ 56,643-sf store in Middletown, N.Y., which is under construction, and when completed next year will include a 2,905-sf tropical greenhouse and 6,048-sf seasonal greenhouse.
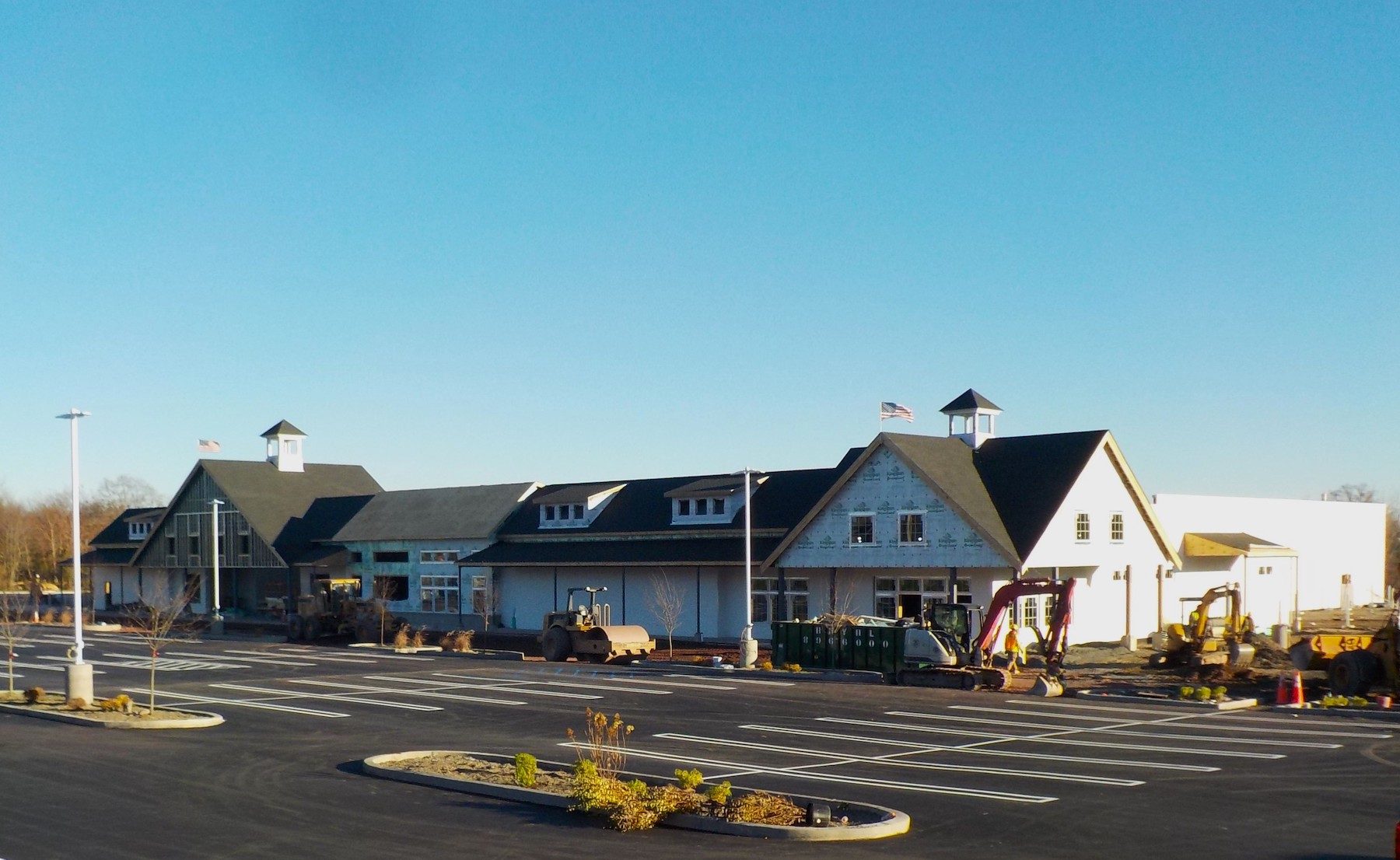
Tinkleman Architecture is looking to expand beyond the region with which it has become synonymous. It currently has active projects in Ulster and Orange counties (the latter is where the Middletown store will be located), and has been looking for opportunities in Westchester County and nearby Connecticut. But Tinkelman, who lives with his wife Rachel in Pleasant Valley, N.Y., says he still gets a kick from seeing local residents course through buildings and spaces in the mid-Hudson Valley his firm helped create.
Related Stories
| Apr 13, 2011
Red Bull Canada HQ a mix of fluid spaces and high-energy design
The Toronto architecture firm Johnson Chou likes to put a twist on its pared-down interiors, and its work on the headquarters for Red Bull Canada is no exception. The energy drink maker occupies 12,300 sf on the top two floors of a three-story industrial building in Toronto, and the design strategy for its space called for leaving the base building virtually untouched while attention was turned to the interior architecture.
| Apr 13, 2011
Former department store gets new lease on life as MaineHealth HQ
The long-vacant Sears Roebuck building in Portland, Maine, was redeveloped into the corporate headquarters for MaineHealth. Consigli Construction and local firm Harriman Architects + Engineers handled the 14-month fast-track project, transforming the 89,000-sf, four-story facility for just $100/sf.
| Apr 12, 2011
Rutgers students offered choice of food and dining facilities
The Livingston Dining Commons at Rutgers University’s Livingston Campus in New Brunswick, N.J., was designed by Biber Partnership, Summit, N.J., to offer three different dining rooms that connect to a central servery.
| Apr 12, 2011
Retail complex enjoys prime Abu Dhabi location
The Galleria at Sowwah Square in Abu Dhabi will be built in a prime location within Sowwah Island that also includes a five-star Four Seasons Hotel, the healthcare facility Cleveland Clinic Abu Dhabi, and nearly two million sf of Class A office space.
| Apr 12, 2011
Luxury New York high rise adjacent to the High Line
Located adjacent to New York City’s High Line Park, 500 West 23rd Street will offer 111 luxury rental apartments when it opens later this year.
| Apr 12, 2011
College of New Jersey facility will teach teachers how to teach
The College of New Jersey broke ground on its 79,000-sf School of Education building in Ewing, N.J.
| Apr 12, 2011
Mental hospital in Boston redeveloped as healthcare complex
An abandoned state mental health facility in Boston’s prestigious Longwood Medical Area is being transformed into the Mass Mental Health Center, a four-building mixed-use complex that includes a mental health day hospital, a clinical and office building, a medical research facility for Brigham and Women’s Hospital, and a residential facility.
| Apr 12, 2011
Miami courthouse design does justice to children and the environment
Suffolk Construction broke ground recently for the Miami-Dade County Children’s Courthouse, a $328 million project the firm has a 30-month contract to complete.
| Apr 12, 2011
Long-awaited San Francisco center is music to jazz organization’s ears
After 28 years, SFJAZZ is getting its first permanent home. The San Francisco-based nonprofit, which is dedicated to advancing the art of jazz through concerts and educational programs, contracted local design firm Mark Cavagnero Associates and general contractor Hathaway Dinwiddie to create a modern performance center in the city’s Hayes Valley neighborhood
| Apr 12, 2011
Entrance pavilion adds subtle style to Natural History Museum of Los Angeles
A $13 million gift from the Otis Booth Foundation is funding a new entrance pavilion at the Natural History Museum of Los Angeles County. CO Architects, Los Angeles, is designing the frameless structure with an energy-efficient curtain wall, vertical suspension rods, and horizontal knife plates to make it as transparent as possible.


