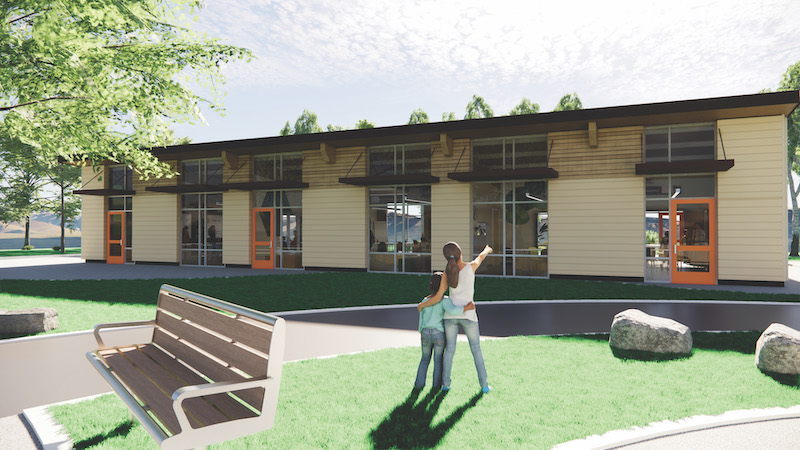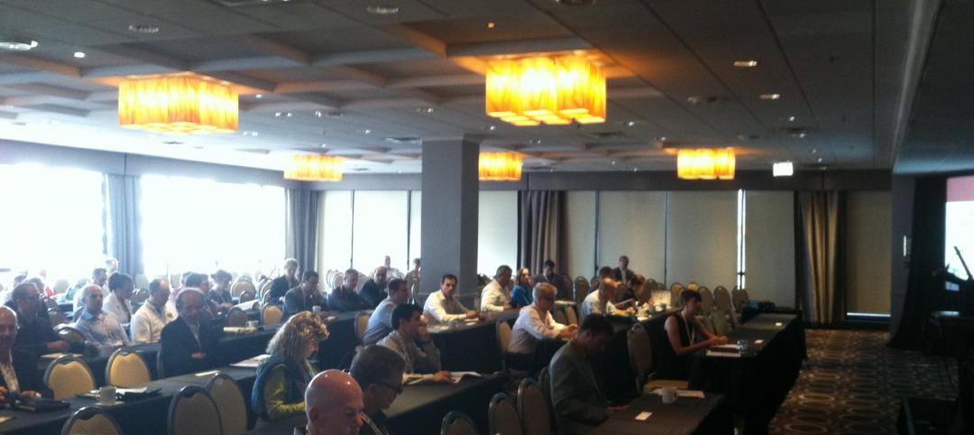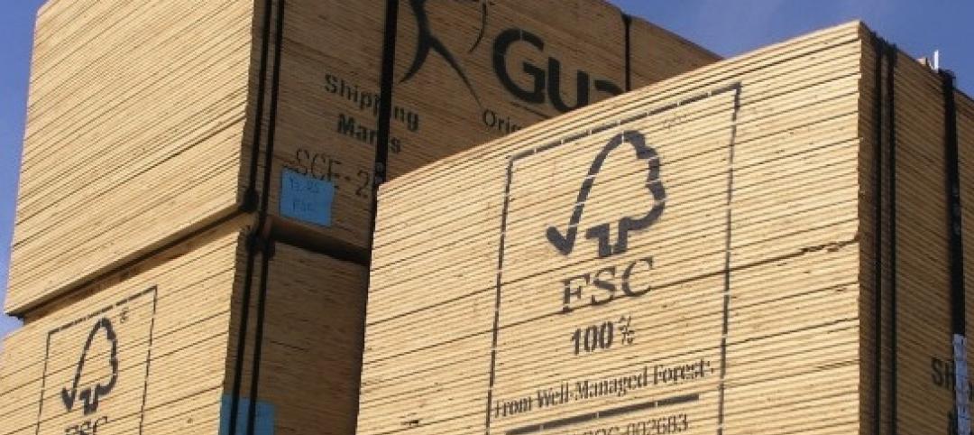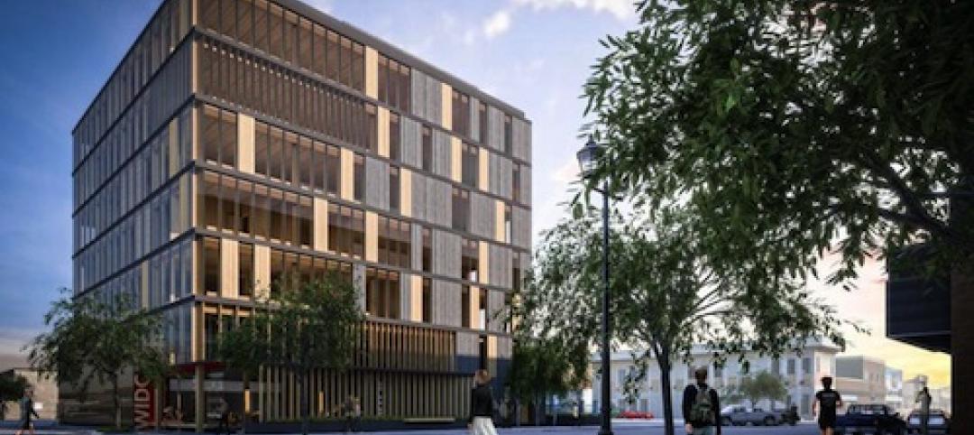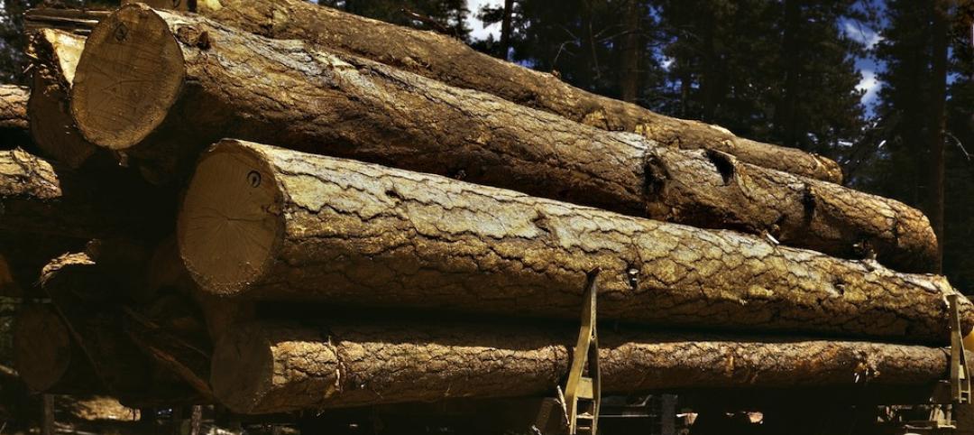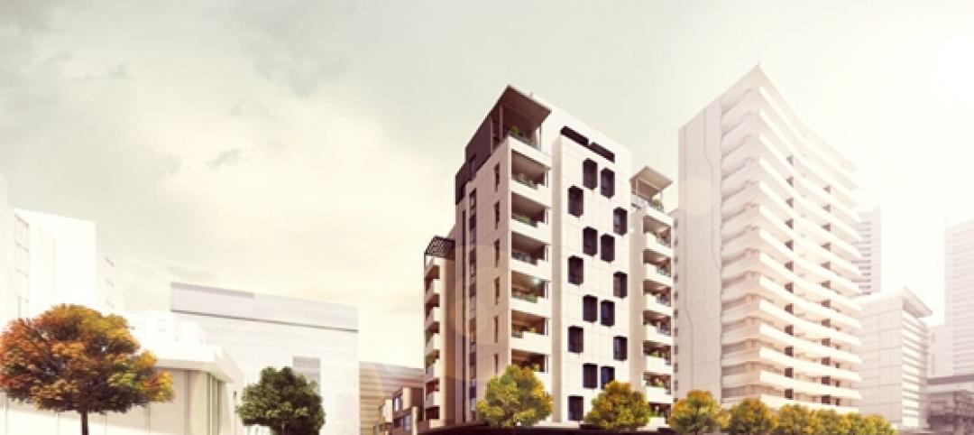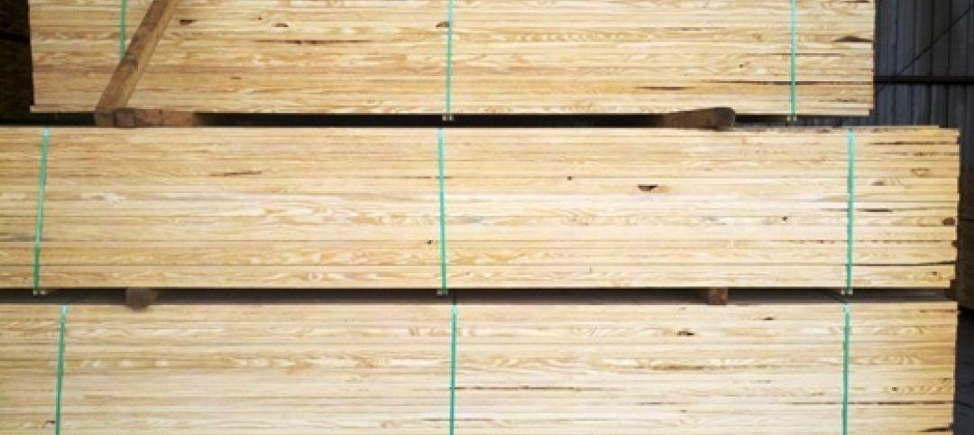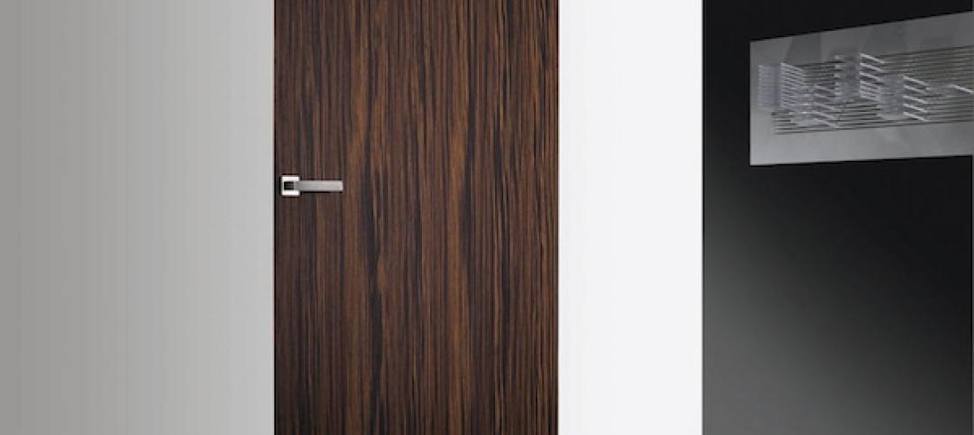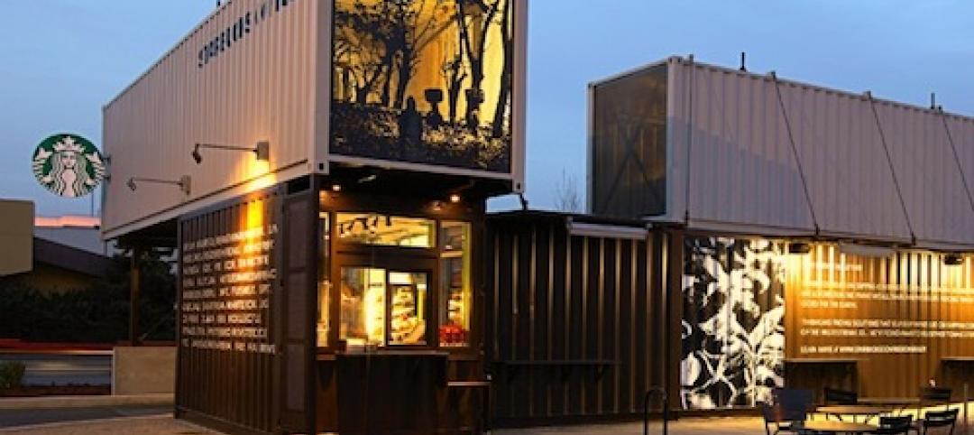The website expertmarketresearch.com estimates that the value of the global cross-laminated timber market hit $779 million in 2020, and is expected to grow annually by 13% to $1.624 billion in 2026.
As demand for mass timber increases, branding is beginning to emerge. One example is TimberQuest, an advanced prefabricated school construction product for the California educational market, which was recently launched by three Bay Area AEC firms: Milpitas-based XL Construction, San Jose-based Aedis Architects, and Saratoga-based Daedalus Structural Engineering.
The trio’s first project using its product is a new 4,000-sf building for kindergarten students with four 1,000-sf classrooms, each with its own restroom, for Sacred Heart Schools in Atherton, Calif., whose 63-acre campus and K-12 curriculum serve more than 800 families. The school greenlighted this project—which is believed to be the first of its kind in the nation—on April 1, and the mass timber components were fabricated and delivered to the construction site by June 1. The building team is targeting an August 31 completion date, in time for the fall semester.
“Two of the things we liked most about the TimberQuest classroom design is the ‘daylighting’ created by the structure’s large windows combined with the exposed wood interior that makes the classroom very pleasant and appealing,” says Michael Dwyer, Sacred Heart Schools’ director of operations. “The building’s overall energy efficiency supports our sustainability philosophy and stands as a shining example of these values we teach to our students.”
Also see: A fly-through video rendering of a TimberQuest classroom
A FLEXIBLE PRODUCTION APPROACH TO MASS TIMBER CONSTRUCTION
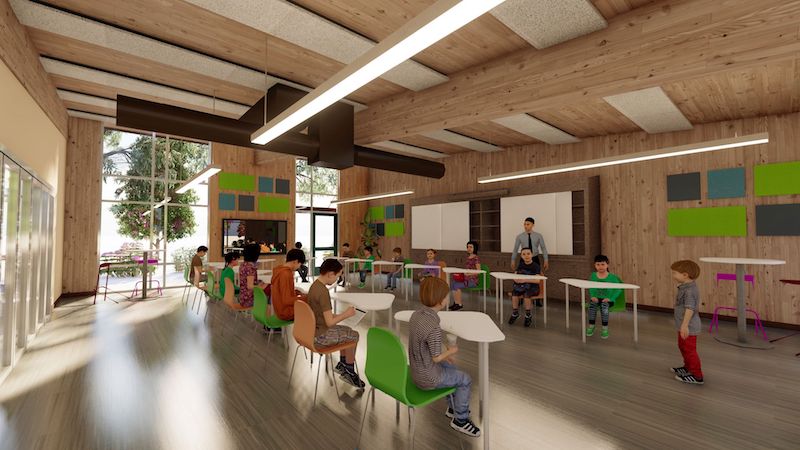
TimberQuest buildings are available in three-to-nine classroom sizes, and are designed to let in lots of natural light.
Matt Larson, XL Construction’s preconstruction director, tells BD+C that his firm and Aedis had worked together previously. “We also knew that we needed a structural expert on both mass timber and California codes. Daedalus [has] local expertise, and has partnered with Fast + Epp, a leading expert on mass timber, to provide both expertise under one roof. XL, Aedis and Daedalus have a core commitment to sustainability and innovation, which are at the heart of TimberQuest.”
Larson went on to explain TimberQuest’s approach to fabrication. For higher-tech items that require expensive machining (such as the mass timber components, the HVAC system, and the glazing system), the building team partners with local suppliers with existing plants. For lower-tech parts of panel fabrication, “there is no requirement for a large plant or expensive tooling,” says Larson. To fabricate walls and roofs, flexible approaches can include “popup” factories in temporary facilities, and using XL’s shop/yard. Fabricating onsite is also an option.
“We feel that this approach will help us avoid a common failure point for this type of venture, namely the overinvestment in facilities and tooling and lack of ability to quickly scale up or down,” says Larson.
FEWER DESIGN DAYS AND ONSITE TRADES
Several factors contribute to TimberQuest’s production speed. These include pre-made design for manufacturing and assembly, and the reduction in the number of trades needed for a project. Larson says that the building team has winnowed the design process—normally 6-12 months—to 6-8 weeks; and has cut the number of trades onsite—typically between 20 and 30—to around 10. “And we hope to reduce it further in the future,” he says.
TimberQuest buildings are available in three- to nine-classroom sizes, between 3,000 and 9,000 sf. A total of nine interior layouts are included in the precheck design, including standard classroom, large classroom, breakout space, office/conference, science, kindergarten and three restroom configurations. The all-electric design utilizes heat pump technology to exceed California’s Title 24 energy usage standards by between 35% and 60%. TimberQuest buildings seek to take full advantage of renewable energy resources.
Related Stories
| Mar 19, 2014
Green Building Initiative Invited to White House Rural Council Event to Support Growth of Green Building, Jobs, and Rural Communities
Green Building Initiative (GBI) Vice President for National Affairs Erin Schaffer is participated in an event at the U.S. Department of Agriculture headquarters on Tuesday, March 18th, designed to highlight the Obama Administration’s commitment to promoting building construction projects that use green materials, while also supporting jobs in rural communities.
| Sep 9, 2013
BUILDINGChicago eShow Daily – Day 1 coverage
The first annual BUILDINGChicago/Greening the Heartland conference and expo kicked off this morning at the Holiday Inn Chicago Mart Plaza. The BD+C editorial team is here en masse to bring you this real-time report from the show. Here’s is our recap of the education sessions from Day 1.
| Jun 19, 2013
Florida is latest battleground over LEED standards centered on certified wood
A nationwide battle over forest certification standards continues to be played out nationally and in Florida with legislation passed this month.
| Jun 4, 2013
SOM research project examines viability of timber-framed skyscraper
In a report released today, Skidmore, Owings & Merrill discussed the results of the Timber Tower Research Project: an examination of whether a viable 400-ft, 42-story building could be created with timber framing. The structural type could reduce the carbon footprint of tall buildings by up to 75%.
| Apr 30, 2013
First look: North America's tallest wooden building
The Wood Innovation Design Center (WIDC), Prince George, British Columbia, will exhibit wood as a sustainable building material widely availablearound the globe, and aims to improve the local lumber economy while standing as a testament to new construction possibilities.
| Apr 24, 2013
North Carolina bill would ban green rating systems that put state lumber industry at disadvantage
North Carolina lawmakers have introduced state legislation that would restrict the use of national green building rating programs, including LEED, on public projects.
| Feb 28, 2013
Lend Lease builds world's tallest timber apartment building
Construction giant Lend Lease recently put the finishing touches on Forté, a 10-story apartment complex in Melbourne, Australia's Victoria Harbour that was built entirely with cross laminated timber (CTL) technology.
| Feb 26, 2013
Southern Pine Inspection Bureau publishes new design values effective June 1
New design values for all sizes and grades of visually graded Southern Pine dimension lumber were published in the Southern Pine Inspection Bureau’s (SPIB) Supplement No.13 to the 2002 Standard Grading Rules for Southern Pine Lumber on Feb. 11.
| Feb 26, 2013
ANSI standard for interior doors open for second public ballot
WDMA I.S.6A-11, Industry Standard for Interior Architectural Wood Stile and Rail Doors and WDMA I.S.1A-11, Industry Standard for Interior Architectural Wood Flush Doors, are now open for their second ballot for recognition as American National Standards.
| Feb 22, 2013
Starbucks pilot program rolls out small, modular stores
Coffee giant Starbucks is rolling out mini-stores with maximum local flavor, as part of an international pilot program.


