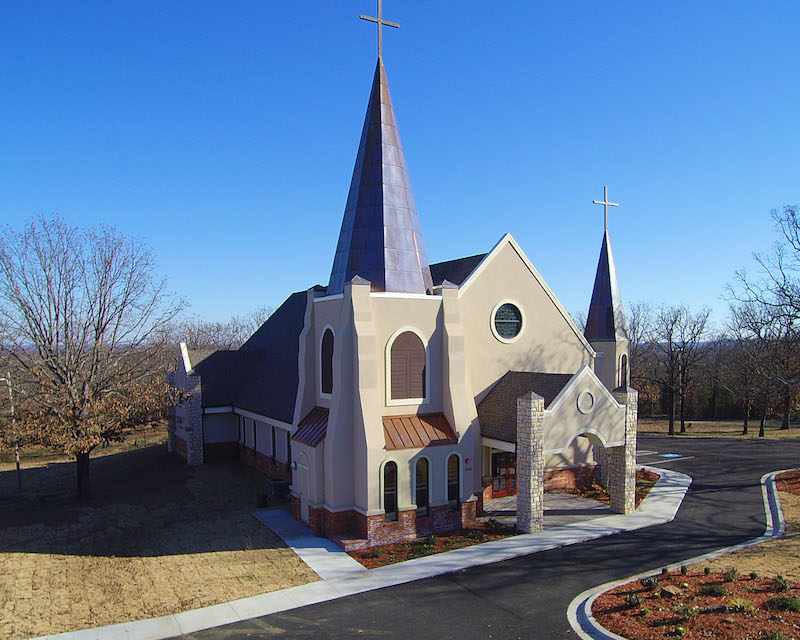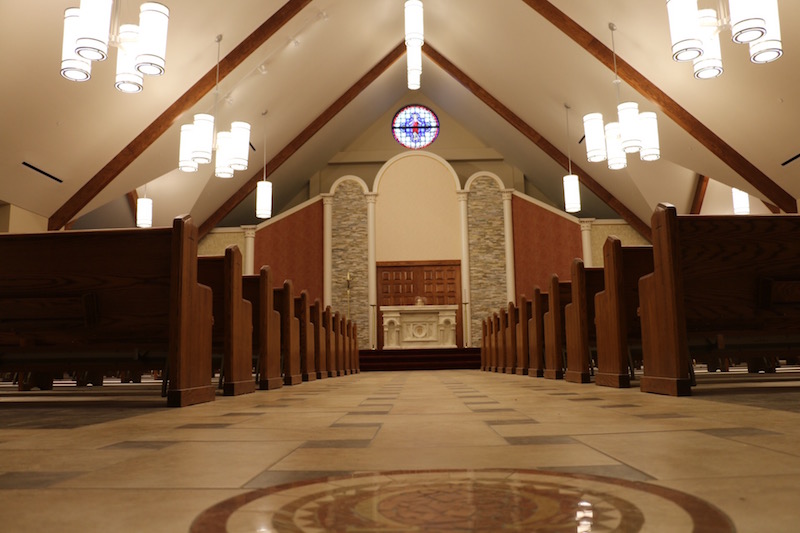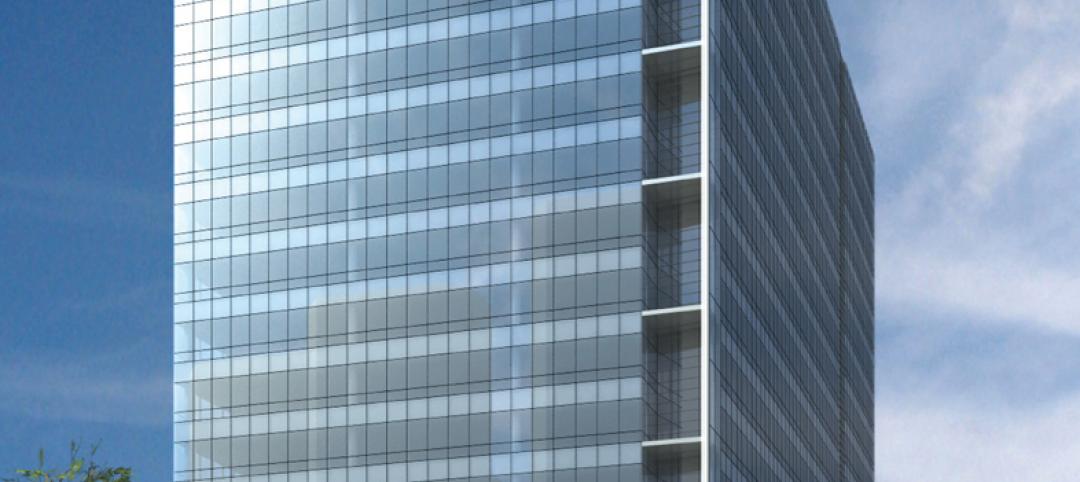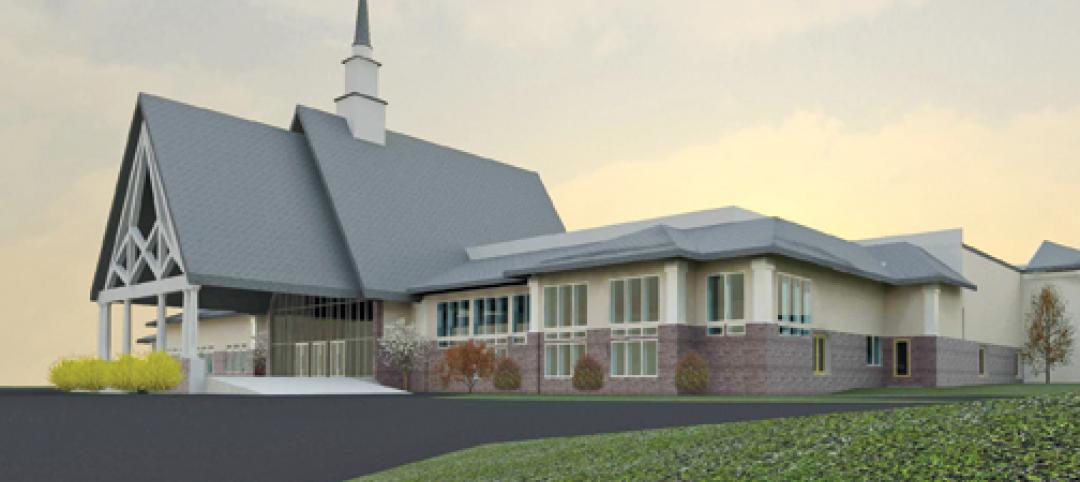The Church of St. Francis Xavier, in Sallisaw, Okla., wanted a new church building with a traditional look and feel. Their architect, Shelby Navarro of 1Architecture, Tulsa, Okla., discussed a range of styles with them.
“We wanted to know the personality of the church,” explains Navarro. “They were a little more traditional, and they wanted the strength of that traditional look. It garners respect a little more.” The idea included stone walls, massive timber rafters, stained glass windows, a steeply pitched roof, and two tall copper spires.
“Obviously, to do a traditional European church involves stone masons and gargoyles, and they were on a very tight budget,” continues Navarro.
The solution was a 50-foot x 90-foot metal building system from Star Buildings that allowed the church to build its basic structure economically and finish it in a way that achieved the visual style they wanted. It allowed the church to have a 50-foot clear-span for the sanctuary with a steep 12:12 roof pitch that combine to give the interior a soaring, uplifting feeling.
General contractor for the project was C&C Builders, Sallisaw, Okla. The metal building system was supplied and erected by Star builder B&B Welding. For this beautiful project, B&B was named Star’s Master Builder of the Year.
And contrary to what some builders may suspect, Bill Buckner—president of B&B Welding—says design for such a project proves to be remarkably easy. “We meet the architect’s criteria and then we get on our computers and we can design what he wants, with all the codes and loads and deflections, all with the software that Star provides us.”
The central steel structure for the church was additionally built out with cold-form steel framing to create the bell tower with its buttresses, and the two spires. Exterior finishes of EIFS stucco, brick, and stone “columns” capture the feel of traditional construction. It is roofed with composition shingle that resembles wood shake. The taller spire is 56 feet high, surmounted by a cross, and both spires are clad in copper. The copper is already beginning to acquire the patina that completes the look. There is one stained glass rose window installed above the altar, and space for a second rose window at the other end of the nave, when the budget allows, sometime in the future. Navarro calls it, “a modern interpretation of that small, comfortable European church.”
Part of the “modern” aspect includes making it a functional building for our time. In a location that hits 105º F in the summer at 70% humidity, R-36 insulation helps the church to keep a comfortable interior temperature with minimal waste of energy.
Architect Navarro believes that the choice of a metal building system was vital to the church achieving its goal. “The value from the metal building system is what allowed the church to happen. If they had tried to deal with glue-lams and custom wood, they wouldn’t have made it there.”
B&B’s Bill Buckner swears by Star Buildings. “I won’t put up anybody else’s, because Star’s SBS Builder Software is so awesome. You don’t have to call a rep to get prices. You just get on that computer, and it will do the work for you.”
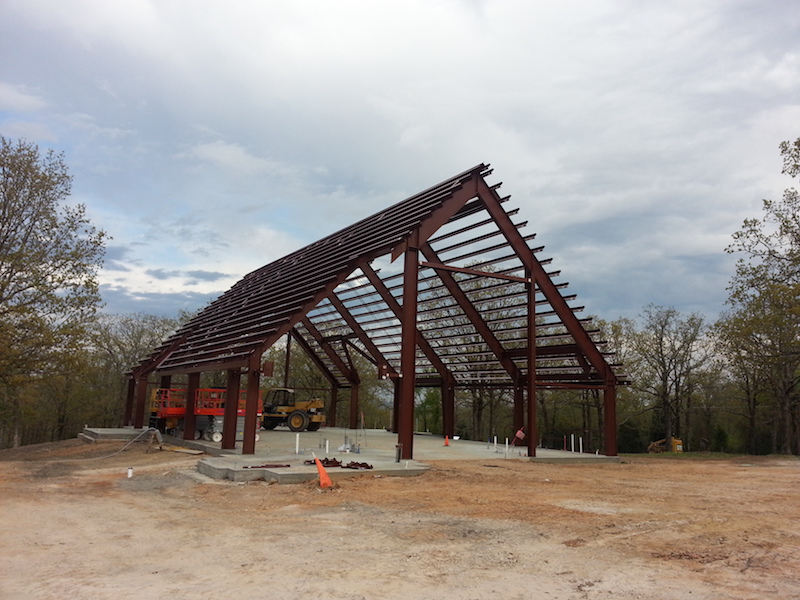
Related Stories
| May 24, 2012
2012 Reconstruction Awards Entry Form
Download a PDF of the Entry Form at the bottom of this page.
| Dec 7, 2011
ICS Builders and BKSK Architects complete St. Hilda’s House in Manhattan
The facility's design highlights the inherent link between environmental consciousness and religious reverence.
| Sep 30, 2011
BBS Architects & Engineers completes welcoming center at St. Charles Resurrection Cemetery
The new structure serves as the cemetery's focal architectural point and center of operations.
| Mar 11, 2011
Chicago office building will serve tenants and historic church
The Alter Group is partnering with White Oak Realty Partners to develop a 490,000-sf high-performance office building in Chicago’s West Loop. The tower will be located on land owned by Old St. Patrick’s Church (a neighborhood landmark that survived the Chicago Fire of 1871) that’s currently being used as a parking lot.
| Feb 11, 2011
BIM-enabled Texas church complex can broadcast services in high-def
After two years of design and construction, members of the Gateway Church in Southland, Texas, were able to attend services in their new 4,000-seat facility in late 2010. Located on a 180-acre site, the 205,000-sf complex has six auditoriums, including a massive 200,000-sf Worship Center, complete with catwalks, top-end audio and video system, and high-definition broadcast capabilities. BIM played a significant role in the building’s design and construction. Balfour Beatty Construction and Beck Architecture formed the nucleus of the Building Team.
| Feb 11, 2011
Texas megachurch inspired by yesteryear’s materials, today’s design vocabulary
The third phase of The First Baptist Church of Pasadena, Texas, involves construction of a new 115,000-sf worship center addition. Currently in design by Zeigler Cooper, the project will include a 2,500-seat worship center (with circular layout and space for a 50-person orchestra and 200-person choir), a 500-seat chapel (for weddings, funerals, and special events), and a prayer room. The addition will connect to the existing church and create a Christian Commons for education, administration, music, and fellowship. The church asked for a modern design that uses traditional materials, such as stone, brick, and stained glass. Construction is scheduled to begin this summer.
| Jan 20, 2011
Worship center design offers warm and welcoming atmosphere
The Worship Place Studio of local firm Ziegler Cooper Architects designed a new 46,000-sf church complex for the Pare de Sufrir parish in Houston.
| Dec 17, 2010
Toronto church converted for condos and shopping
Reserve Properties is transforming a 20th-century church into Bellefair Kew Beach Residences, a residential/retail complex in The Beach neighborhood of Toronto. Local architecture firm RAWdesign adapted the late Gothic-style church into a five-story condominium with 23 one- and two-bedroom units, including two-story penthouse suites. Six three-story townhouses also will be incorporated. The project will afford residents views of nearby Kew Gardens and Lake Ontario. One façade of the church was updated for retail shops.
| Nov 3, 2010
New church in Connecticut will serve a growing congregation
Tocci Building Companies will start digging next June for the Black Rock Congregational Church in Fairfield, Conn. Designed by Wiles Architects, the 103,000-sf multiuse facility will feature a 900-person worship center with tiered stadium seating, a children’s worship center, a chapel, an auditorium, a gymnasium, educational space, administrative offices, commercial kitchen, and a welcome center with library and lounge.
| Aug 11, 2010
JE Dunn, Balfour Beatty among country's biggest institutional building contractors, according to BD+C's Giants 300 report
A ranking of the Top 50 Institutional Contractors based on Building Design+Construction's 2009 Giants 300 survey. For more Giants 300 rankings, visit http://www.BDCnetwork.com/Giants


