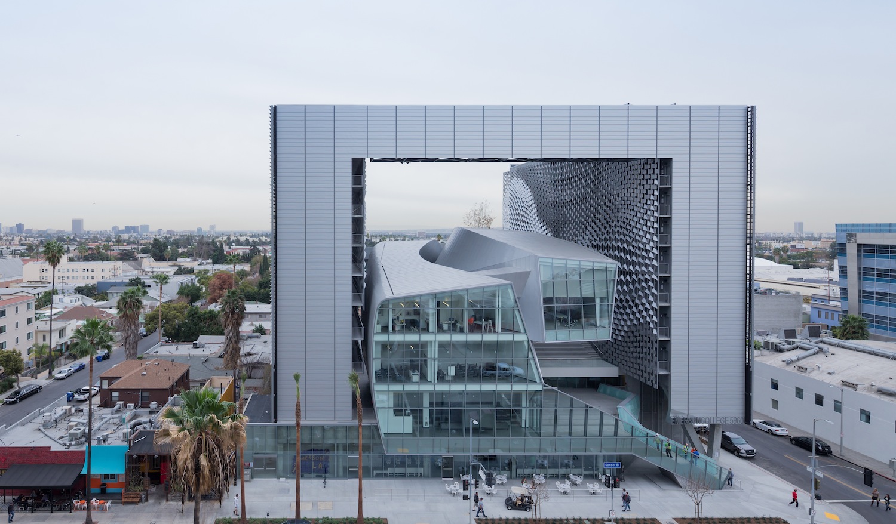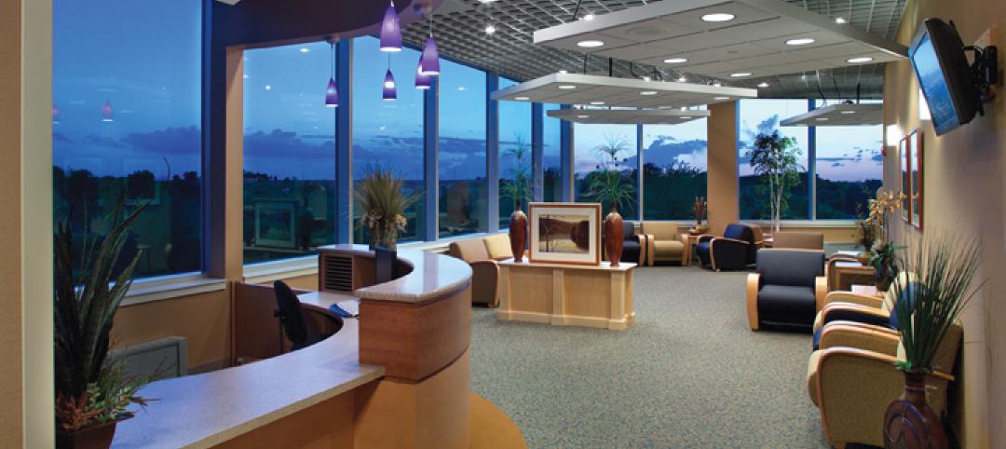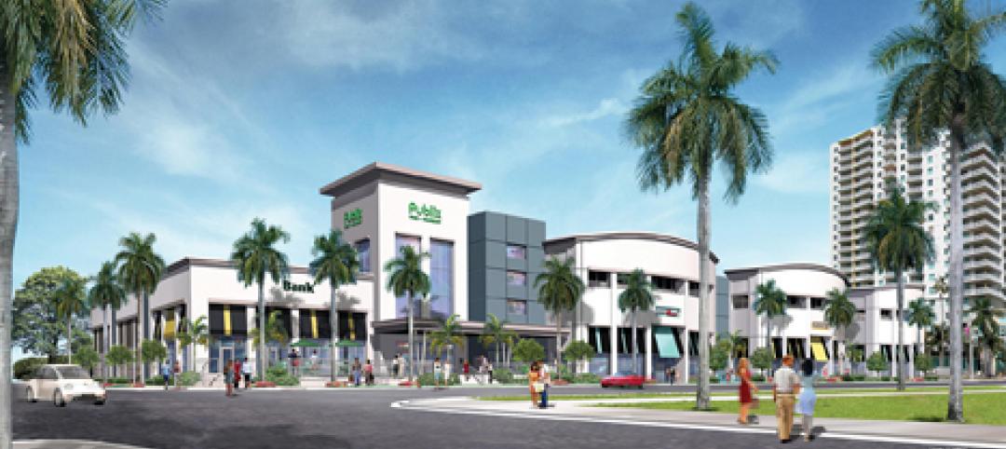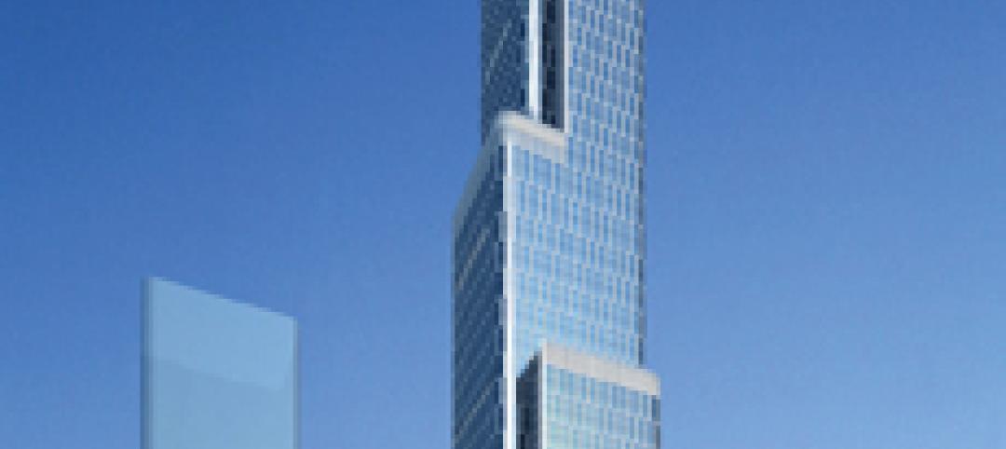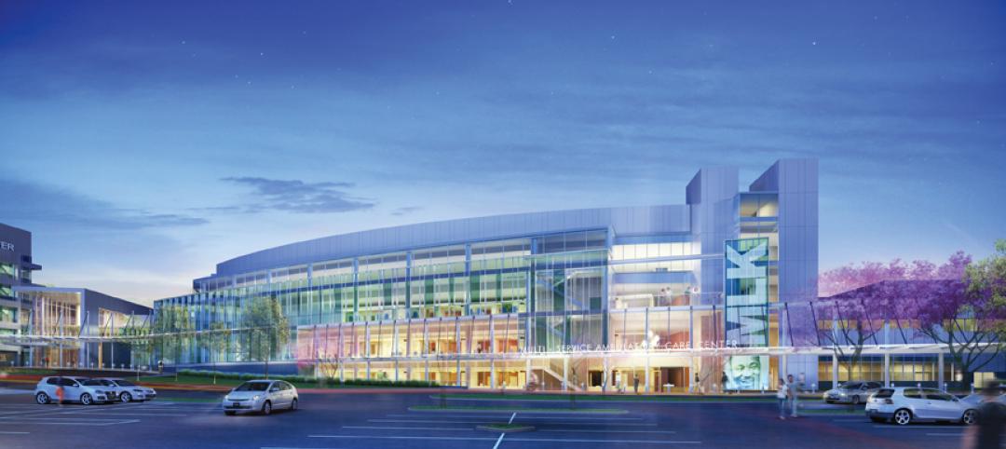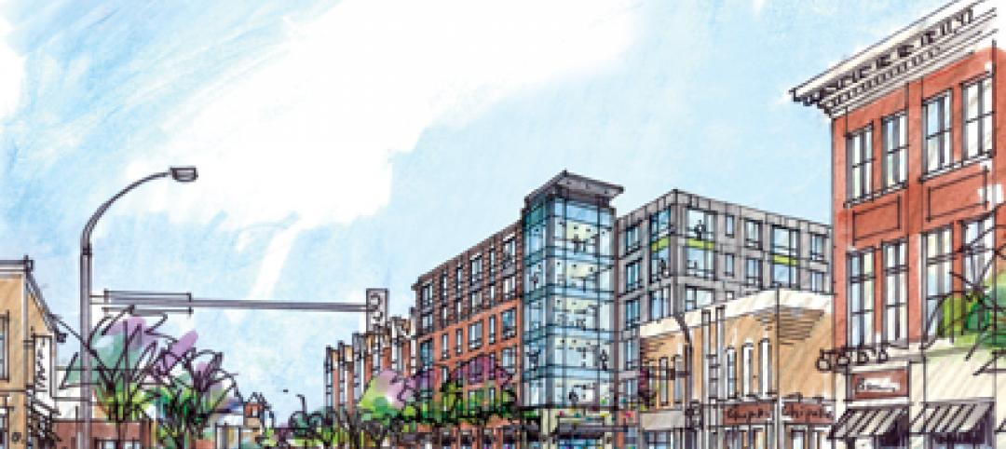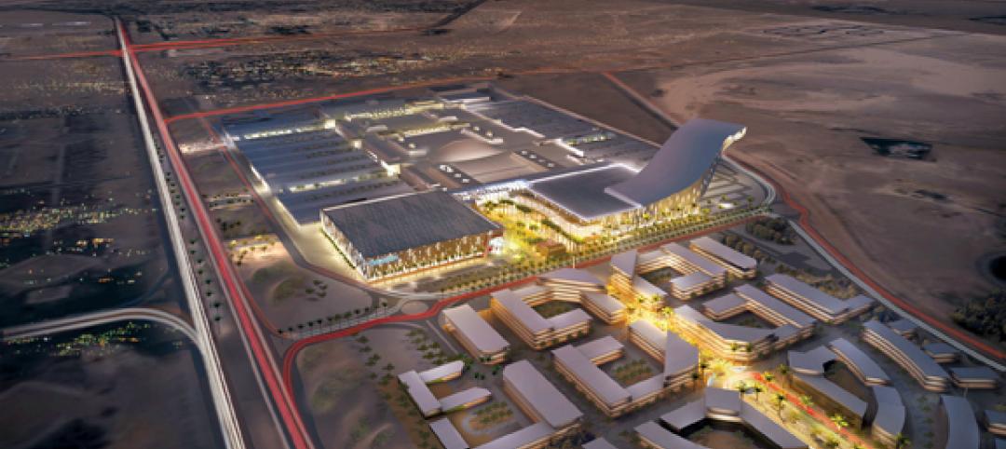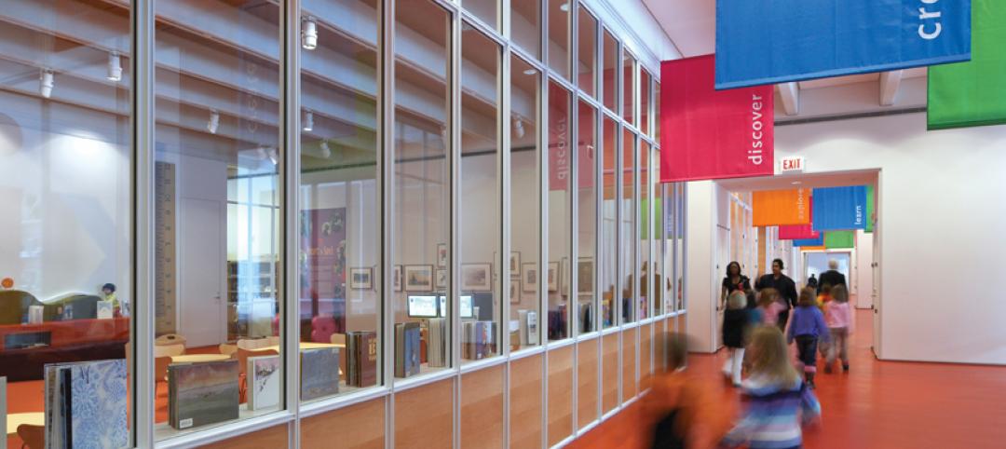Larry David, Maria Menounos, and Sofia Vergara are among the Hollywood elites scheduled to attend a star-studded gala March 8 to celebrate the opening of Emerson College's new $85 million Los Angeles campus building.
Located on Sunset Boulevard, in the heart of LA's entertainment and communications industry, the 10-story, 107,000-sf multipurpose campus can house up to 217 students and includes wired classrooms, an open-air screening and live-performance space, a Dolby Surround 7.1 audio post-production suite, a 4K screening room, computer labs, mixing suites, and a planned green screen motion capture stage.
Design architect Thom Mayne of Morphosis said the building's form, which takes the shape of a massive, shimmering aircraft hangar, housing a sculptural, glass-and-aluminum base building, is designed to "expand the interactive, social aspect of education. We focused on creating with the broader community in mind—both in terms of public space and sustainable design.”
The building’s exterior features a dynamic sun shading system that adapts to changing weather conditions to maintain optimal indoor temperature and natural light levels. Heating and cooling of the building is further optimized through an innovative passive valence system developed by Buro Happold.
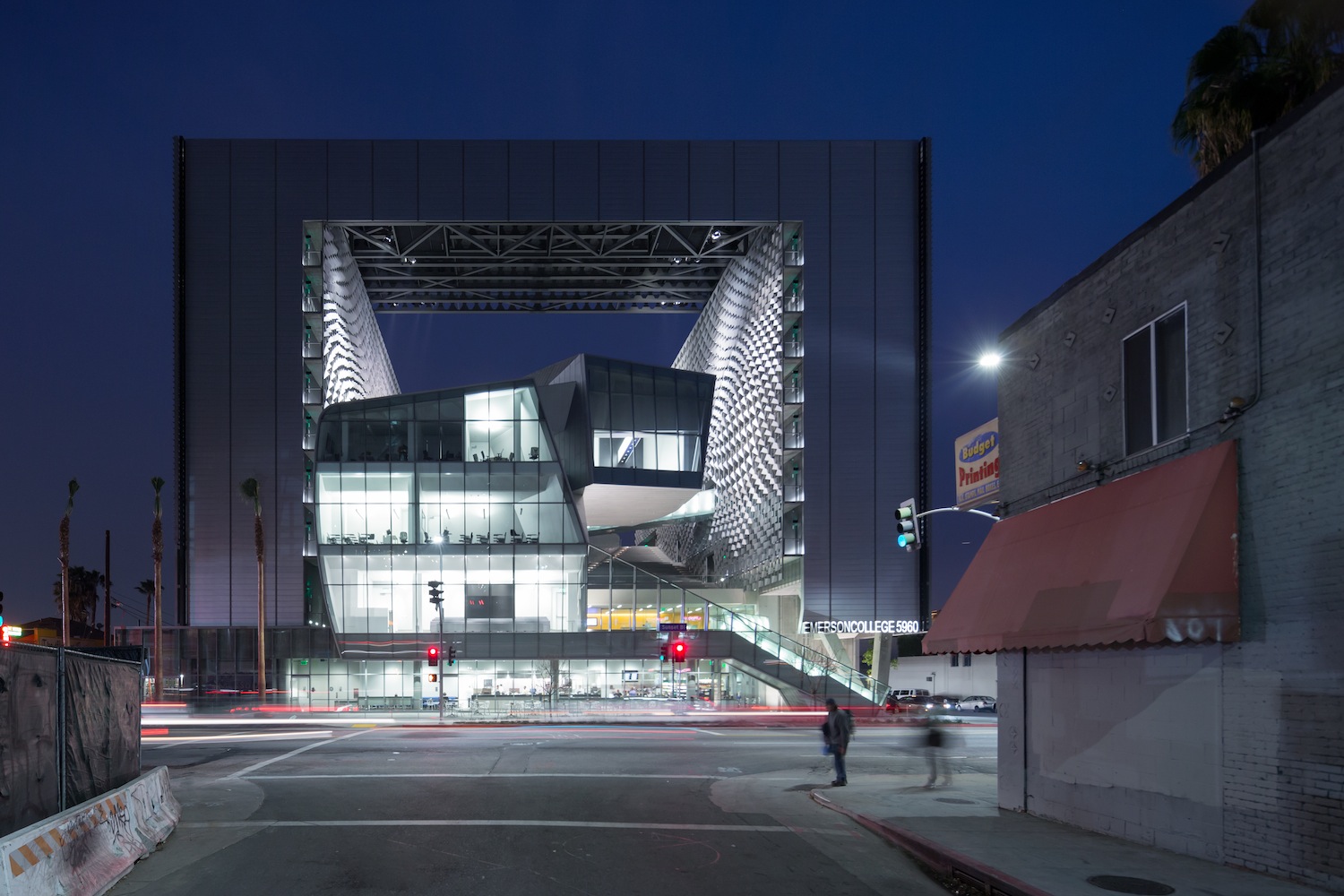
Photo: Iwan Baan - www.iwan.com / Courtesy Emerson College
Additional green design initiatives include: the use of recycled and rapidly renewable building materials; installation of efficient water-saving fixtures; a high-performance glass curtain-wall to minimize heat gain; landscaping and a living green wall; and a central management infrastructure to monitor overall building efficiency.
Morphosis' design statement:
Bringing student housing, instructional facilities, and administrative offices to one location, ELA condenses the diversity of a college campus into an urban site. Evoking the concentrated energy of East-Coast metropolitan centers in an iconic Los Angeles setting, a rich dialogue emerges between students’ educational background and their professional futures.
Fundamental to the Emerson Los Angeles experience, student living circumstances give structure to the overall building. Housing up to 217 students, the domestic zones frame a dynamic core dedicated to creativity, learning, and social interaction. Composed of two slender residential towers connected by a helistop, the 10-story square frame encloses a central open volume to create a flexible outdoor “room.”
A sculpted form housing classrooms and administrative offices weaves through the void, defining multi-level terraces and active interstitial spaces that foster informal social activity and creative cross-pollination. Looking out onto the multi-level terrace, exterior corridors to student suites and common rooms are shaded by an undulating, textured metal scrim spanning the full height of the towers’ interior face.
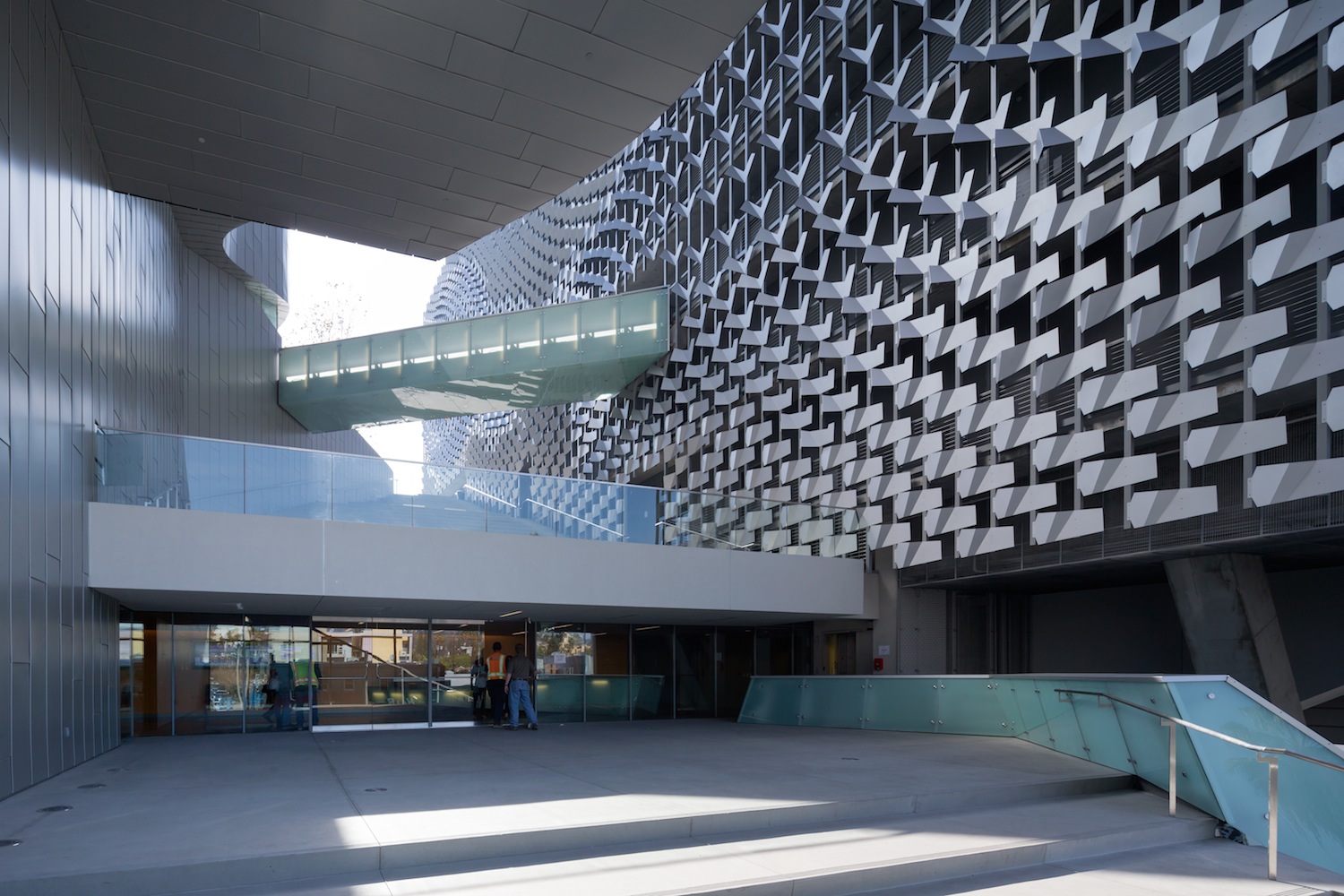
Photo: Iwan Baan - www.iwan.com / Courtesy Emerson College
Looking to the local context, the center finds a provocative precedent in the interiority of Hollywood film studios, where outwardly regular façades house flexible, fantastical spaces within. With rigging for screens, media connections, sound, and lighting incorporated into the façade’s metal framework, this dynamic visual backdrop also serves as a flexible armature for outdoor performances. The entire building becomes a stage set for student films, screenings, and industry events, with the Hollywood sign, the city of Los Angeles, and the Pacific Ocean in the distance providing added scenery.
Anticipated to achieve a LEED Gold rating, the new center champions Emerson’s commitment to both sustainable design and community responsibility. Wrapping the building’s northwest corner, a green wall underscores the towers’ actively changing exterior skin. Connected to weather stations that track the local climate, temperature, and sun angle, the automated sunshade system opens and closes horizontal fins outside the high-performance glass curtain-wall to minimize heat gain while maximizing daylight and views.
Further green initiatives include the use of recycled and rapidly renewable building materials, installation of efficient fixtures to reduce water use by 40%, energy savings in heating and cooling through a passive valence system, and a building management and commissioning infrastructure to monitor and optimize efficiency of all systems.
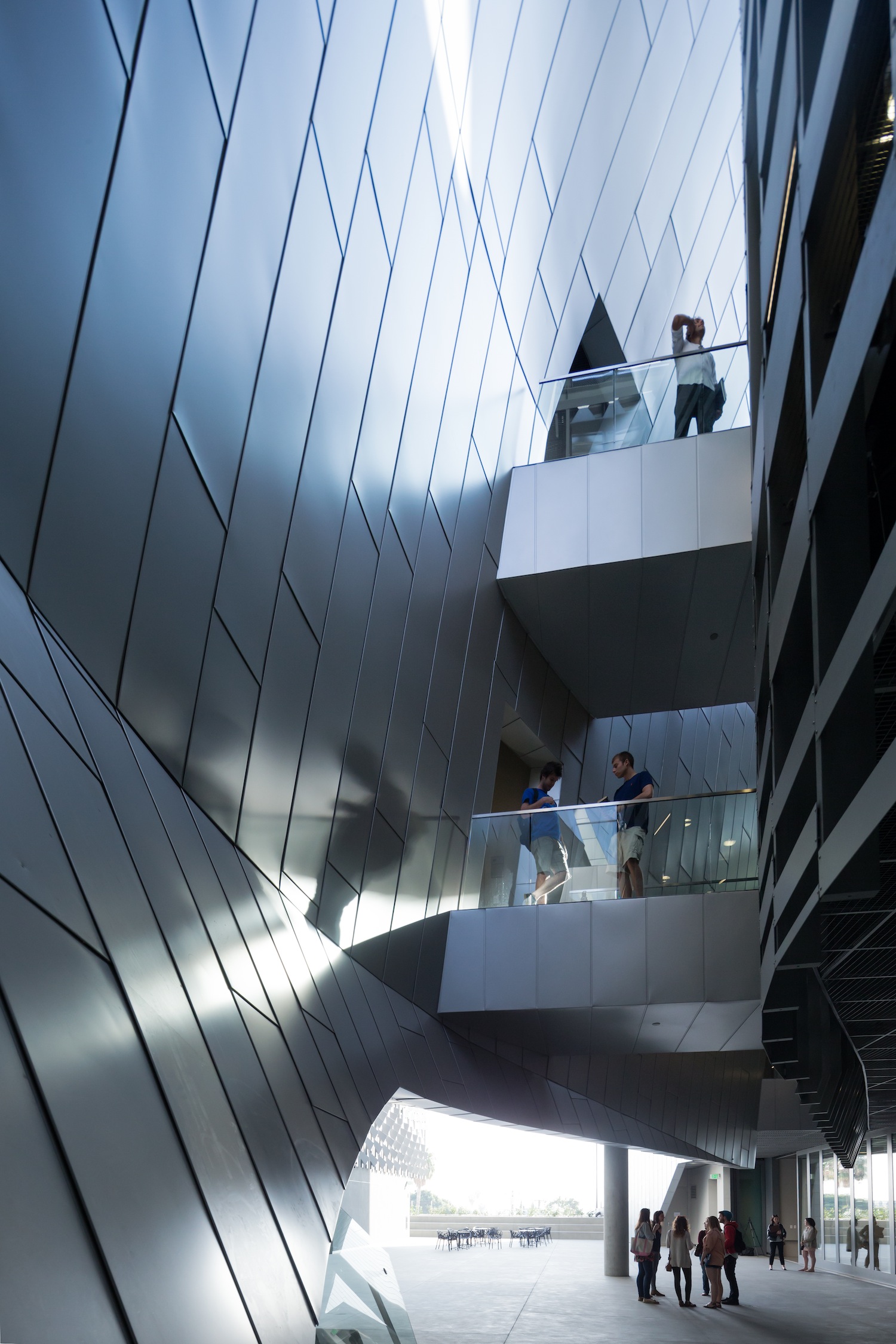
Photo: Iwan Baan - www.iwan.com / Courtesy Emerson College
Building Team
Architect: Morphosis Architects (Thom Mayne)
Structural engineer: John A. Martin Associates, Inc.
MEP engineer: Buro Happold
General contractor: Hathaway Dinwiddie Construction Company
Development consultant: Robert Silverman
Civil engineer: KPFF
IT/BIM implementation: Synthesis
Lighting consultant: Horton Lees Brogden Lighting Design, Inc.
Specifications: Technical Resources Consultants, Inc.
Theater consultant: Auerbach Pollock Friedlander
Acoustic consultant: Newson Brown Associates LLC
Audiovisual/IT consultant: Waveguide Consulting Inc.
Code/life safety consultant: Arup
Facade consultant: A. Zahner Architectural Metals; JA Weir Associates
Cost consultant: Davis Langdon
Vertical transportation: Edgett Williams Consulting Group, Inc.
Curtain wall consultant: Walters & Wolf
LEED consultant: Davis Langdon
Graphics: Follis Design
Waterproofing consultant: Independent Roofing Consultants
Geotechnical consultant: Geotechnologies Inc.
Sustainability: Davis Langdon
Landscape consultant: Katherine Spitz Associates
Architectural specifications consultant: Technical Resources Consultants, Inc.
Architectural visualization: Kilograph
Smoke control: Exponent
Exterior building maintenance: Olympique
Project Information
Cost: $85 million
Total size: 107,000 sf (70,500 sf residential; 30,100 sf instructional/administrative; 6,400 sf retail for Emerson kitchen)
Lot size: 37,351 sf
Building height: 130 feet; 10 stories
Parking: three levels of subterranean parking with 239 parking spaces
Housing: capacity for 217 students: 159 single rooms (eight are designated for resident assistants), 29 double rooms, and four faculty/staff apartments
Instructional spaces: six general purpose classrooms; computer lab; editing lab; audio lab; distance learning room; two performance studios; two dressing rooms; two study rooms; 4K screening room; large assembly room; audio post mixing suite
For more information, read Emerson's article on the Emerson LA grand opening and the LA Times report.
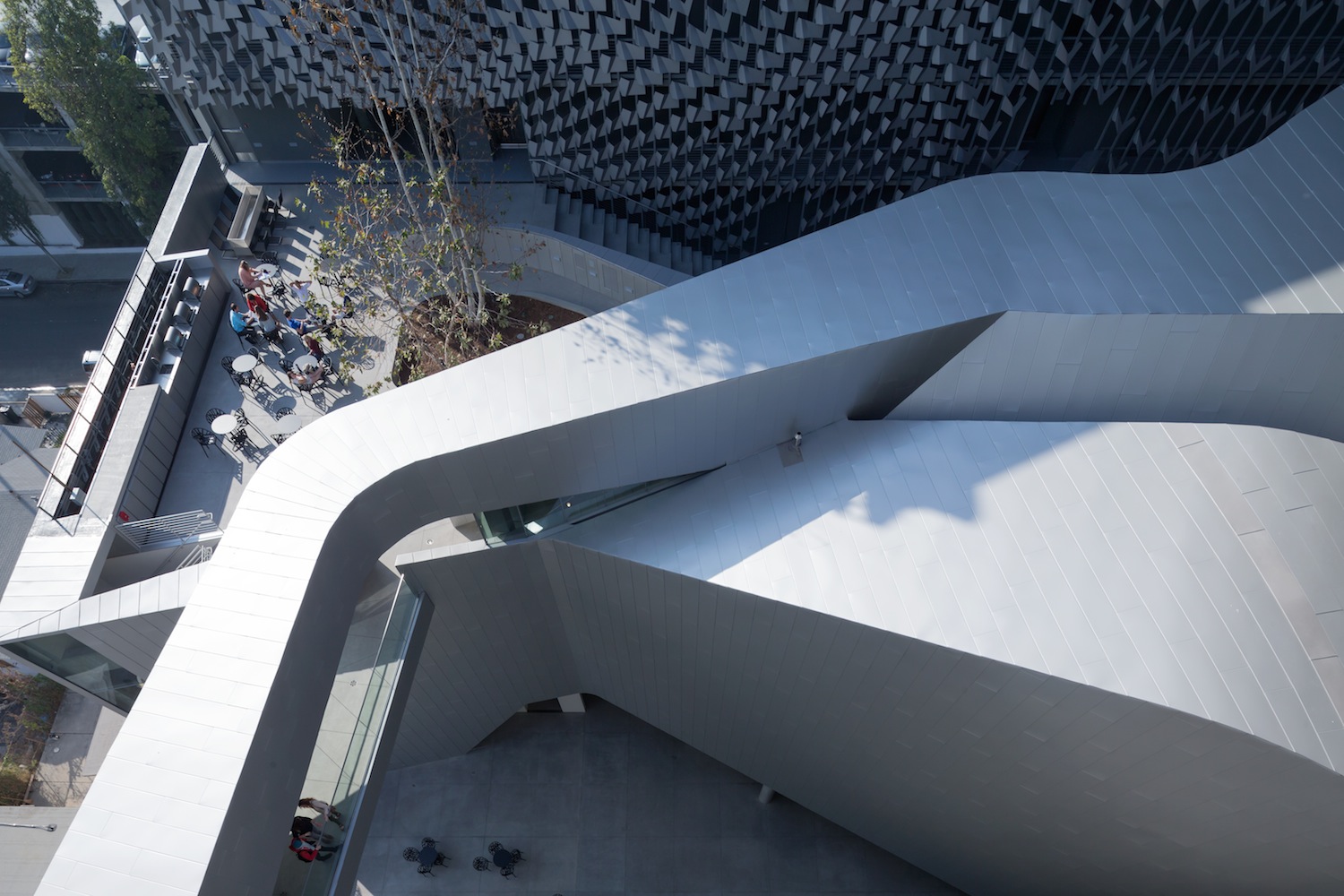
Photo: Iwan Baan - www.iwan.com / Courtesy Emerson College
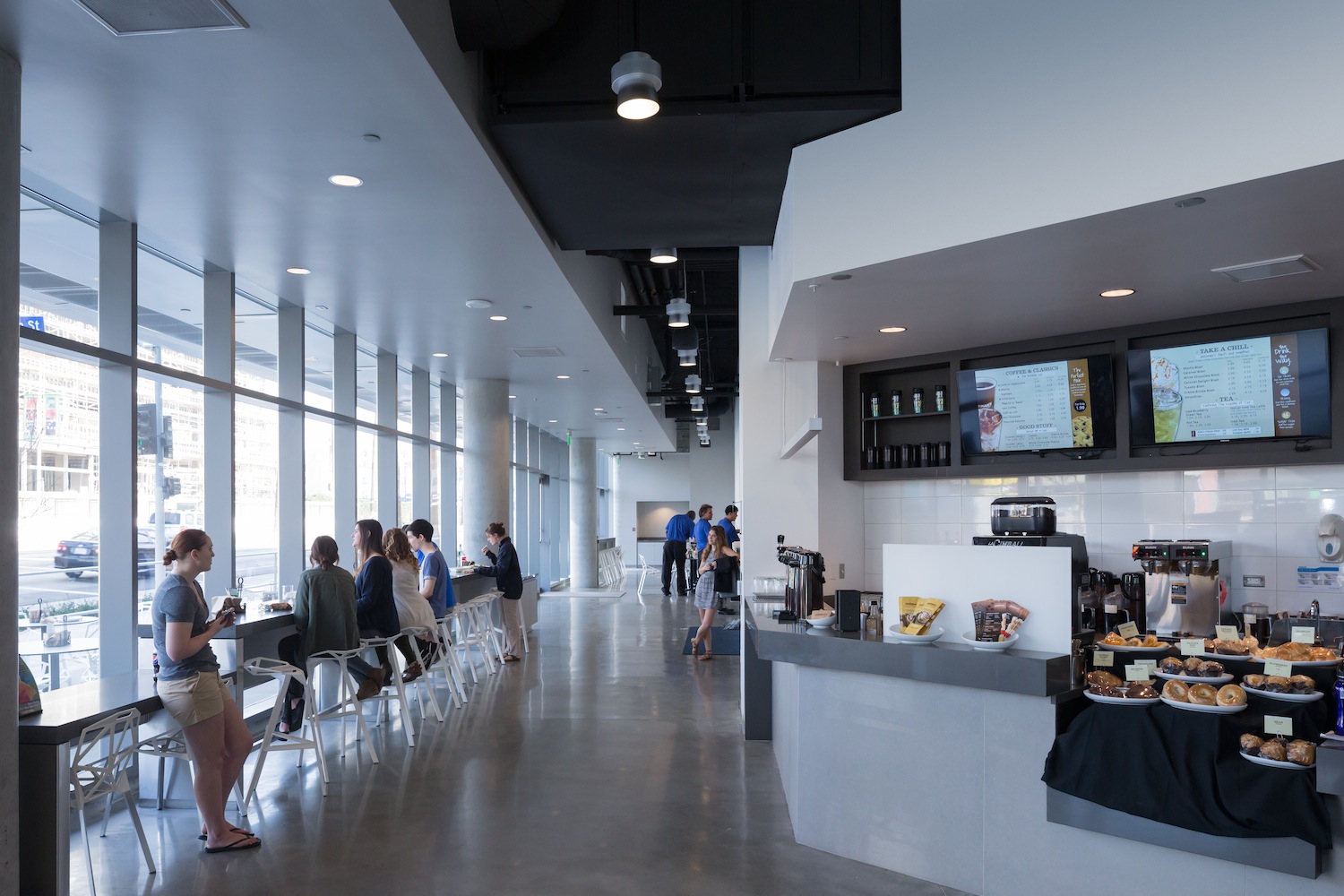
Photo: Iwan Baan - www.iwan.com / Courtesy Emerson College
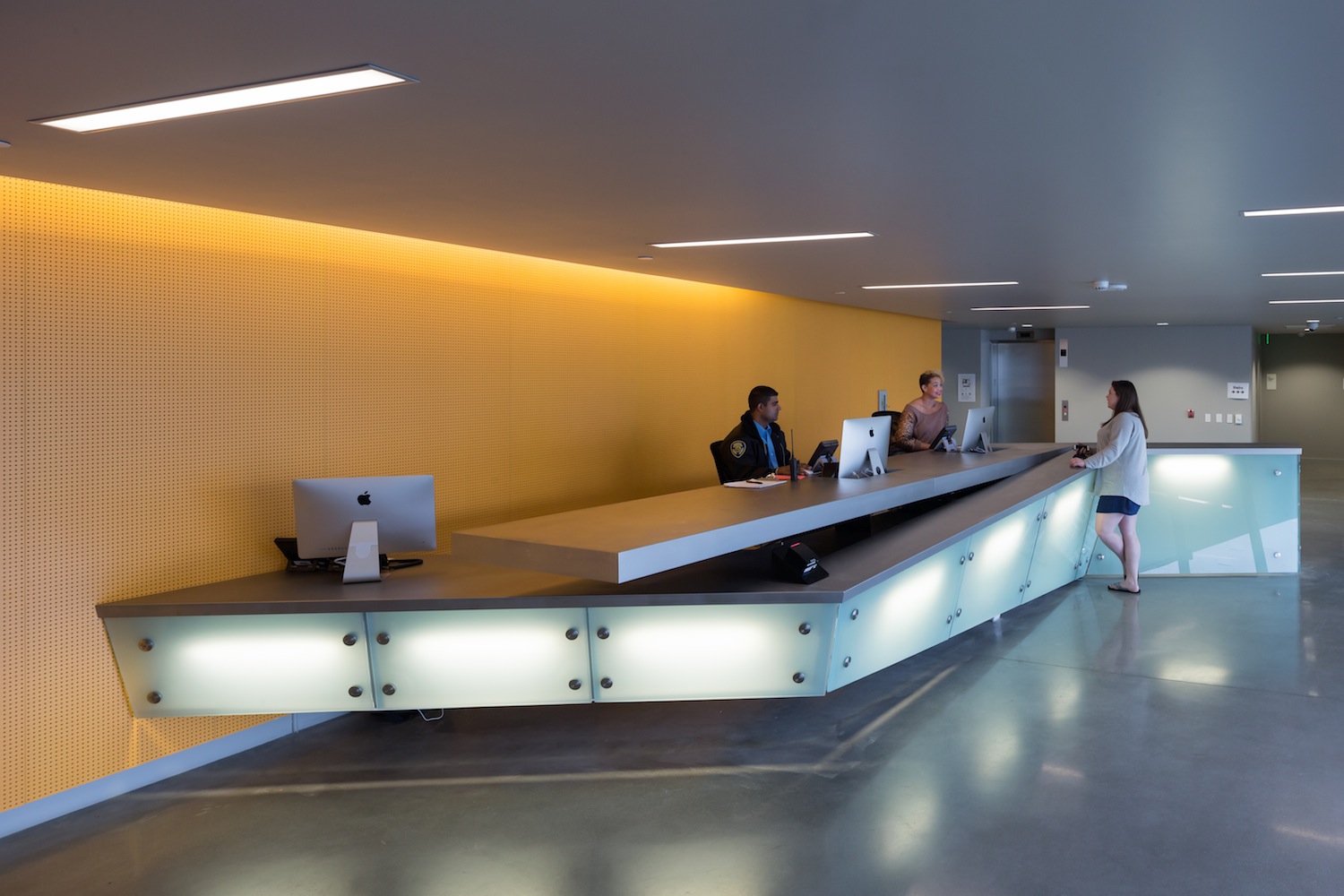
Photo: Iwan Baan - www.iwan.com / Courtesy Emerson College
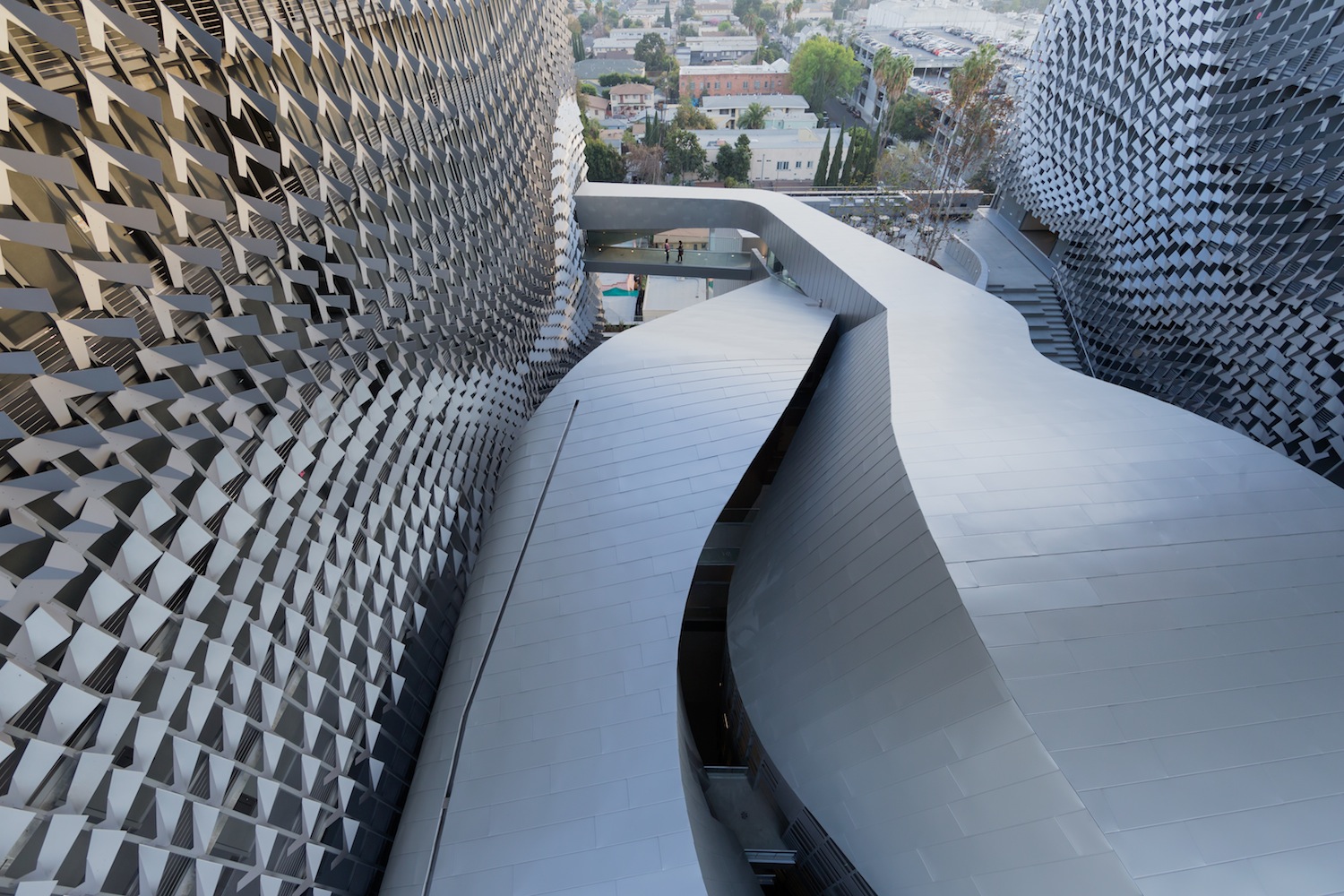
Photo: Iwan Baan - www.iwan.com / Courtesy Emerson College
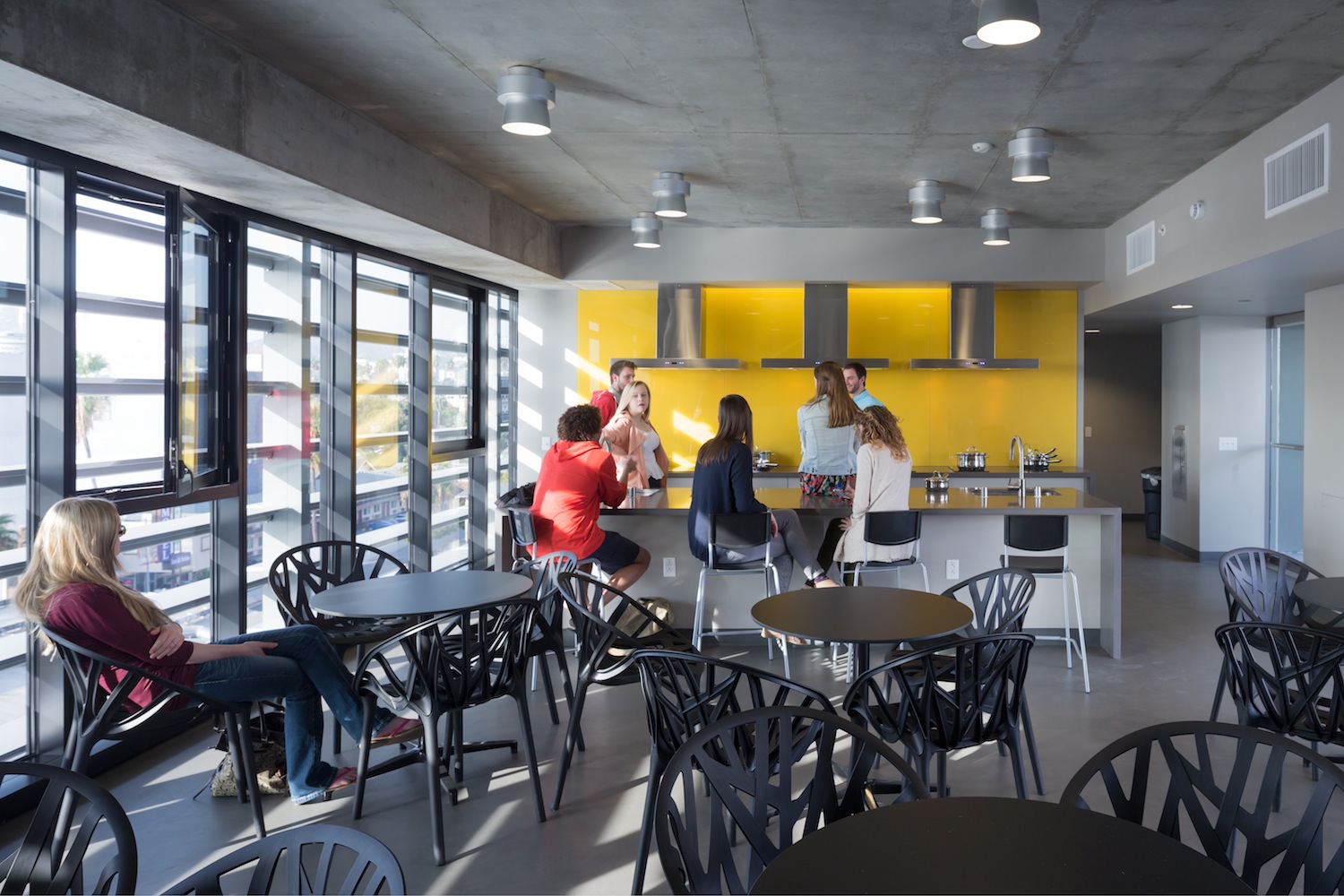
Photo: Iwan Baan - www.iwan.com / Courtesy Emerson College
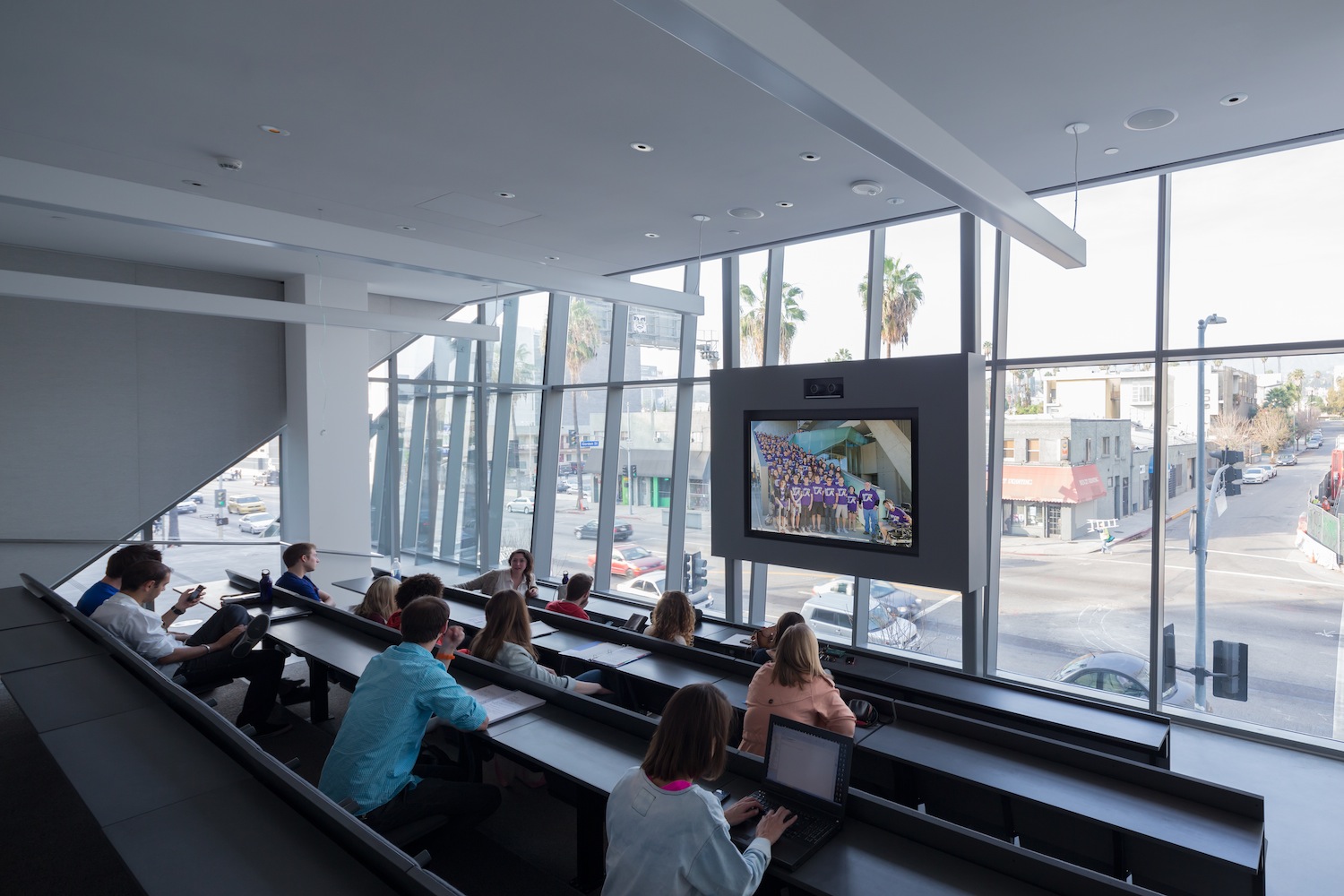
Photo: Iwan Baan - www.iwan.com / Courtesy Emerson College
Related Stories
| Feb 11, 2011
Iowa surgery center addresses both inpatient and outpatient care
The 12,000-person community of Carroll, Iowa, has a new $28 million surgery center to provide both inpatient and outpatient care. Minneapolis-based healthcare design firm Horty Elving headed up the four-story, 120,000-sf project for St. Anthony’s Regional Hospital. The center’s layout is based on a circular process flow, and includes four 800-sf operating rooms with poured rubber floors to reduce leg fatigue for surgeons and support staff, two substerile rooms between each pair of operating rooms, and two endoscopy rooms adjacent to the outpatient prep and recovery rooms. Recovery rooms are clustered in groups of four. The large family lounge (left) has expansive windows with views of the countryside, and television monitors that display coded information on patient status so loved ones can follow a patient’s progress.
| Feb 11, 2011
Grocery store anchors shopping center in Miami arts/entertainment district
18Biscayne is a 57,200-sf urban retail center being developed in downtown Miami by commercial real estate firm Stiles. Construction on the three-story center is being fast-tracked for completion in early 2012. The project is anchored by a 49,200-sf Publix market with bakery, pharmacy, and café with outdoor seating. An additional 8,000 sf of retail space will front Biscayne Boulevard. The complex is in close proximity to the Adrienne Arsht Center for the Performing Arts, the downtown Miami entertainment district, and the Omni neighborhood, one of the city’s fast-growing residential areas.
| Feb 11, 2011
Chicago architecture firm planning one of China’s tallest towers
Chicago-based Goettsch Partners was commissioned by developer Guangzhou R&F Properties Co. Ltd. to design a new 294,570-sm mixed-use tower in Tianjin, China. The Tianjin R&F Guangdong Tower will be located within the city’s newly planned business district, and at 439 meters it will be one of China’s tallest buildings. The massive complex will feature 134,900 sm of Class A office space, a 400-key, five-star hotel, 55 condominiums, and 8,550 sm of retail space. The architects are designing the tower with multi-story atriums and a high-performance curtain wall to bring daylight deep into the building, thereby creating deeper lease spans. The project is currently finishing design.
| Feb 11, 2011
Two projects seek to reinvigorate Los Angeles County medical center
HMC Architects designed two new buildings for the Los Angeles County Martin Luther King, Jr., Medical Center as part of a $360 million plan to reinvigorate the campus. The buildings include a 120-bed hospital, which involves renovation of an existing tower and several support buildings, and the construction of a new multi-service ambulatory care center. The new facilities will have large expanses of glass at all waiting and public areas for unobstructed views of downtown Los Angeles. A curved glass entrance canopy will unite the two buildings. When both projects are completed—the hospital in 2012 and the ambulatory care center in 2013—the campus will have added more than 460,000 sf of space. The hospital will seek LEED certification, while the ambulatory care center is targeting LEED Silver.
| Feb 11, 2011
Sustainable community center to serve Angelinos in need
Harbor Interfaith Services, a nonprofit serving the homeless and working poor in the Harbor Area and South Bay communities of Los Angeles, engaged Withee Malcolm Architects to design a new 15,000-sf family resource center. The architects, who are working pro bono for the initial phase, created a family-centered design that consolidates all programs into a single building. The new three-story space will house a resource center, food pantry, nursery and pre-school, and administrative offices, plus indoor and outdoor play spaces and underground parking. The building’s scale and setbacks will help it blend with its residential neighbors, while its low-flow fixtures, low-VOC and recycled materials, and energy-efficient mechanical equipment and appliances will help it earn LEED certification.
| Feb 11, 2011
Texas megachurch inspired by yesteryear’s materials, today’s design vocabulary
The third phase of The First Baptist Church of Pasadena, Texas, involves construction of a new 115,000-sf worship center addition. Currently in design by Zeigler Cooper, the project will include a 2,500-seat worship center (with circular layout and space for a 50-person orchestra and 200-person choir), a 500-seat chapel (for weddings, funerals, and special events), and a prayer room. The addition will connect to the existing church and create a Christian Commons for education, administration, music, and fellowship. The church asked for a modern design that uses traditional materials, such as stone, brick, and stained glass. Construction is scheduled to begin this summer.
| Feb 11, 2011
Apartment complex caters to University of Minnesota students
Twin Cities firm Elness Swenson Graham Architects designed the new Stadium Village Flats, in the University of Minnesota’s East Bank Campus, with students in mind. The $30 million, six-story residential/retail complex will include 120 furnished apartments with fitness rooms and lounges on each floor. More than 5,000 sf of first-floor retail space and two levels of below-ground parking will complete the complex. Opus AE Group Inc., based in Minneapolis, will provide structural engineering services.
| Feb 11, 2011
Four-story library at Salem State will hold half a million—get this—books!
Salem State University in Massachusetts broke ground on a new library and learning center in December. The new four-story library will include instructional labs, group study rooms, and a testing center. The modern, 124,000-sf design by Boston-based Shepley Bulfinch includes space for 500,000 books and study space for up to a thousand students. Sustainable features include geothermal heating and cooling, rainwater harvesting, and low-flow plumbing fixtures.
| Feb 11, 2011
Green design, white snow at Egyptian desert retail complex
The Mall of Egypt will be a 135,000-sm retail and entertainment complex in Cairo’s modern 6th of October district. The two-story center is divided into three themed zones—The City, which is arranged as a series of streets lined with retail and public spaces; The Desert Valley, which contains upscale department stores, international retailers, and a central courtyard for music and other cultural events; and The Crystal, which will include leisure and entertainment venues, including a cinema and indoor snow park. RTKL is designing the massive complex to LEED Silver standards.
| Feb 10, 2011
7 Things to Know About Impact Glazing and Fire-rated Glass
Back-to-basics answers to seven common questions about impact glazing and fire-rated glass.


