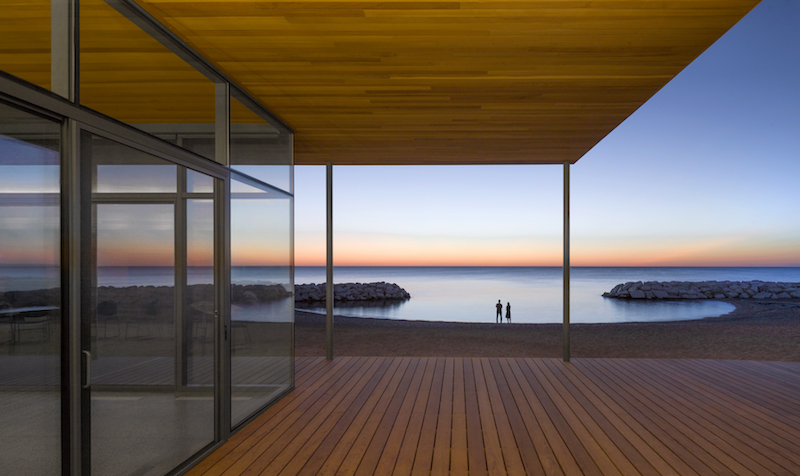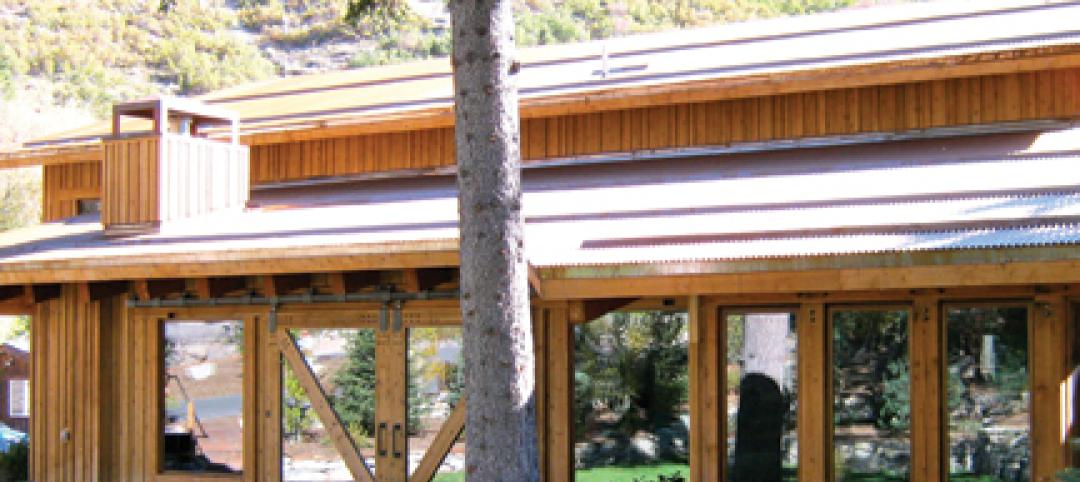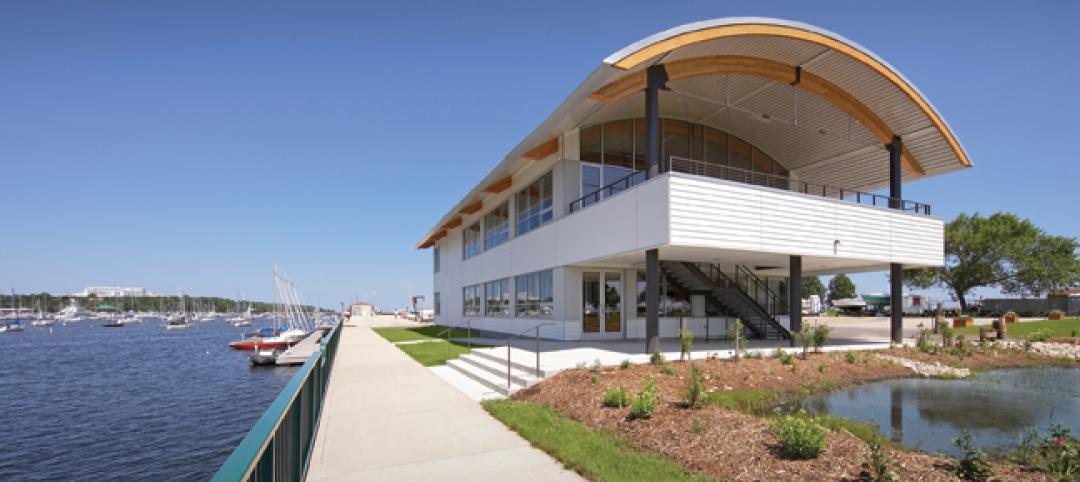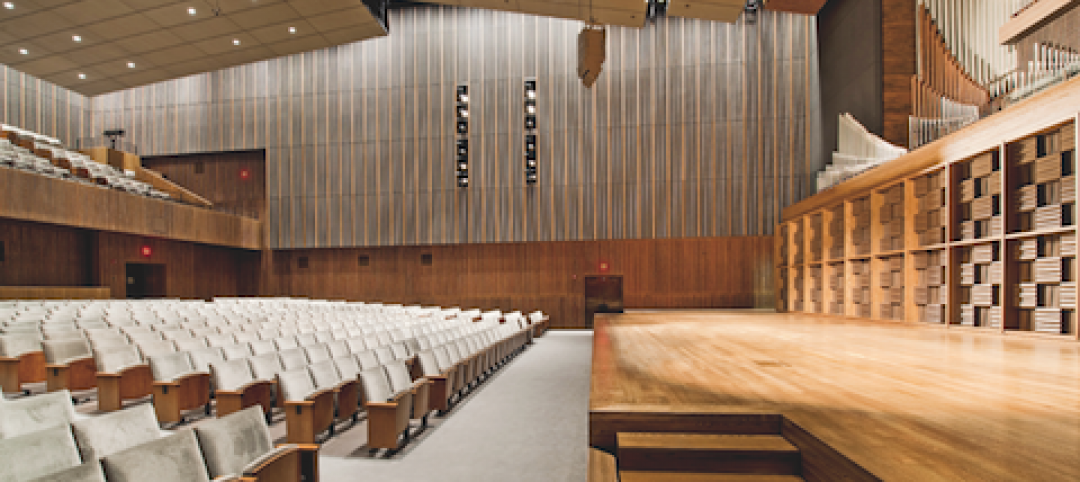WoodWorks – Wood Products Council has announced the winners of its 2017 Wood Design Awards, which celebrate excellence in wood building design across the U.S. Chosen by an independent jury in nine national categories, the winning projects exemplify attributes of wood such as beauty, strength, versatility and sustainability.
“This year’s winning projects are interesting in part for what they say about the state of wood building design,” said WoodWorks Executive Director, Jennifer Cover. “The design community is clearly embracing innovative new materials, systems and techniques, contributing to a modern wood aesthetic that’s still linked to traditional wood construction and beauty. The concept of what a wood building can or should be is expanding, and that’s exciting. It’s an honor for us to share these projects with a wider audience.”
Below are the winners of each national award category as well as the seven Regional Excellence Award winners.
national winners
Wood School Design: Common Ground High School
New Haven, Conn.
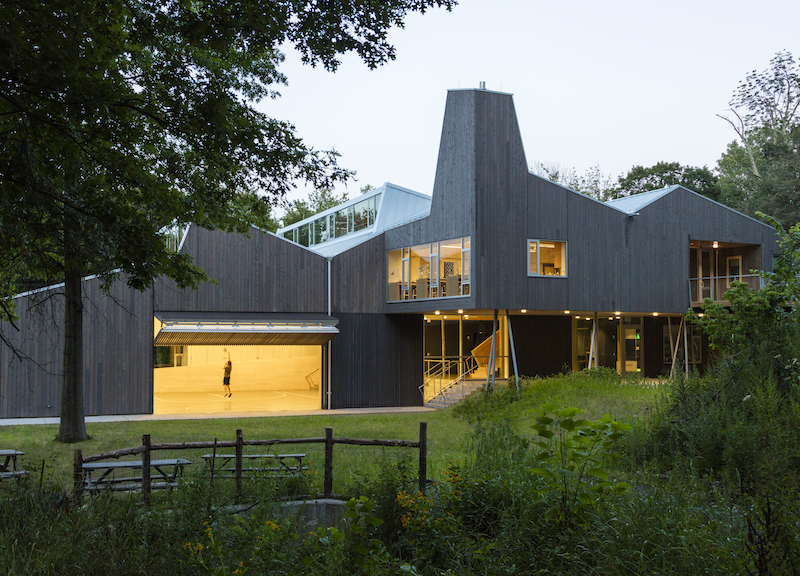 Photo courtesy of David Sundberg and Gray Organschi Architecture.
Photo courtesy of David Sundberg and Gray Organschi Architecture.
Architect – Gray Organschi Architecture
Timber Engineer – Bensonwood
Environmental Engineer – Atelier Ten
Multi-Family Wood Design: MOTO
Denver, Colo.
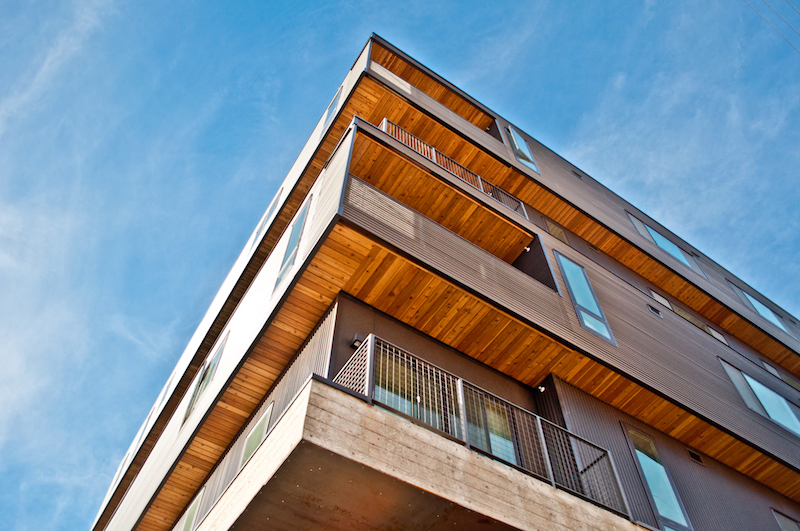 Photo courtesy of Gensler.
Photo courtesy of Gensler.
Architect – Gensler
Structural Engineer – Monroe & Newell Engineers, Inc.
Contractor – PCL Construction
Commercial Wood Design – Multi-Story: Albina Yard
Portland, Ore.
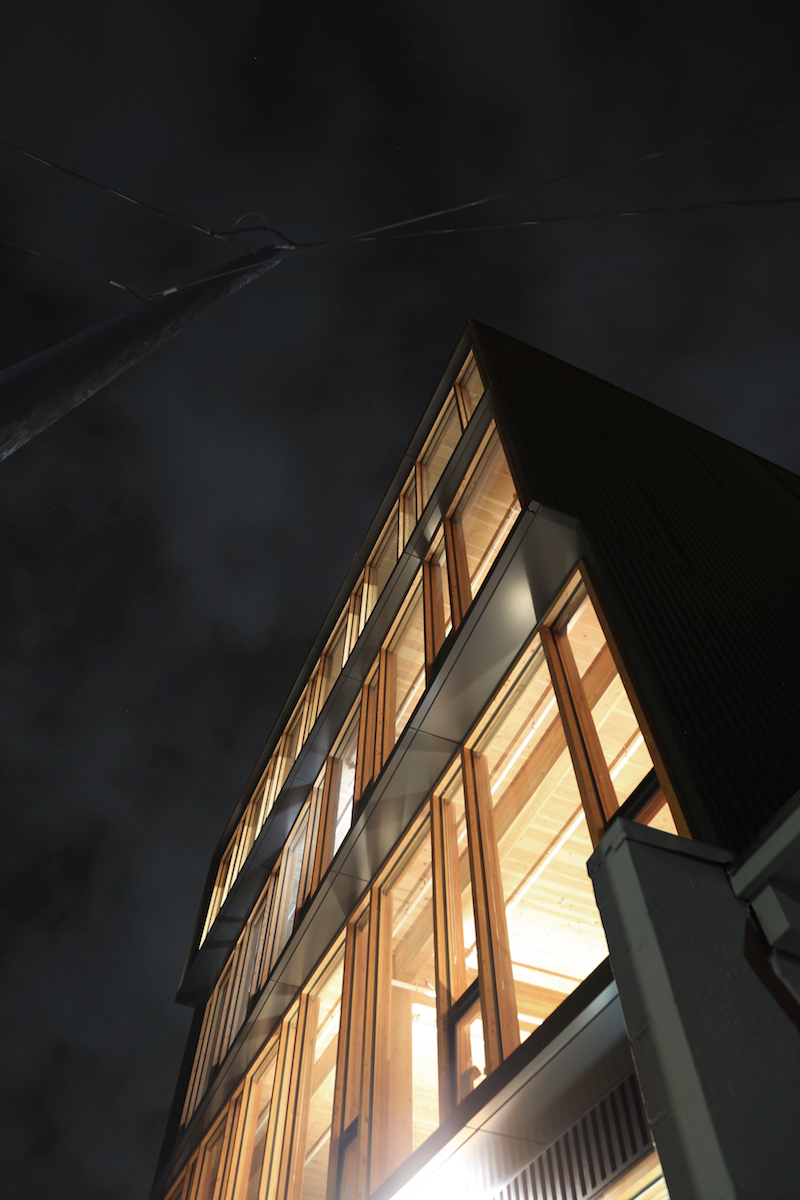 Photo courtesy of LEVER Architecture.
Photo courtesy of LEVER Architecture.
Architect – LEVER Architecture
Structural Engineer – KPFF Consulting Engineers
Contractor – REWORKS
Commercial Wood Design – Low-Rise The Barn
West Sacramento, Calif.
Photo courtesy of !melk.
Architect – !melk
Structural Engineer – Magnusson Klemencic Associates
Contractor – Brown Construction Incorporated
Institutional Wood Design: Writers Theatre
Glencoe, Ill.
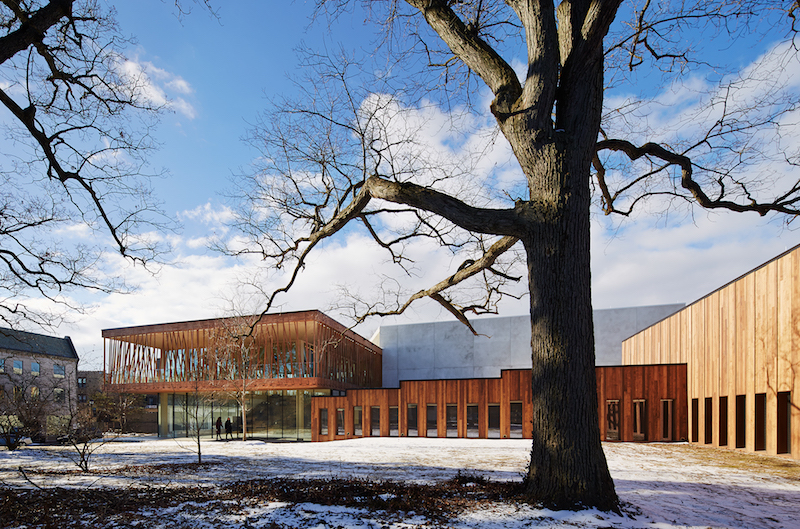 Photo courtesy of Steve Hall © Hedrich Blessing.
Photo courtesy of Steve Hall © Hedrich Blessing.
Architect – Studio Gang Architects
Structural Engineer – Halvorson and Partners
Contractor – W.E. O’Neil
Wood in Government Buildings: Rosewood Beach
Highland Park, Ill.
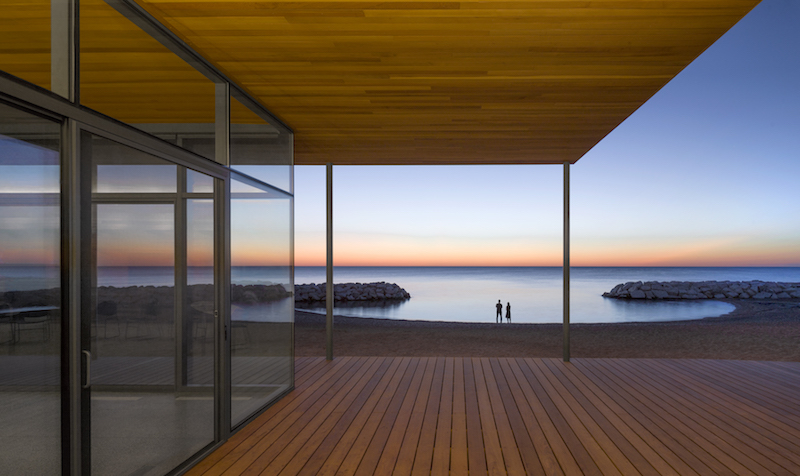 Photo courtesy of Bill Timmerman.
Photo courtesy of Bill Timmerman.
Architect – Woodhouse Tinucci Architects
Structural Engineer – Enspect Engineering Consultants
General Contractor – WB Olson, Inc.
Beauty of Wood: University of Minnesota Landscape Arboretum Tashjian Bee and Pollinator Discovery Center
Chanhassen, Minn.
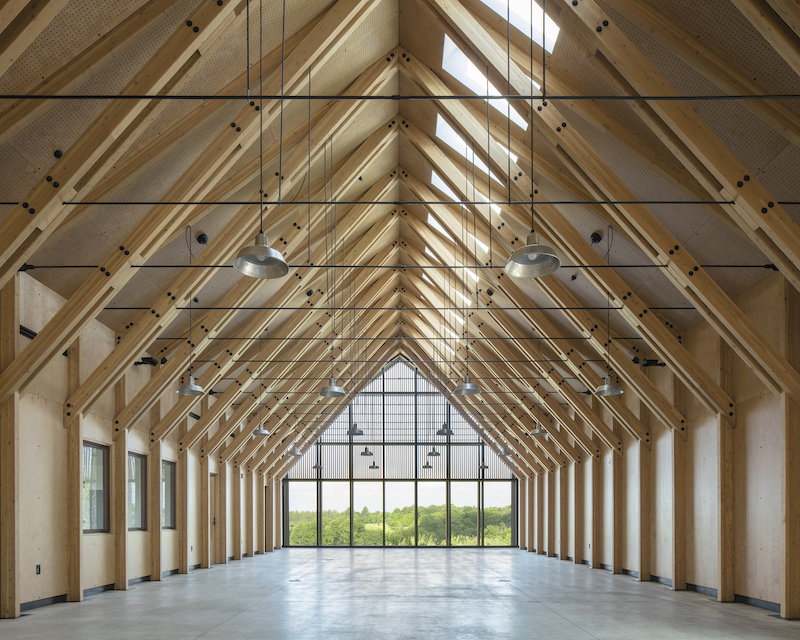 Photo courtesy of Richard Brine.
Photo courtesy of Richard Brine.
Architect – MSR Design
Structural Engineer – Meyer Borgman Johnson
General Contractor – Loeffler Construction & Consulting
Green Building with Wood: Dixon Water Foundation Josey Pavilion
Decatur, Texas
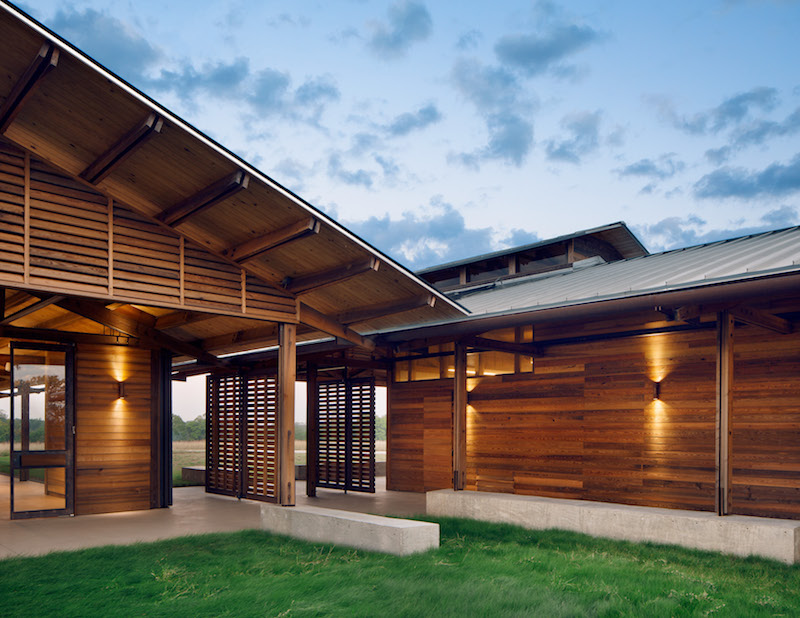 Photo courtesy of Casey Dunn, Dror Baldinger, AIA.
Photo courtesy of Casey Dunn, Dror Baldinger, AIA.
Architect – Lake|Flato Architects
Structural Engineer – Lake|Flato Architects
Special Achievement: T3
Minneapolis, Minn.
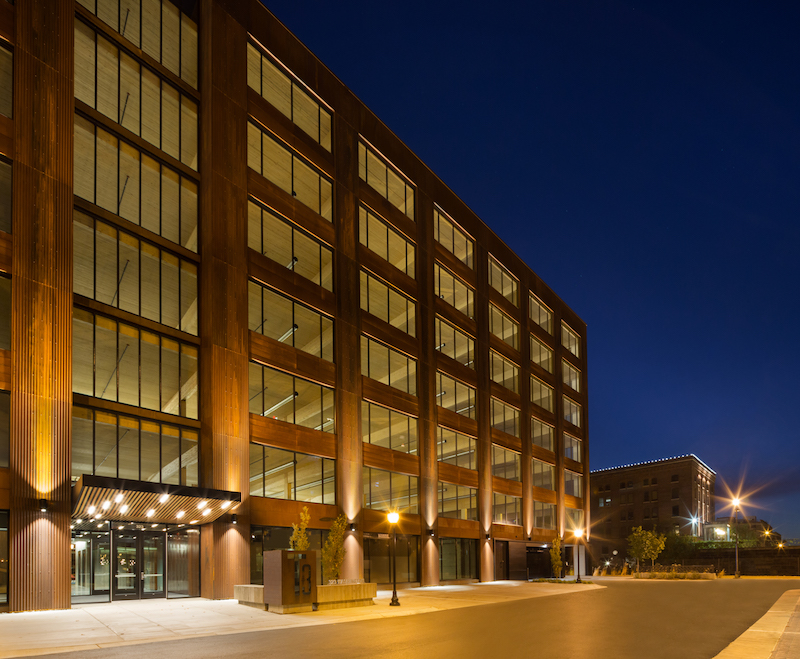 Photo courtesy of Ema Peter; MGA.
Photo courtesy of Ema Peter; MGA.
Architect – MGA | Michael Green Architecture, DLR Group
Structural Engineer – Magnusson Klemencic Associates
Design Assist + Build – StructureCraft
Contractor – Kraus-Anderson Construction Company
Regional Excellence Winners
Duke Faculty Club
Durham, N.C.
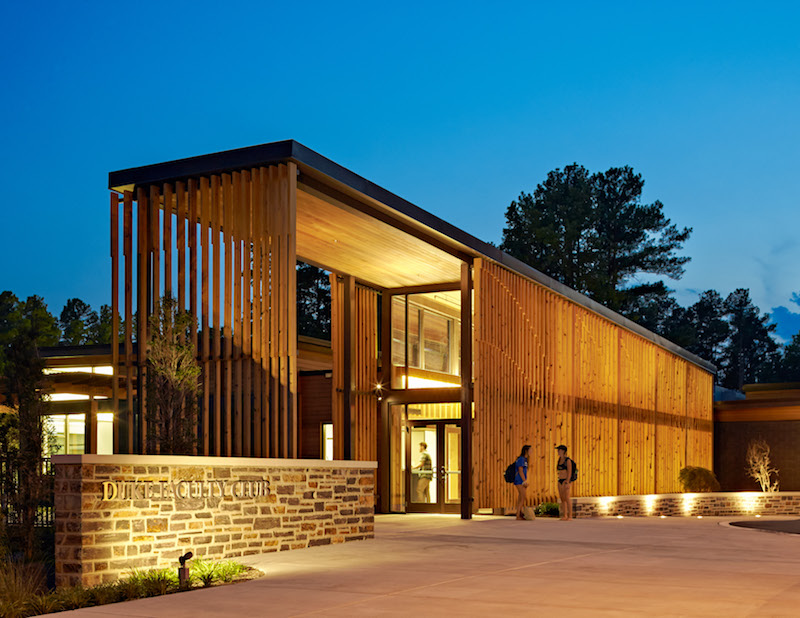 Photo courtesy of Robert Benson Photography.
Photo courtesy of Robert Benson Photography.
Architect – Duda|Paine Architects
Structural Engineer – Gardner & McDaniel, PA
Contractor – Romeo Guest Construction
One North – Karuna East and West Buildings
Portland, Ore.
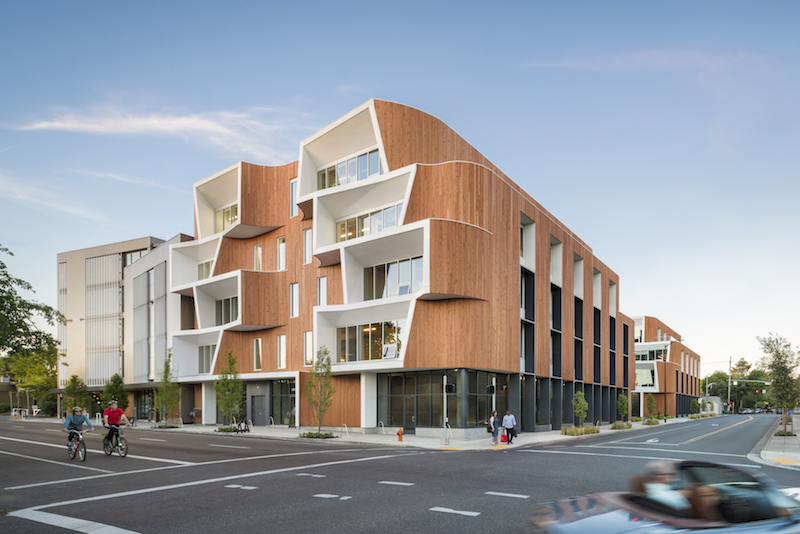 Photo courtesy of Andrew Pogue.
Photo courtesy of Andrew Pogue.
Architect – Holst Architecture
Structural Engineer – Froelich Engineers
Contractor – R&H Construction Co.
Cowell Ranch Hay Barn
Santa Cruz, Calif.
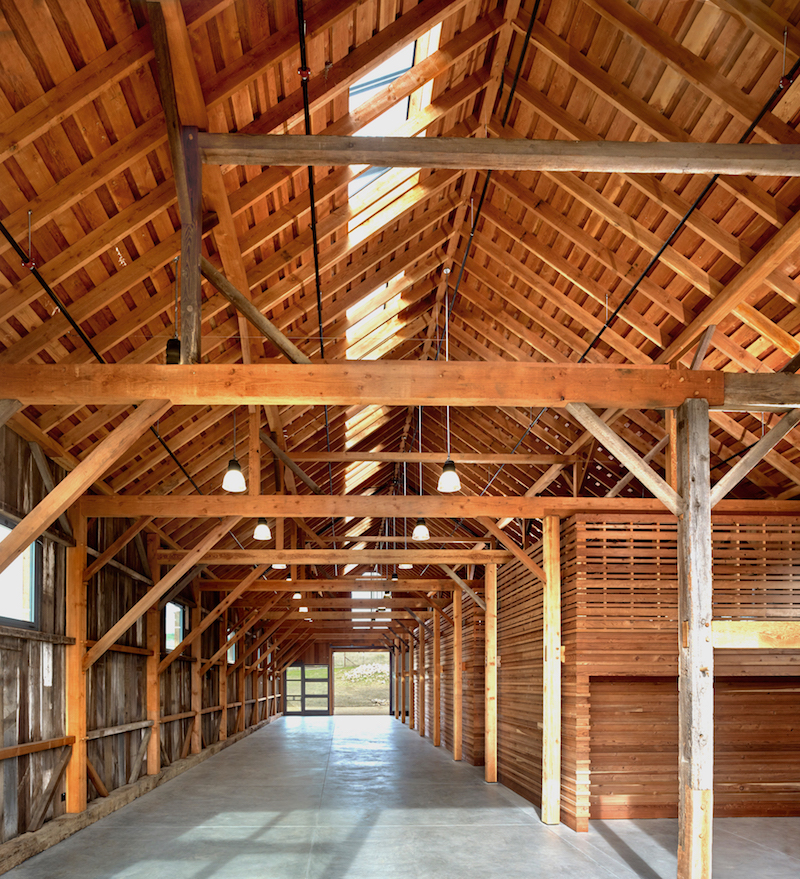 Photo courtesy of Cesar Rubio Photography.
Photo courtesy of Cesar Rubio Photography.
Architect – Fernau & Hartman Architects
Structural Engineer – Tuan and Robinson Structural Engineers
Contractor – Cen Con
The Littleton Trials
Littleton, Mass.
Photo courtesy of Decentralized Design Lab.
Architect – Decentralized Design Lab
Structural Engineer – Simpson Gumpertz & Heger
General Contractor – Decentralized Design Lab
Firehouse 12
New Haven, Conn.
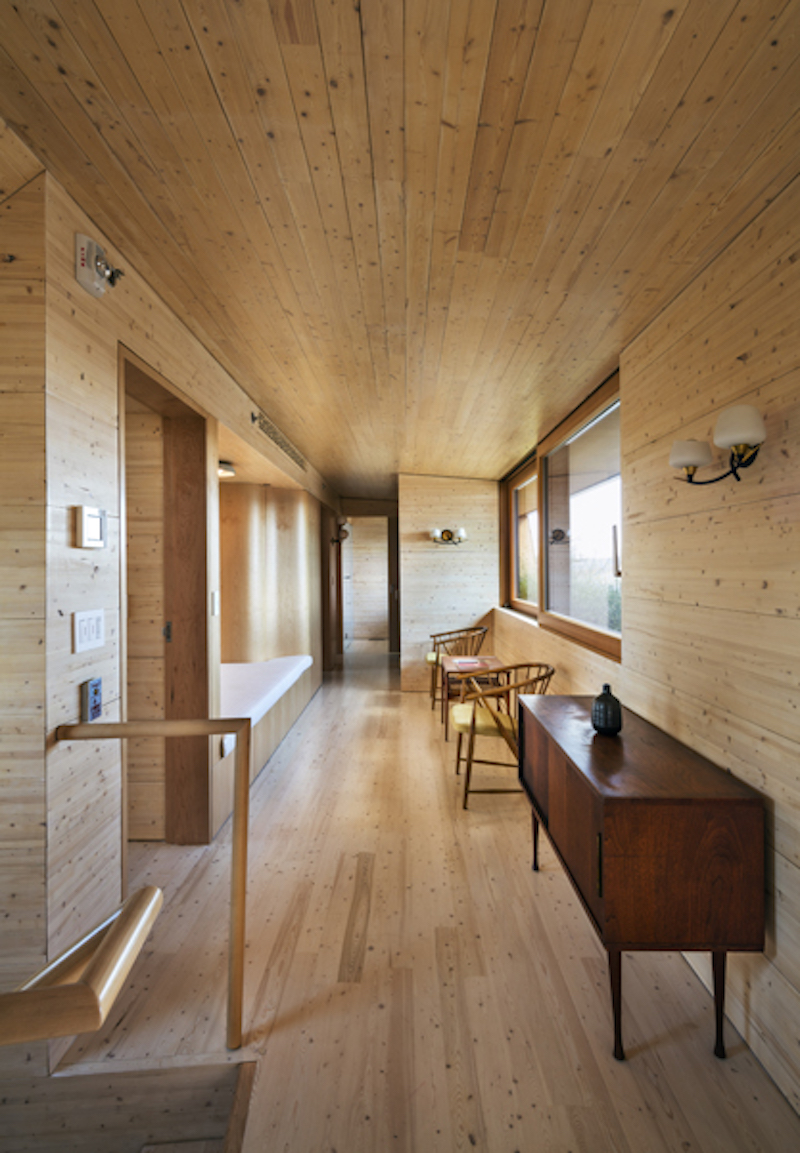 Photo courtesy of Sundberg, ESTO.
Photo courtesy of Sundberg, ESTO.
Architect – Gray Organschi Architecture
Structural Engineer – Jacobson Structures
General Contractor – JIG Design Build
Emerge
Eugene, Ore.
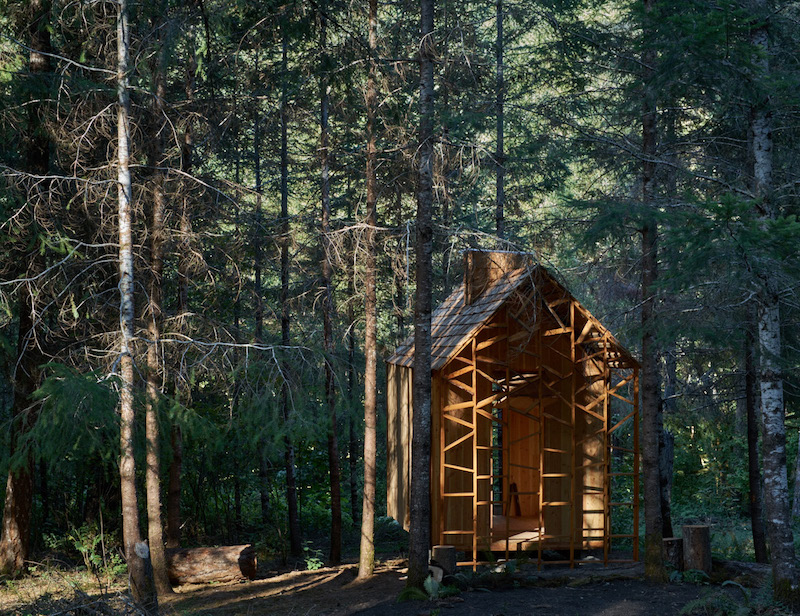 Photo courtesy of Mike Lundgren.
Photo courtesy of Mike Lundgren.
Architect – University of Nebraska-Lincoln, College of Architecture
Structural Engineer – PCS Structural
General Contractor – Justin Austen Design
Frick Environmental Center
Pittsburgh, Penn.
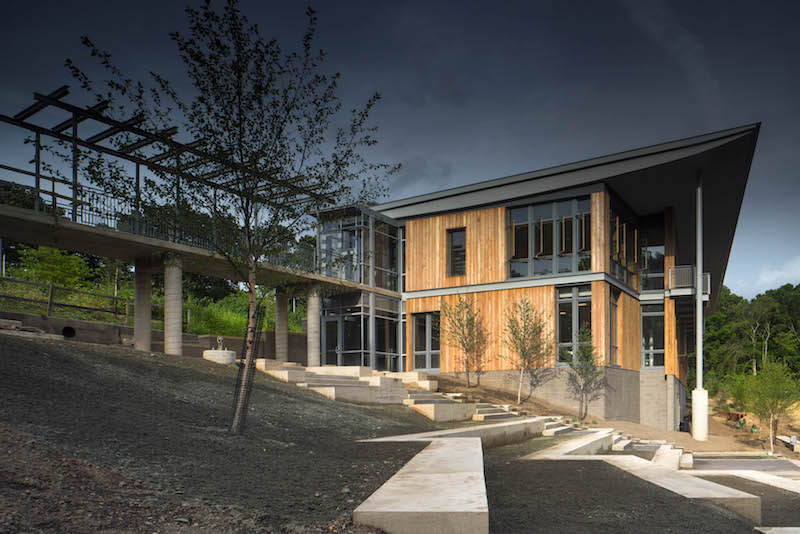 Photo courtesy of Nic Lehoux Architectural Photography.
Photo courtesy of Nic Lehoux Architectural Photography.
Architect – Bohlin Cywinski Jackson
Structural Engineer – Barber & Hoffman, Inc.
General Contractor – PJ Dick
The 2017 Wood Design Awards were chosen by a jury that included:
Tom S. Chung, AIA, LEED BD+C
Principal, Leers Weinzapfel Associates Architects
Lisa W. Lamkin, AIA
Principal, BRW Architects
Gregory R. Kingsley, PhD, PE, Peng
President and CEO, KL&A, Inc., Structural Engineers and Builders
Related Stories
| May 18, 2011
8 Tips for Designing Wood Trusses
Successful metal-plate-connected wood truss projects require careful attention to detail from Building Team members.
| Jan 21, 2011
Sustainable history center exhibits Fort Ticonderoga’s storied past
Fort Ticonderoga, in Ticonderoga, N.Y., along Lake Champlain, dates to 1755 and was the site of battles in the French and Indian War and the American Revolution. The new $20.8 million, 15,000-sf Deborah Clarke Mars Education Center pays homage to the French magasin du Roi (the King’s warehouse) at the fort.
| Jan 21, 2011
Music festival’s new home showcases scenic setting
Epstein Joslin Architects, Cambridge, Mass., designed the Shalin Liu Performance Center in Rockport, Mass., to showcase the Rockport Chamber Music Festival, as well at the site’s ocean views.
| Dec 17, 2010
5 Tips on Building with SIPs
Structural insulated panels are gaining the attention of Building Teams interested in achieving high-performance building envelopes in commercial, industrial, and institutional projects.
| Dec 7, 2010
USGBC: Wood-certification benchmarks fail to pass
The proposed Forest Certification Benchmark to determine when wood-certification groups would have their certification qualify for points in the LEED rating systemdid not pass the USGBC member ballot. As a result, the Certified Wood credit in LEED will remain as it is currently written. To date, only wood certified by the Forest Stewardship Council qualifies for a point in the LEED, while other organizations, such as the Sustainable Forestry Initiative, the Canadian Standards Association, and the American Tree Farm System, are excluded.
| Nov 3, 2010
Sailing center sets course for energy efficiency, sustainability
The Milwaukee (Wis.) Community Sailing Center’s new facility on Lake Michigan counts a geothermal heating and cooling system among its sustainable features. The facility was designed for the nonprofit instructional sailing organization with energy efficiency and low operating costs in mind.
| Nov 3, 2010
Dining center cooks up LEED Platinum rating
Students at Bowling Green State University in Ohio will be eating in a new LEED Platinum multiuse dining center next fall. The 30,000-sf McDonald Dining Center will have a 700-seat main dining room, a quick-service restaurant, retail space, and multiple areas for students to gather inside and out, including a fire pit and several patios—one of them on the rooftop.
| Nov 2, 2010
Cypress Siding Helps Nature Center Look its Part
The Trinity River Audubon Center, which sits within a 6,000-acre forest just outside Dallas, utilizes sustainable materials that help the $12.5 million nature center fit its wooded setting and put it on a path to earning LEED Gold.
| Oct 12, 2010
Gartner Auditorium, Cleveland Museum of Art
27th Annual Reconstruction Awards—Silver Award. Gartner Auditorium was originally designed by Marcel Breuer and completed, in 1971, as part of his Education Wing at the Cleveland Museum of Art. Despite that lofty provenance, the Gartner was never a perfect music venue.
| Aug 11, 2010
SFI releases new sustainable forestry standard
The Sustainable Forestry Initiative has released a new standard. SFI 2010-2014 addresses climate change and bioenergy; strengthen unique SFI fiber sourcing requirements, which broaden the practice of sustainable forestry; complements SFI activities aimed at avoiding controversial or illegal offshore fiber sources, and embraces Lacey Act amendments to prevent illegal logging; and expands requirements for logger training and support for trained loggers and certified logger programs.


