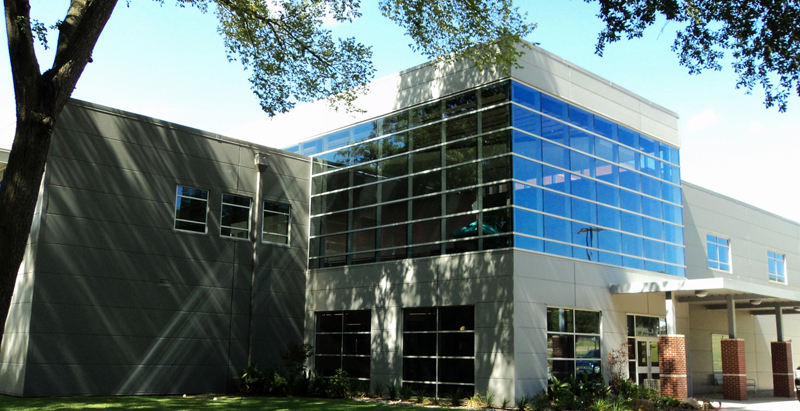Established in 1859, the First Baptist Church of Pittsburg, Texas, wanted to extend and modernize their congregation to appeal to more people, especially those who have never been associated with church before. First Baptist’s expansion created a fresh and inviting space for worship, teaching and community for the entire family, and the congregation’s growth is evidence they achieved their design goals.
Problem
Steve Packer, pastor of First Baptist, felt it was important to reconstruct their facility and update their image to appeal to up and coming generations. Instead of only providing a place for formal worship, they wanted to expand the facility’s capabilities to encourage fellowship and inspire opportunities for informal gatherings. The congregation sought a design that paired traditional with contemporary and seamlessly tied the new addition to the existing fellowship hall and administrative offices. General contractor Jacobe Brothers Construction, Ltd. accepted the challenge of First Baptist’s vision and worked with Mike Butler, owner of Butler Architectural Group, to design and build the addition.
Solution
With community in mind, Jacobe and Butler built a 27,000-square-foot multipurpose worship center that includes an auditorium, an outdoor recess area, a children’s ministry, a game center, 11 classrooms, a nursery and theaters. MBCI’s eco-FICIENT® Grand H insulated metal wall panels were selected for its thermal performance and finish.
The existing structure incorporated metal panels, and First Baptist maintained the same look of the design throughout the newly constructed facility with the Grand H panels. The flush faced metal panels were installed next to18-foot glass curtain walls to create a warm and open environment full of natural light. Since construction, the church has experienced outstanding growth. Packer said the community’s favorite aspect of the church is the gathering area because it creates an exciting presence, which is something they lacked before.
The eco-FICIENT® Grand H series is a concealed fastening system that allows designers to mix multiple panel widths and colors on the same wall. Manufactured specifically for horizontal applications, it allows flexibility for continuous corners along with a complete line of aluminum extrusions and accessories to complete the wall system. The special foam insulation of Grand H offers superior R-values to enhance buildings’ energy performance.
Project Specs
MBCI Products: eco-FICIENT® Grand H
Location: Pittsburg, Texas
Color: Embossed Slate Gray, Tundra
Architect: Butler Architectural Group; Tyler, Texas
General Contractor: Jacobe Brothers Construction, Ltd.; Tyler, Texas
Related Stories
| Aug 11, 2010
AAMA leads development of BIM standard for fenestration products
The American Architectural Manufacturers Association’s newly formed BIM Task Group met during the AAMA National Fall Conference to discuss the need for an BIM standard for nonresidential fenestration products.
| Aug 11, 2010
9 rooftop photovoltaic installation tips
The popularity of rooftop photovoltaic (PV) panels has exploded during the past decade as Building Teams look to maximize building energy efficiency, implement renewable energy measures, and achieve green building certification for their projects. However, installing rooftop PV systems—rack-mounted, roof-bearing, or fully integrated systems—requires careful consideration to avoid damaging the roof system.
| Aug 11, 2010
Pella introduces BIM models for windows and doors
Pella Corporation now offers three-dimensional (3D) window and door models for use in Building Information Modeling (BIM) projects by architects, designers, and others looking for aesthetically correct, easy-to-use, data-rich 3D drawings.
| Aug 11, 2010
AAMA developing product-based green certification program for fenestration
The American Architectural Manufacturers Association is working on a product-based green certification program for residential and commercial fenestration, the organization announced today. AAMA will use the results of a recent green building survey to help shape the program. Among the survey's findings: 77% of respondents reported a green certification program for fenestration would benefit the product selection process for their company.
| Aug 11, 2010
Seven tips for specifying and designing with insulated metal wall panels
Insulated metal panels, or IMPs, have been a popular exterior wall cladding choice for more than 30 years. These sandwich panels are composed of liquid insulating foam, such as polyurethane, injected between two aluminum or steel metal face panels to form a solid, monolithic unit. The result is a lightweight, highly insulated (R-14 to R-30, depending on the thickness of the panel) exterior clad...
| Aug 11, 2010
AIA Course: Enclosure strategies for better buildings
Sustainability and energy efficiency depend not only on the overall design but also on the building's enclosure system. Whether it's via better air-infiltration control, thermal insulation, and moisture control, or more advanced strategies such as active façades with automated shading and venting or novel enclosure types such as double walls, Building Teams are delivering more efficient, better performing, and healthier building enclosures.







