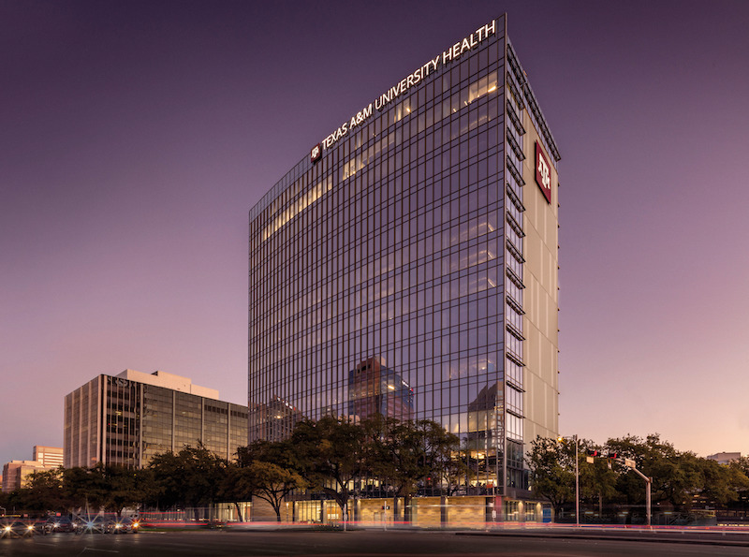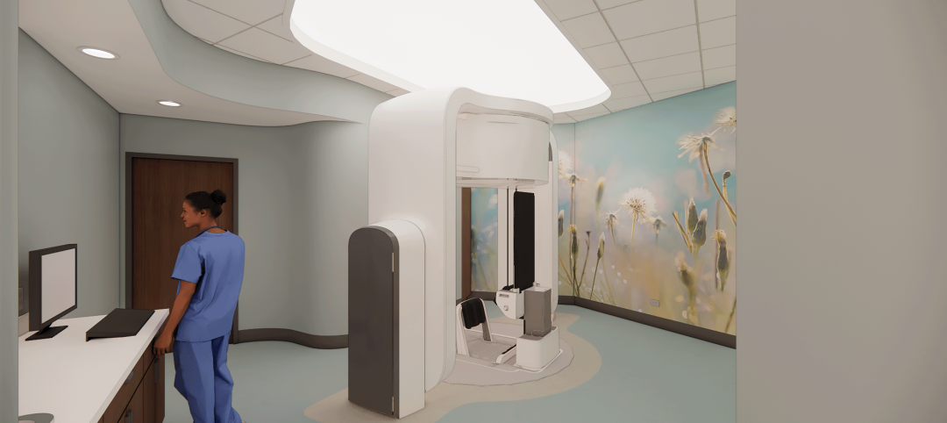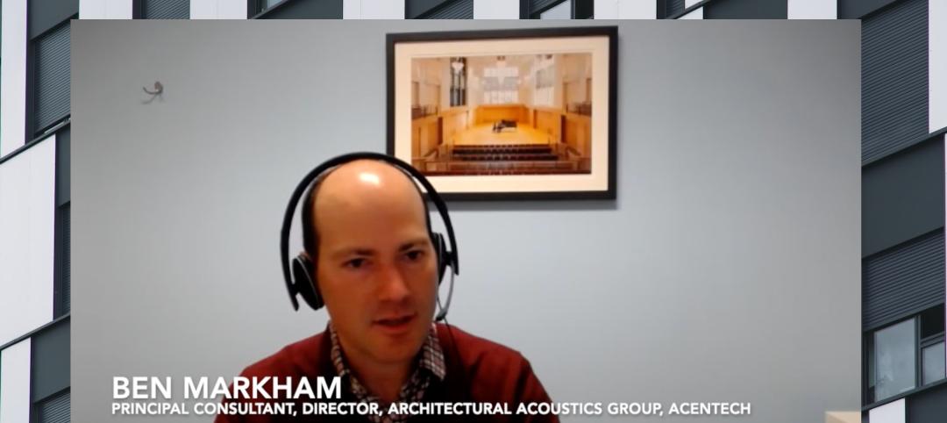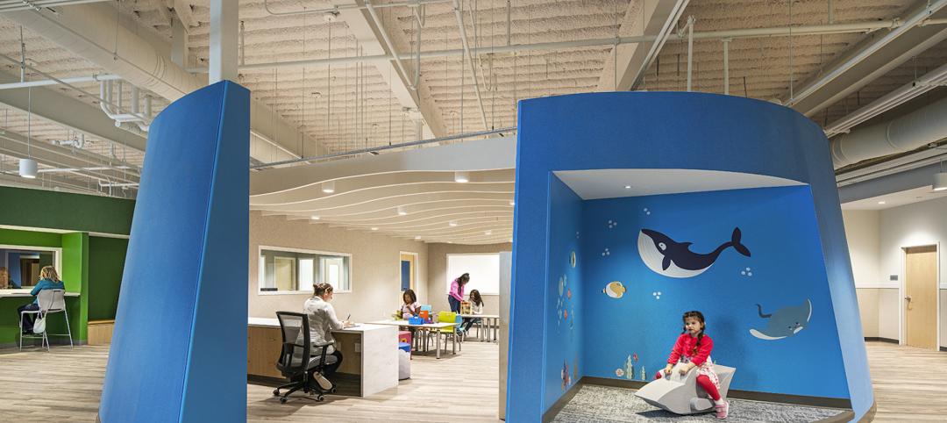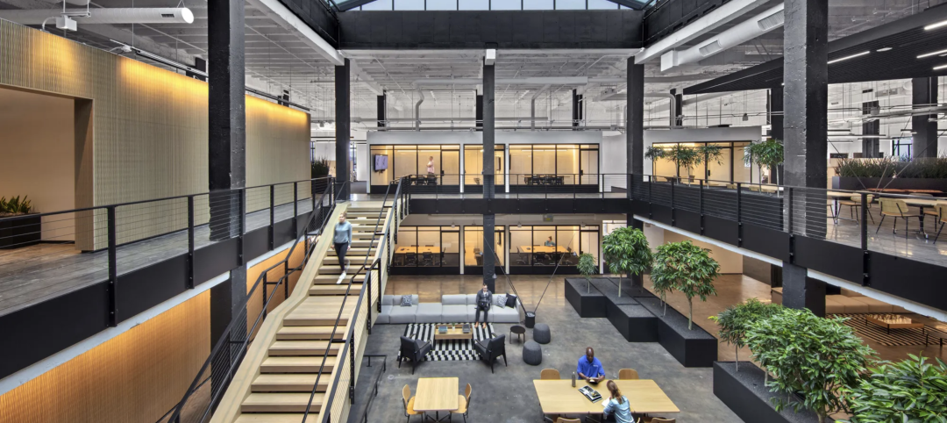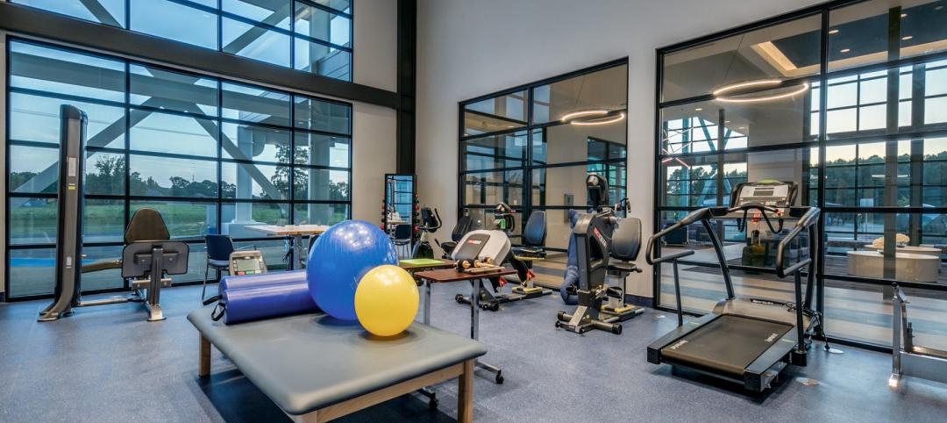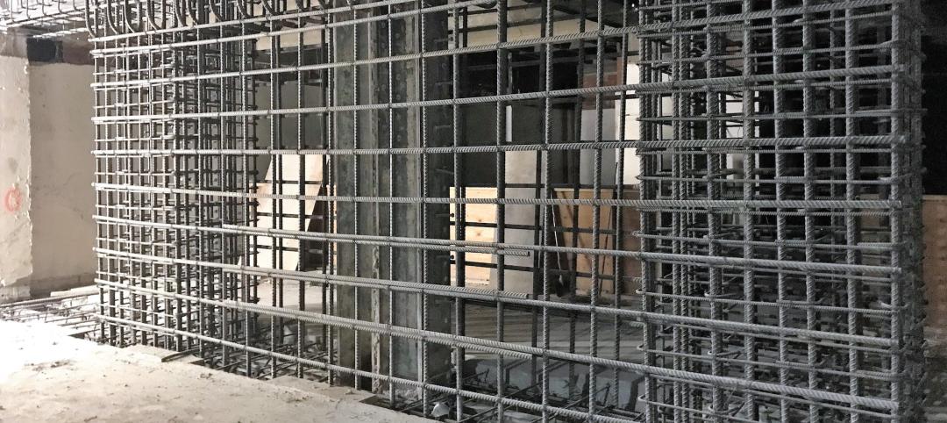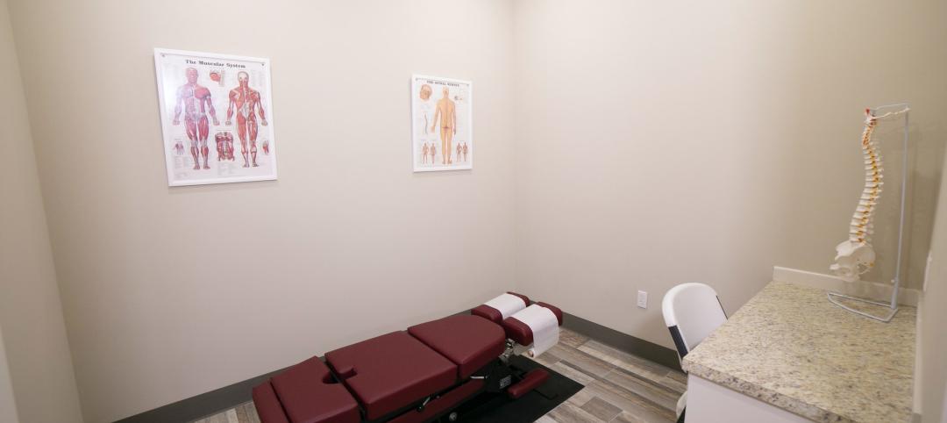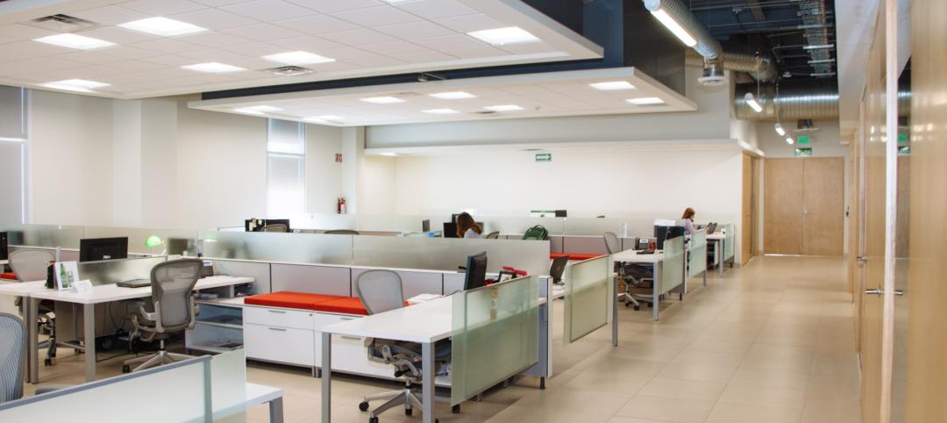Texas A&M University and EYP have recently completed a renovation and modernization project of the university’s Engineering & Health Building for the Engineering Medicine (EnMed) program.
The program is an integrated medical and engineering option for medical school that focuses on innovation and entrepreneurship wherein students simultaneously earn their doctor of medicine and master of engineering in four years.
The EnMed building is located in the east of the Texas Medical Center. The facilities required an extensive renovation of two connected structures — a two-story former bank built in 1952 and a 17-story office tower built in 1962.
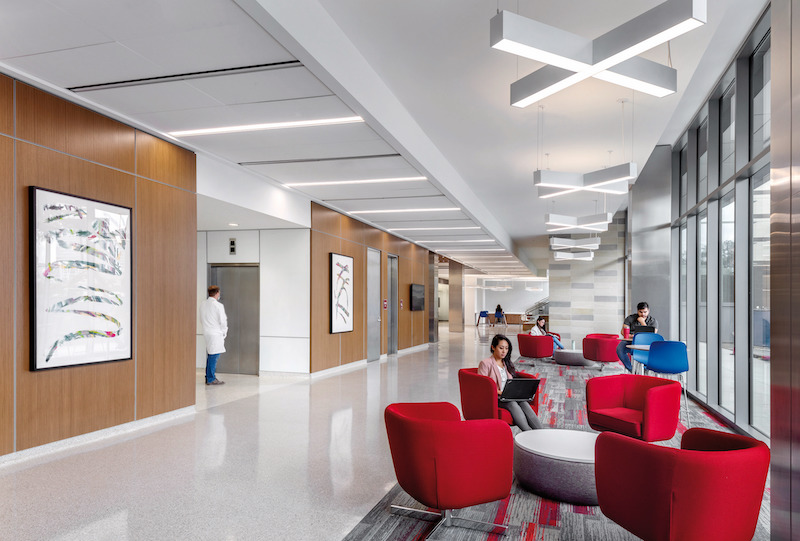
The exterior facade was replaced and redesigned and now features a unitized glazed curtain wall system with stone and metal panels. Inside, the building features large, reconfigurable learning studios, flexible classrooms, multidisciplinary labs, and glass-enclosed collaboration spaces. The elevator shafts in the old office building were small and needed to be made bigger to accommodate gurneys. The build team combined two elevator shafts and ordered a custom elevator to achieve the needed size.
A 2,471-sf maker space serves EnMed’s engineering curricula with reconfigurable tables, 3D printers, a machine shop, and a floor-to-ceiling glass partition system that provides views to what is happening inside. Embedded in the glass is one of the original bank vault doors that bridges the building’s past and future. Additionally, 3D modeling and virtual creation tools are available to all students in the VR and AR simulation rooms.
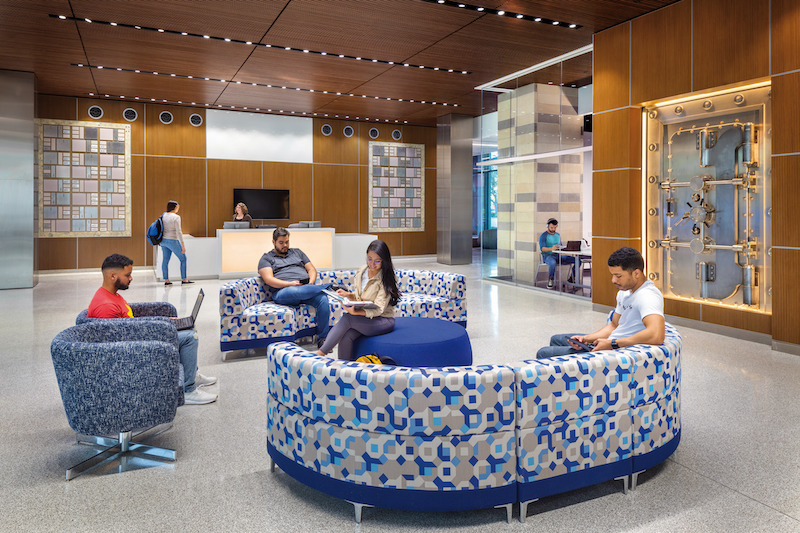
A medical education simulation center offers students skills-based training on the healthcare side of the program. The simulation suite provides a hospital environment complete with beds, mock headwalls, and integrated teaching space.
Also included are a cafe, a 240-seat auditorium, conference spaces, and support areas. The facility’s “crown jewel” is the 17th-floor board room and multifunction space, designed to attract students, faculty, and donors to the program.
Related Stories
Healthcare Facilities | Dec 20, 2022
Designing for a first-in-the-world proton therapy cancer treatment system
Gresham Smith begins designing four proton therapy vaults for a Flint, Mich., medical center.
Cladding and Facade Systems | Dec 20, 2022
Acoustic design considerations at the building envelope
Acentech's Ben Markham identifies the primary concerns with acoustic performance at the building envelope and offers proven solutions for mitigating acoustic issues.
Sponsored | Resiliency | Dec 14, 2022
Flood protection: What building owners need to know to protect their properties
This course from Walter P Moore examines numerous flood protection approaches and building owner needs before delving into the flood protection process. Determining the flood resilience of a property can provide a good understanding of risk associated costs.
Healthcare Facilities | Dec 14, 2022
In Flint, Mich., a new health center brings together children’s mental and physical health services
Families with children who experience behavioral health issues often have to travel to multiple care facilities to see multiple teams of specialists. In Flint, Mich., the new Center for Children’s Integrated Services at Genesee Health System (GHS), a public mental health provider, brings together all of the GHS children’s programs, including its behavioral health programs, under one roof. It provides families a single destination for their children’s mental healthcare.
Adaptive Reuse | Dec 9, 2022
What's old is new: Why you should consider adaptive reuse
While new construction allows for incredible levels of customization, there’s no denying that new buildings can have adverse impacts on the climate, budgets, schedules and even the cultural and historic fabrics of communities.
Healthcare Facilities | Nov 17, 2022
Repetitive, hotel-like design gives wings to rehab hospital chain’s rapid growth
The prototype design for Everest Rehabilitation Hospitals had to be universal enough so it could be replicated to accommodate Everest’s expansion strategy.
Seismic Design | Nov 16, 2022
SPC-4D: 7 reasons California hospital building owners should act now to meet seismic compliance
Seismic compliance with the applicable California building codes is onerous and disruptive for building owners, especially for a building in the heavily regulated sector of healthcare. Owners of older buildings that house acute care services have a big deadline on the horizon—Jan. 1, 2030, the cutoff date to upgrade their buildings to SPC-4D.
BAS and Security | Oct 19, 2022
The biggest cybersecurity threats in commercial real estate, and how to mitigate them
Coleman Wolf, Senior Security Systems Consultant with global engineering firm ESD, outlines the top-three cybersecurity threats to commercial and institutional building owners and property managers, and offers advice on how to deter and defend against hackers.
Giants 400 | Oct 6, 2022
Top 60 Medical Office Building Contractors + CM Firms for 2022
PCL Construction, Adolfson & Peterson, Swinerton, and Skanska USA top the ranking of the nation's largest medical office building (MOB) contractors and construction management (CM) firms for 2022, as reported in Building Design+Construction's 2022 Giants 400 Report.
Giants 400 | Oct 6, 2022
Top 50 Medical Office Building Engineering + EA Firms for 2022
Jacobs, Gresham Smith, KPFF Consulting Engineers, and IMEG Corp. head the ranking of the nation's largest medical office building (MOB) engineering and engineering/architecture (EA) firms for 2022, as reported in Building Design+Construction's 2022 Giants 400 Report.


