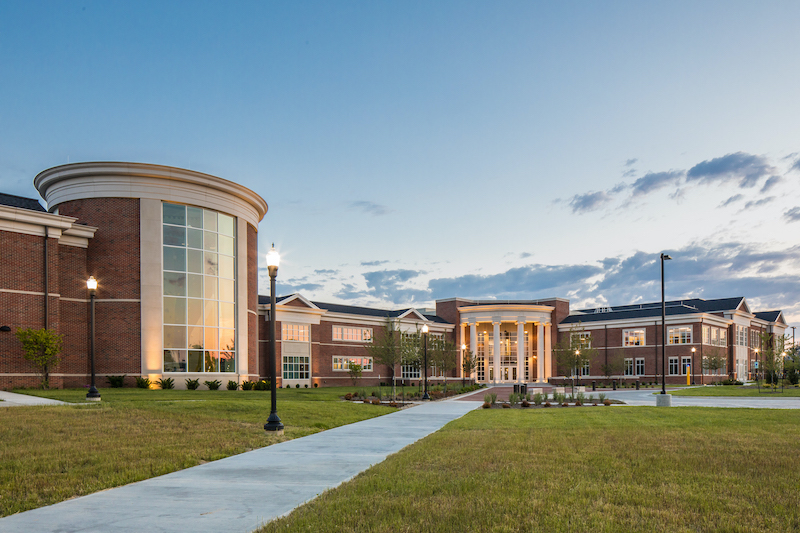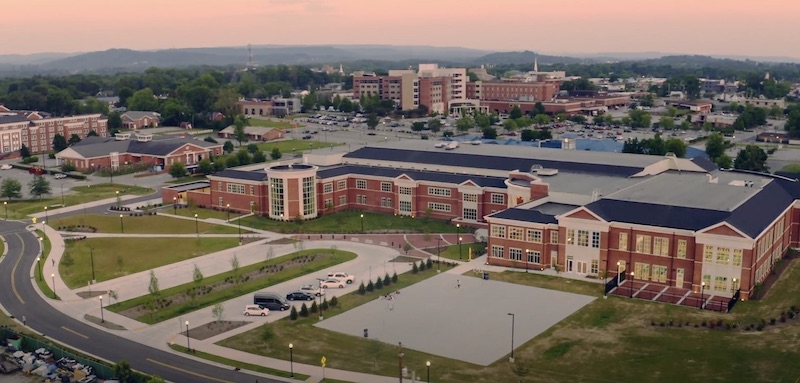The Marc L. Burnett Student Recreation & Fitness Center has officially opened on Tennessee Tech University’s campus.
The new facility, designed by Wold | HFR Design, is twice the size of the 1991 facility it replaces and provides a new focal point at the campus entrance. The design and materials reflect a contemporary interpretation of the Georgian style architecture prevalent on campus.

The three-story, 165,000-sf recreation and fitness facility includes a basketball gym and multi-activity court, a racquetball courts, retractable bleachers for spectators, a 13,000-sf weight room, a 6,000-sf cardio room, a climbing wall, a golf simulator, an elevated track, an aquatic center, a dance studio, a game room, and a wellness and nutrition area. Additionally, an expanded childcare space, offices, and large group exercise areas are included.
Basketball and pickleball courts are included outside and an outdoor pursuits component allows student to rent equipment such as kayaks and camping gear. The facility was completed in August 2020 but the grand opening was postponed until April 2021 due to the COVID-19 pandemic.
Related Stories
| Aug 11, 2010
Living and Learning Center, Massachusetts College of Pharmacy & Health Sciences
From its humble beginnings as a tiny pharmaceutical college founded by 14 Boston pharmacists, the Massachusetts College of Pharmacy & Health Sciences has grown to become the largest school of its kind in the U.S. For more than 175 years, MCPHS operated solely in Boston, on a quaint, 2,500-student campus in the heart of the city's famed Longwood Medical and Academic Area.
| Aug 11, 2010
Giants 300 University Report
University construction spending is 13% higher than a year ago—mostly for residence halls and infrastructure on public campuses—and is expected to slip less than 5% over the next two years. However, the value of starts dropped about 10% in recent months and will not return to the 2007–08 peak for about two years.
| Aug 11, 2010
Team Tames Impossible Site
Rensselaer Polytechnic Institute, the nation's oldest technology university, has long prided itself on its state-of-the-art design and engineering curriculum. Several years ago, to call attention to its equally estimable media and performing arts programs, RPI commissioned British architect Sir Nicholas Grimshaw to design the Curtis R.
| Aug 11, 2010
Setting the Green Standard For Community Colleges
“Ohlone College Newark Campus Is the Greenest College in the World!” That bold statement was the official tagline of the festivities surrounding the August 2008 grand opening of Ohlone College's LEED Platinum Newark (Calif.) Center for Health Sciences and Technology. The 130,000-sf, $58 million community college facility stacks up against some of the greenest college buildings in th...
| Aug 11, 2010
University of Arizona College of Medicine
The hope was that a complete restoration and modernization would bring life back to three neoclassic beauties that formerly served as Phoenix Union High School—but time had not treated them kindly. Built in 1911, one year before Arizona became the country's 48th state, the historic high school buildings endured nearly a century of wear and tear and suffered major water damage and years of...
| Aug 11, 2010
Cronkite Communication School Speaks to Phoenix Redevelopment
The city of Phoenix has sprawling suburbs, but its outward expansion caused the downtown core to stagnate—a problem not uncommon to other major metropolitan areas. Reviving the city became a hotbed issue for Mayor Phil Gordon, who envisioned a vibrant downtown that offered opportunities for living, working, learning, and playing.







