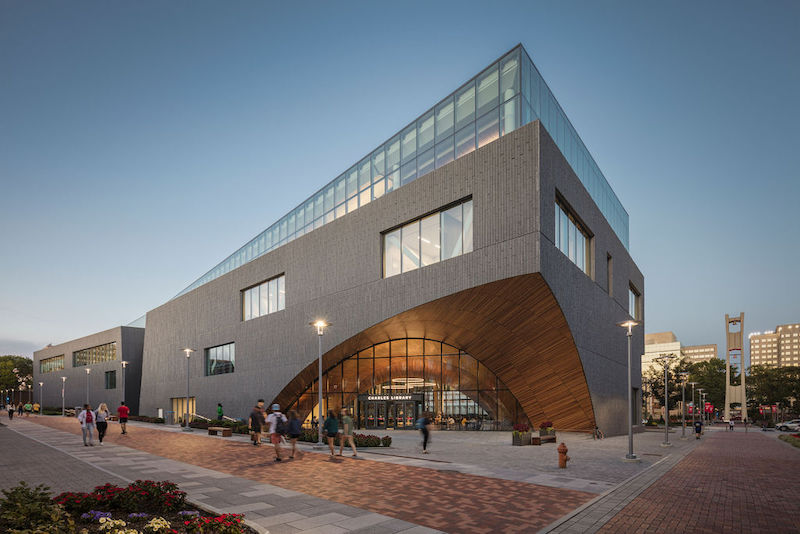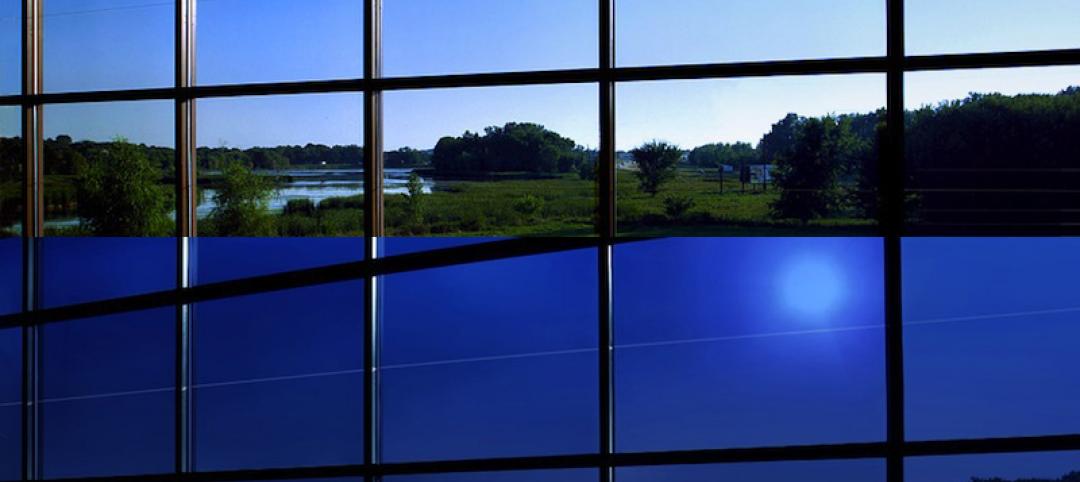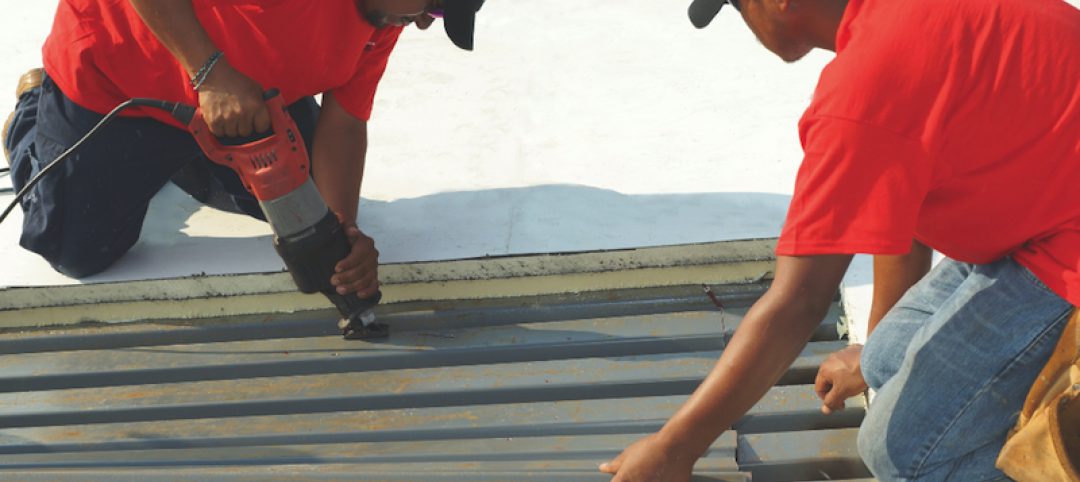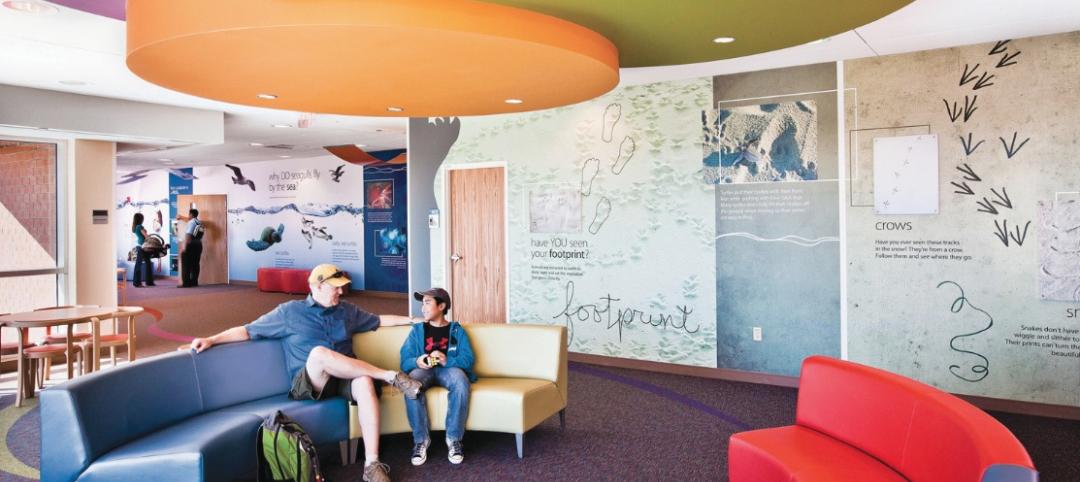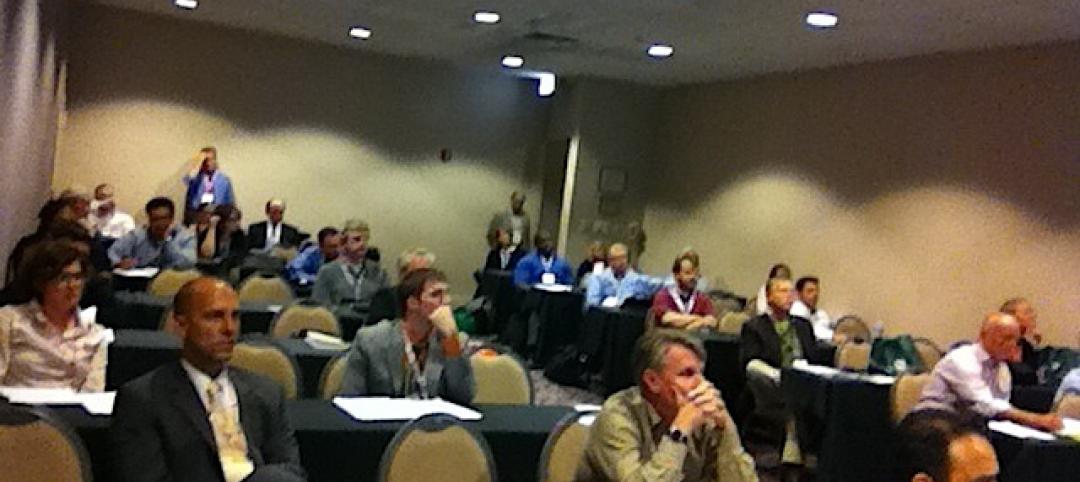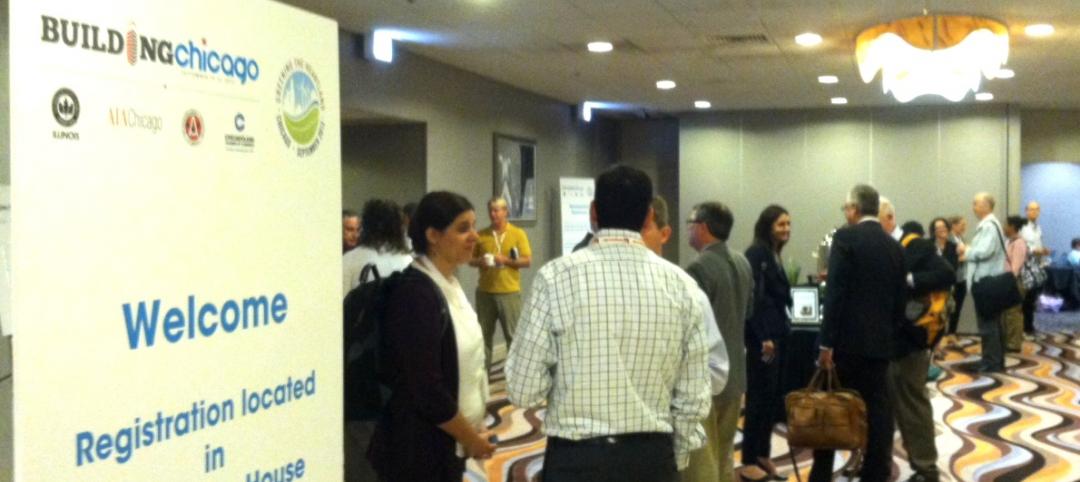As part of a $1.2 billion capital improvement program for Temple University’s Main Campus, the school commissioned Stantec and Snøhetta to design a new library to replace the existing 1960s facility.
The resulting 220,000-sf Charles Library is a technology rich, dynamic environment that anticipates over five million annual visitors. The library’s exterior is highlighted by a solid base clad in split-faced granite and large wooden arched entrances cut into the stone volume. Glass is included at all three entrances to allow natural light into the building and create a sense of transparency.
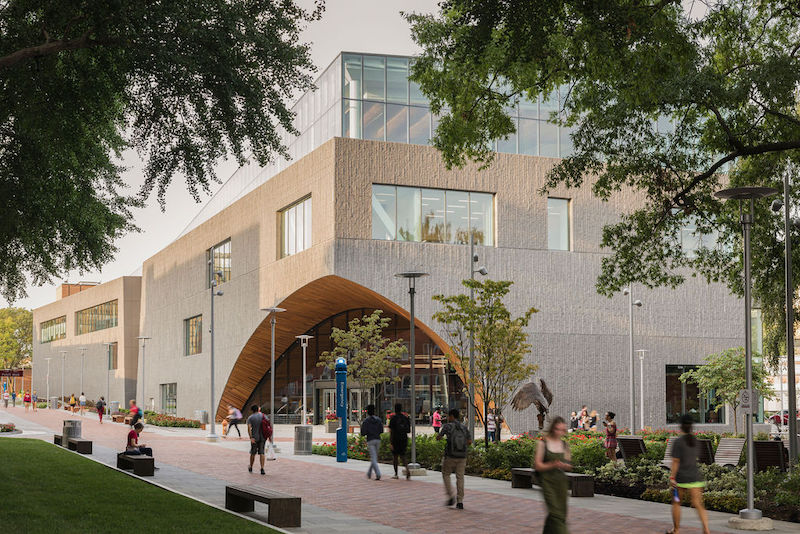
Once inside the building, visitors are greeted by a three-story atrium that offers views of every floor and corner of the building. Light fills the space from an oculus on the top floor and a steel main staircase is located near the information desk. This desk acts as the first interface between library staff and students and facilitates their access to the library collection.
See Also: UMass Amherst’s Worcester Commons to be built on an existing parking lot
The collection includes 13,800 new title volumes near the main entry, 260,000 volumes in browsable stacks, 31,000 special collection volumes in secure high-density storage, and 1.8 million volumes located within an automated storage and retrieval system (ASRS) known as BookBot. The BookBot space is 57 feet tall, spanning three floors, and allows holdings previously housed in off-site deep storage to be relocated on-site. Thanks to BookBot, the space required for book storage is drastically reduced, enabling space for collaboration, academic resources, and individual study space, and access to the library’s collection is expanded.
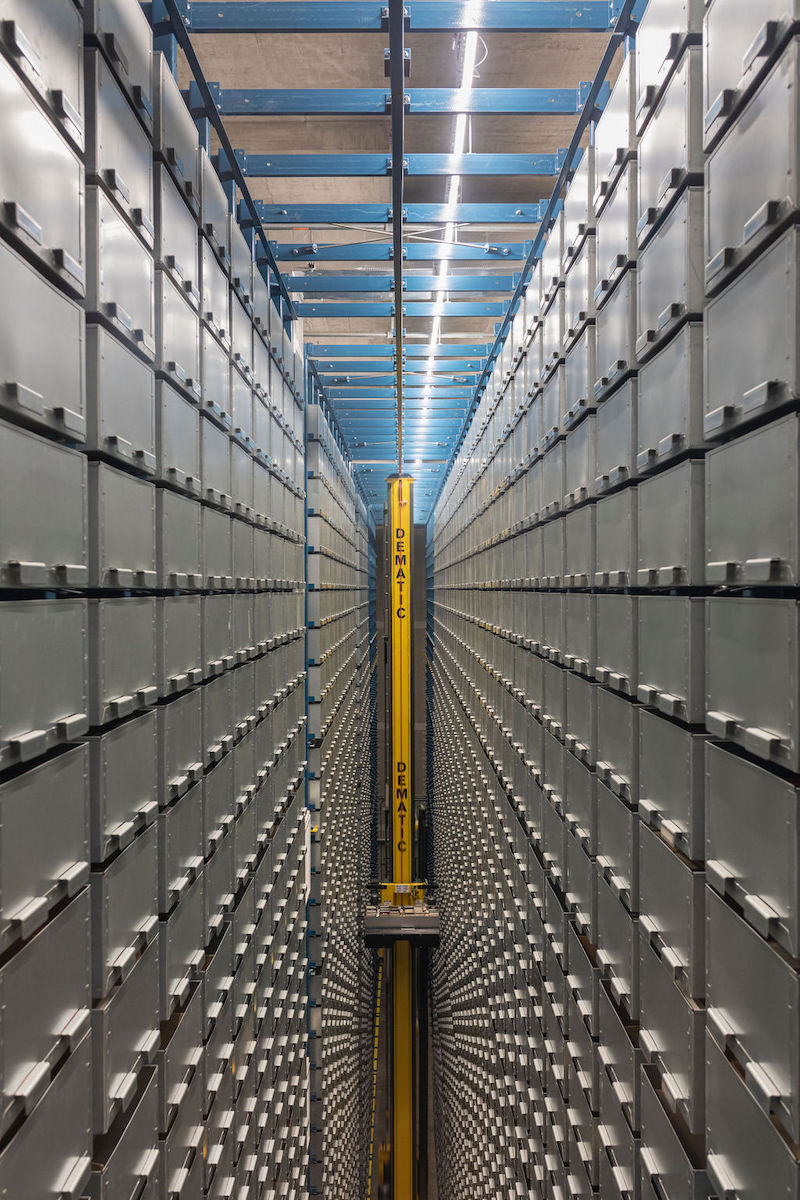
The library’s second and third floors are anchored by the Student Success Center, which offers writing and tutoring support; the Loretta C. Duckworth Scholars studio, which provides access to digital fabrication and immersive technologies; and Temple University Press. On the fourth floor are two expansive reading rooms, dedicated to graduate, faculty, and undergraduate study.

The fourth floor is glazed on all four sides providing views of a 47,300-sf green roof that covers over 70% of the building’s roof surface. The roof is integrated into the building’s stormwater management system, which is designed to capture rainwater from the campus and manage all rainwater runoff. Forty meeting rooms and study spaces are dispersed throughout the building and are available for reservation. Hunt Engineering was the civil engineer and LERA was the Structural Engineer for the project. Daniel J. Keating was the contractor.
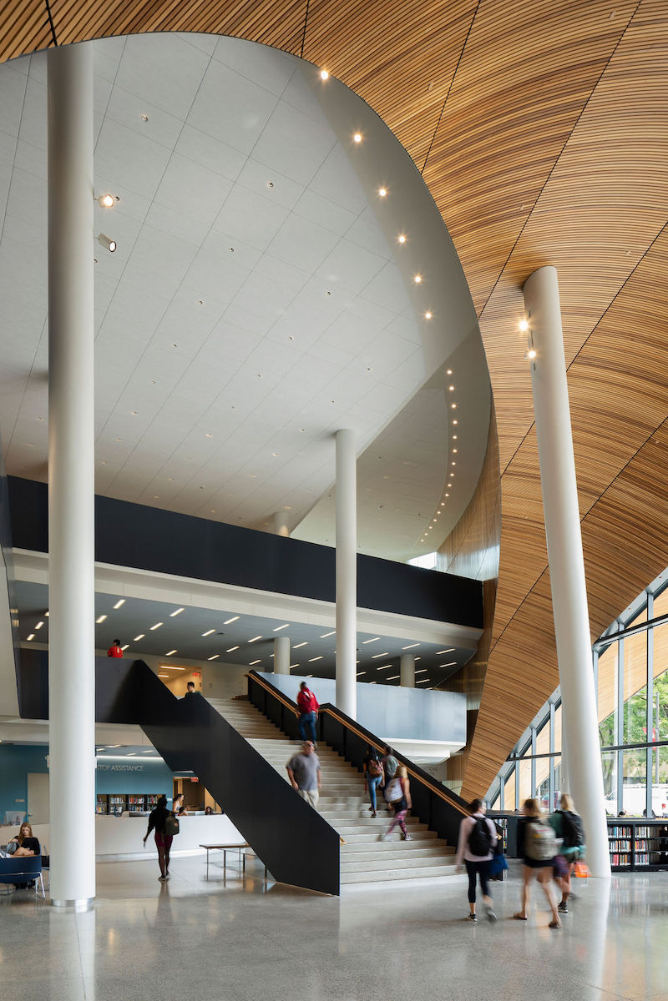
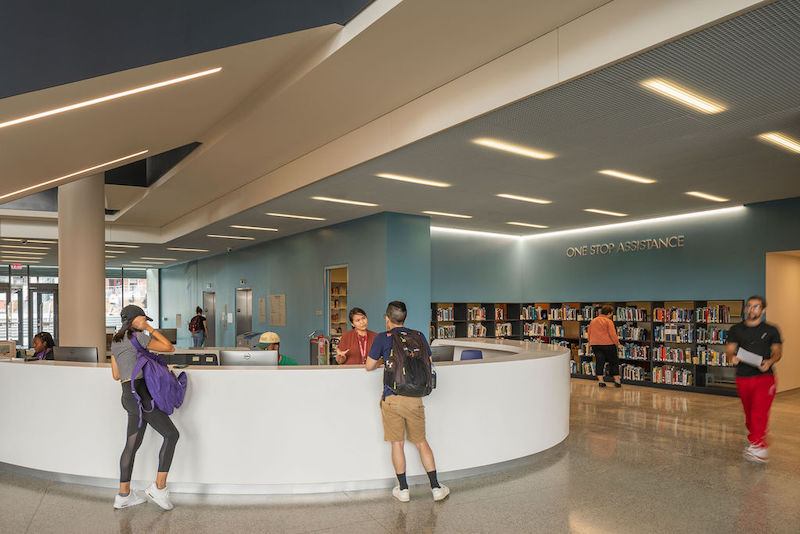
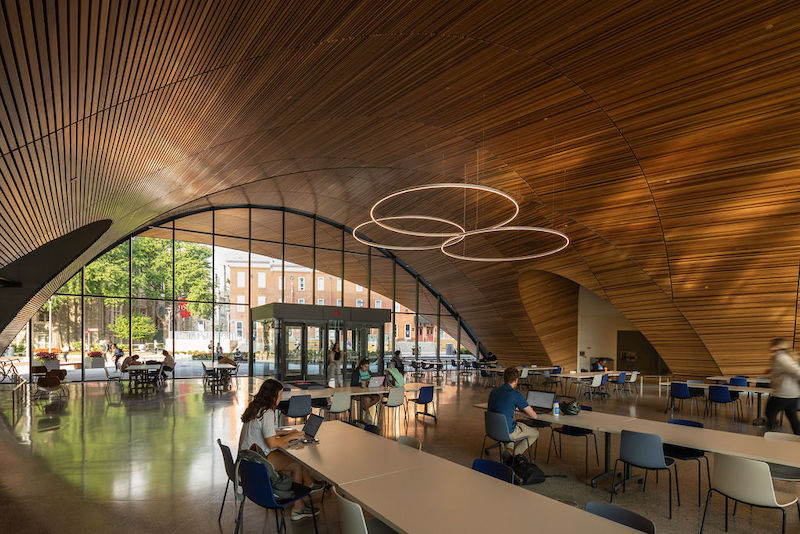
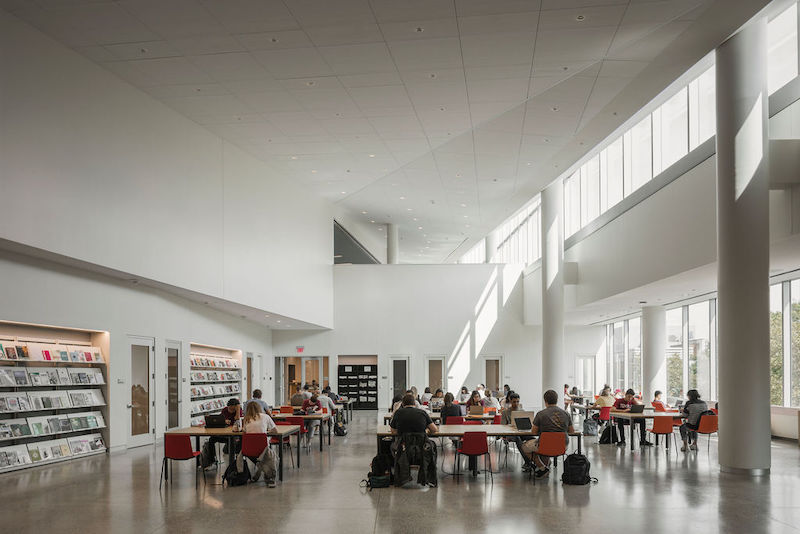
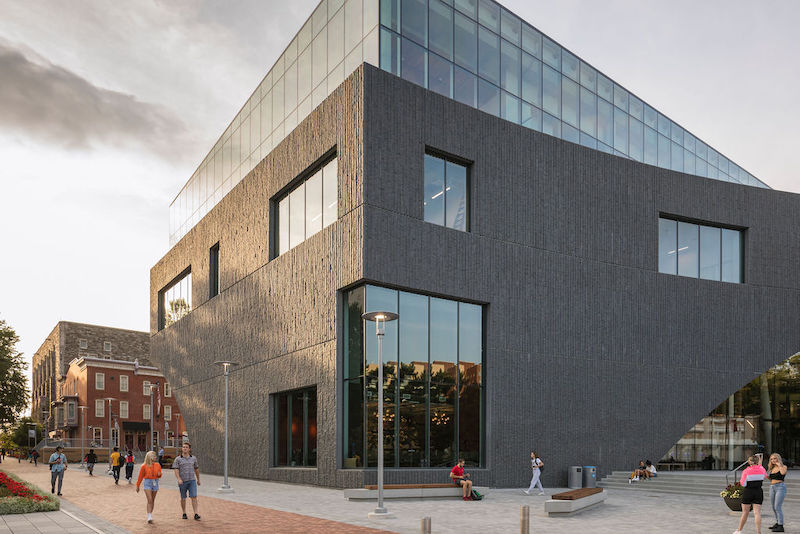
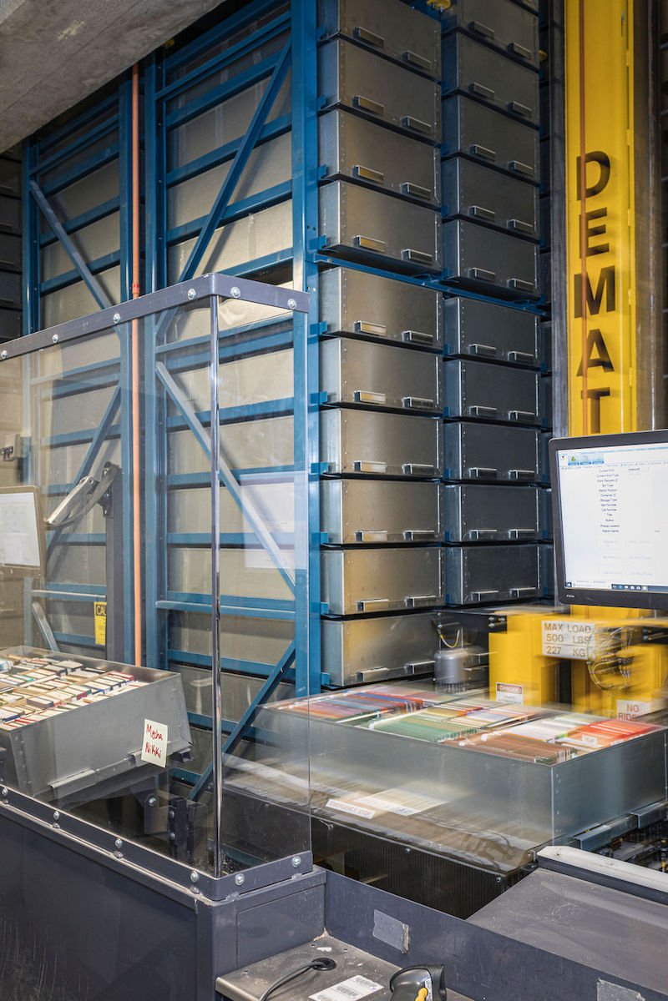
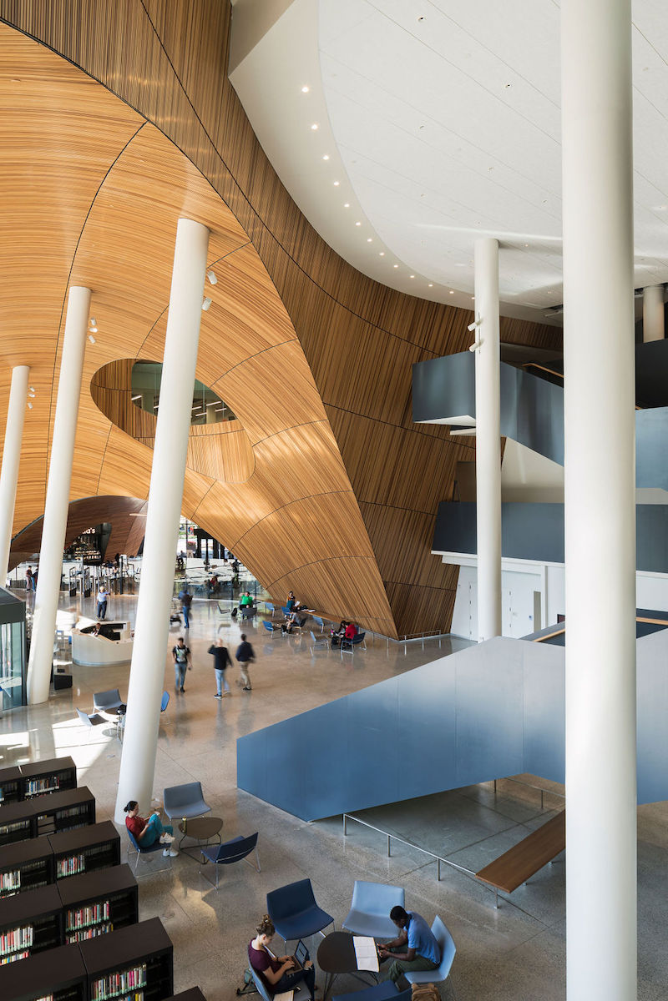
Related Stories
| Oct 23, 2013
Gehry, Foster join Battersea Power Station redevelopment
Norman Foster and Frank Gehry have been selected to design a retail section within the £8 billion redevelopment of Battersea Power Station in London.
| Oct 18, 2013
Researchers discover tension-fusing properties of metal
When a group of MIT researchers recently discovered that stress can cause metal alloy to fuse rather than break apart, they assumed it must be a mistake. It wasn't. The surprising finding could lead to self-healing materials that repair early damage before it has a chance to spread.
| Oct 15, 2013
Cass Gilbert's landmark St. Louis Central Library gets a reboot
A $70 million project returns large sections of the building to their original Beaux Arts beauty, while modernizing the spaces to make them more inviting and useful for today’s patrons.
| Sep 19, 2013
What we can learn from the world’s greenest buildings
Renowned green building author, Jerry Yudelson, offers five valuable lessons for designers, contractors, and building owners, based on a study of 55 high-performance projects from around the world.
| Sep 19, 2013
6 emerging energy-management glazing technologies
Phase-change materials, electrochromic glass, and building-integrated PVs are among the breakthrough glazing technologies that are taking energy performance to a new level.
| Sep 19, 2013
Roof renovation tips: Making the choice between overlayment and tear-off
When embarking upon a roofing renovation project, one of the first decisions for the Building Team is whether to tear off and replace the existing roof or to overlay the new roof right on top of the old one. Roofing experts offer guidance on making this assessment.
| Sep 16, 2013
Study analyzes effectiveness of reflective ceilings
Engineers at Brinjac quantify the illuminance and energy consumption levels achieved by increasing the ceiling’s light reflectance.
| Sep 11, 2013
BUILDINGChicago eShow Daily – Day 3 coverage
Day 3 coverage of the BUILDINGChicago/Greening the Heartland conference and expo, taking place this week at the Holiday Inn Chicago Mart Plaza.
| Sep 10, 2013
BUILDINGChicago eShow Daily – Day 2 coverage
The BD+C editorial team brings you this real-time coverage of day 2 of the BUILDINGChicago/Greening the Heartland conference and expo taking place this week at the Holiday Inn Chicago Mart Plaza.
| Aug 26, 2013
What you missed last week: Architecture billings up again; record year for hotel renovations; nation's most expensive real estate markets
BD+C's roundup of the top construction market news for the week of August 18 includes the latest architecture billings index from AIA and a BOMA study on the nation's most and least expensive commercial real estate markets.


