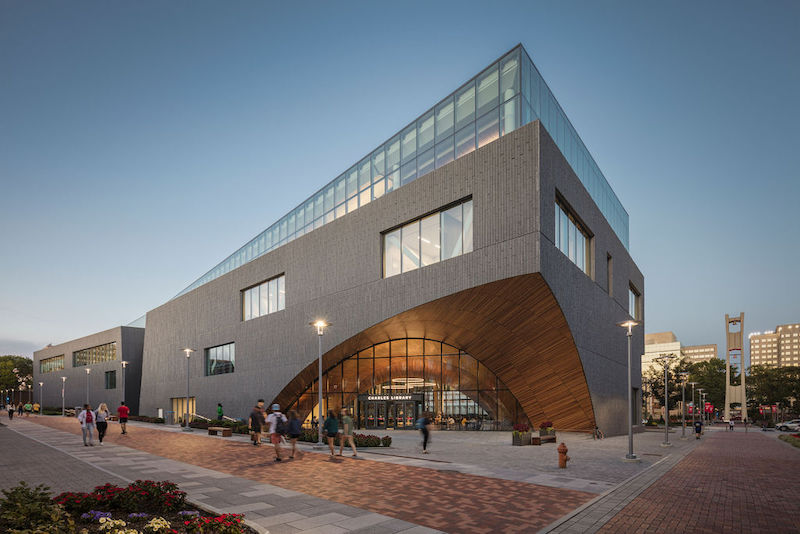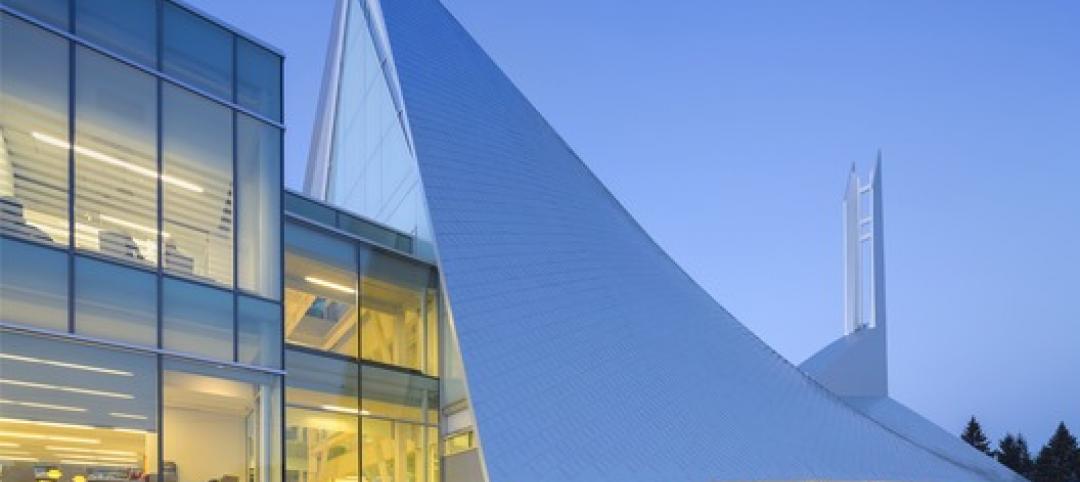As part of a $1.2 billion capital improvement program for Temple University’s Main Campus, the school commissioned Stantec and Snøhetta to design a new library to replace the existing 1960s facility.
The resulting 220,000-sf Charles Library is a technology rich, dynamic environment that anticipates over five million annual visitors. The library’s exterior is highlighted by a solid base clad in split-faced granite and large wooden arched entrances cut into the stone volume. Glass is included at all three entrances to allow natural light into the building and create a sense of transparency.
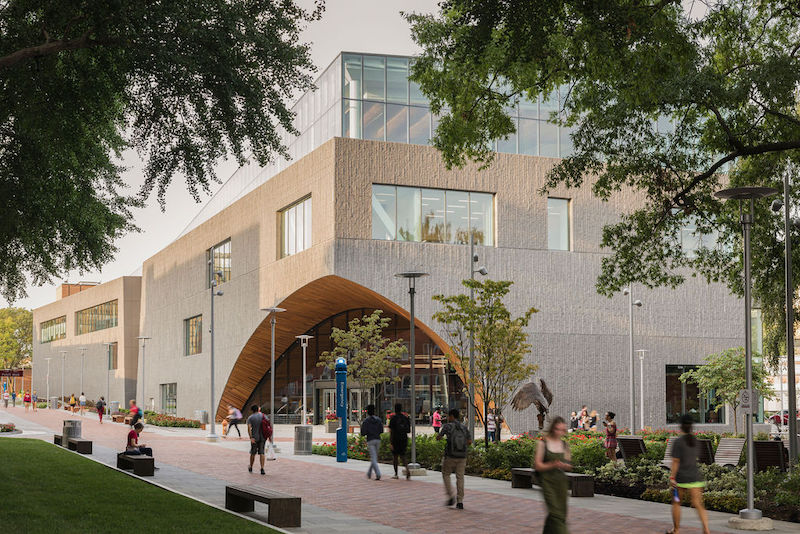
Once inside the building, visitors are greeted by a three-story atrium that offers views of every floor and corner of the building. Light fills the space from an oculus on the top floor and a steel main staircase is located near the information desk. This desk acts as the first interface between library staff and students and facilitates their access to the library collection.
See Also: UMass Amherst’s Worcester Commons to be built on an existing parking lot
The collection includes 13,800 new title volumes near the main entry, 260,000 volumes in browsable stacks, 31,000 special collection volumes in secure high-density storage, and 1.8 million volumes located within an automated storage and retrieval system (ASRS) known as BookBot. The BookBot space is 57 feet tall, spanning three floors, and allows holdings previously housed in off-site deep storage to be relocated on-site. Thanks to BookBot, the space required for book storage is drastically reduced, enabling space for collaboration, academic resources, and individual study space, and access to the library’s collection is expanded.
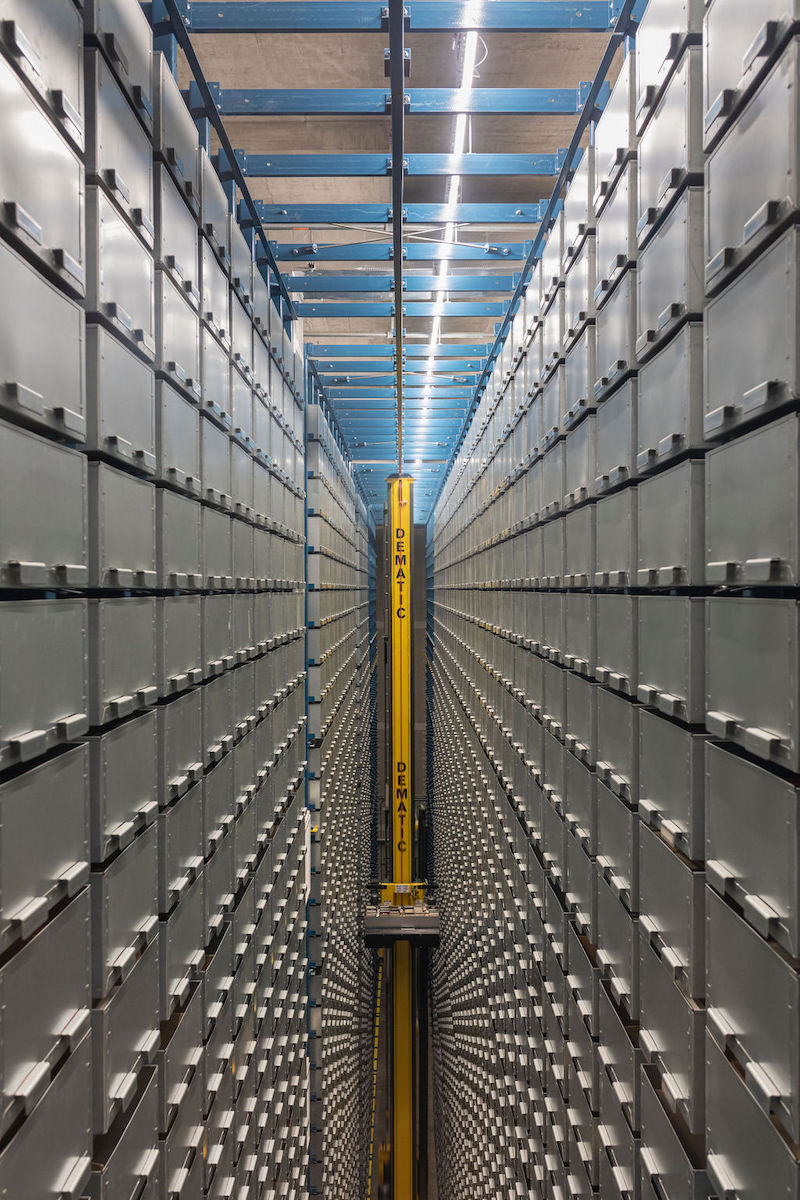
The library’s second and third floors are anchored by the Student Success Center, which offers writing and tutoring support; the Loretta C. Duckworth Scholars studio, which provides access to digital fabrication and immersive technologies; and Temple University Press. On the fourth floor are two expansive reading rooms, dedicated to graduate, faculty, and undergraduate study.

The fourth floor is glazed on all four sides providing views of a 47,300-sf green roof that covers over 70% of the building’s roof surface. The roof is integrated into the building’s stormwater management system, which is designed to capture rainwater from the campus and manage all rainwater runoff. Forty meeting rooms and study spaces are dispersed throughout the building and are available for reservation. Hunt Engineering was the civil engineer and LERA was the Structural Engineer for the project. Daniel J. Keating was the contractor.
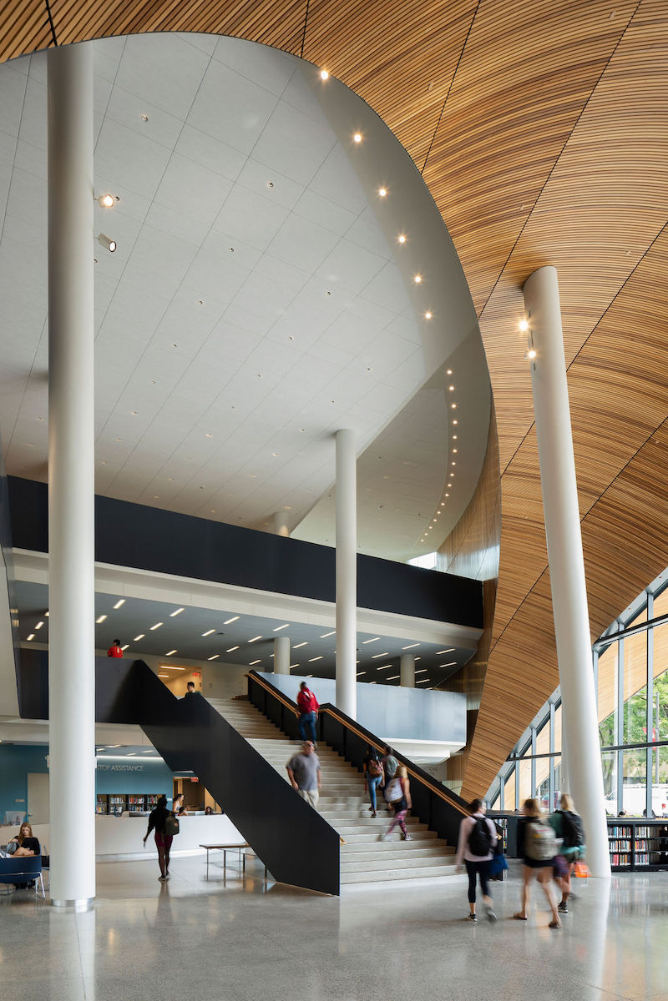
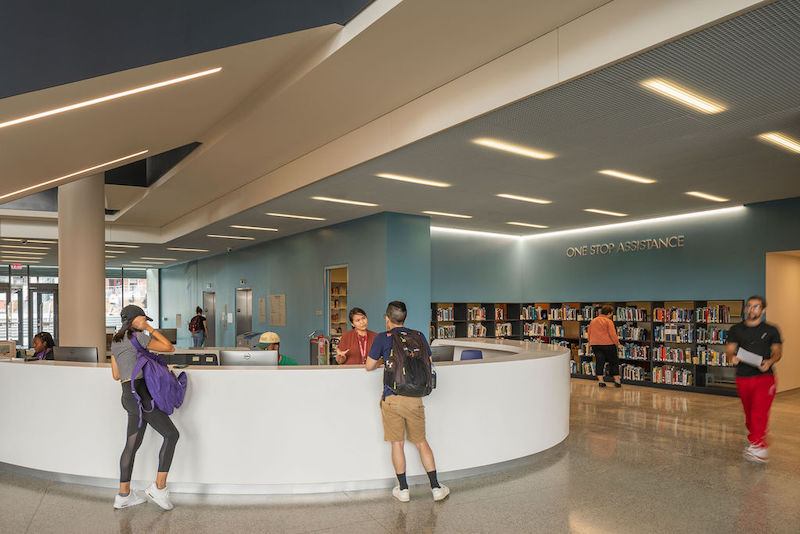
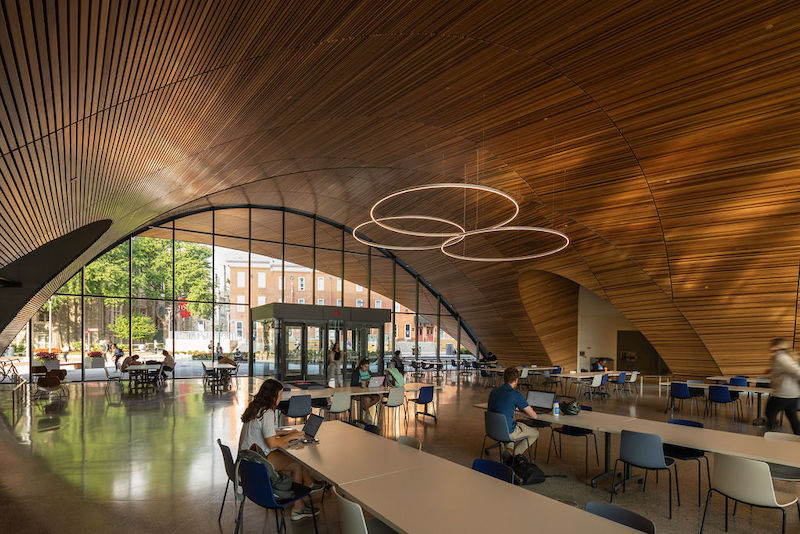
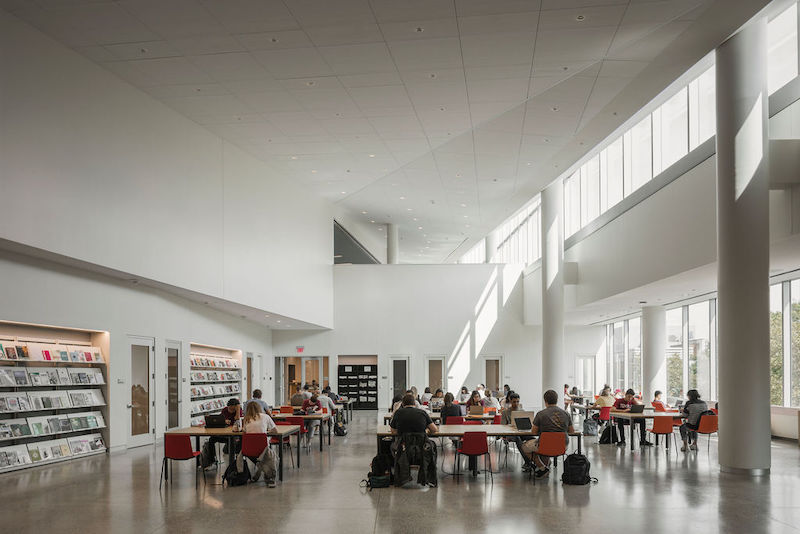
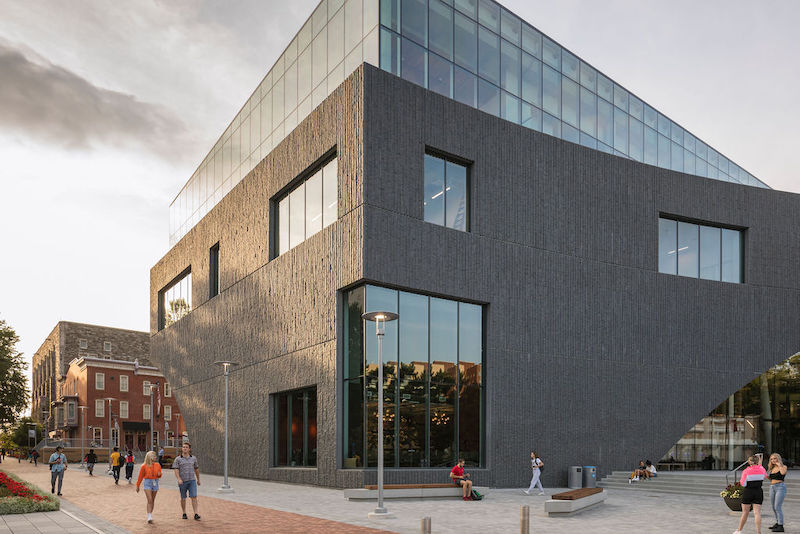
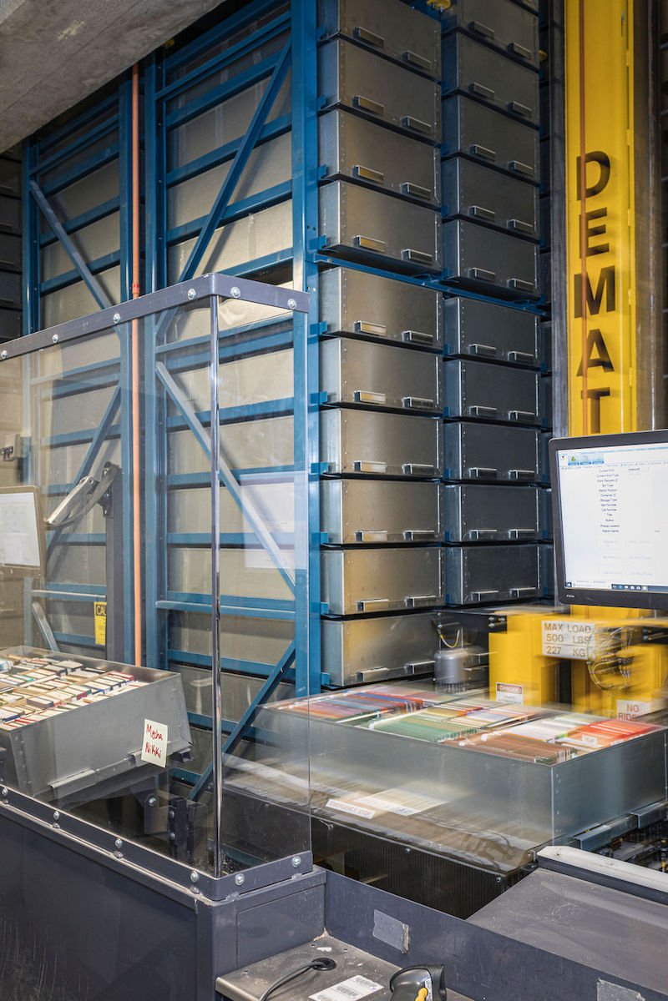
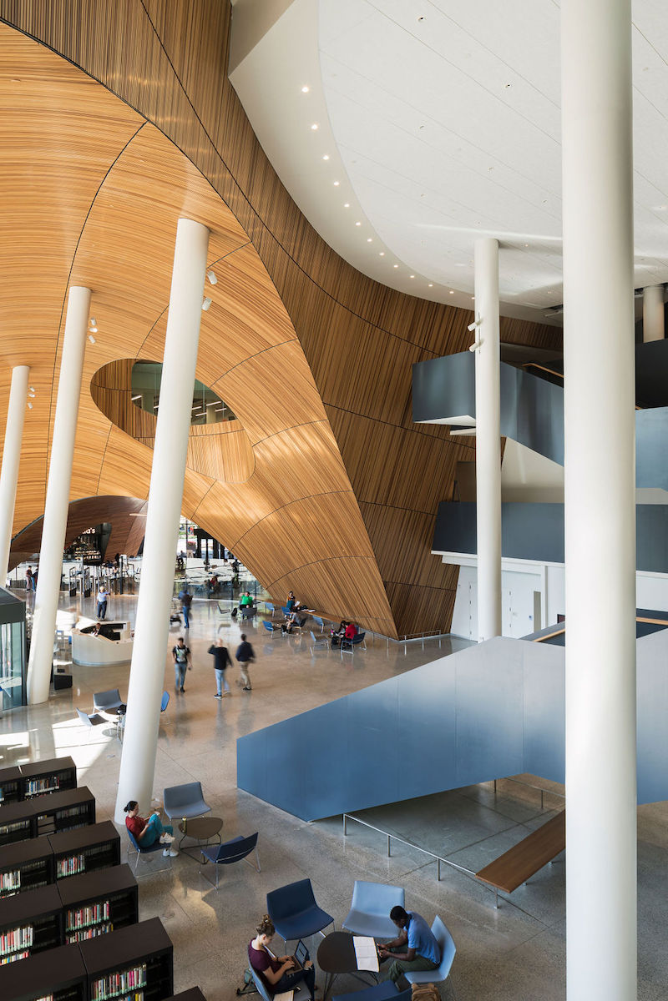
Related Stories
| May 19, 2014
What can architects learn from nature’s 3.8 billion years of experience?
In a new report, HOK and Biomimicry 3.8 partnered to study how lessons from the temperate broadleaf forest biome, which houses many of the world’s largest population centers, can inform the design of the built environment.
| May 13, 2014
19 industry groups team to promote resilient planning and building materials
The industry associations, with more than 700,000 members generating almost $1 trillion in GDP, have issued a joint statement on resilience, pushing design and building solutions for disaster mitigation.
| May 11, 2014
Final call for entries: 2014 Giants 300 survey
BD+C's 2014 Giants 300 survey forms are due Wednesday, May 21. Survey results will be published in our July 2014 issue. The annual Giants 300 Report ranks the top AEC firms in commercial construction, by revenue.
| May 10, 2014
How your firm can gain an edge on university projects
Top administrators from five major universities describe how they are optimizing value on capital expenditures, financing, and design trends—and how their AEC partners can better serve them and other academic clients.
| May 9, 2014
New York Public Library scraps drastic renovation plans
The New York Public Library's controversial renovation, involving the removal of stacks from the Schwarzman building and the closing of the mid-Manhattan branch, has been dropped in favor of a less dramatic plan.
| Apr 29, 2014
USGBC launches real-time green building data dashboard
The online data visualization resource highlights green building data for each state and Washington, D.C.
| Apr 16, 2014
Upgrading windows: repair, refurbish, or retrofit [AIA course]
Building Teams must focus on a number of key decisions in order to arrive at the optimal solution: repair the windows in place, remove and refurbish them, or opt for full replacement.
| Apr 9, 2014
Steel decks: 11 tips for their proper use | BD+C
Building Teams have been using steel decks with proven success for 75 years. Building Design+Construction consulted with technical experts from the Steel Deck Institute and the deck manufacturing industry for their advice on how best to use steel decking.
| Apr 2, 2014
8 tips for avoiding thermal bridges in window applications
Aligning thermal breaks and applying air barriers are among the top design and installation tricks recommended by building enclosure experts.
| Mar 31, 2014
Extreme conversion: Soaring Canadian church transformed into contemporary library
Even before the St. Denys-du-Plateau Church was converted into a library, it was an unusual building, with a towering nave designed to mimic a huge tent inflated by the wind.


