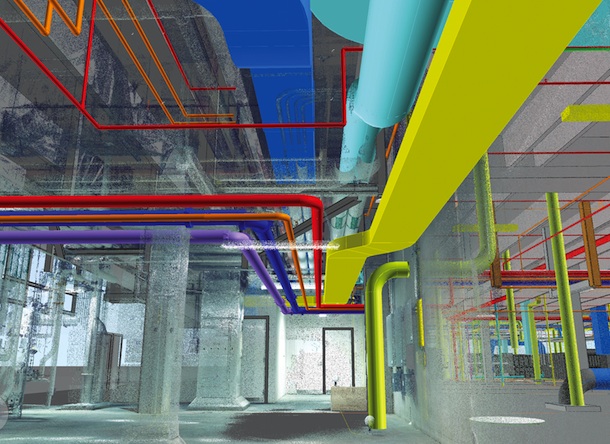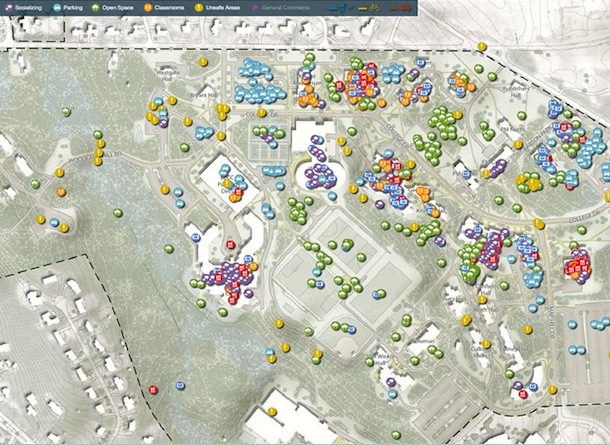In this special five-part report, Building Design+Construction explores how Building Teams throughout the world are utilizing advanced robotics, 3D printers, drones, data-driven design, and breakthroughs in building information modeling to gain efficiencies and create better buildings.
Robots, drones, and printed buildings: The promise of automated construction
Building Teams across the globe are employing advanced robotics to simplify what is inherently a complex, messy process—construction. >>> Read the article
The Big Data revolution: How data-driven design is transforming project planning
There are literally hundreds of applications for deep analytics in planning and design projects, not to mention the many benefits for construction teams, building owners, and facility managers. We profile some early successful applications. >>> Read the article
5 tech trends transforming BIM/VDC
From energy modeling on the fly to prefabrication of building systems, these advancements are potential game changers for AEC firms that are serious about building information modeling. >>> Read the article
Crowdsourced Placemaking: How people will help shape architecture
The rise of mobile devices and social media, coupled with the use of advanced survey tools and interactive mapping apps, has created a powerful conduit through which Building Teams can capture real-time data on the public. For the first time, the masses can have a real say in how the built environment around them is formed—that is, if Building Teams are willing to listen. >>> More commentary from David Barista, BD+C's Editor-in-Chief
DOE, Autodesk team to overhaul the EnergyPlus simulation program
The update will allow a larger ecosystem of developers to contribute updates to the code in order to improve performance and decrease the time required to run energy model simulations. >>> Read the article
Related Stories
| Aug 11, 2010
HGA creates greener outlook with print systems from Océ
Since its founding in 1953, HGA Architects and Engineers (HGA), a full service integrated architectural and engineering firm, has operated with an unwavering belief that good design is sustainable. HGA takes its environmental responsibility seriously, both in the buildings the firm designs, its internal operations and its vendor partnerships. Therefore, when HGA decided to investigate new options for its printing and scanning needs, the firm wanted a vendor who shared its values.
| Aug 11, 2010
ACSA announces 2008-2009 ACSA/AISC steel design student competition winners
The Association of Collegiate Schools of Architecture (ACSA) is pleased to announce the winners of the ninth annual steel design student competition for the 2008-2009 academic year. Administered by the Association of Collegiate Schools of Architecture (ACSA) and sponsored by the American Institute of Steel Construction (AISC), the program challenged students, working individually or in teams, to explore a variety of design issues related to the use of steel in design and construction.
| Aug 11, 2010
iSqFt acquires technology and key assets of Plan Express Inc.
Today iSqFt, the nation’s leading online preconstruction network, announced it has purchased the technology and key assets of Plan Express, Inc., a partner document-sharing network.
| Aug 11, 2010
Autodesk 2010 Certification Now Available for Design Professionals
Autodesk, Inc., (Nasdaq: ADSK), today announced that design and engineering professionals can become Autodesk Certified in AutoCAD 2010, Autodesk Inventor 2010, Autodesk Revit Architecture 2010, and AutoCAD Civil 3D 2010 software. Becoming Autodesk Certified allows professionals, and companies boasting Autodesk Certified employees, to validate their industry skills and knowledge, demonstrate expertise and gain credibility.
| Aug 11, 2010
Jacobs, CH2M Hill, AECOM top BD+C's ranking of the 75 largest federal government design firms
A ranking of the Top 75 Federal Government Design Firms based on Building Design+Construction's 2009 Giants 300 survey. For more Giants 300 rankings, visit http://www.BDCnetwork.com/Giants
| Aug 11, 2010
AGC: Construction unemployment reaches 19.2%
Unemployment in the construction sector climbed to a “horrendous” 19.2 percent (not-seasonally adjusted) as an additional 59,000 construction workers lost their jobs in May according to new federal data, said construction economist Ken Simonson today.
| Aug 11, 2010
Gensler, HOK, HDR among the nation's leading reconstruction design firms, according to BD+C's Giants 300 report
A ranking of the Top 100 Reconstruction Design Firms based on Building Design+Construction's 2009 Giants 300 survey. For more Giants 300 rankings, visit http://www.BDCnetwork.com/Giants
| Aug 11, 2010
Gensler, Arup, HOK among the largest office sector design firms
A ranking of the Top 100 Office Design firms based on Building Design+Construction's 2009 Giants 300 survey. For more Giants 300 rankings, visit http://www.BDCnetwork.com/Giants
| Aug 11, 2010
Construction Specifications Institute to end support of MasterFormat 95 on December 31, 2009
The Construction Specifications Institute (CSI) announced that the organization will cease to license and support MasterFormat 95 as of December 31, 2009. The CSI Board of Directors voted to stop licensing and supporting MasterFormat 95 during its June 16, 2009, meeting at the CSI Annual Convention in Indianapolis.
| Aug 11, 2010
Gensler among eight teams named finalists in 'classroom of the future' design competition
Eight teams were recognized today as finalists of the 2009 Open Architecture Challenge: Classroom. Finalists submitted designs ranging from an outdoor classroom for children in inner-city Chicago, learning spaces for the children of salt pan workers in India, safe spaces for youth in Bogota, Colombia and a bamboo classroom in the Himalayan mountains.












