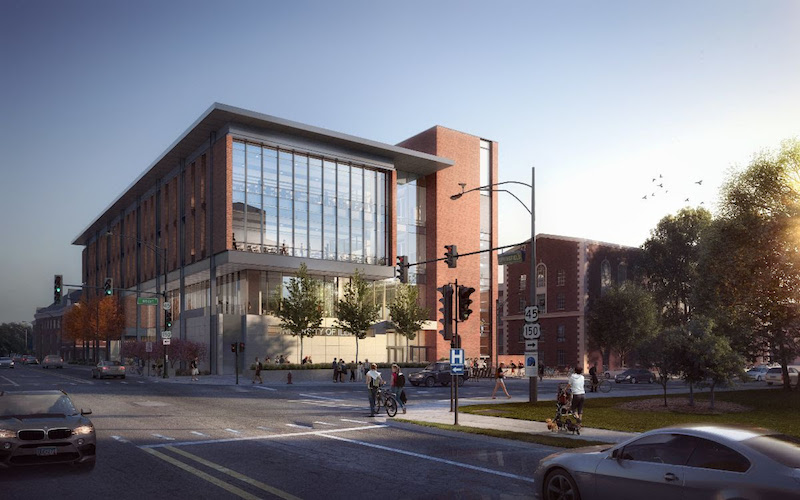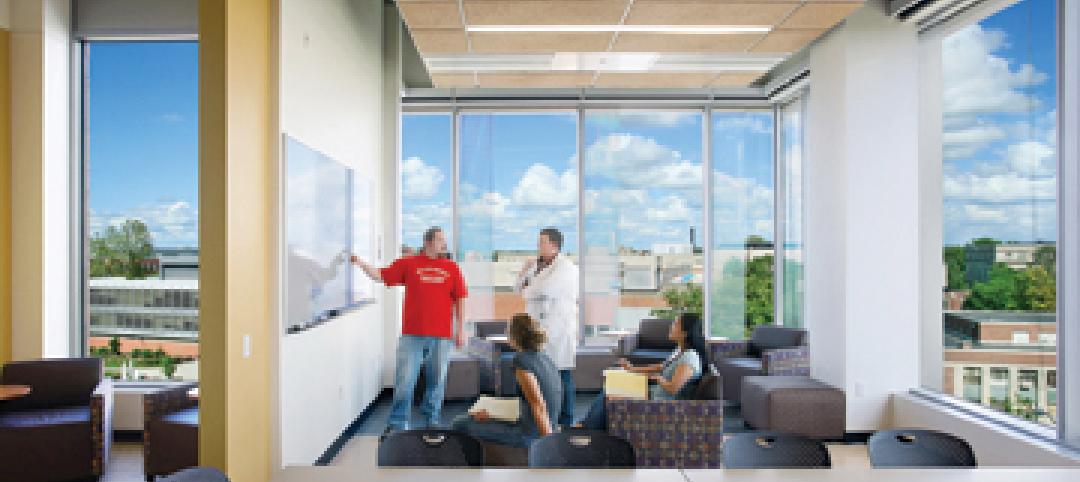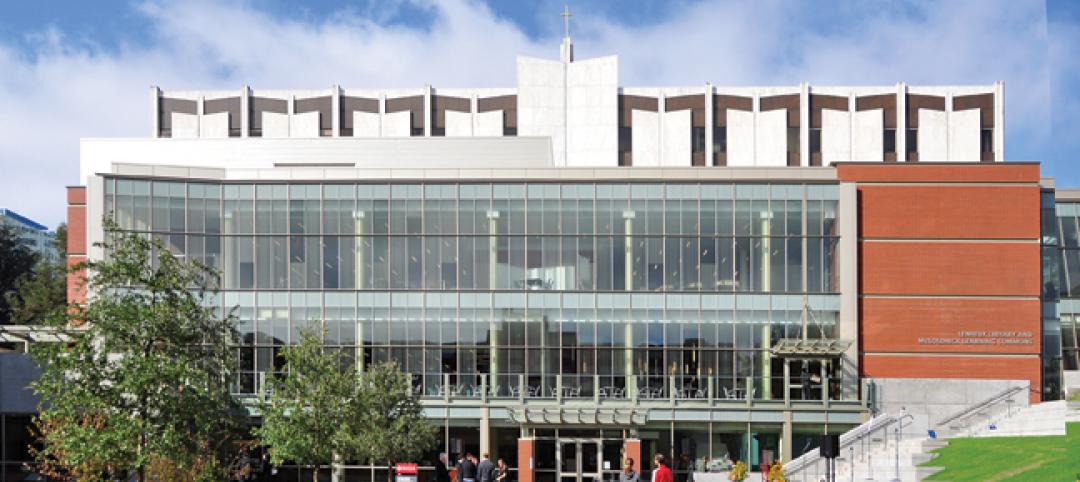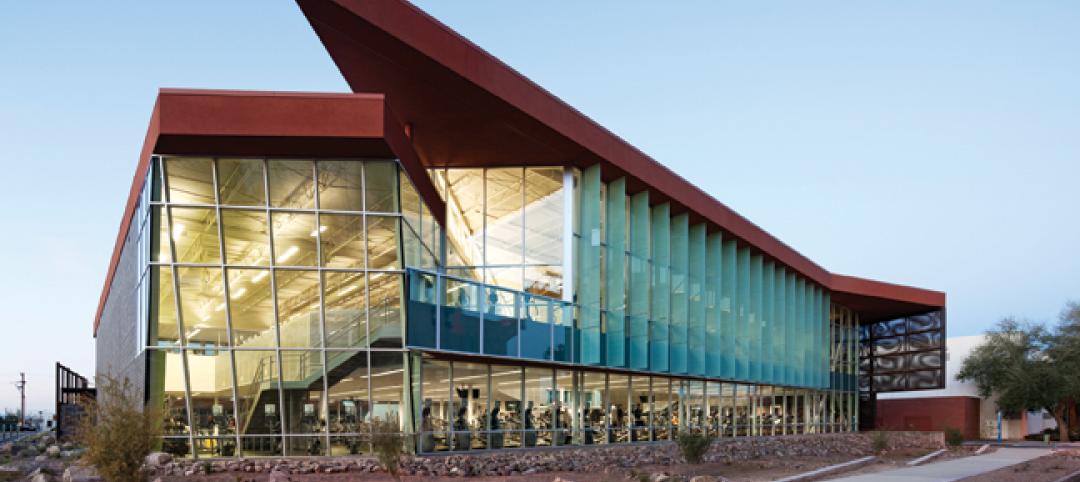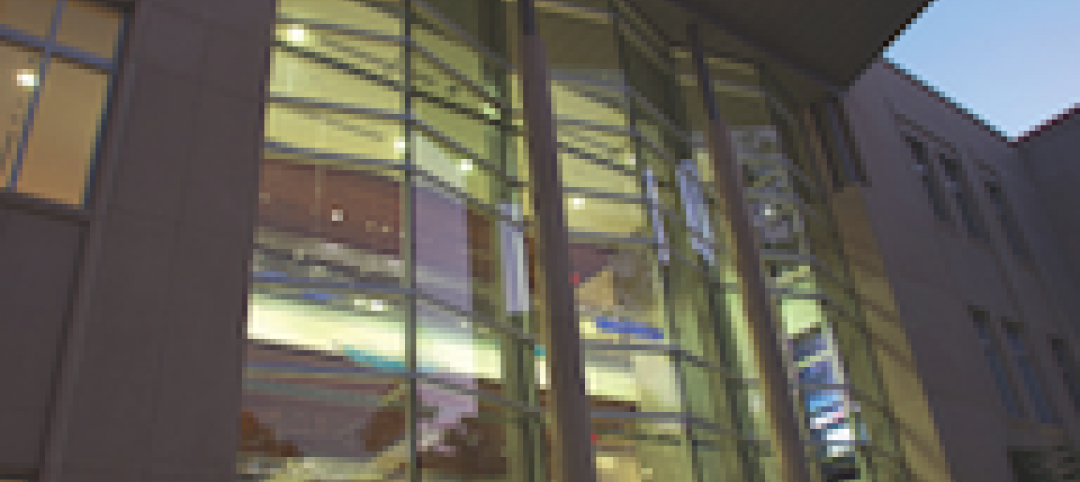University of Illinois at Urbana-Champaign Chancellor Robert Jones and local academic and civic leaders recently broke ground on a new Campus Instructional Facility that is meant to celebrate the cooperation between architecture and engineering.
The structure celebrates how architecture and engineering work together and is meant to enhance such collaboration. Designed by Skidmore, Owings & Merrill LLP (SOM), the building will have flexible, open spaces for learning. It also will include collaboration spaces that will be flexible enough to meet the evolving needs of the university community.
See Also: Curtin University library redevelopment will modernize iconic campus structure
“The design of the Campus Instructional Facility blends the rich history of the University of Illinois with its progressive, technology-focused approach to learning. In designing the building, we sought to celebrate the intersection of architecture and engineering, while creating an environment where experimentation and invention could thrive,” says Brian Lee, Design Partner.
Situated adjacent to the main engineering quadrangle at Springfield Avenue and West Wright Street, the building will be used for contemporary teaching and learning, with a variety of types of spaces designed to enhance collaboration between students and faculty. Additionally, this focus is meant to encourage and develop new hands-on learning technologies.
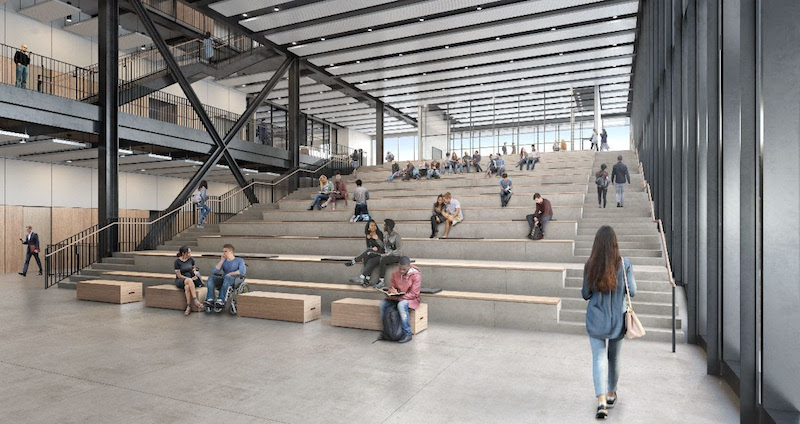
“The Campus Instructional Facility Project will ensure that we continue to create learning environments that inspire collaboration and interactive education for our students. We believe this facility will be a catalyst for innovation and creativity,” says Chancellor Robert Jones.
The 122,000-square-foot, four-story building will have spaces for lecture, classroom, collaboration, social environments, and for other uses. A central spine in the building brings together its public spaces and enables views across all floors as well as views of the engineering quadrangle. A 60-foot long-span space with flexible partitions will allow large class configurations; classrooms will be distributed along the building’s core. A 500-seat auditorium will be in the basement. The building’s 23 active learning and traditional classrooms will range in size, from small spaces for as few as 24 students, to the large auditorium
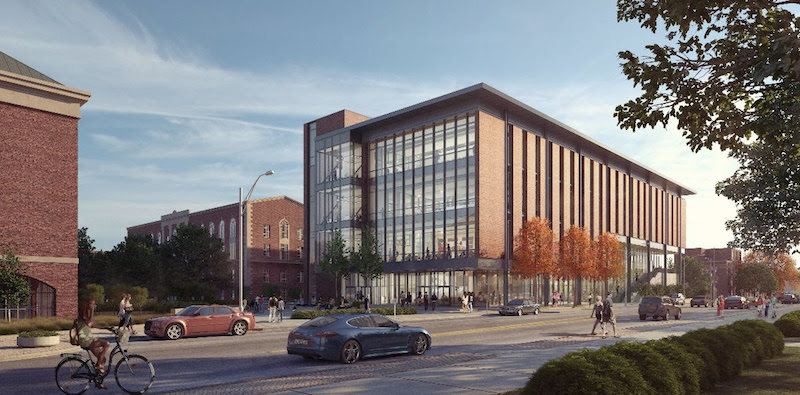
The building is scheduled to be completed in 2021. It’s state-of-the-art approach to learning reflects the dynamic nature of technological and organizational change in the architecture, engineering, and construction industry. Tech tools are bringing various disciplines together, creating smarter projects.
“SOM was built on the importance of collaboration between architects and engineers, and that spirit continues to be championed today. We are thrilled to have the opportunity to create a home for interdisciplinary learning and have an impact on the education of future students,” says William F. Baker, Structural Engineering Partner, and University of Illinois Engineering alumnus.
Related Stories
| Nov 9, 2010
Just how green is that college campus?
The College Sustainability Report Card 2011 evaluated colleges and universities in the U.S. and Canada with the 300 largest endowments—plus 22 others that asked to be included in the GreenReportCard.org study—on nine categories, including climate change, energy use, green building, and investment priorities. More than half (56%) earned a B or better, but 6% got a D. Can you guess which is the greenest of these: UC San Diego, Dickinson College, University of Calgary, and Dartmouth? Hint: The Red Devil has turned green.
| Nov 9, 2010
Designing a library? Don’t focus on books
How do you design a library when print books are no longer its core business? Turn them into massive study halls. That’s what designers did at the University of Amsterdam, where they transformed the existing 27,000-sf library into a study center—without any visible books. About 2,000 students visit the facility daily and encounter workspaces instead of stacks.
| Nov 3, 2010
First of three green labs opens at Iowa State University
Designed by ZGF Architects, in association with OPN Architects, the Biorenewable Research Laboratory on the Ames campus of Iowa State University is the first of three projects completed as part of the school’s Biorenewables Complex. The 71,800-sf LEED Gold project is one of three wings that will make up the 210,000-sf complex.
| Nov 3, 2010
Seattle University’s expanded library trying for LEED Gold
Pfeiffer Partners Architects, in collaboration with Mithun Architects, programmed, planned, and designed the $55 million renovation and expansion of Lemieux Library and McGoldrick Learning Commons at Seattle University. The LEED-Gold-designed facility’s green features include daylighting, sustainable and recycled materials, and a rain garden.
| Nov 3, 2010
Recreation center targets student health, earns LEED Platinum
Not only is the student recreation center at the University of Arizona, Tucson, the hub of student life but its new 54,000-sf addition is also super-green, having recently attained LEED Platinum certification.
| Nov 3, 2010
Virginia biofuel research center moving along
The Sustainable Energy Technology Center has broken ground in October on the Danville, Va., campus of the Institute for Advanced Learning and Research. The 25,000-sf facility will be used to develop enhanced bio-based fuels, and will house research laboratories, support labs, graduate student research space, and faculty offices. Rainwater harvesting, a vegetated roof, low-VOC and recycled materials, photovoltaic panels, high-efficiency plumbing fixtures and water-saving systems, and LED light fixtures will be deployed. Dewberry served as lead architect, with Lord Aeck & Sargent serving as laboratory designer and sustainability consultant. Perigon Engineering consulted on high-bay process labs. New Atlantic Contracting is building the facility.
| Nov 3, 2010
Dining center cooks up LEED Platinum rating
Students at Bowling Green State University in Ohio will be eating in a new LEED Platinum multiuse dining center next fall. The 30,000-sf McDonald Dining Center will have a 700-seat main dining room, a quick-service restaurant, retail space, and multiple areas for students to gather inside and out, including a fire pit and several patios—one of them on the rooftop.
| Nov 1, 2010
John Pearce: First thing I tell designers: Do your homework!
John Pearce, FAIA, University Architect at Duke University, Durham, N.C., tells BD+C’s Robert Cassidy about the school’s construction plans and sustainability efforts, how to land work at Duke, and why he’s proceeding with caution when it comes to BIM.
| Oct 13, 2010
Editorial
The AEC industry shares a widespread obsession with the new. New is fresh. New is youthful. New is cool. But “old” or “slightly used” can be financially profitable and professionally rewarding, too.
| Oct 13, 2010
Campus building gives students a taste of the business world
William R. Hough Hall is the new home of the Warrington College of Business Administration at the University of Florida in Gainesville. The $17.6 million, 70,000-sf building gives students access to the latest technology, including a lab that simulates the stock exchange.


