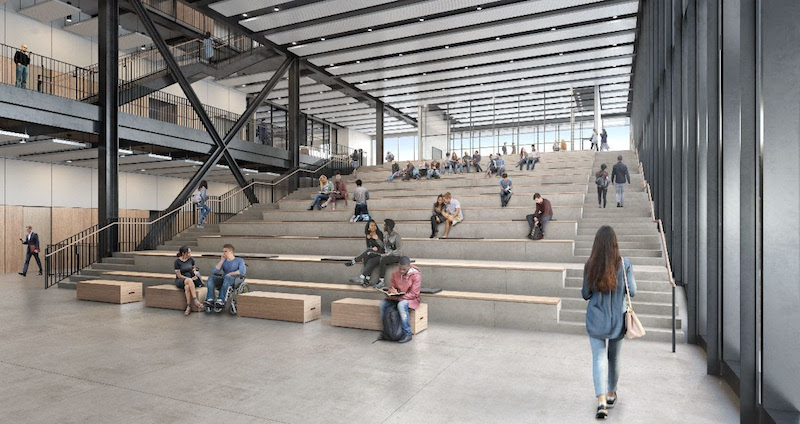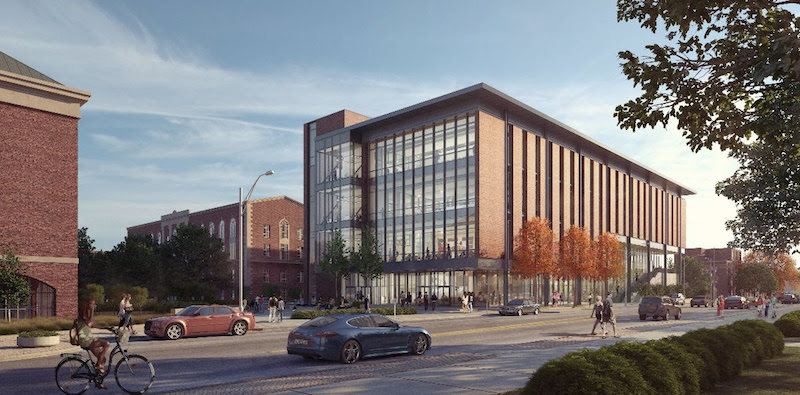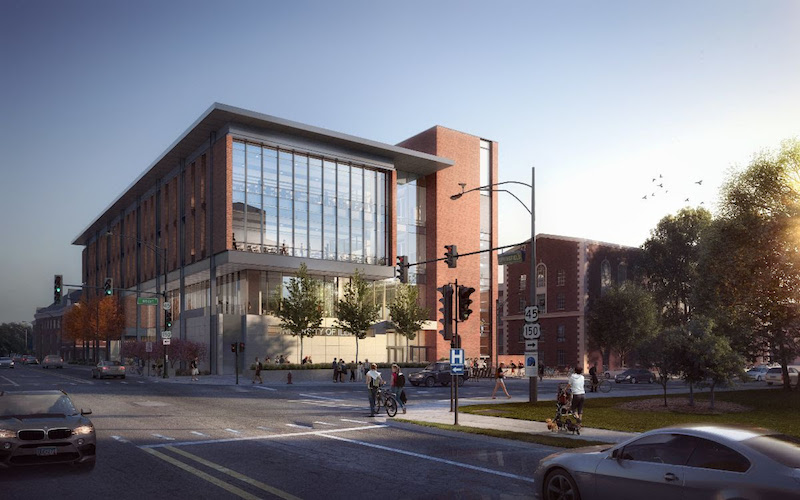University of Illinois at Urbana-Champaign Chancellor Robert Jones and local academic and civic leaders recently broke ground on a new Campus Instructional Facility that is meant to celebrate the cooperation between architecture and engineering.
The structure celebrates how architecture and engineering work together and is meant to enhance such collaboration. Designed by Skidmore, Owings & Merrill LLP (SOM), the building will have flexible, open spaces for learning. It also will include collaboration spaces that will be flexible enough to meet the evolving needs of the university community.
See Also: Curtin University library redevelopment will modernize iconic campus structure
“The design of the Campus Instructional Facility blends the rich history of the University of Illinois with its progressive, technology-focused approach to learning. In designing the building, we sought to celebrate the intersection of architecture and engineering, while creating an environment where experimentation and invention could thrive,” says Brian Lee, Design Partner.
Situated adjacent to the main engineering quadrangle at Springfield Avenue and West Wright Street, the building will be used for contemporary teaching and learning, with a variety of types of spaces designed to enhance collaboration between students and faculty. Additionally, this focus is meant to encourage and develop new hands-on learning technologies.

“The Campus Instructional Facility Project will ensure that we continue to create learning environments that inspire collaboration and interactive education for our students. We believe this facility will be a catalyst for innovation and creativity,” says Chancellor Robert Jones.
The 122,000-square-foot, four-story building will have spaces for lecture, classroom, collaboration, social environments, and for other uses. A central spine in the building brings together its public spaces and enables views across all floors as well as views of the engineering quadrangle. A 60-foot long-span space with flexible partitions will allow large class configurations; classrooms will be distributed along the building’s core. A 500-seat auditorium will be in the basement. The building’s 23 active learning and traditional classrooms will range in size, from small spaces for as few as 24 students, to the large auditorium

The building is scheduled to be completed in 2021. It’s state-of-the-art approach to learning reflects the dynamic nature of technological and organizational change in the architecture, engineering, and construction industry. Tech tools are bringing various disciplines together, creating smarter projects.
“SOM was built on the importance of collaboration between architects and engineers, and that spirit continues to be championed today. We are thrilled to have the opportunity to create a home for interdisciplinary learning and have an impact on the education of future students,” says William F. Baker, Structural Engineering Partner, and University of Illinois Engineering alumnus.
Related Stories
University Buildings | Sep 27, 2023
Top 170 University Building Architecture Firms for 2023
Gensler, CannonDesign, Page Southerland Page, SmithGroup, and Ayers Saint Gross top the ranking of the nation's largest university sector architecture and architecture/engineering (AE) firms, as reported in Building Design+Construction's 2023 Giants 400 Report.
Affordable Housing | Sep 25, 2023
3 affordable housing projects that serve as social catalysts
Trish Donnally, Associate Principal, Perkins Eastman, shares insights from three transformative affordable housing projects.
Adaptive Reuse | Sep 19, 2023
Transforming shopping malls into 21st century neighborhoods
As we reimagine the antiquated shopping mall, Marc Asnis, AICP, Associate, Perkins&Will, details four first steps to consider.
Giants 400 | Aug 22, 2023
Top 115 Architecture Engineering Firms for 2023
Stantec, HDR, Page, HOK, and Arcadis North America top the rankings of the nation's largest architecture engineering (AE) firms for nonresidential building and multifamily housing work, as reported in Building Design+Construction's 2023 Giants 400 Report.
Giants 400 | Aug 22, 2023
2023 Giants 400 Report: Ranking the nation's largest architecture, engineering, and construction firms
A record 552 AEC firms submitted data for BD+C's 2023 Giants 400 Report. The final report includes 137 rankings across 25 building sectors and specialty categories.
Giants 400 | Aug 22, 2023
Top 175 Architecture Firms for 2023
Gensler, HKS, Perkins&Will, Corgan, and Perkins Eastman top the rankings of the nation's largest architecture firms for nonresidential building and multifamily housing work, as reported in Building Design+Construction's 2023 Giants 400 Report.
Higher Education | Aug 22, 2023
How boldly uniting divergent disciplines boosts students’ career viability
CannonDesign's Charles Smith and Patricia Bou argue that spaces designed for interdisciplinary learning will help fuel a strong, resilient generation of students in an ever-changing economy.
Adaptive Reuse | Aug 17, 2023
How to design for adaptive reuse: Don’t reinvent the wheel
Gresham Smith demonstrates the opportunities of adaptive reuse, specifically reusing empty big-box retail and malls, many of which sit unused or underutilized across the country.
Higher Education | Aug 7, 2023
Building a better academic workplace
Gensler's David Craig and Melany Park show how agile, efficient workplaces bring university faculty and staff closer together while supporting individual needs.
University Buildings | Aug 7, 2023
Eight-story Vancouver Community College building dedicated to clean energy, electric vehicle education
The Centre for Clean Energy and Automotive Innovation, to be designed by Stantec, will house classrooms, labs, a library and learning center, an Indigenous gathering space, administrative offices, and multiple collaborative learning spaces.

















