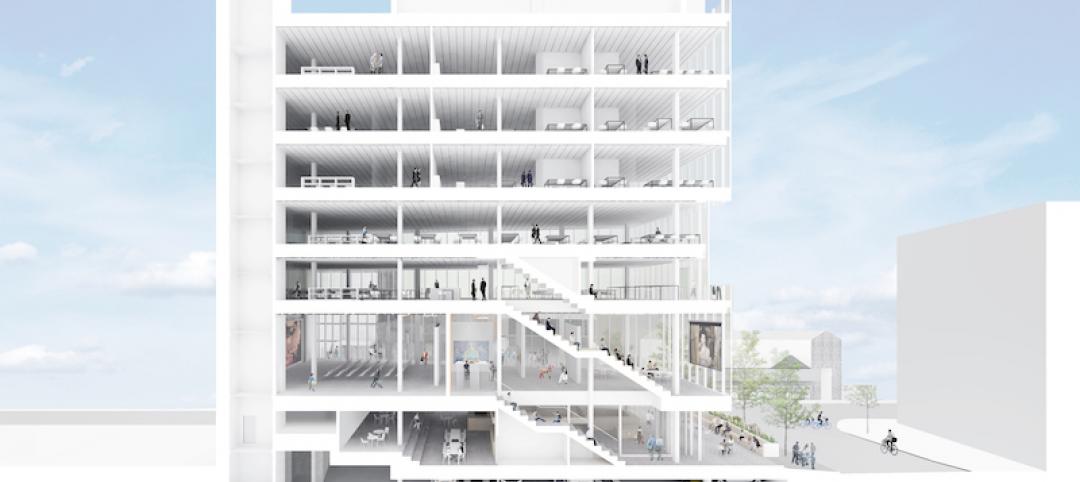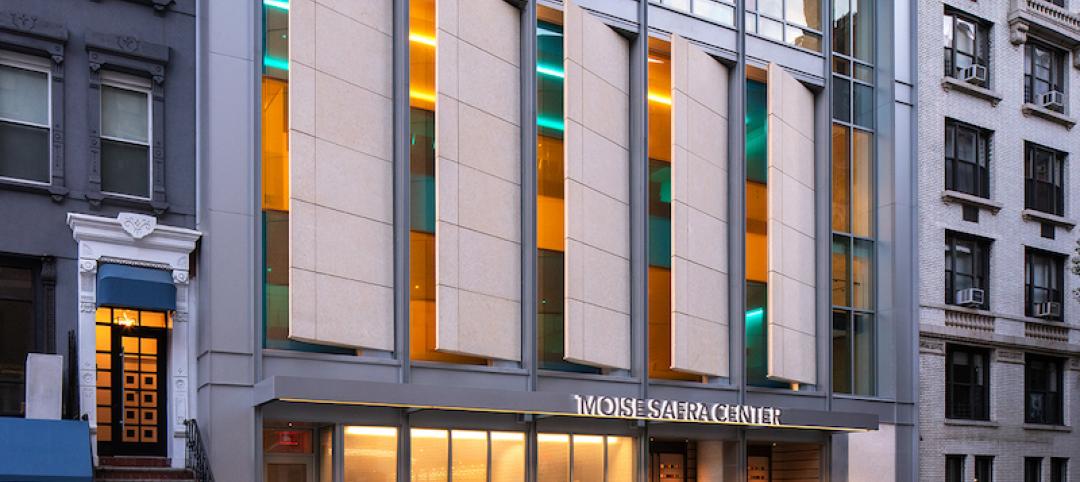Barcelona-based firm Barozzi/Veiga snatched the premier architectural award given by the European Union this year, the 2015 Mies van der Rohe Award, for its work on the Philharmonic Hall in Szczecin, Poland.
This year, 420 projects were considered, Archinect reports. The number was cut down to 40, and then five finalists were chosen to compete for the first place €60,000 award.
According to Dezeen, the hall won against O’Donnell + Tuomey’s red brick student center at the London School of Economics and BIG’s Danish Maritime Museum in Helsingør.
The selection jury included Italian architect Zino Zucchi and the RIBA’s Tony Chapman, who visited all five finalists.
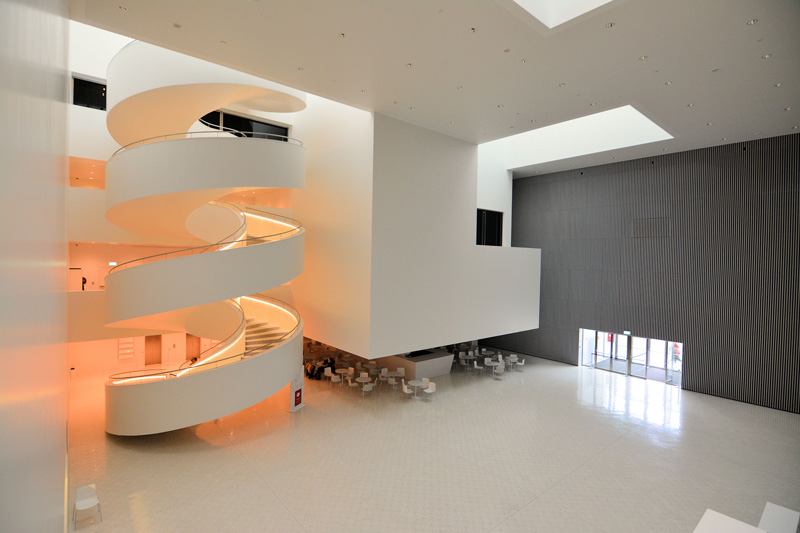
The building replaced the former WWII-era Konzerthaus of Szczecin. Studio Barozzi/Veiga’s building opened in September 2014. According to Archinect, the hall accommodates 1,000 spectators and includes a chamber hall for 200 spectators, a multifunctional exhibition and conference space, and a grand foyer that can be used to host functions.
From the jury:
The plan composition is defined by a perimetral ring. This element mostly hosts service spaces. On the one hand this allows to define a large void within which gravitate the symphony hall and the hall for chamber music, on the other hand to shape the relationship of the building with its surroundings. The serial modulation of the roof represents the only other expressive element, that permits the integration of the building within the fragmented urban profile of the city.
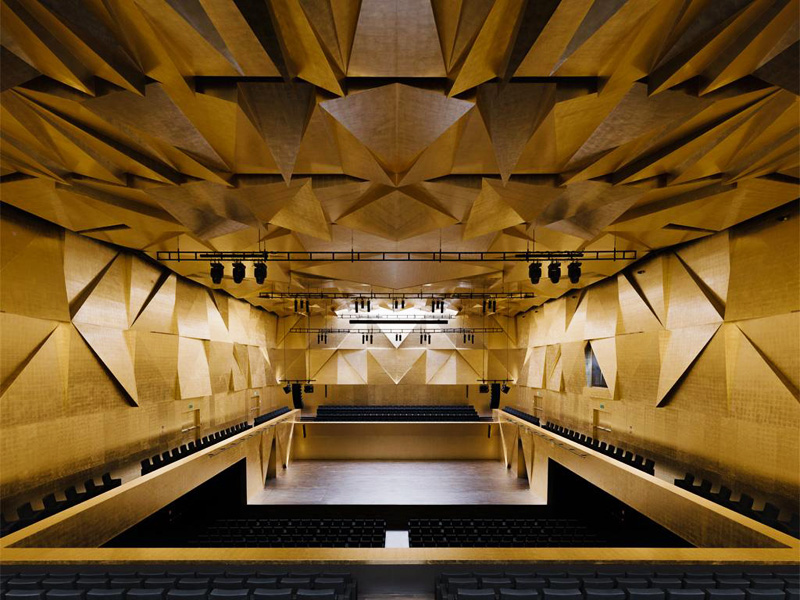
In its materiality, the building is perceived as a light element: the glass facade, illuminated from inside, depending on the use allows different perceptions. The exterior austerity and the simple composition of the interior circulation spaces contrast with the expressiveness of the main hall. In accordance with the central European tradition of the classical concert halls, decoration becomes ornament and function. The hall is composed following a Fibonacci sequence whose fragmentation increases with the distance from the scene, and gives shape to an ornamental space which reminds of the classical tradition through its gold-leaf covering.
The building predominantly adopts passive systems of energetic control. The main element is the double skin façade channeling a large part of the installation system to provide a global acoustic insulation and a natural ventilation to avoid overheating. Illuminated by a LED system, it turns the building in a glowing volume with a minimum energy consumption. The roof cladding is a multilayered pack, with differences over the concert hall than other zones, to optimize acoustics and thermal insulation.
Related Stories
Giants 400 | Aug 30, 2021
2021 Giants 400 Report: Ranking the largest architecture, engineering, and construction firms in the U.S.
The 2021 Giants 400 Report includes more than 130 rankings across 25 building sectors and specialty categories.
Resiliency | Aug 19, 2021
White paper outlines cost-effective flood protection approaches for building owners
A new white paper from Walter P Moore offers an in-depth review of the flood protection process and proven approaches.
Cultural Facilities | Aug 2, 2021
A new venue for the San Diego Symphony’s outdoor performances opens this week
Rady Shell at Jacobs Park was funded almost entirely by private donors.
Cultural Facilities | Jun 28, 2021
Maine’s Children’s Museum & Theatre moves into new location that doubles its size
Interactive exhibits are among its features.
Resiliency | Jun 24, 2021
Oceanographer John Englander talks resiliency and buildings [new on HorizonTV]
New on HorizonTV, oceanographer John Englander discusses his latest book, which warns that, regardless of resilience efforts, sea levels will rise by meters in the coming decades. Adaptation, he says, is the key to future building design and construction.
Multifamily Housing | Jun 3, 2021
Student Housing Trends 2021-2022
In this exclusive video interview for HorizonTV, Fred Pierce, CEO of Pierce Education Properties, developer and manager of off-campus student residences, chats with Rob Cassidy, Editor, MULTIFAMILY Design + Construction about student housing during the pandemic and what to expect for on-campus and off-campus housing in Fall 2021 and into 2022.
Digital Twin | May 24, 2021
Digital twin’s value propositions for the built environment, explained
Ernst & Young’s white paper makes its cases for the technology’s myriad benefits.
Wood | May 14, 2021
What's next for mass timber design?
An architect who has worked on some of the nation's largest and most significant mass timber construction projects shares his thoughts on the latest design trends and innovations in mass timber.
Cultural Facilities | Apr 1, 2021
A Connecticut firm deploys design to assist underserved people and communities
Hartford, Conn.-based JCJ Architecture traces its roots to 1936, when the U.S. was just coming out of an economic depression and its unemployment rate was still 14%. In 2021, with the country trying to recover economically from the impact of the coronavirus, and with questions about social inequity entering the public debate as rarely before, JCJ has focused its design work on projects and clients that are committed to social responsibility and advocacy, particularly for underserved or marginalized communities.
Cultural Facilities | Mar 1, 2021
Moise Safra Center completes in New York City
The project will act as a second home for the Jewish community it serves.


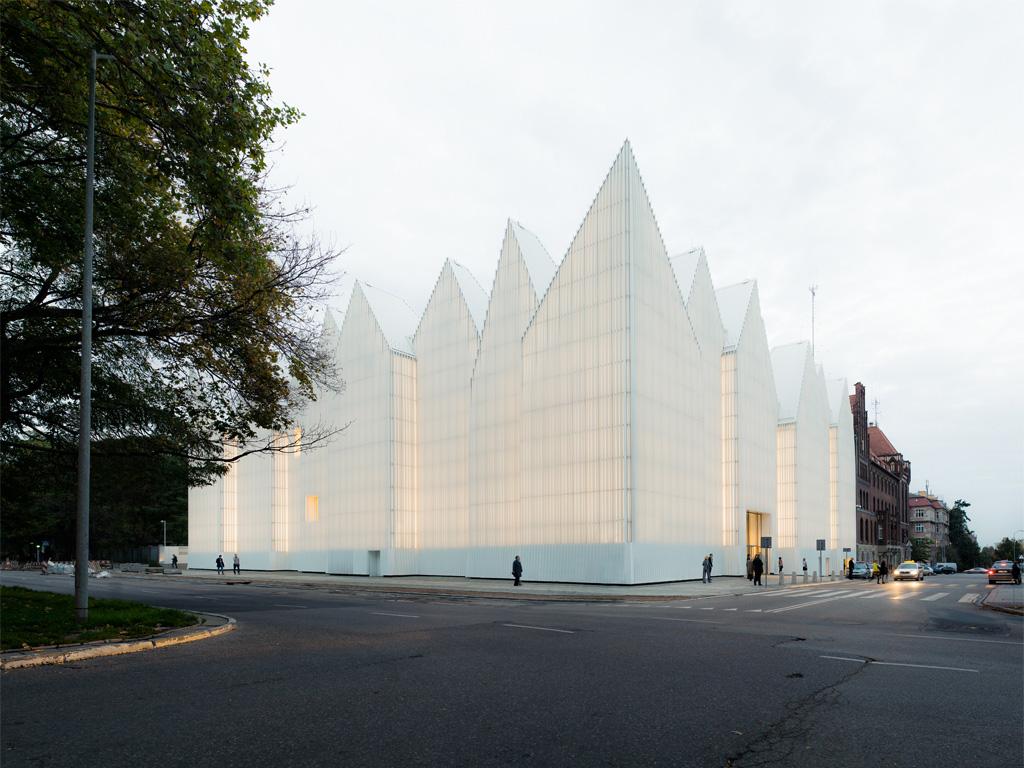


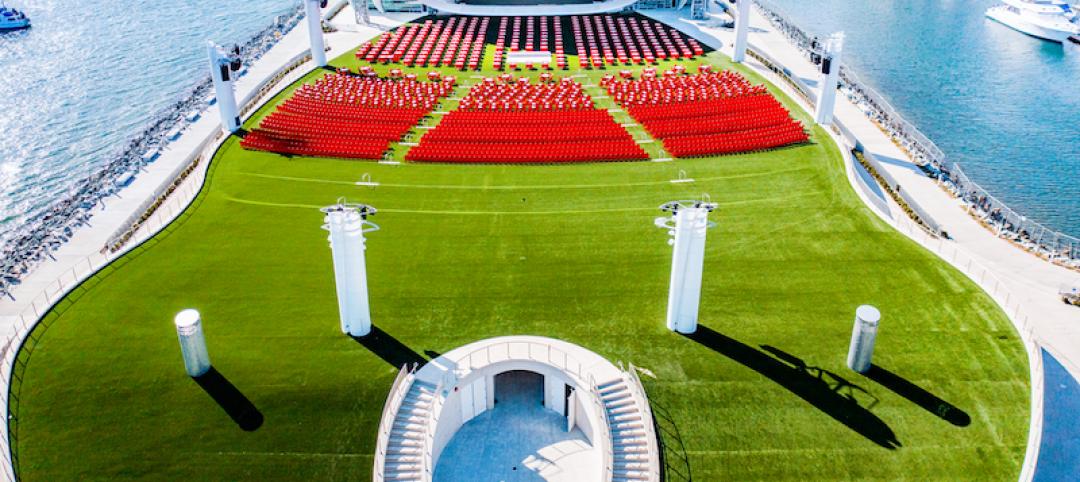
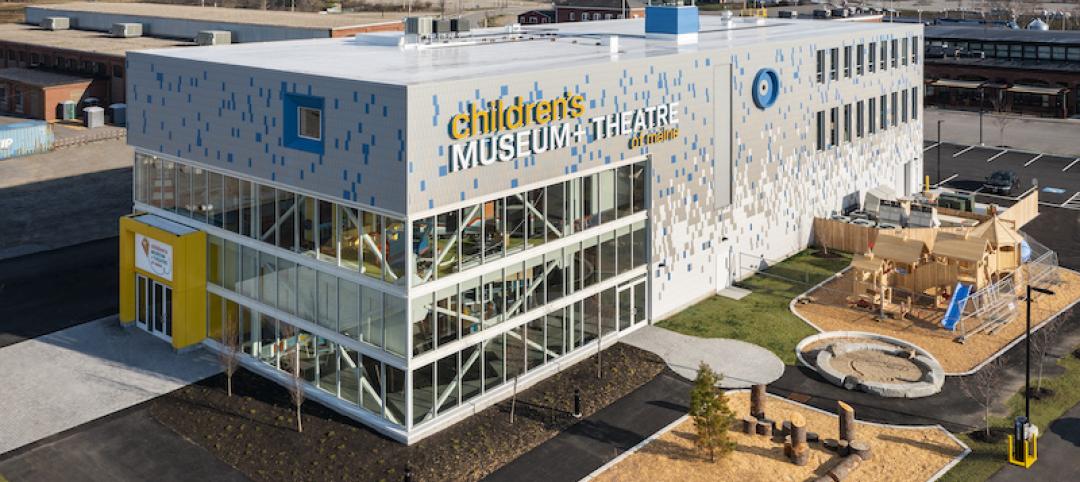
![Oceanographer John Englander talks resiliency and buildings [new on HorizonTV] Oceanographer John Englander talks resiliency and buildings [new on HorizonTV]](/sites/default/files/styles/list_big/public/Oceanographer%20John%20Englander%20Talks%20Resiliency%20and%20Buildings%20YT%20new_0.jpg?itok=enJ1TWJ8)



