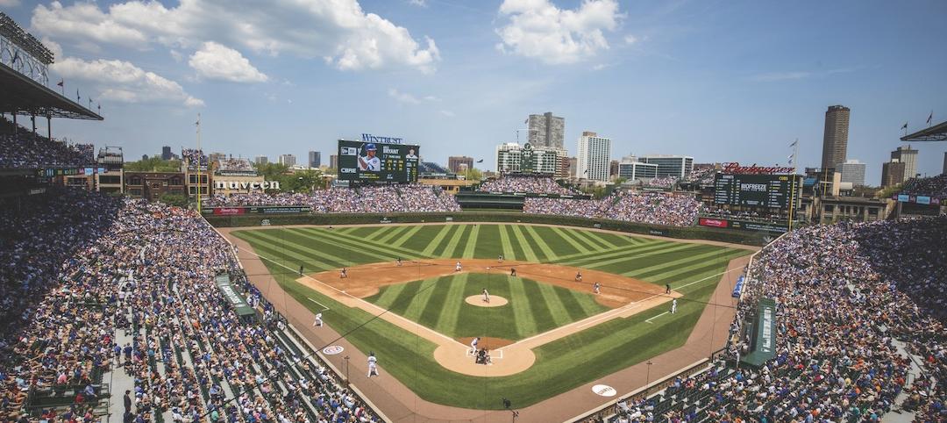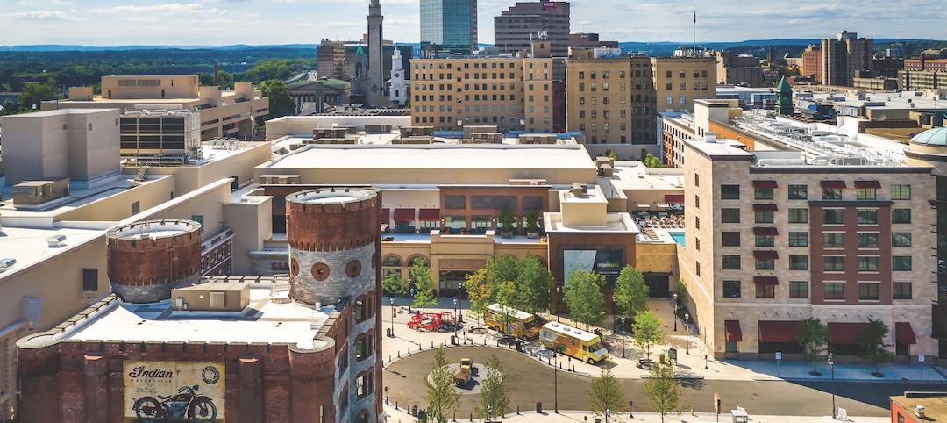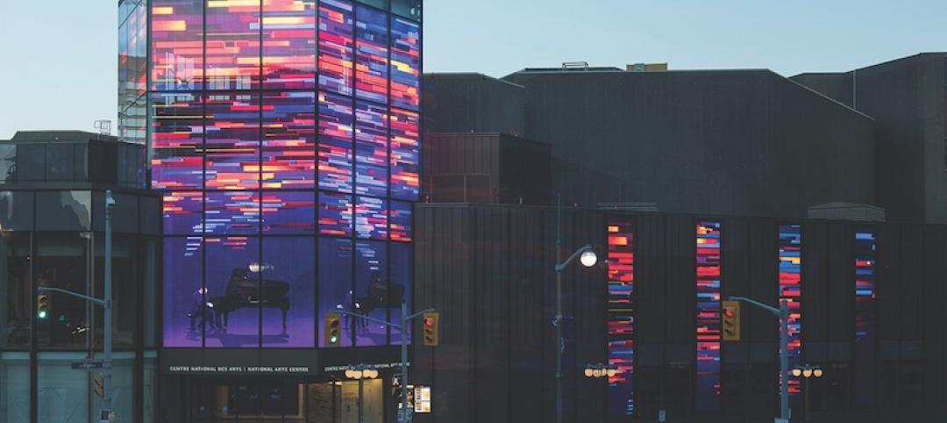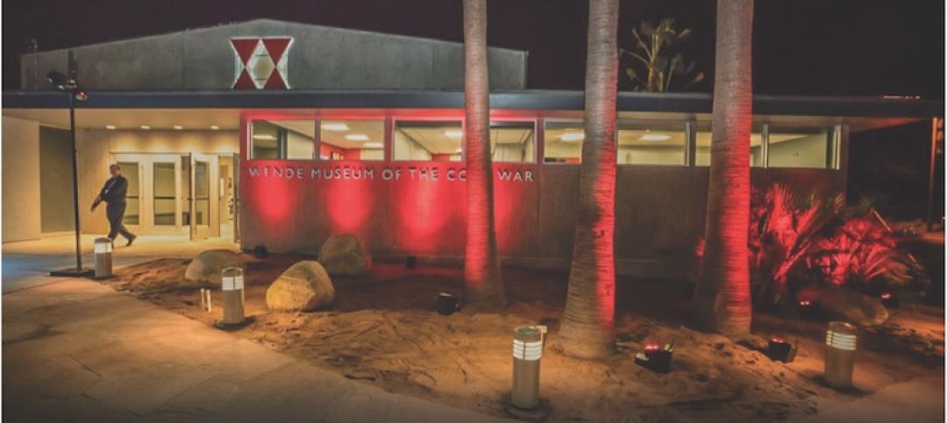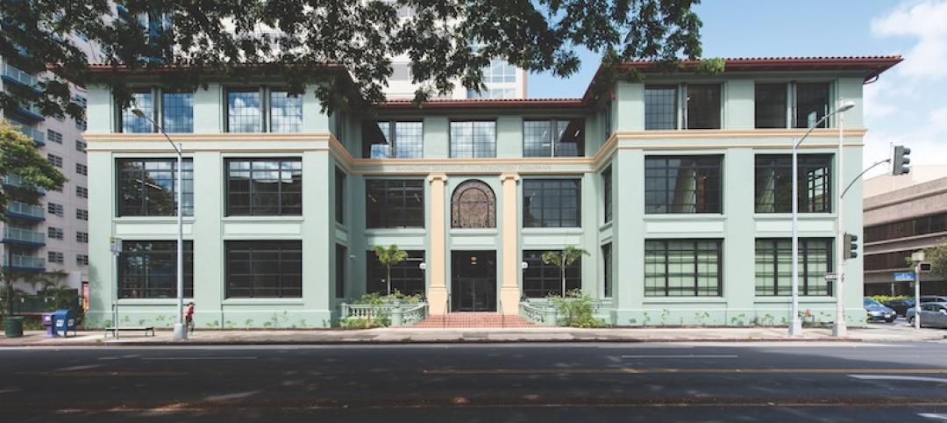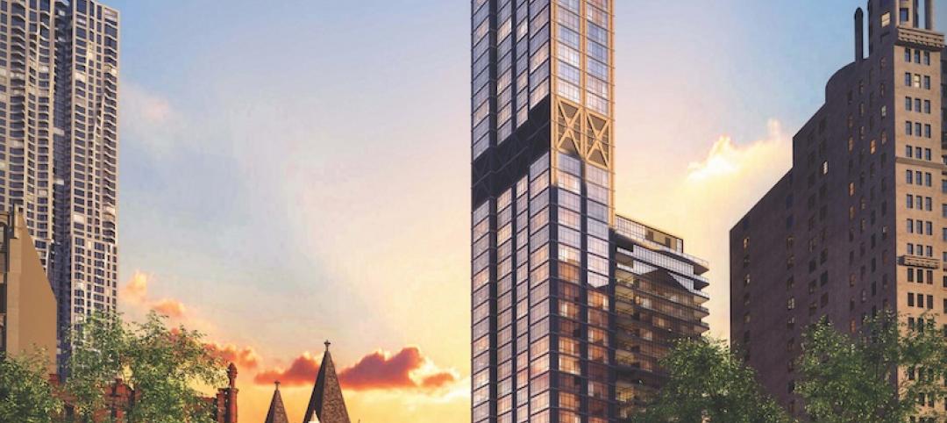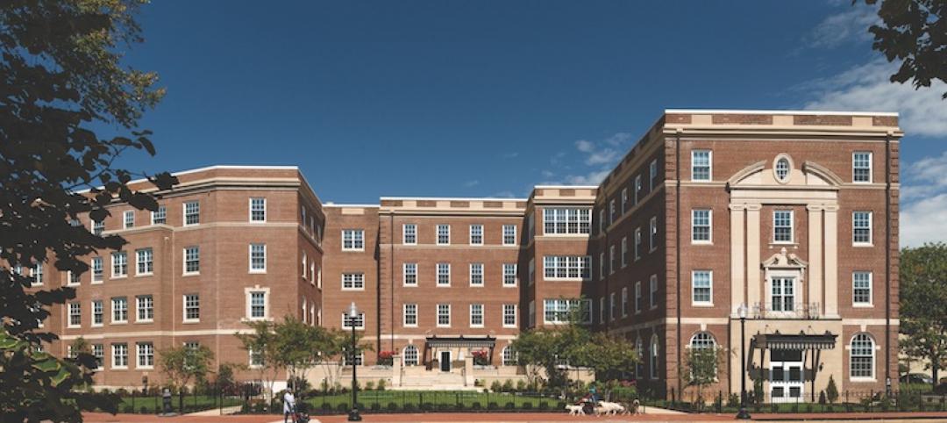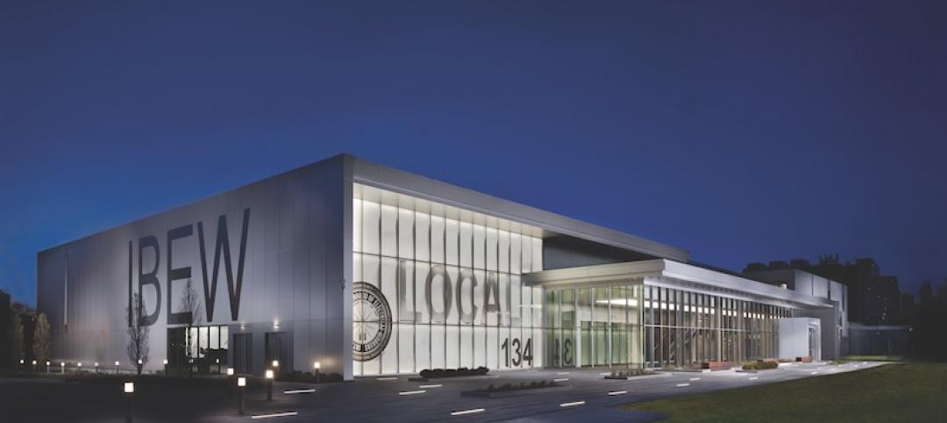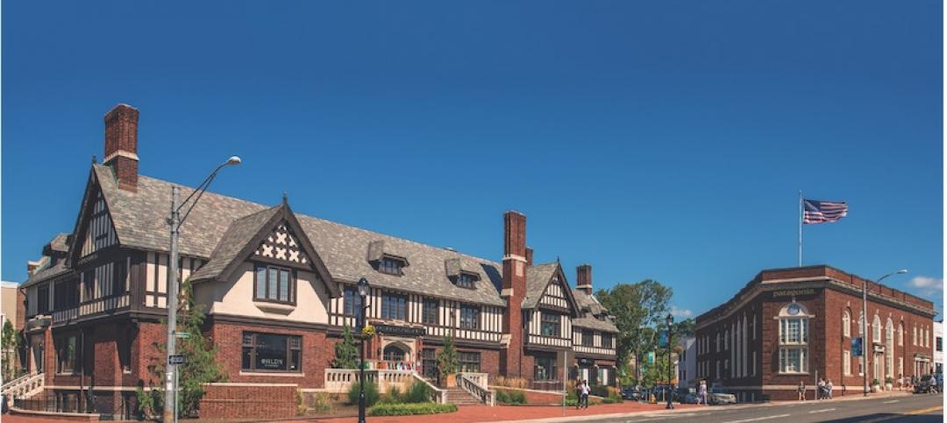Holy Blossom Temple, a Reform synagogue that is Toronto’s oldest Jewish congregation, has been in its present location, on Bathurst Street in the city’s Forest Hill neighborhood, since 1938. The Romanesque Revival-style building features a 1,100-seat sanctuary designed by Chapman & Oxley. This was also the first institutional building in Canada constructed with reinforced concrete.
Synagogues in the past were typically concerned with the singular purpose of serving a tightly knit group of congregants. More recently, synagogues are embracing a more expansive ideal: to gather socially within a more complex and diverse world.
That approach is what propelled the renewal project for Holy Blossom Temple that BD+C honors with a Platinum-level 2020 Reconstruction Award.
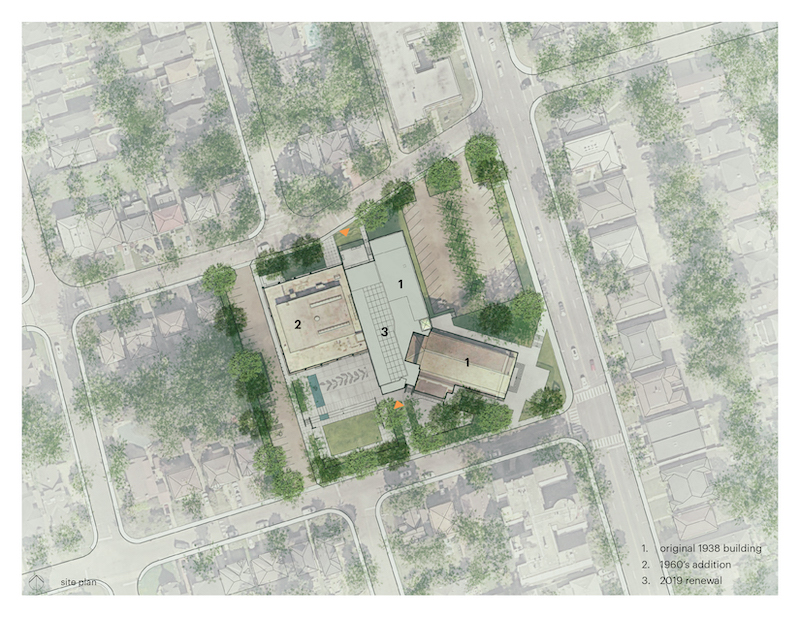
This aerial view and drawing show the original 1938 building (1) a 1960s addition (2) and the addition that bridges those two buildings (3) and creates an expansive gathering place for the synagogue's congregants.
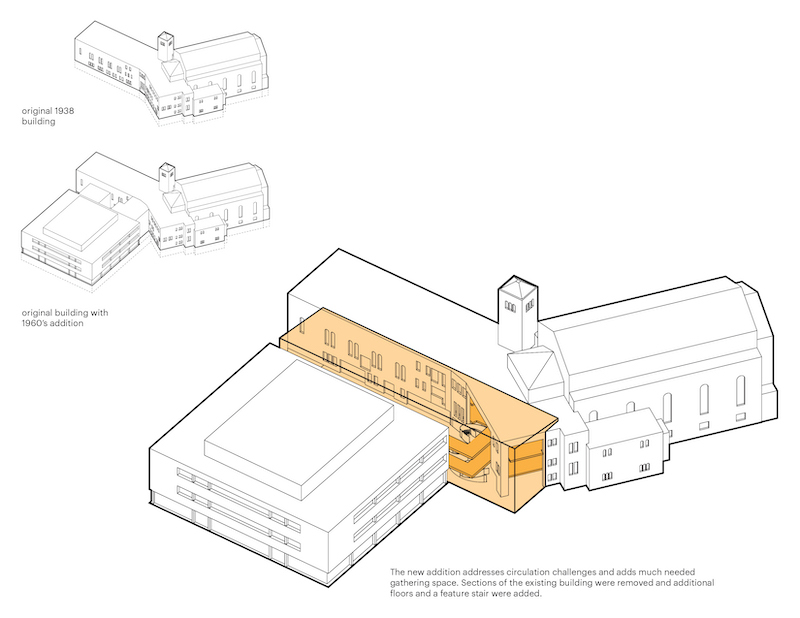
Aside from the usual improvements normally associated with reconstruction efforts—such as infrastructure and life-safety systems upgrades, and sustainable and energy efficient best practices that targeted LEED Silver certification—this project began with an exploration of circulation challenges related, in part, to the addition of an educational wing and social hall built in the 1960s. That addition was linked to the rear of the Temple via a labyrinth of administrative offices and hallways with no front door or foyer.
That evaluation triggered a reimagining of the Temple’s latent spaces.
A NEW GATHERING PLACE EASES HUMAN INTERACTION
Extensive, albeit selective, demolition removed sections of the Temple’s existing wall but also retained some of the original structure. A large glass box visible from the street now safeguards and exposes a portion of the Temple’s original concrete wall, as if it were an archeological discovery
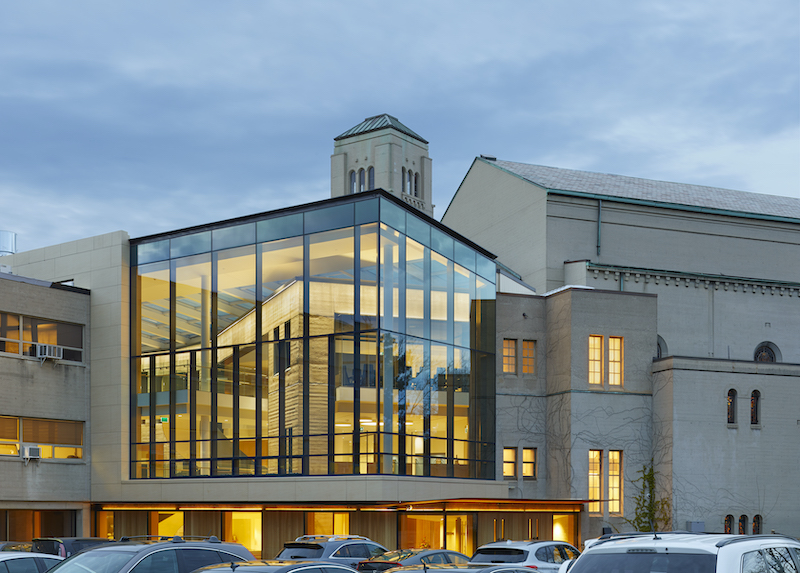
The new construction includes a large glass box that shows where a wall of the old building was left standing for historical purposes.
The demolition created a void between the two buildings, which the renewal project’s Reconstruction Team filled with a new House of Gathering, whose four levels are connected by its atrium’s most striking feature: a helical three-flight steel staircase with a six-millimeter-thick plate that turns and rises on two flat plate stringers only 38 millimeters thick. A 2,475-sf glass skylight illuminated this space.
The House of Gathering’s atrium that has been described as a generous living room. And its staircase design references the curve of the Temple sanctuary’s inner apse. A new entry sequence to that sanctuary is defined by a dozen stone slabs representing the 12 tribes of Israel. These slabs are organized around the exterior of the apse that, for the first time in this congregation’s history, is revealed.
The old and new intersect in large and small ways in this project. For example, grey-colored steel guard rails for the Temple’s galleries have Hebrew biblical passages etched into them. Jerusalem limestone was used as a material for this reconstruction. Display cases now showcase historical artifacts and texts.
The House of Gathering addition also includes a library, archival space, a Judaic shop, meeting rooms, cantilevered galleries on the second and third levels, and a community kitchen. A living wall is made up of over 600 plants and over 20 species, some of them chosen for their significance to Jewish tradition.
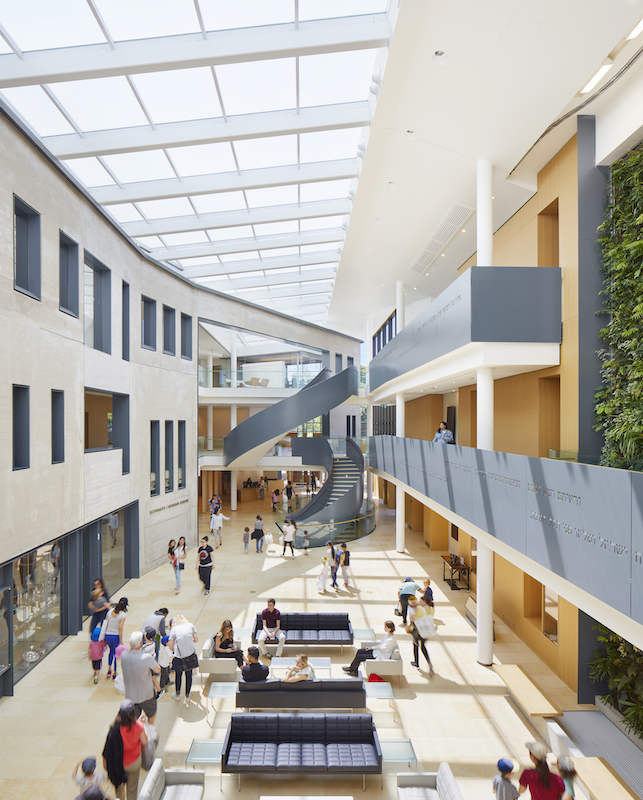
The House of Gathering has been described as the Temple’s living room. It includes a new chapel (second image, below) and its most striking feature is a three-story-tall helical steel staircase (third image below).
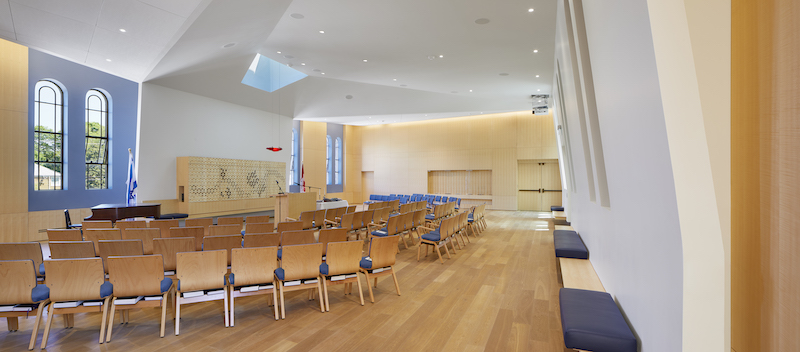
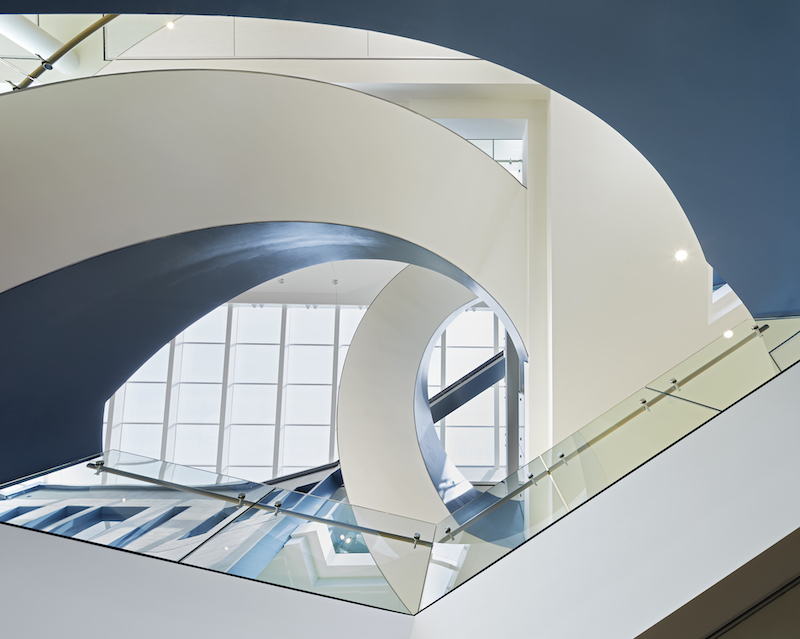
RESTORATION INTRODUCES NEW FEATURES TO THE TEMPLE
As part of its careful restoration—which meshes parts of the original building into the new architecture—the Design Team worked with local artists and craftspeople to reconstruct ornaments and other details. The Team also introduced new elements, such as an Ark for the new chapel and a symbolic eternal light encased in hand-blown glass, an abstracted Star of David is carved into the Temple’s wooden doors, and handmade textiles for a curtain, known as a Parochet, that covers the synagogue’s Ark containing the Torah scrolls.
Other carvings on the Ark doors harken back to the original Temple’s façade.
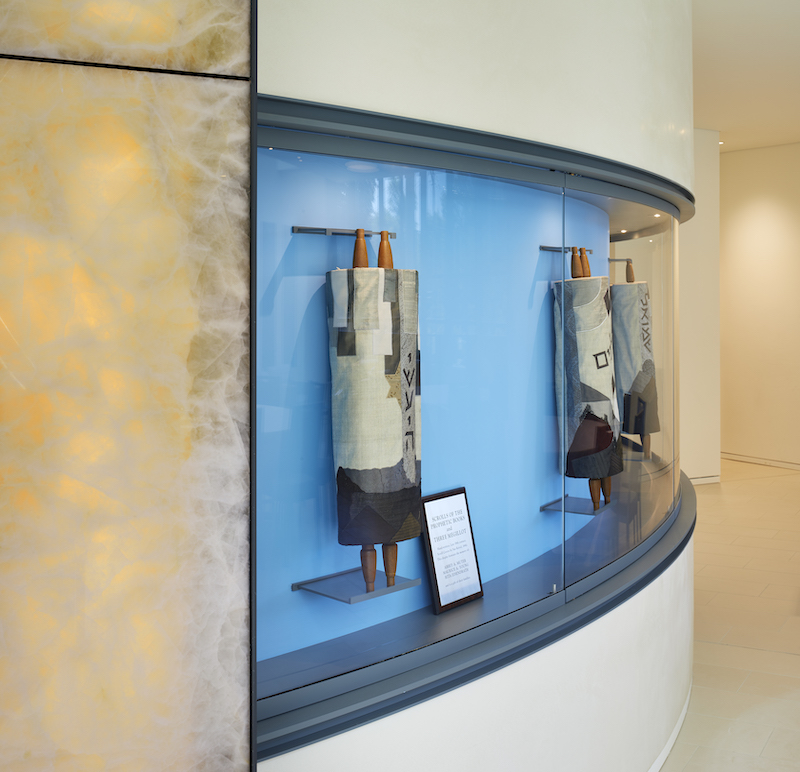
Historic and religious artifacts and raiment are on display in the House of Gathering addition.
“The overall design provides strong incorporation of historical architecture,” observes Terry Fielden, LEED AP BD+C, a Reconstruction Awards judge and the Director of K-12 Education for International Contractors, Inc. “The interior is warm and welcoming for worship, and proudly displays Jewish culture. The [project] required thought and strong planning to achieve its goals.”
“The design is as simple as it is brilliant,” added the Temple’s Rabbi Emeritus Dow Marmur.
PROJECT INFORMATION: Size 146,000 sf Construction start and finish 2015-2019 Delivery method (design-bid-build, CCDC2 stipulated price contract)
BUILDING TEAM: Submitting firm and architect Diamond Schmitt Architects Owner/developer Holy Blossom Temple SE Blackwell ME Smith + Anderson EE Mulvey + Banani International GC Pomerleau
Related Stories
Reconstruction Awards | Nov 8, 2019
2019 Reconstruction Awards: The 1060 Project at Wrigley Field
Venerable Wrigley Field is raised up in a top-to-bottom restoration that took five years to complete.
Reconstruction Awards | Nov 6, 2019
2019 Reconstruction Awards: Betting on a city's future
Can a new resort and casino pump life into a city once renowned as the nation’s arms maker?
Reconstruction Awards | Dec 4, 2018
BD+C's 2018 Reconstruction Award Winners
Cincinnati Music Hall, MASS MoCA Building 6, and 20 Times Square are just a few of the projects recognized as 2018 Reconstruction Award winners.
Reconstruction Awards | Dec 3, 2018
2018 Reconstruction Awards: Honorable mentions
These four projects won honorable mentions in BD+C's 2018 Reconstruction Awards.
Reconstruction Awards | Dec 3, 2018
Elgin Tower: Elgin's heart beats again
A project team brings this Chicago suburb’s landmark tower back to life.
Reconstruction Awards | Nov 30, 2018
Hawaiian Dredging Construction Company Building: GC to the rescue
Hawaii’s largest contractor saves one of the state’s prized architectural landmarks—and now calls it home.
Reconstruction Awards | Nov 30, 2018
5 Beekman Hotel and Residences: Back in business
A landmark office tower becomes one of N.Y.’s hottest lifestyle hotel destinations.
Reconstruction Awards | Nov 29, 2018
700 Constitution: Healthy living
Hospital turned apartment brings luxury living to a D.C. neighborhood – and saves a valued piece of architecture.
Reconstruction Awards | Nov 28, 2018
IBEW Local 134 Union Hall: Union lights a 'beacon'
Electrical workers’ local converts an abandoned Chicago school into a brightly lit union hall.
Reconstruction Awards | Nov 27, 2018
Bedford Square: Revivifying urbanity
A suburban mixed-use redevelopment restores ‘the lost art of living closely.'


