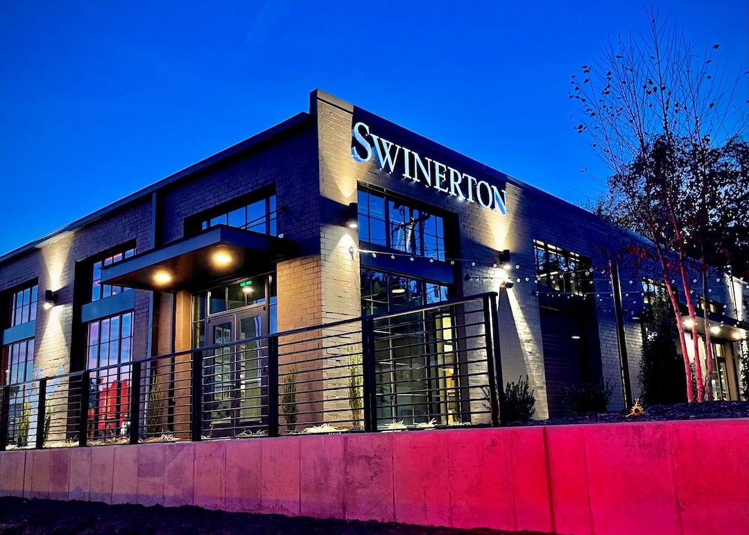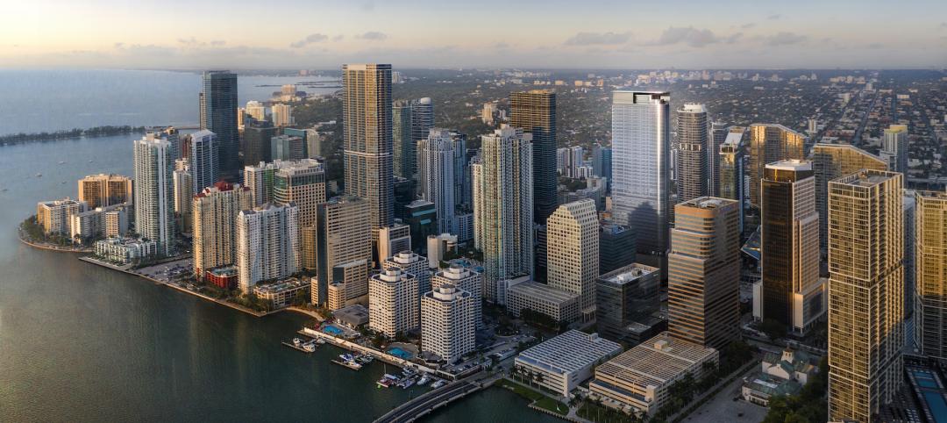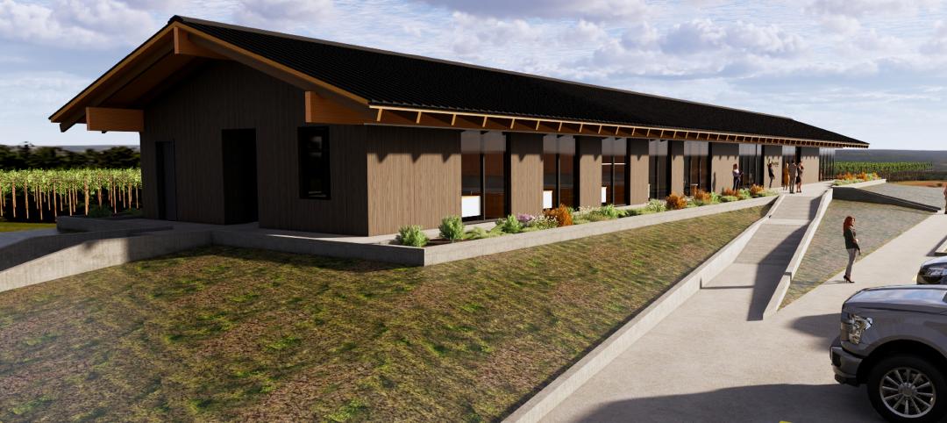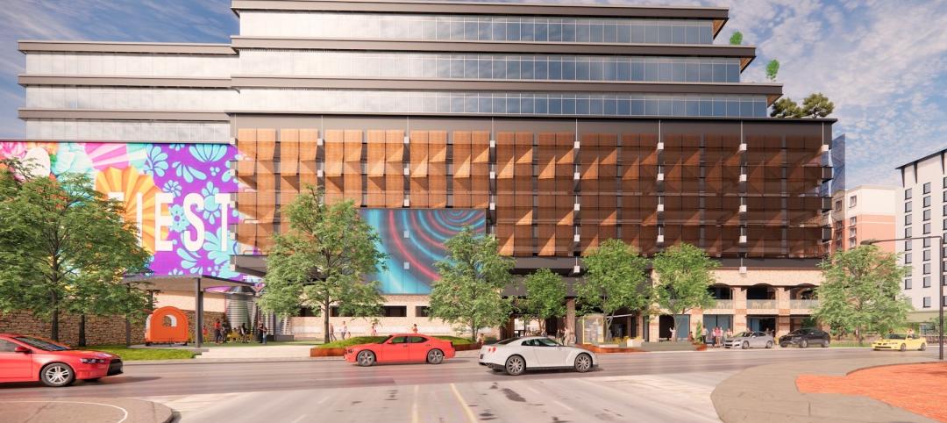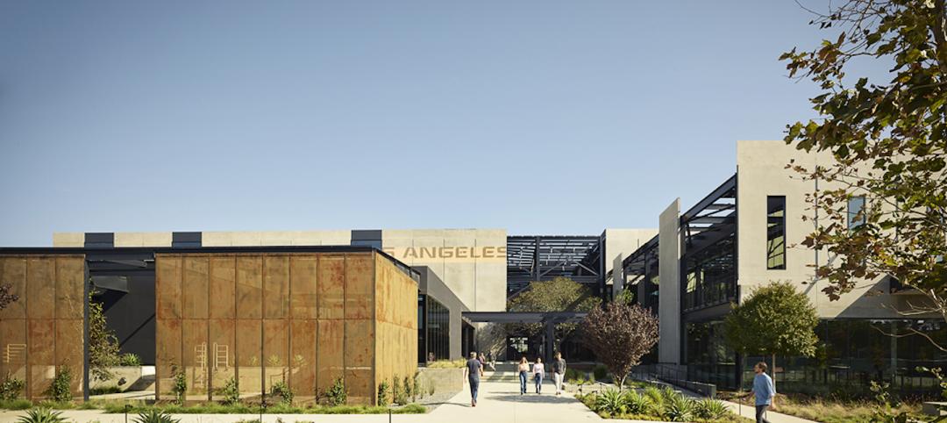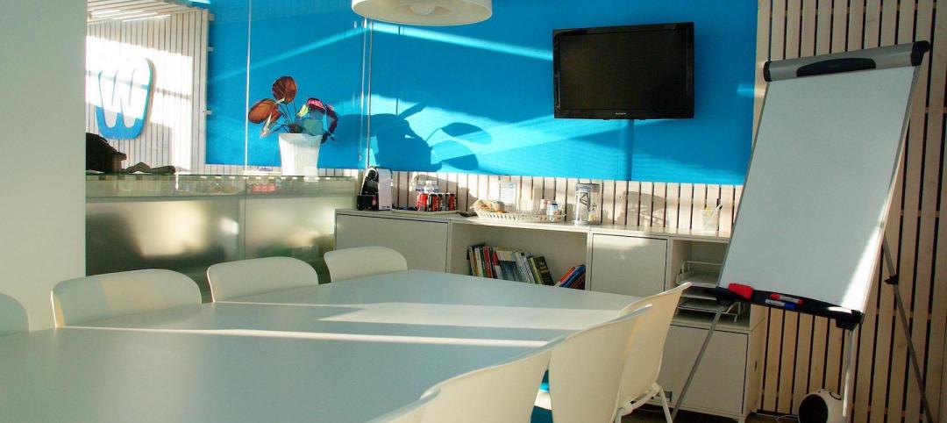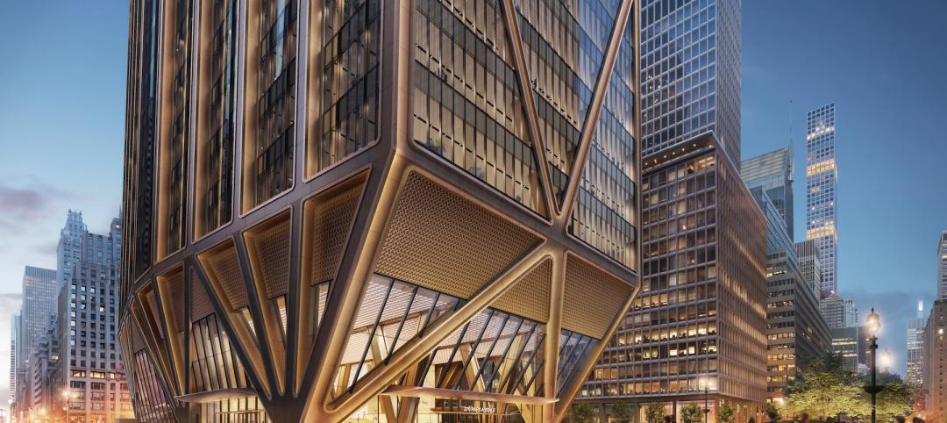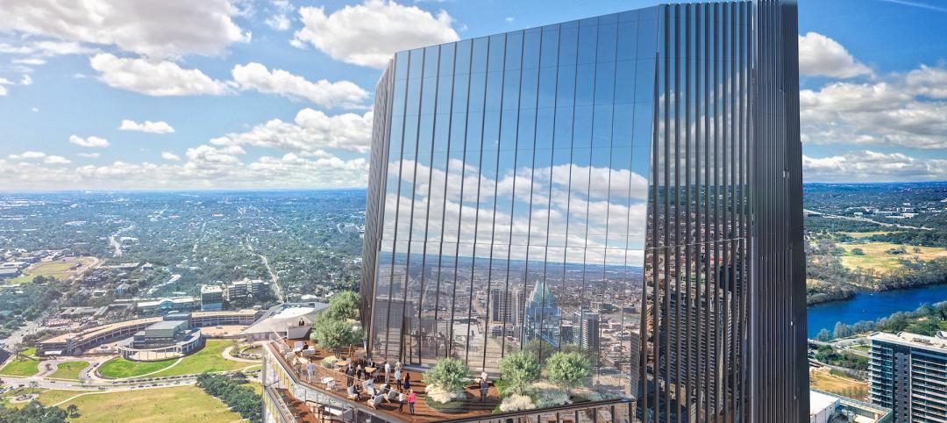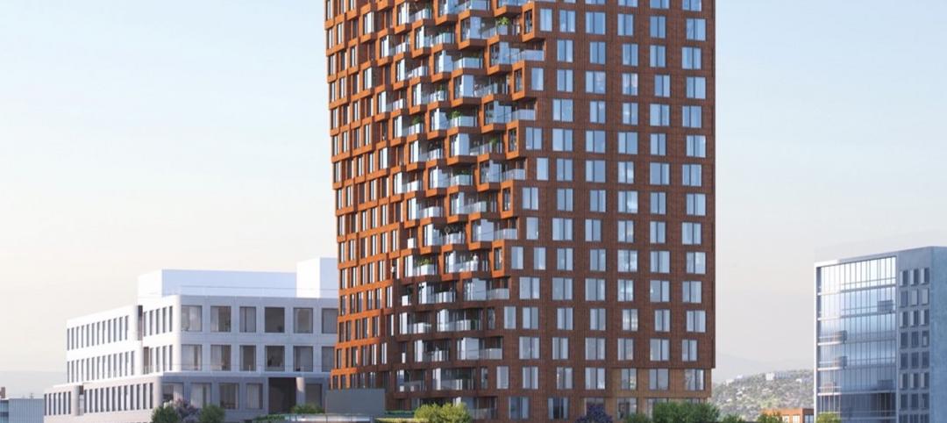Swinerton has opened a new 8,535-sf office in Station West, Charlotte’s adaptive reuse development located in the FreeMoreWest neighborhood, that will at as the company’s regional headquarters and accommodate a team that has grown to 90 professionals in commercial interiors, multi-key, office, mass timber, aviation, conditioned storage, and industrial projects.
The adaptive reuse space was designed by Redline Design Group and is located at 901 Berryhill Road. The space features advancements in construction techniques as well as product innovations, including a mass timber mezzanine designed, fabricated, and installed by Swinerton’s mass timber affiliate Timberlab.
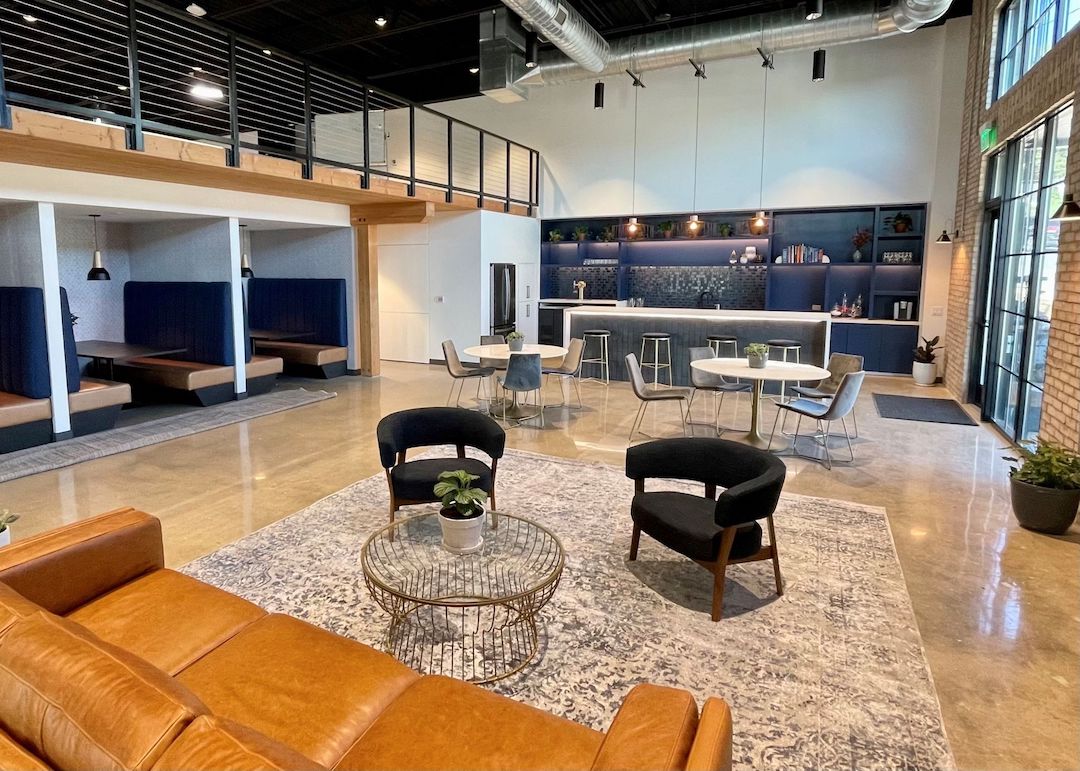
The 1,700-sf mezzanine not only serves as a display of Swinerton’s mass timber expertise, but also affords the company space for future expansion and an architectural wood finish often coveted in traditional office environments. Several skylights on the mezzanine level and large windows throughout the space provide an abundance of natural light to support a healthy work environment.
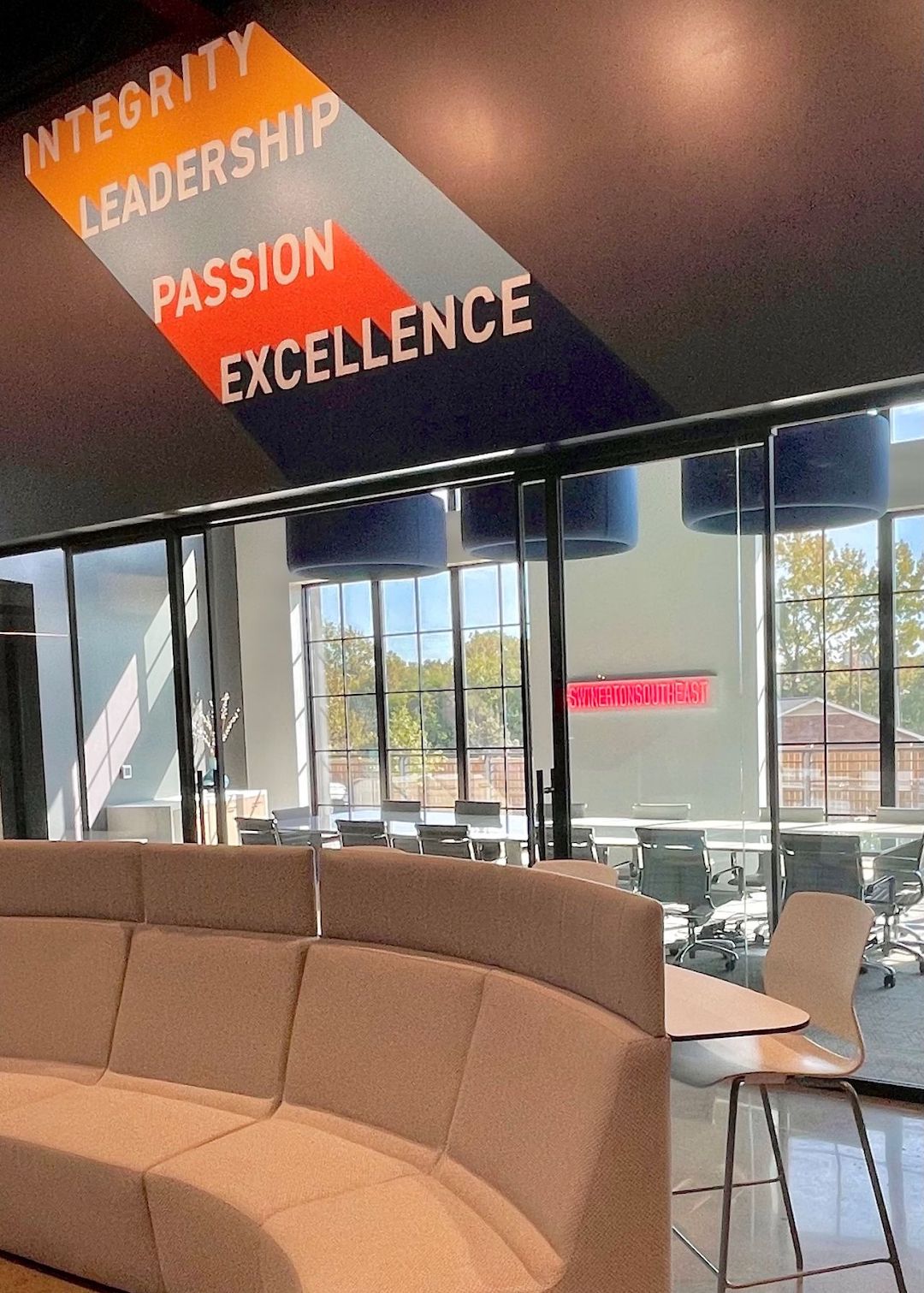
Custom break room booth seating and glass roll-up patio doors provide flexible workplaces away from the desk. Exposed decorative lighting also contributes to the aesthetics of the space, contributing to the home-like ambiance that even includes a kegerator.
“We wanted a workplace that reflects the caliber of product that we consistently deliver to our clients throughout the region and showcases the materials and professionals that bring these superior workspaces to life,” said Jared Hoeflich, Vice President and Division Manager, Swinerton, in a release.
The Station West development includes amenities such as outdoor venues that serve as communal space, adaptive furniture to accommodate different groups and events, complimentary electric bikes, and event space for hosting client or company events.
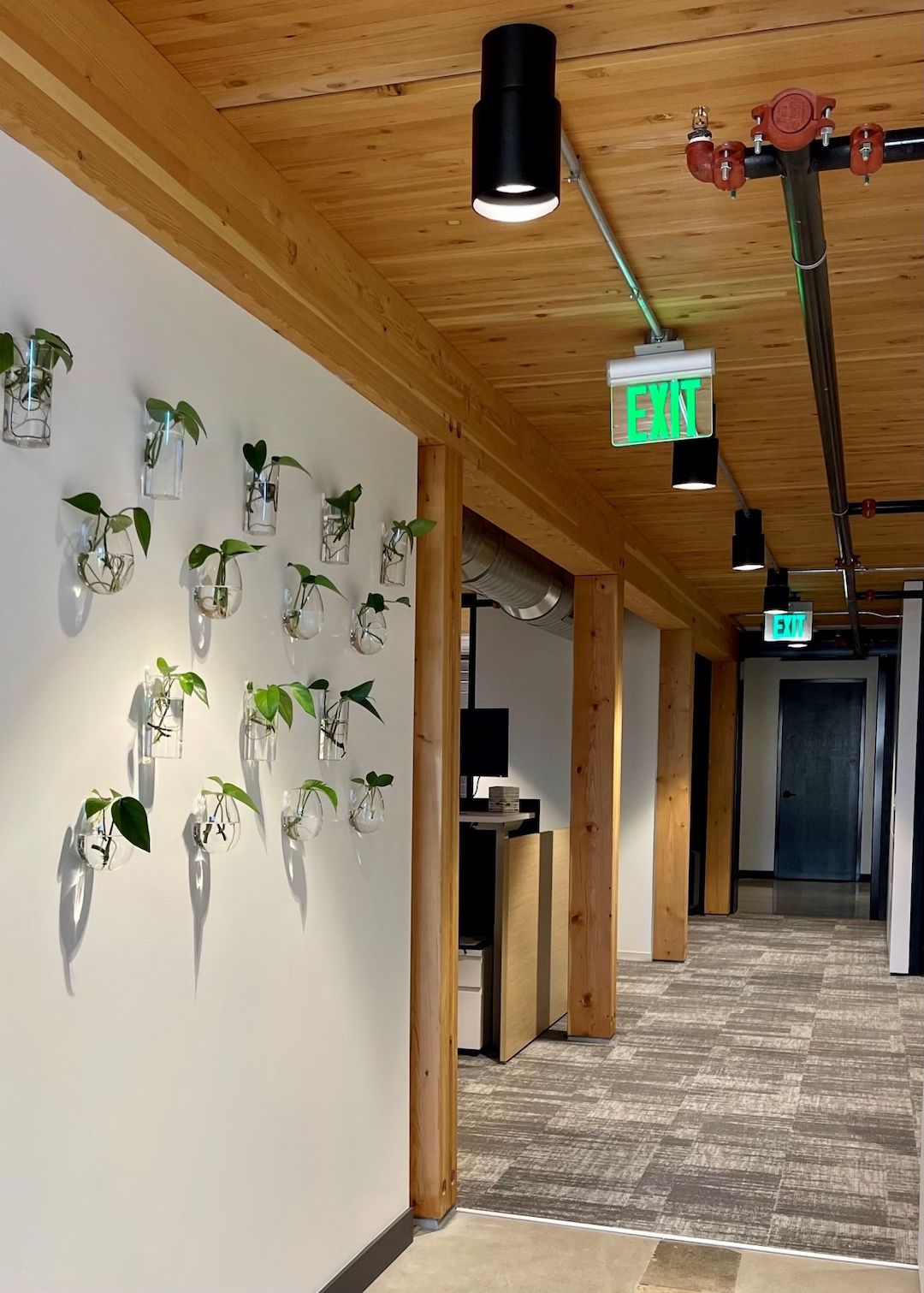
Related Stories
Office Buildings | Jul 12, 2022
Miami office tower nears completion, topping off at 55 stories
In Miami, construction of OKO Group and Cain International’s 830 Brickell office tower is nearing completion.
AEC Business Innovation | Jun 15, 2022
Cognitive health takes center stage in the AEC industry
Two prominent architecture firms are looking to build on the industry’s knowledge base on design’s impact on building occupant health and performance with new research efforts.
Sustainable Design and Construction | Jun 14, 2022
For its new office, a farm in California considers four sustainable design options, driven by data
The architect used cove.tool’s performance measurement software to make its case.
Office Buildings | Jun 13, 2022
San Antonio’s electric utility HQ to transform into a modern office building
In San Antonio, Tex., the former headquarters of CPS Energy, the city’s electric utility, is slated to transform into 100,000 square feet of office and retail space on San Antonio’s famed River Walk.
Office Buildings | Jun 8, 2022
Former L.A. Times newsroom/printing plant remade into office campus
Phase 1 of The Press, an adaptive reuse project that is converting an old Los Angeles Times facility into a modern office campus, was recently completed in Costa Mesa, Calif.
Office Buildings | May 19, 2022
JLL releases its 2022 Office Fit Out Guide
JLL’s 2022 Office Fit Out Guide report provides benchmark costs to build out a range of office types across major markets in the United States and Canada.
Headquarters | May 10, 2022
JPMorgan Chase’s new all-electric headquarters to have net-zero operational emissions
JPMorgan Chase’s recently unveiled plans for its new global headquarters building in New York City that is rife with impressive sustainability credentials.
Building Team | May 6, 2022
Atlanta’s largest adaptive reuse project features cross laminated timber
Global real estate investment and management firm Jamestown recently started construction on more than 700,000 sf of new live, work, and shop space at Ponce City Market.
Office Buildings | Apr 28, 2022
A 48-story office tower to rise over boomtown Austin
In downtown Austin, Texas, a planned 48-story office tower, The Republic, recently secured its first major tenant—allowing for the groundbreaking by midyear.
Mixed-Use | Apr 22, 2022
San Francisco replaces a waterfront parking lot with a new neighborhood
A parking lot on San Francisco’s waterfront is transforming into Mission Rock—a new neighborhood featuring rental units, offices, parks, open spaces, retail, and parking.


