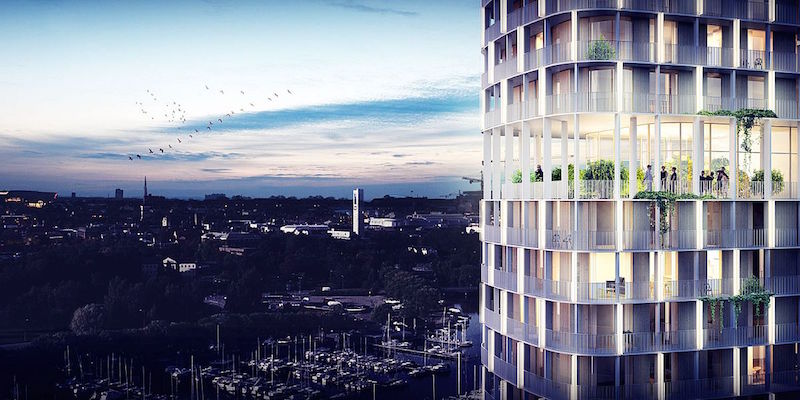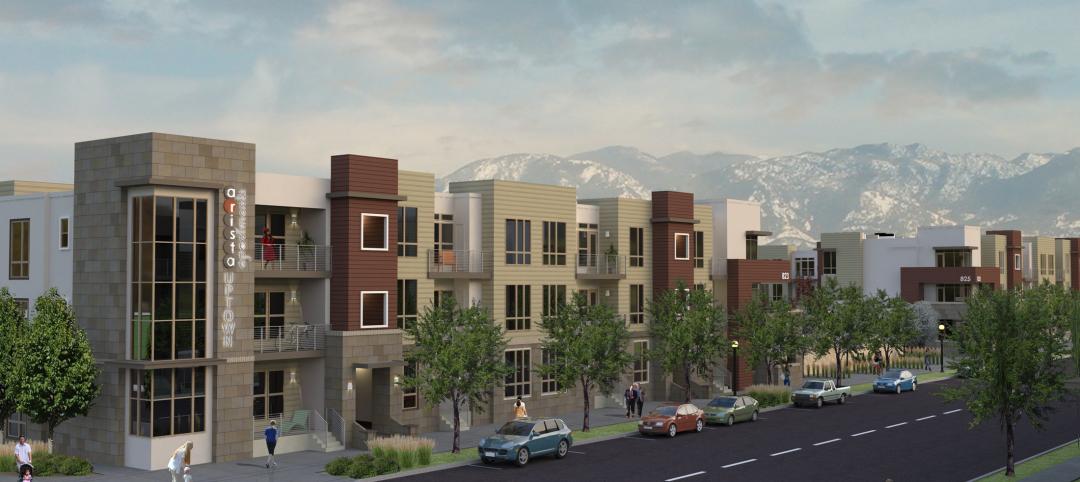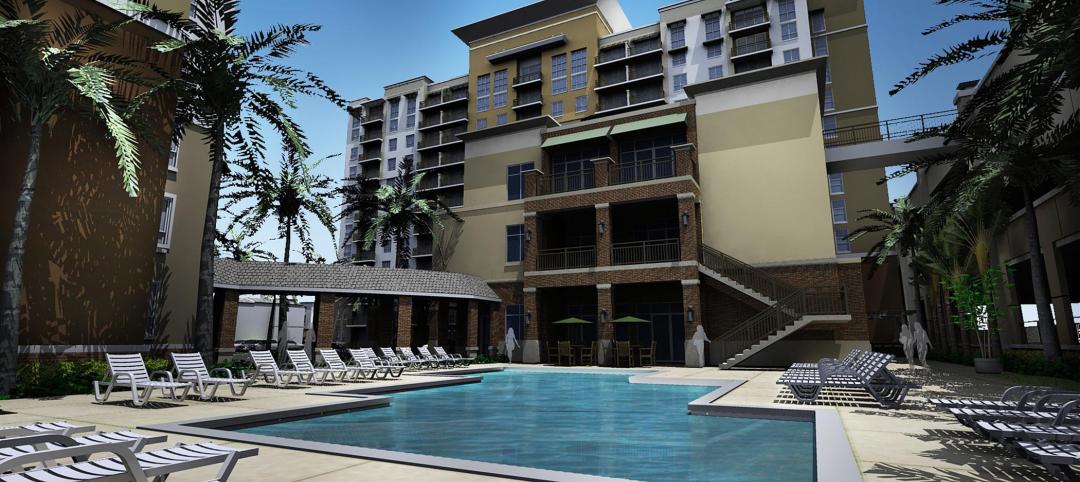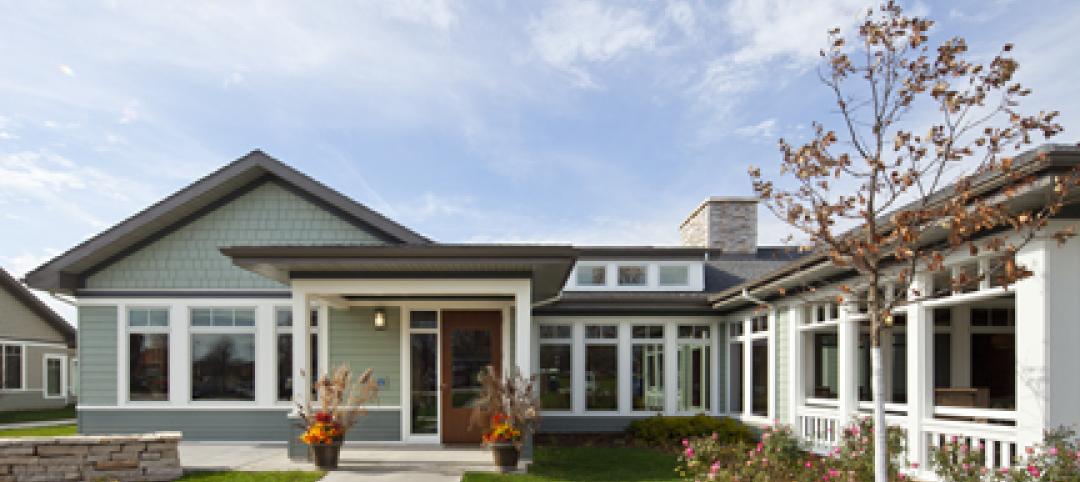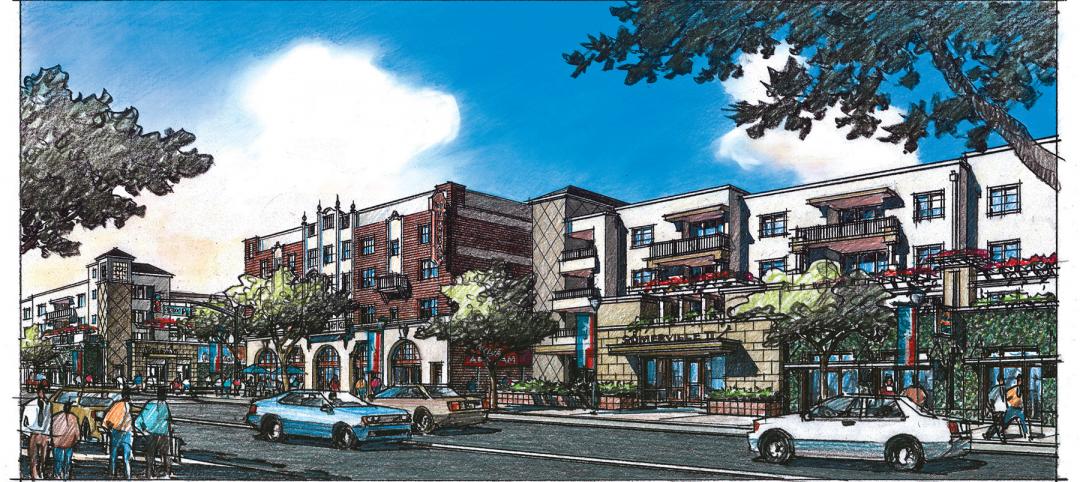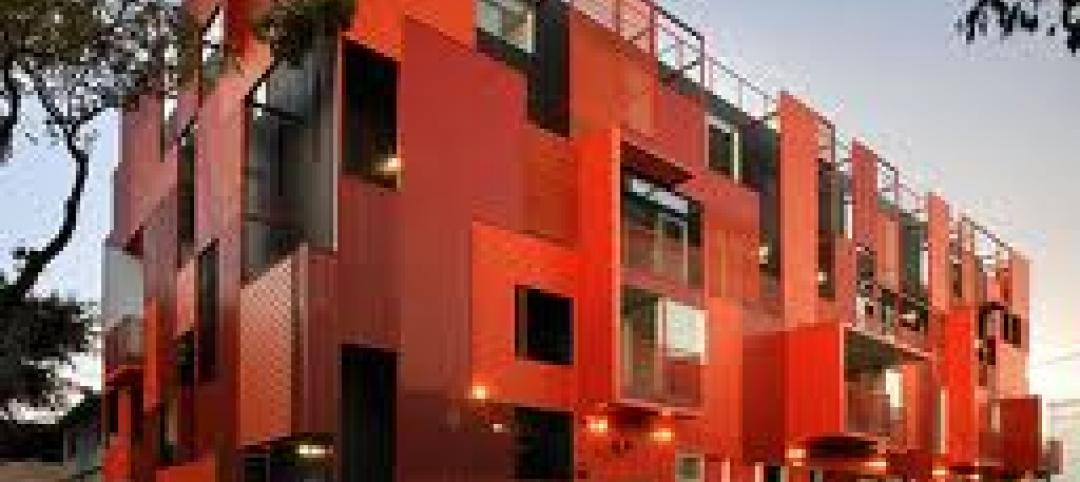C.F. Møller's winning design for a new 22-story high-rise set for construction in Västerås is nothing if not unique. The building’s elliptical shape allows for open facades facing in all directions and creates a new silhouette for the city’s skyline.
The building will be constructed as a hybrid of solid wood and concrete. Concrete is the load-bearing construction up to the 15th floor. The remaining seven stories will be framed in solid timber.
A panoramic garden on the 15th floor will act as the demarcation line between the concrete and wood construction. The garden will be a gathering place and common area for the building’s residents and will also be visible from outside the structure, creating a focal point.
 Rendering courtesy C.F. Møller.
Rendering courtesy C.F. Møller.
“Our ambition has been to optimize the synergies between the city, building, and urban greenery,” says Ola Jonsson, architect and associate partner, C.F. Møller, on the firm’s website.
In addition to the 15th-floor garden, urban greenery will be incorporated at the foot of the building in a new square that includes a plant wall and green areas. Additionally, the building’s façade will be covered with undressed wood that is weather-protected by the overlying balconies on each floor. These balconies can be closed and serve as winter gardens to allow for growing seasons to be extended throughout the year.
Tall, thin glass panels will connect the 169,000-sf tower’s balconies. These panels will have integrated lighting to illuminate and highlight the façade even during the night.
 Rendering courtesy C.F. Møller.
Rendering courtesy C.F. Møller.
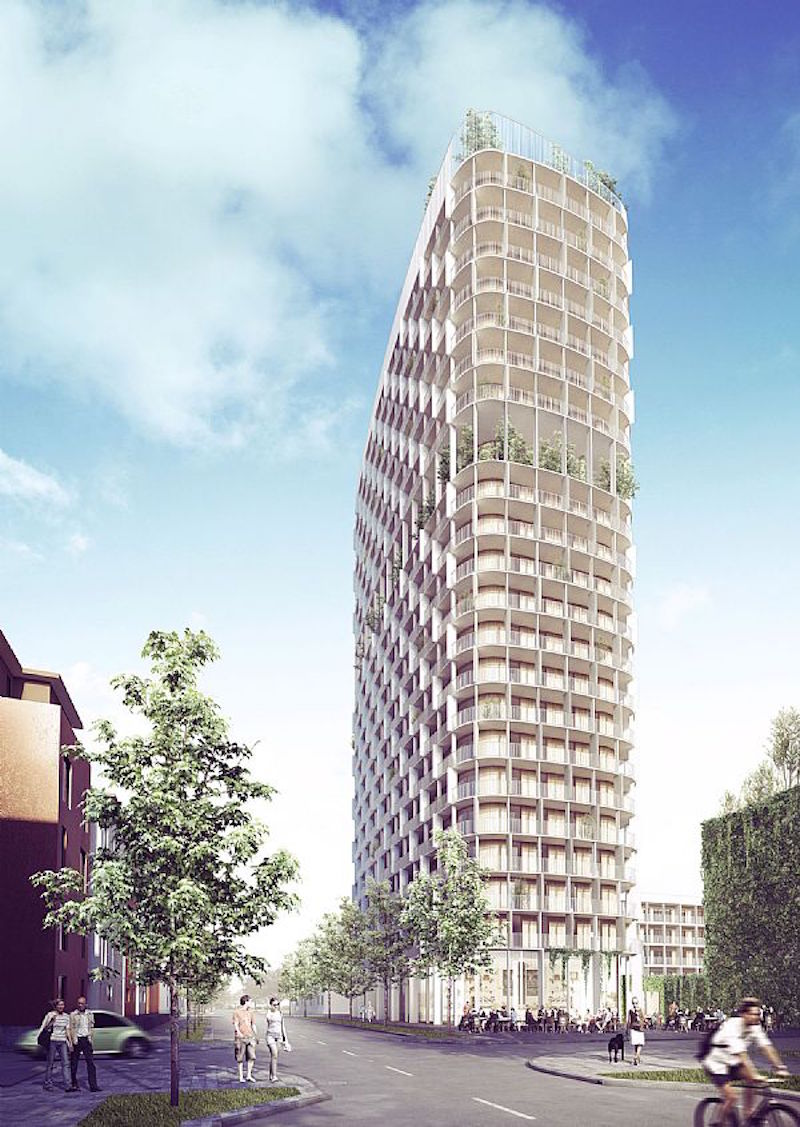 Rendering courtesy C.F. Møller.
Rendering courtesy C.F. Møller.
Related Stories
| Apr 27, 2012
GreenExpo365.com to offer webinars on EPA’s WaterSense Program
Architects and builders interested in developing water-efficient buildings invited to attend free sessions featuring experts discussing water-efficient building practices.
| Apr 19, 2012
KTGY Group’s Arista Uptown Apartments in Broomfield, Colo. completed
First of eight buildings highlights unique amenities.
| Apr 6, 2012
Batson-Cook breaks ground on hotel adjacent to Infantry Museum & Fort Benning
The four-story, 65,000-ft property will feature 102 hotel rooms, including 14 studio suites.
| Mar 27, 2012
Precast concrete used for affordable, sustainable housing in New York
Largest affordable housing development in the nation will provide housing for close to 500,000 people.
| Mar 19, 2012
Mixed-use project redefines Midtown District in Plantation, Fla.
Stiles Construction is building the residential complex, which is one of Broward County’s first multifamily rental communities designed to achieve LEED certification from the USGBC.
| Mar 6, 2012
Country’s first Green House home for veterans completed
Residences at VA Danville to provide community-centered housing for military veterans.
| Mar 1, 2012
Reconstruction of L.A.’s Dunbar Hotel underway
Withee Malcolm Architects’ designs for the project include the complete renovation of the Dunbar Hotel and the Somerville Apartments I and II.
| Feb 15, 2012
NAHB sees gradual improvement in multifamily sales for boomers
However, since the conditions of the current overall housing market are limiting their ability to sell their existing homes, this market is not recovering as quickly as might have been expected.
| Feb 10, 2012
Atlanta Housing Authority taps Johnson Controls to improve public housing efficiency
Energy-efficiency program to improve 13 senior residential care facilities and save nearly $18 million.
| Feb 8, 2012
Nauset completes addition and renovation for Winchester senior living community
Theater, library, fitness center, and bistro enhance facility.


