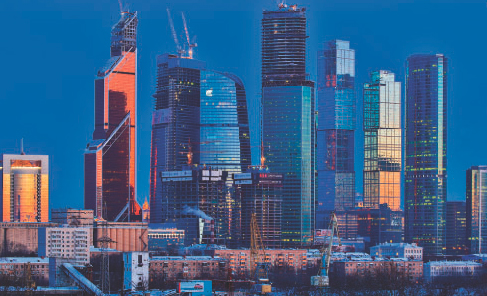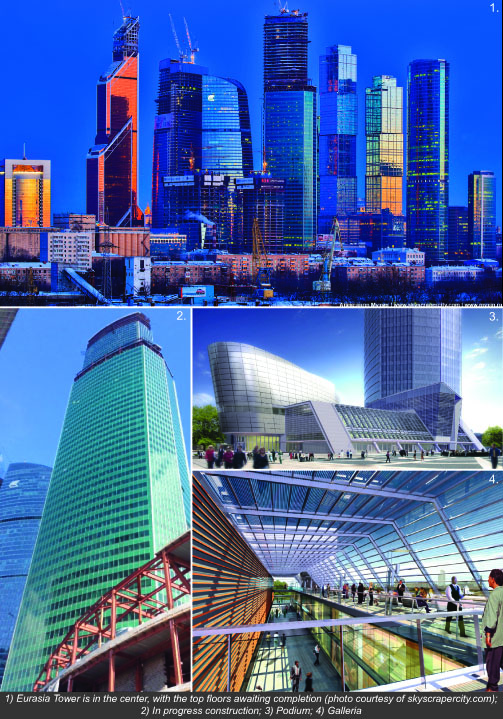This year’s completion of the 2.2 million-sf Eurasia Tower, designed by Swanke Hayden Connell Architects (Swanke), represents the successful culmination of a decade-long immersion in the development of “New Russia,” and expands the firm’s international architectural expertise to include high-rise, mixed-use design.
The 72-story tower—the first mixed-use, steel tower in Russia—is located within the new, 30 million-sf, 148-acre Moscow International Business Center (MIBC) or “Moscow City.”
The complex and the tower are based on futuristic development standards of a world class financial center and intermodal hub. Using the best of the 21st century's innovative technologies, the center intends to rival those of New York City and London and be one of the most desirable locations in Russia and Europe. It was recently designated the fourth tallest skyscraper in Europe by Emporis, the international provider of building data.
The Eurasia Tower is the second Swanke-designed building rated by Emporis, which also rated the Is Bankasi Towers Complex among the top-ten innovative and imposing designs of notable bank buildings around the world. The Is Bankasi design brought Swanke to the attention of Summa, a Turkish international contractor/developer working for Russian investors, and led to the Eurasia Tower commission in 2007.
Eurasia Tower is 1,013 feet high. Within it are 50 floors of Class A office space and 20 floors of luxury residential apartments with their own gymnasium and pool on the 50th floor. The tower sits on a retail and entertainment podium that includes boutiques, restaurants, bars, a 149-room hotel, and parking.
As one of the more refined towers in the MIBC complex and the third tallest, the architectural skin of the building reinforces the purity of the tower volume over the complexity of the program within. The unitized curtain wall allows the transition from the office floors of fixed windows to operable windows on the residential floors. The overall architectural form is developed as a pure glass, curving, curtain wall tower with its broad faces versus its tripartite ends sitting on a multi-volume podium.
The success of Eurasia Tower led directly to Swanke's re-commission last year to design a tower complex, Project Silver, in Moscow. It will be a 1,437-unit, upmarket, residential complex with three 52-story towers, on a two-story, above-grade, mixed-use podium of residential amenities, office, retail, and parking. Much attention is being given to seamlessly integrate this 3.2 million-square foot complex into the surrounding neighborhood adjacent to a public park.
Related Stories
Sports and Recreational Facilities | Apr 2, 2024
How university rec centers are evolving to support wellbeing
In a LinkedIn Live, Recreation & Wellbeing’s Sadat Khan and Abby Diehl joined HOK architect Emily Ostertag to discuss the growing trend to design and program rec centers to support mental wellbeing and holistic health.
Architects | Apr 2, 2024
AE Works announces strategic acquisition of WTW Architects
AE Works, an award-winning building design and consulting firm is excited to announce that WTW Architects, a national leader in higher education design, has joined the firm.
Office Buildings | Apr 2, 2024
SOM designs pleated façade for Star River Headquarters for optimal daylighting and views
In Guangzhou, China, Skidmore, Owings & Merrill (SOM) has designed the recently completed Star River Headquarters to minimize embodied carbon, reduce energy consumption, and create a healthy work environment. The 48-story tower is located in the business district on Guangzhou’s Pazhou Island.
K-12 Schools | Apr 1, 2024
High school includes YMCA to share facilities and connect with the broader community
In Omaha, Neb., a public high school and a YMCA come together in one facility, connecting the school with the broader community. The 285,000-sf Westview High School, programmed and designed by the team of Perkins&Will and architect of record BCDM Architects, has its own athletic facilities but shares a pool, weight room, and more with the 30,000-sf YMCA.
Market Data | Apr 1, 2024
Nonresidential construction spending dips 1.0% in February, reaches $1.179 trillion
National nonresidential construction spending declined 1.0% in February, according to an Associated Builders and Contractors analysis of data published today by the U.S. Census Bureau. On a seasonally adjusted annualized basis, nonresidential spending totaled $1.179 trillion.
Affordable Housing | Apr 1, 2024
Biden Administration considers ways to influence local housing regulations
The Biden Administration is considering how to spur more affordable housing construction with strategies to influence reform of local housing regulations.
Affordable Housing | Apr 1, 2024
Chicago voters nix ‘mansion tax’ to fund efforts to reduce homelessness
Chicago voters in March rejected a proposed “mansion tax” that would have funded efforts to reduce homelessness in the city.
Standards | Apr 1, 2024
New technical bulletin covers window opening control devices
A new technical bulletin clarifies the definition of a window opening control device (WOCD) to promote greater understanding of the role of WOCDs and provide an understanding of a WOCD’s function.
Adaptive Reuse | Mar 30, 2024
Hotel vs. office: Different challenges in commercial to residential conversions
In the midst of a national housing shortage, developers are examining the viability of commercial to residential conversions as a solution to both problems.
Sustainability | Mar 29, 2024
Demystifying carbon offsets vs direct reductions
Chris Forney, Principal, Brightworks Sustainability, and Rob Atkinson, Senior Project Manager, IA Interior Architects, share the misconceptions about carbon offsets and identify opportunities for realizing a carbon-neutral building portfolio.


















