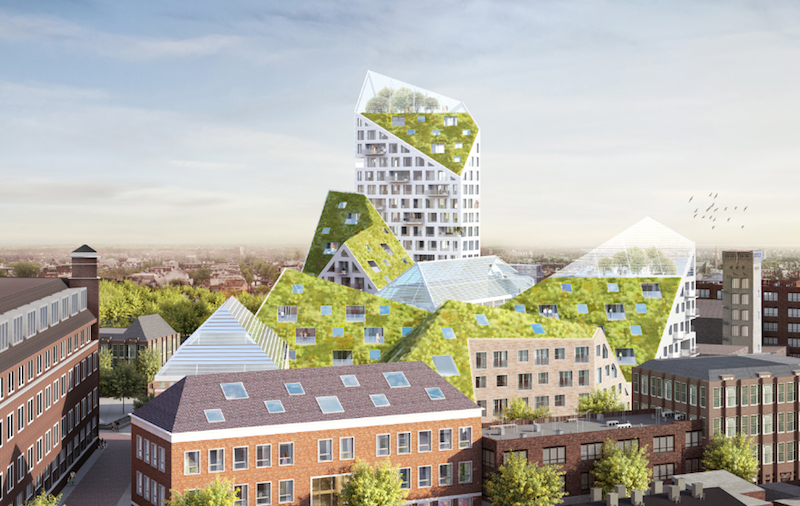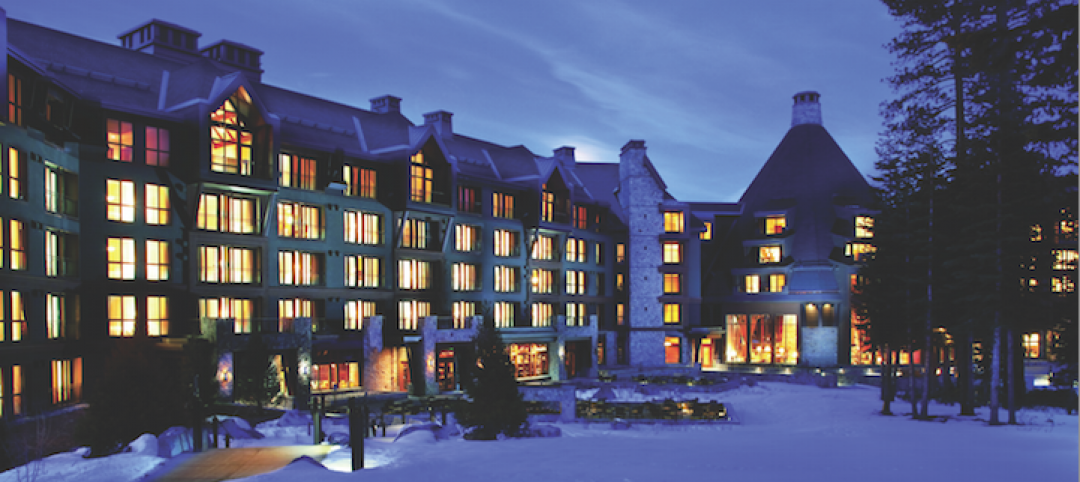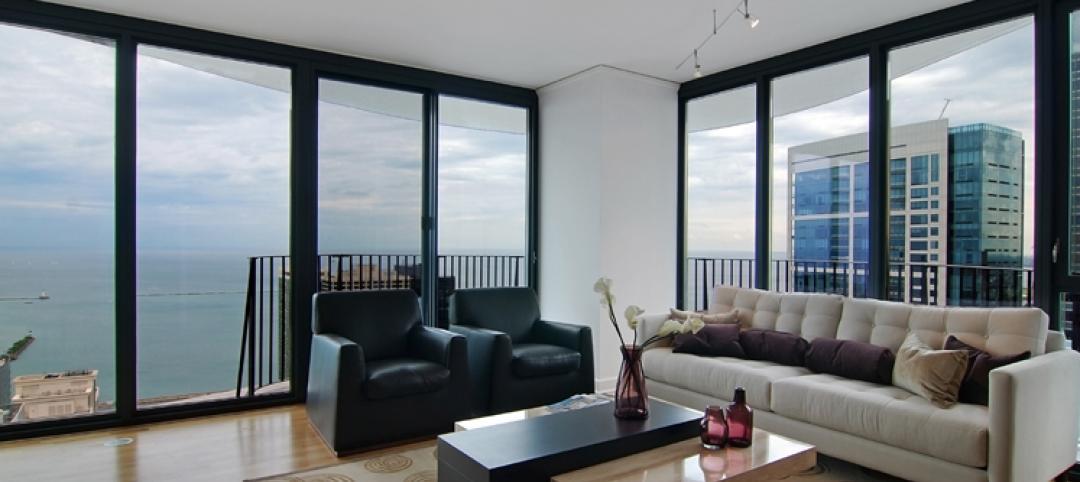A redevelopment plan in the Dutch city of Eindhoven will combine new construction with renovated existing buildings to create a 29,000-sm mixed-use community. The project, which was awarded to MVRDV and SDK Vastgoed after their submission won the project’s design competition, will consist of 240 new homes, 1,700 sm of commercial space, 270 sm of urban farming space, and underground parking.
The project, dubbed Nieuw Bergen, is designed with a hyper-modern flair to echo Eindhoven’s status as a city of technology and knowledge. Natural light is one of the most important features of the project. The volumes follow a strict height limit and design guideline that allows for the maximum amount of natural sunlight, views, and reduced visibility from street levels, according to Jacbo van Rijs, Co-Founder of MVRDV.
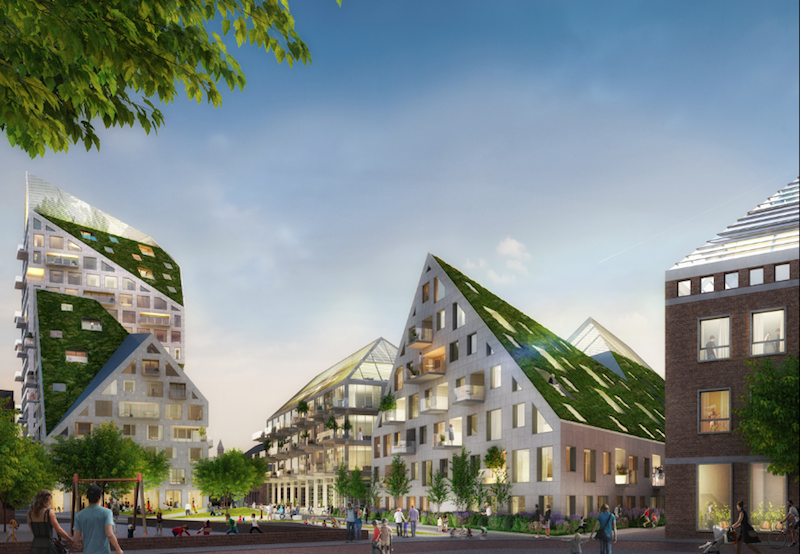 Rendering courtesy of MVRDV.
Rendering courtesy of MVRDV.
Imaginary planes at an angle of 45 degrees are drawn from the footprint of neighboring residential buildings, which results in building forms with jagged silhouettes. The 45-degree angles provide the maximum amount of sunlight for the houses and the public spaces and make the roofs less visible from the ground floor.
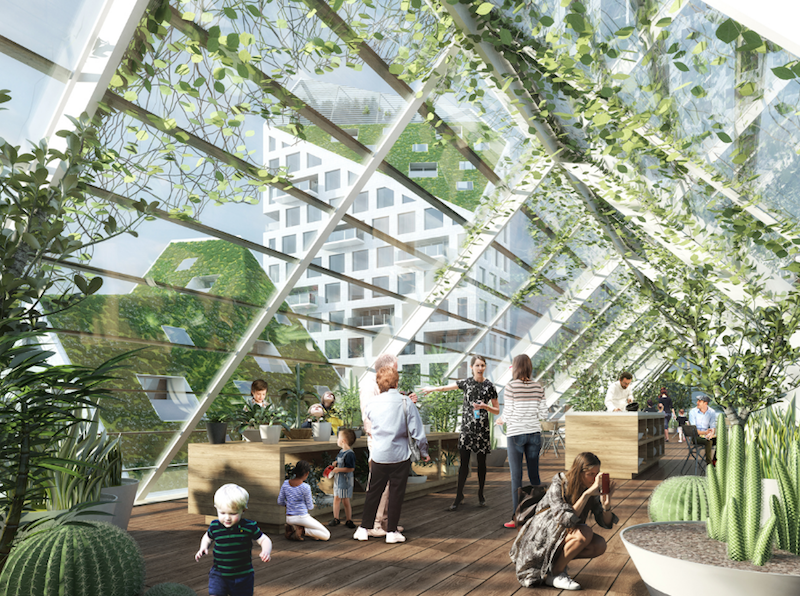 Rendering courtesy of MVRDV.
Rendering courtesy of MVRDV.
Oblique roof panels are suited for solar installations or to accommodate green roofs. Gardens and greenhouses with lamella roof structures sit atop many of the buildings while the sloping, angled roofs will help to create a varied roof landscape. The façade of the buildings will feature neutral colors and a variety of materials such as glazed ceramic, stone, wood, and concrete.
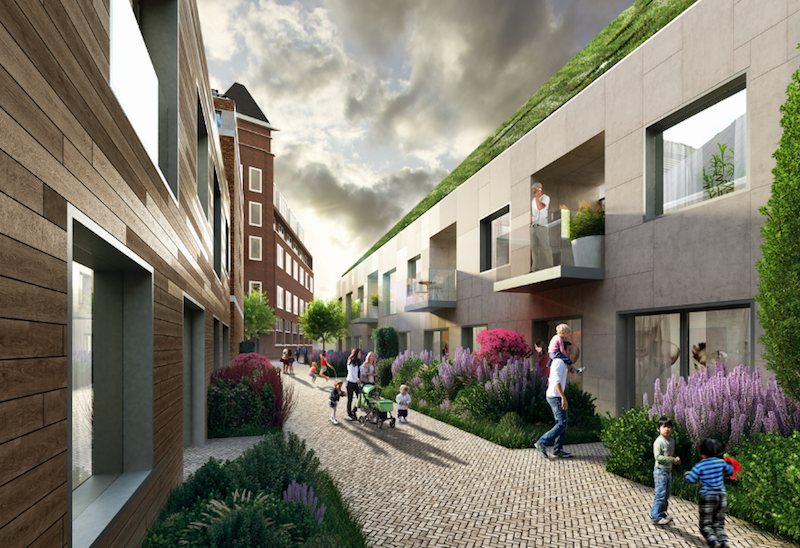 Rendering courtesy of MVRDV.
Rendering courtesy of MVRDV.
Related Stories
| Sep 13, 2010
Conquering a Mountain of Construction Challenges
Brutal winter weather, shortages of materials, escalating costs, occasional visits from the local bear population-all these were joys this Building Team experienced working a new resort high up in the Sierra Nevada.
| Aug 11, 2010
Accor North America launches green hotel pilot program
Accor North America, a division of Accor Hospitality, has announced that it will pilot the Green Key Eco-Rating Program within its portfolio in the United States in 2010. Green Key is the first program of its kind to rank, certify and inspect hotels and resorts based on their commitment to sustainable "green" practices; the Accor North America pilot will involve 20 properties.
| Aug 11, 2010
CTBUH changes height criteria; Burj Dubai height increases, others decrease
The Council on Tall Buildings and Urban Habitat (CTBUH)—the international body that arbitrates on tall building height and determines the title of “The World’s Tallest Building”—has announced a change to its height criteria, as a reflection of recent developments with several super-tall buildings.
| Aug 11, 2010
Jacobs, Arup, AECOM top BD+C's ranking of the nation's 75 largest international design firms
A ranking of the Top 75 International Design Firms based on Building Design+Construction's 2009 Giants 300 survey. For more Giants 300 rankings, visit http://www.BDCnetwork.com/Giants
| Aug 11, 2010
See what $3,000 a month will get you at Chicago’s Aqua Tower
Magellan Development Group has opened three display models for the rental portion of Chicago’s highly anticipated Aqua Tower, designed by Jeanne Gang. Lease rates range from $1,498 for a studio to $3,111 for a two-bedroom unit with lake views.
| Aug 11, 2010
Architecture Billings Index flat in May, according to AIA
After a slight decline in April, the Architecture Billings Index was up a tenth of a point to 42.9 in May. As a leading economic indicator of construction activity, the ABI reflects the approximate nine to twelve month lag time between architecture billings and construction spending. Any score above 50 indicates an increase in billings.
| Aug 11, 2010
Construction employment declined in 333 of 352 metro areas in June
Construction employment declined in all but 19 communities nationwide this June as compared to June-2008, according to a new analysis of metropolitan-area employment data released today by the Associated General Contractors of America. The analysis shows that few places in America have been spared the widespread downturn in construction employment over the past year.
| Aug 11, 2010
Casino Queen breaks ground on $2.15 million entertainment venue
The Casino Queen in East St. Louis, Ill., is raising the stakes in its bid to capture a larger share of the local gaming market with the start of construction on a new $2.15 million sports bar and entertainment venue that will enhance the overall experience for guests.


