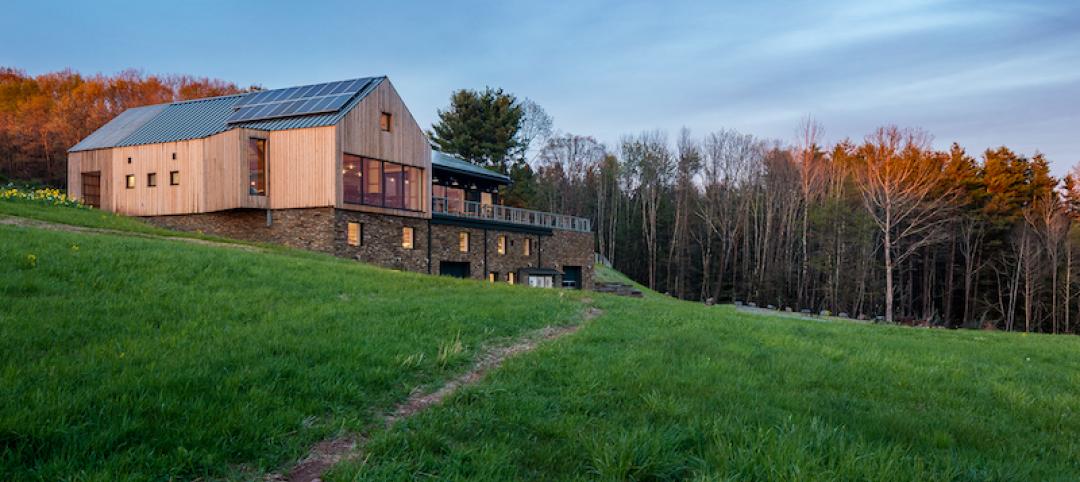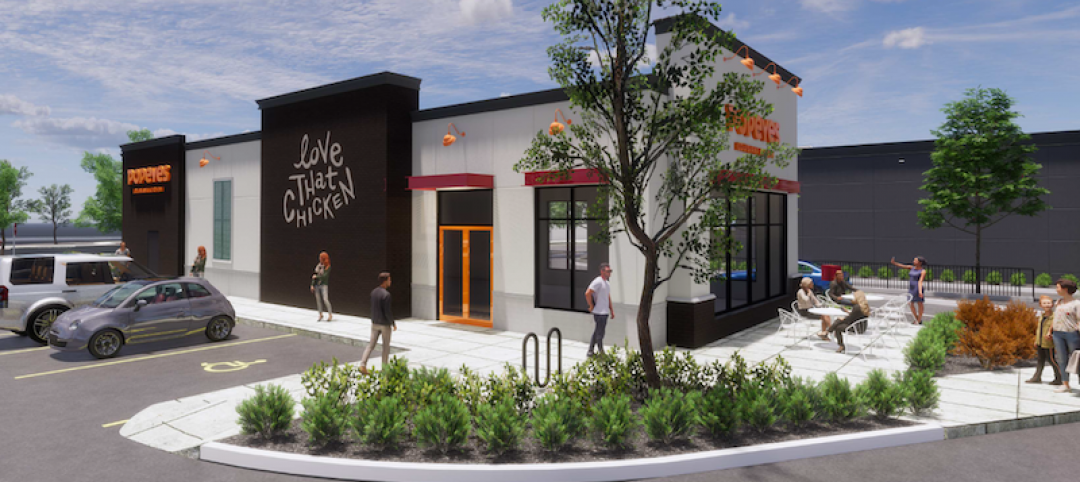Last November, Denver Water, the largest water utility in Colorado, opened its new six-story, 186,000-sf administration building, located southeast of downtown Denver.
As part of the public agency’s multiphase modernization that linked eight new or fully renovated facilities within a 35-acre operations campus, the building was designed to achieve LEED-NC Platinum and Net Zero Energy certification standards.
The administration building itself is long and thin, calling to mind a slot canyon formed by natural water flow over the years.
Its sustainable features include onsite solar, a radiant slab powered by the complex’s central utility plant to conserve heat and energy, a high-efficiency triple pane-glazed window system, and biophilic design. The building also taps into one of the adjacent potable water conduits from Denver Water’s own water supply as a variable temperature heat-sync.
GETTING THE ‘RIGHT’ WATER TO THE ‘RIGHT PLACE’
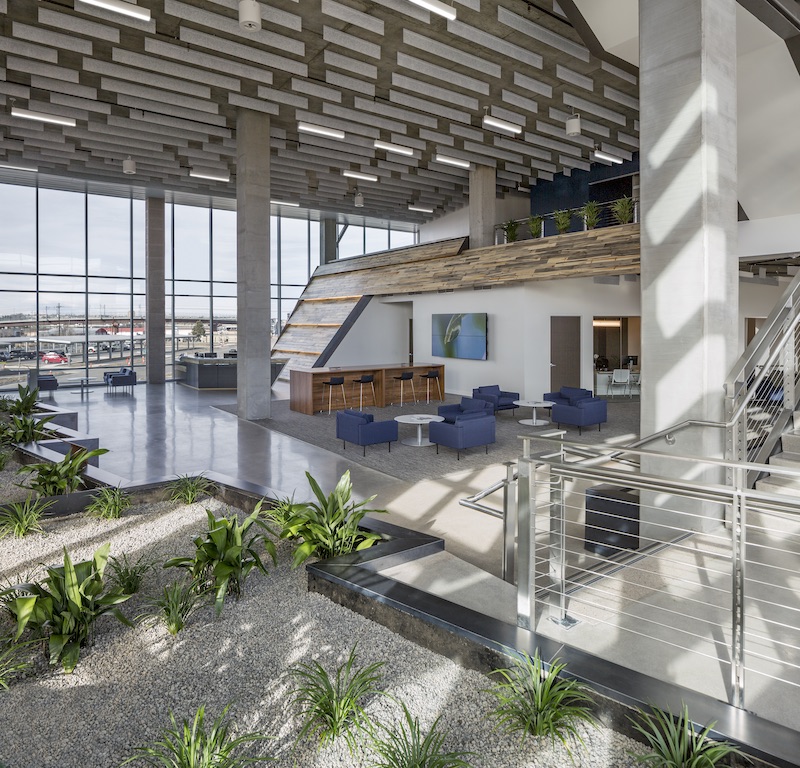
The utility's One Water program recycles water for use by the buildings on Denver Water's corporate campus.
To address water sustainability, Denver Water has developed “One Water,” a holistic distribution approach that manages the utility’s water resources for long-term resilience and reliability. Large water users, such as parks and cooling towers, often don’t require water that’s potable, which presents opportunities for putting alternative water supplies to work.
One of the most visible applications of One Water has been Denver Water’s recycled water system, which takes water used by homes and runs it through a wastewater plant to reintroduce the water safely into the built environment, at a nondrinking standard.
The facility’s two most innovative “One Water” strategies are the rainwater capture for irrigation and onsite wastewater treatment and recycling for reuse in the admin building and on the site. The design of these systems is a first in Colorado, with Denver Water working to expand state regulations and clear a path for other new developments to work on their own reuse solutions.
Jim Lochhead, Denver Water’s CEO and Manager, says that One Water is the culmination of nearly a decade of planning and years of construction. Stantec designed the new administration building, Mortenson Construction was the GC, and Trammell Crow the owner’s rep.
“Stantec’s commitment to sustainability aligns with Denver Water’s aspiration to make a long-lasting difference in the region,” says Josh Gould, Stantec’s Vice President-Buildings. “Together we pushed the boundaries of water use and reuse, creating safe and replicable water efficiency solutions that are scalable nationwide.”
Related Stories
Sustainable Design and Construction | Aug 20, 2021
Latest UN IPCC report on climate change should be cause for concern among AEC professionals and the real estate industry
The UN IPCC report on climate change is a must-read for architects, engineers, contractors and developers.
Sponsored | Sustainability | Aug 20, 2021
Measuring Sustainability: Determine Where You Stand and What to Do Next
Measuring sustainability operations is necessary to prove your sustainable facilities practices. To measure your success, there are two key factors you need.
Resiliency | Aug 19, 2021
White paper outlines cost-effective flood protection approaches for building owners
A new white paper from Walter P Moore offers an in-depth review of the flood protection process and proven approaches.
Sustainability | Aug 3, 2021
Construction Association launches new initiative to address climate change by pushing for construction of fewer carbon-intensive projects
While the new initiative includes steps construction firms can take to operate more efficiently, the bulk of the effort is focused on pushing for public and private project owners to build more efficient projects.
Wood | Jul 16, 2021
The future of mass timber construction, with Swinerton's Timberlab
In this exclusive for HorizonTV, BD+C's John Caulfield sat down with three Timberlab leaders to discuss the launch of the firm and what factors will lead to greater mass timber demand.
Industrial Facilities | Jul 2, 2021
A new approach to cold storage buildings
Cameron Trefry and Kate Lyle of Ware Malcomb talk about their firm's cold storage building prototype that is serving a market that is rapidly expanding across the supply chain.
Resiliency | Jun 24, 2021
Oceanographer John Englander talks resiliency and buildings [new on HorizonTV]
New on HorizonTV, oceanographer John Englander discusses his latest book, which warns that, regardless of resilience efforts, sea levels will rise by meters in the coming decades. Adaptation, he says, is the key to future building design and construction.
Sustainability | Jun 23, 2021
The world’s first Passive House Certified cidery completes
River Architects designed the project.
Education Facilities | Jun 4, 2021
Three ProConnect events coming this fall: Sustainability (Nov 2-3), Education (Nov 16-17), Multifamily (Dec 12-14)
SGC Horizon ProConnect 2021 schedule for Education, Multifamily, Office, and Single Family events.
Sustainability | May 28, 2021
Nexii builds the first sustainably constructed Popeyes restaurant in Canada
The new restaurant was built in under two weeks.


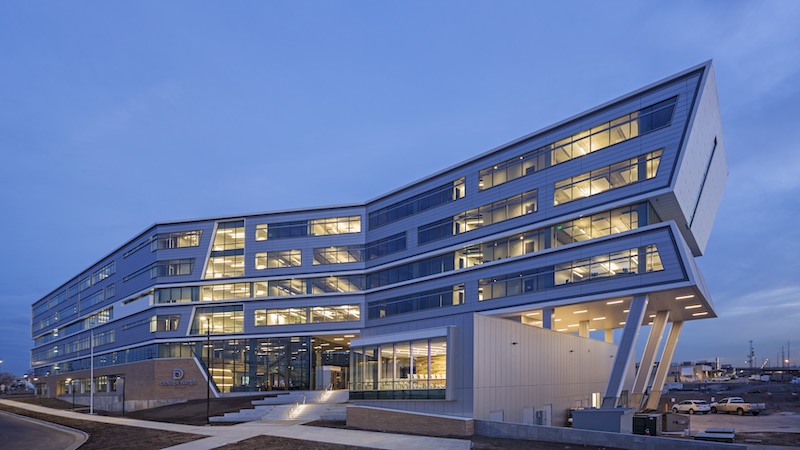


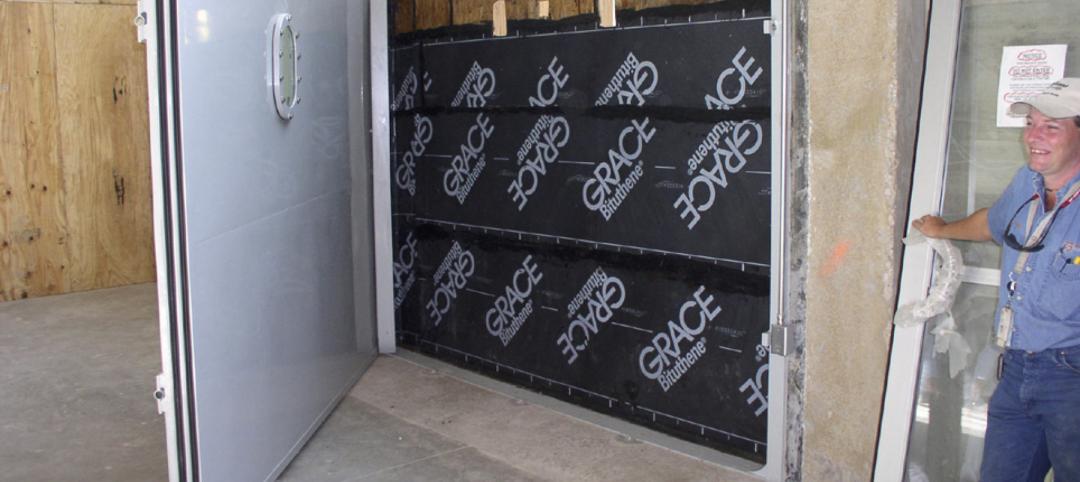



![Oceanographer John Englander talks resiliency and buildings [new on HorizonTV] Oceanographer John Englander talks resiliency and buildings [new on HorizonTV]](/sites/default/files/styles/list_big/public/Oceanographer%20John%20Englander%20Talks%20Resiliency%20and%20Buildings%20YT%20new_0.jpg?itok=enJ1TWJ8)
