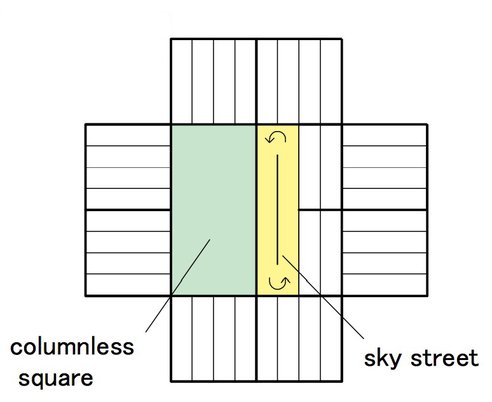The developer of the planned new world's tallest building, Sky City, is one step closer to making the colossal structure reality. Broad Sustainable Building has received government approvals to build the 2,749-foot, 220-story tower in Changsha, China. The Building Team will begin site work next month, according to Treehugger.com.
As its name suggests, Sky City is designed to be a fully functional city, complete with residential units for 4,450 families, schools, offices, a hospital, recreational spaces, theaters, hotel rooms, and nearly a million sf of vertical farms. In all, the tower will house 11 million sf of live, work, and play spaces. Apartments will range from 645 sf to more than 5,000 sf.
A six-mile-long ramp will link the entire structure, allowing occupants to move from floor to floor without taking one of the building's 92 elevators. The design also incorporates more than 50 courtyards that will house shared community spaces, such as basketball and tennis courts, swimming pools, and parks.
The program is certainly impressive in size and scale, but the most eye-popping fact about the project is construction schedule. By employing extensive prefabrication, the skyscraper will be assembled in just three months. As Treehugger's Lloyd Alter describes: "The Broad system is based on prefabricated floor panels that ship with everything need to go 3D packed along with it, so they are not shipping a lot of air. It all just bolts together. Broad claims that by building this way, they eliminate construction waste, lost time managing trades, keep tight cost control and can build at a cost 50% to 60% less than conventional construction."
Check out renderings and plans for the project:
Related Stories
| Oct 24, 2011
Kolbe adds 3-D models of direct set windows to BIM library?
Beveled Direct Set SketchUp and Revit Models available.
| Oct 20, 2011
UNT receives nation’s first LEED Platinum designation for collegiate stadium
Apogee Stadium will achieve another first in December with the completion of three wind turbines that will feed the electrical grid that powers the stadium.
| Oct 20, 2011
Process leads to new design values for southern pine and other visually graded dimension lumber
A summary of the process used to develop new design values will clarify many of the questions received by the SFPA.
| Oct 20, 2011
Johnson Controls appoints Wojciechowski to lead real estate and facilities management business for Global Technology sector
Wojciechowski will be responsible for leading the continued growth of the technology vertical market, while building on the expertise the company has developed serving multinational technology companies.
| Oct 20, 2011
Stellar hires Navy veteran Taylor as vice president
Stellar’s federal experience includes military exchanges (large retail stores on military bases), lodging facilities for military personnel, fuel stations, youth activities centers and recreational centers.
| Oct 19, 2011
THOUGHT LEADER: Samuel S. Unger, RA, MCR, SLCR, MBA, is the Americas Real Estate Leader for Ernst & Young, LLP
Samuel S. Unger, RA, MCR, SLCR, MBA, is the Americas Real Estate Leader for Ernst & Young, LLP, Atlanta. He also serves as president of the CoreNet Global Atlanta chapter. In addition to managing 6.8 million square feet of real estate in North and South America, his responsibilities include real estate strategy for area practices, management of external professional alliances, requirements definition, business case development and approval, real estate negotiation and lease development, and oversight of construction projects for the portfolio. He holds a bachelor’s degree from Harvard College, an MLA and MArch from the University of Pennsylvania, and an MBA from Temple University.
| Oct 19, 2011
Another drop for Architecture Billings Index
Positive conditions seen last month were more of an aberration.
| Oct 19, 2011
System for installing grease duct enclosures achieves UL listing
Updated installation results in 33% space savings.



















