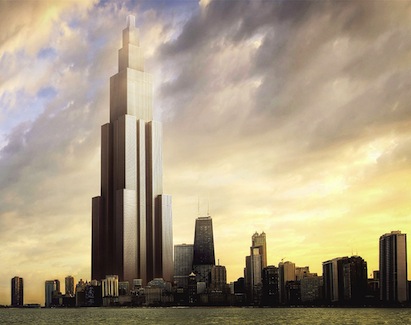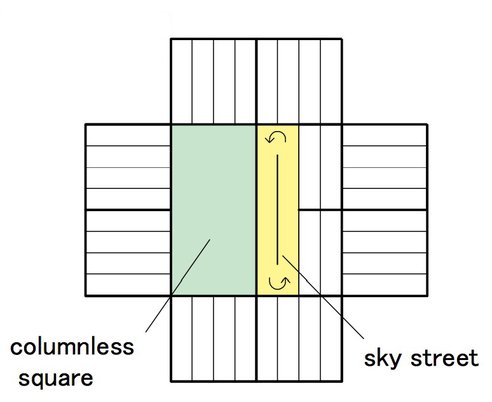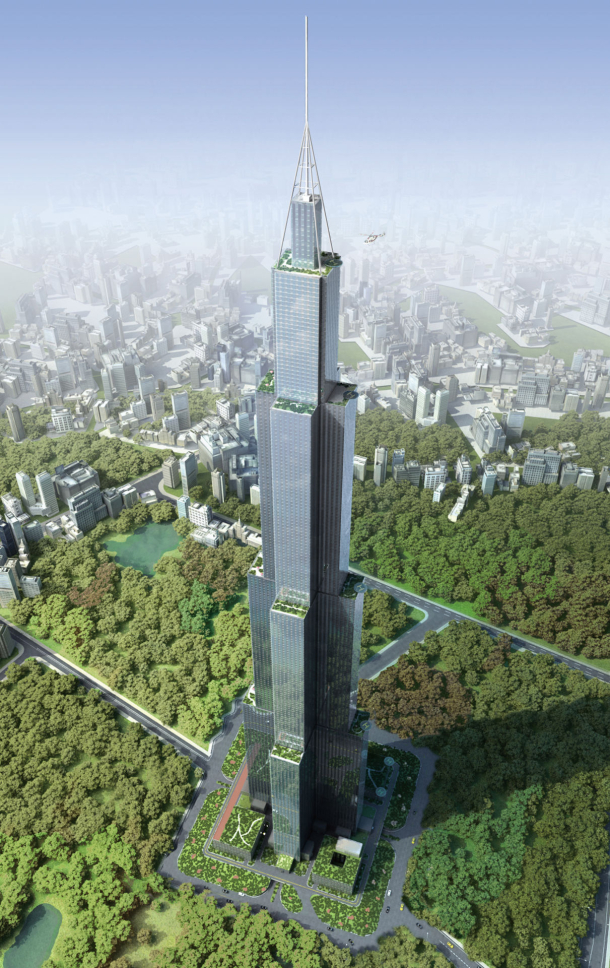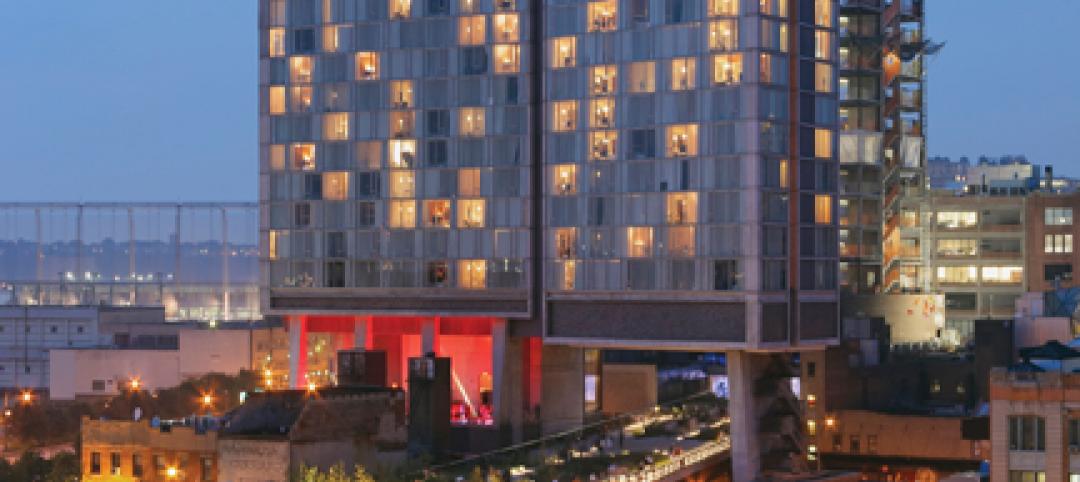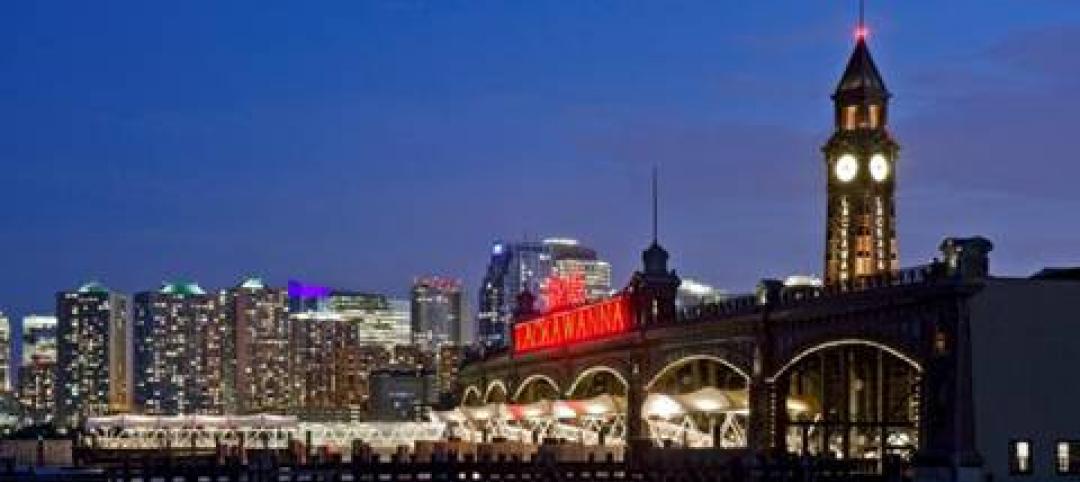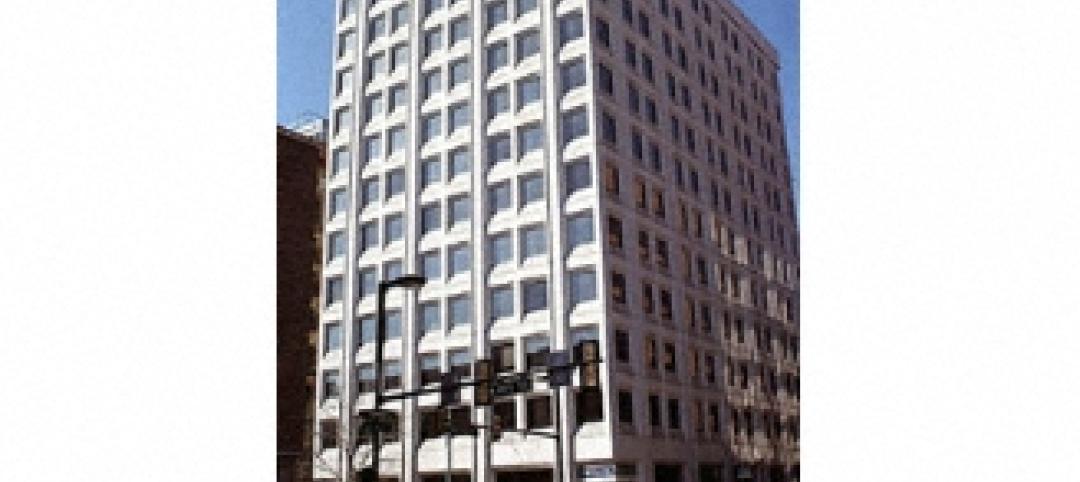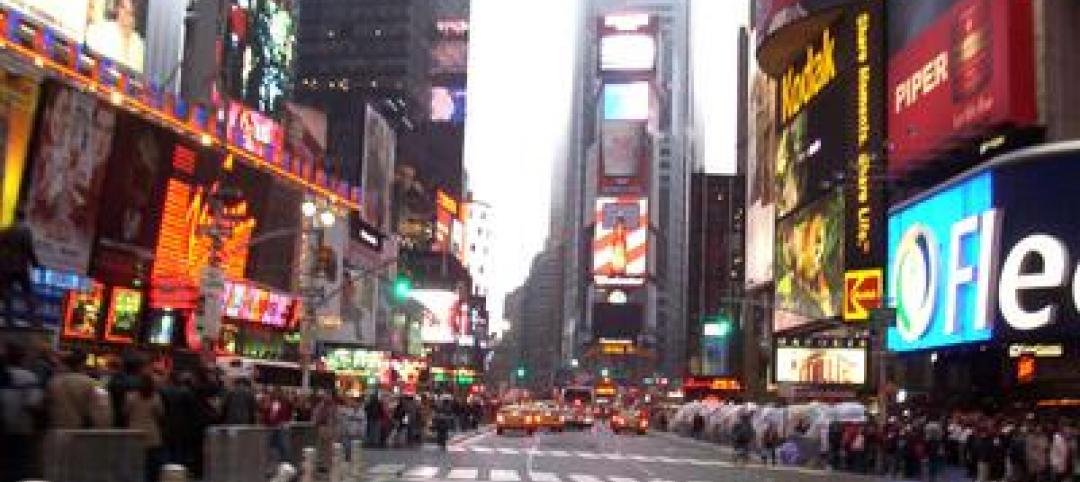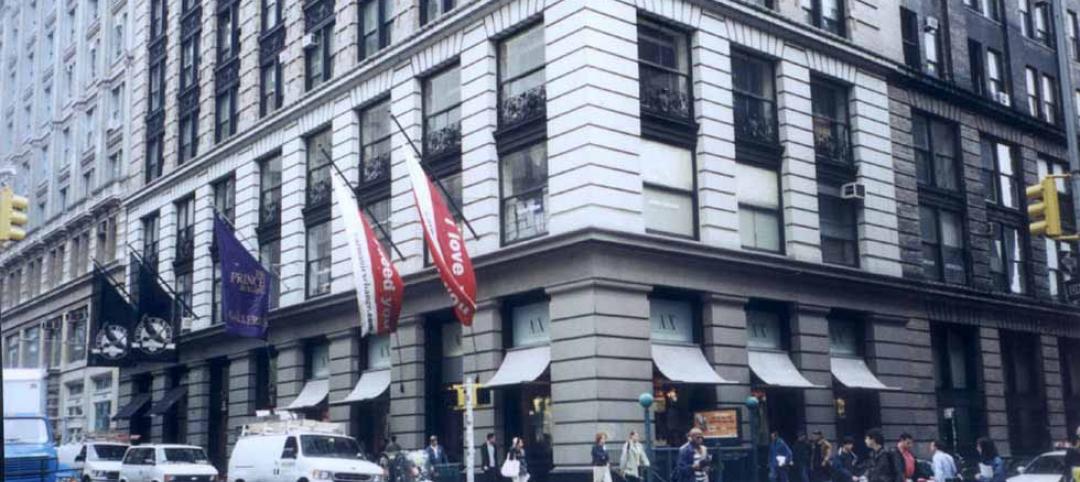The developer of the planned new world's tallest building, Sky City, is one step closer to making the colossal structure reality. Broad Sustainable Building has received government approvals to build the 2,749-foot, 220-story tower in Changsha, China. The Building Team will begin site work next month, according to Treehugger.com.
As its name suggests, Sky City is designed to be a fully functional city, complete with residential units for 4,450 families, schools, offices, a hospital, recreational spaces, theaters, hotel rooms, and nearly a million sf of vertical farms. In all, the tower will house 11 million sf of live, work, and play spaces. Apartments will range from 645 sf to more than 5,000 sf.
A six-mile-long ramp will link the entire structure, allowing occupants to move from floor to floor without taking one of the building's 92 elevators. The design also incorporates more than 50 courtyards that will house shared community spaces, such as basketball and tennis courts, swimming pools, and parks.
The program is certainly impressive in size and scale, but the most eye-popping fact about the project is construction schedule. By employing extensive prefabrication, the skyscraper will be assembled in just three months. As Treehugger's Lloyd Alter describes: "The Broad system is based on prefabricated floor panels that ship with everything need to go 3D packed along with it, so they are not shipping a lot of air. It all just bolts together. Broad claims that by building this way, they eliminate construction waste, lost time managing trades, keep tight cost control and can build at a cost 50% to 60% less than conventional construction."
Check out renderings and plans for the project:
Related Stories
| Dec 21, 2011
DOE report details finance options for PV systems in schools
The report examines the two primary types of ownership models used to obtain PV installations for school administrators to use in selecting the best option for deploying solar technologies in their districts.
| Dec 21, 2011
AIA Chicago & AIA Chicago Foundation 2011 Dubin Family Young Architect Award announced
The Dubin Family Young Architect Award is bestowed annually and recognizes excellence in ability and exceptional contributions by a Chicago architect between the ages of 25 and 39.
| Dec 21, 2011
Few silver linings for construction in 2012
On the brighter side, nearly half of respondents (49.7%) said their firms were in at least “good” financial health, and four-fifths (80.2%) said their companies would at least hold steady in revenue in 2012.
| Dec 21, 2011
Hoboken Terminal restoration complete
Restoration of ferry slips, expanded service to benefit commuters.
| Dec 21, 2011
BBI key to Philly high-rise renovation
The 200,000 sf building was recently outfitted with a new HVAC system and a state-of-the-art window retrofitting system.
| Dec 20, 2011
Gluckman Mayner Architects releases design for Syracuse law building
The design reflects an organizational clarity and professional sophistication that anticipates the user experience of students, faculty, and visitors alike.
| Dec 20, 2011
Research identifies most expensive U.S. commercial real estate markets
New York City, Washington, D.C. and San Mateo, Calif., rank highest in rents.
| Dec 20, 2011
Third annual Gingerbread Build-off winners announced
Nine awards were handed out acknowledging the most unique and creative gingerbread structures completed.
| Dec 20, 2011
BCA’s Best Practices in New Construction available online
This publicly available document is applicable to most building types and distills the long list of guidelines, and longer list of tasks, into easy-to-navigate activities that represent the ideal commissioning process.
| Dec 20, 2011
Aragon Construction leading build-out of foursquare office
The modern, minimalist build-out will have elements of the foursquare “badges” in different aspects of the space, using glass, steel, and vibrantly painted gypsum board.


