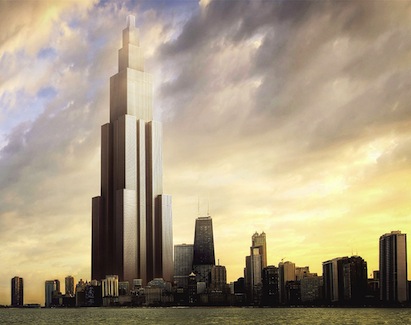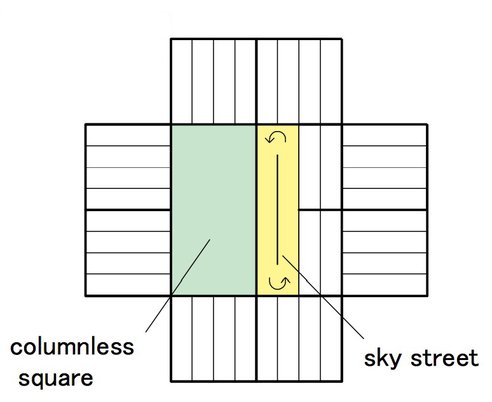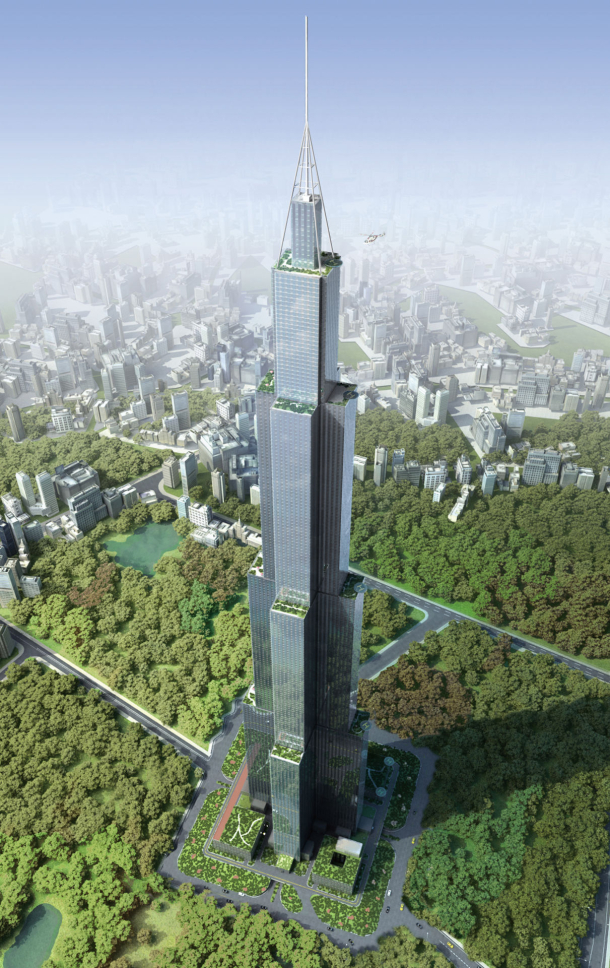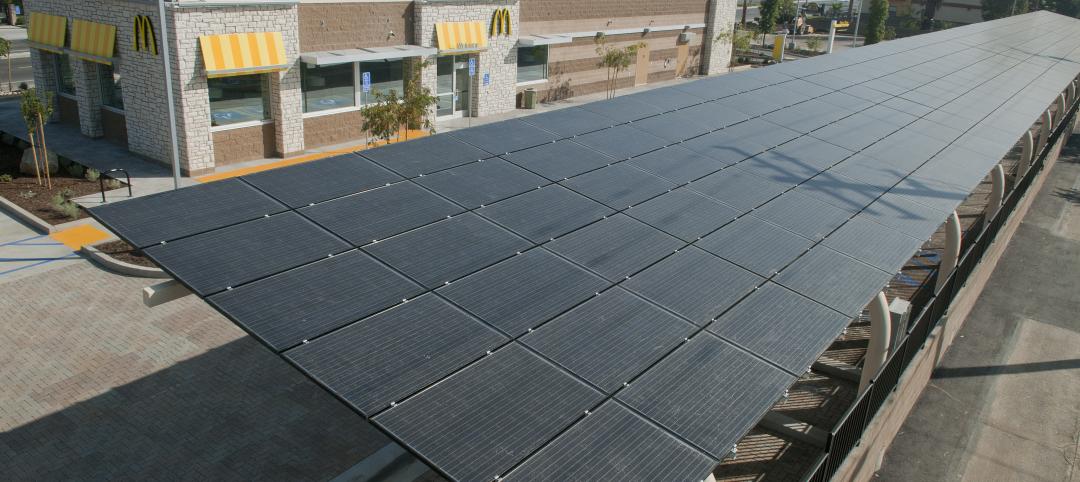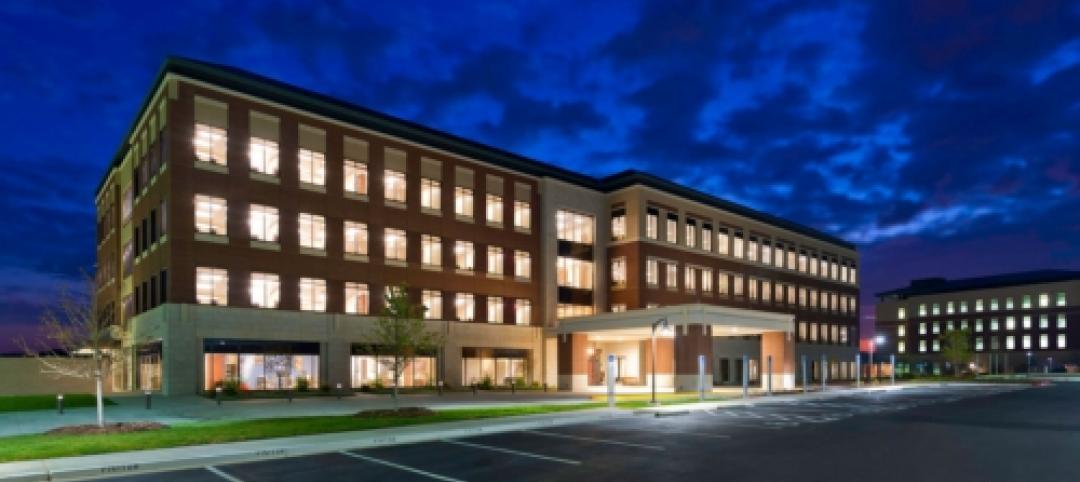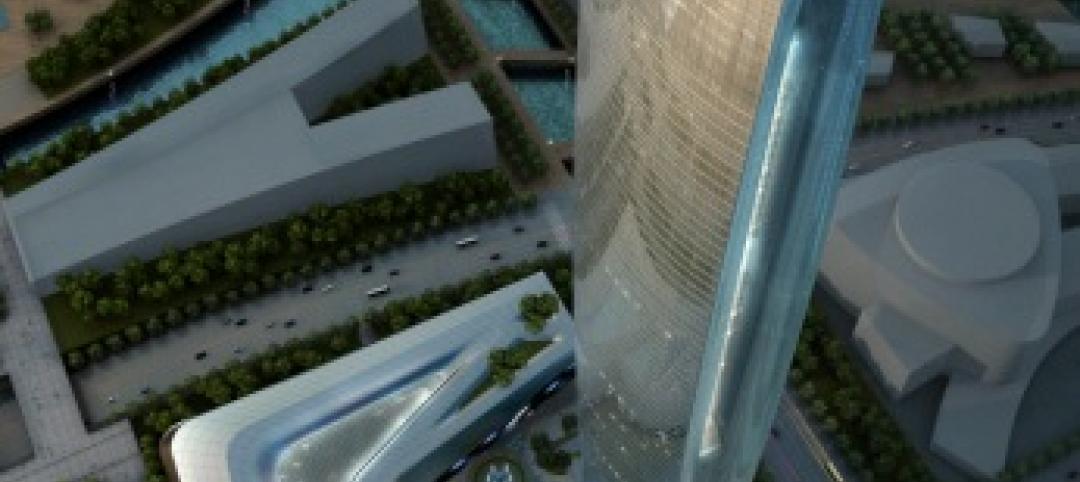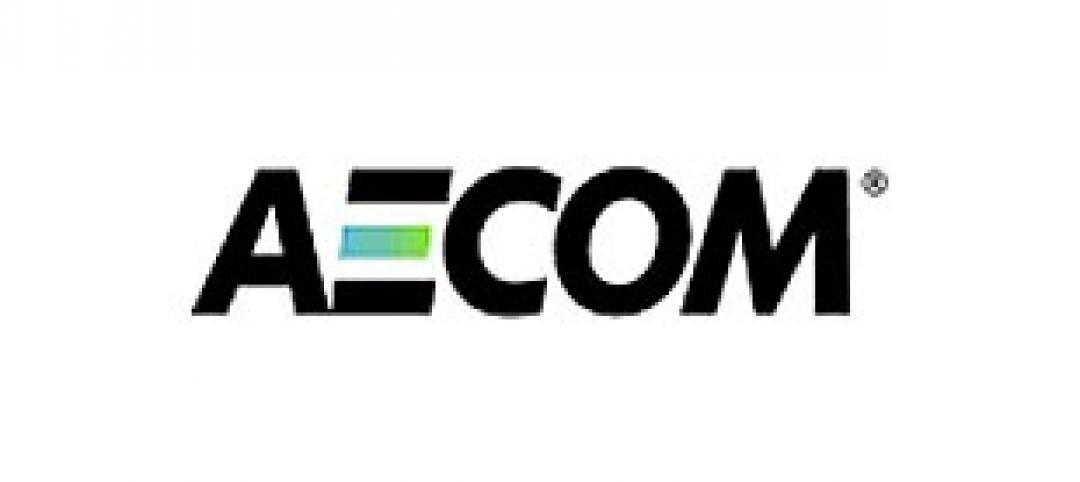The developer of the planned new world's tallest building, Sky City, is one step closer to making the colossal structure reality. Broad Sustainable Building has received government approvals to build the 2,749-foot, 220-story tower in Changsha, China. The Building Team will begin site work next month, according to Treehugger.com.
As its name suggests, Sky City is designed to be a fully functional city, complete with residential units for 4,450 families, schools, offices, a hospital, recreational spaces, theaters, hotel rooms, and nearly a million sf of vertical farms. In all, the tower will house 11 million sf of live, work, and play spaces. Apartments will range from 645 sf to more than 5,000 sf.
A six-mile-long ramp will link the entire structure, allowing occupants to move from floor to floor without taking one of the building's 92 elevators. The design also incorporates more than 50 courtyards that will house shared community spaces, such as basketball and tennis courts, swimming pools, and parks.
The program is certainly impressive in size and scale, but the most eye-popping fact about the project is construction schedule. By employing extensive prefabrication, the skyscraper will be assembled in just three months. As Treehugger's Lloyd Alter describes: "The Broad system is based on prefabricated floor panels that ship with everything need to go 3D packed along with it, so they are not shipping a lot of air. It all just bolts together. Broad claims that by building this way, they eliminate construction waste, lost time managing trades, keep tight cost control and can build at a cost 50% to 60% less than conventional construction."
Check out renderings and plans for the project:
Related Stories
| Jan 19, 2012
LEED puts the 'Gold' in Riverside golden arches
McDonald's restaurant recognized for significant energy savings.
| Jan 19, 2012
Odebrecht and Braskem bring sustainable award to U.S. university students
The Odebrecht Award for sustainable development rewards future leaders in engineering and chemistry.
| Jan 19, 2012
BOKA Powell-designed facility at Texas A&M Bryan campus
The new facility provides programs for the Texas A&M Health Science Center, the Texas Brain and Spine Institute, Mary Crowley Cancer Research Centers, and Blinn College Allied Health programs.
| Jan 17, 2012
SOM Chicago wins competition to design China's Suzhou Center
The 75-level building is designed to accommodate a complex mixed-use program including office, service apartments, hotel and retail on a 37,000 sm site.
| Jan 17, 2012
FxFowle and CO Architects form joint venture
FxFowle and CO Architects creates a dynamic alliance built on a shared dedication to collaboration in process, innovation in programming, and excellence in design.
| Jan 17, 2012
Capital Engineering joins AECOM
With 160 employees based in Taipei and Kaohsiung, CEC specializes in environmental, water, hydraulic and land development engineering consulting services for clients in Taiwan's public and private sectors.
| Jan 17, 2012
SOM launches Los Angeles design studio
Expert team to join the firm's West Coast practice, focusing on innovative urban and environmentally sustainable design in Southern California
| Jan 16, 2012
2012 40 Under 40 applications due Friday, Jan. 20
Building Design+Construction's 40 Under 40 is open to AEC professionals from around the world who are under 40 years old, as of January 1, 2012.
| Jan 16, 2012
Mid-Continent Tower wins 25 Year Award from AIA Eastern Oklahoma
Designed by Dewberry, iconic tower defines Tulsa’s skyline.
| Jan 16, 2012
Suffolk completes construction on progressive operating suite
5,700 square-foot operating suite to be test bed for next generation of imaged-guided operating techniques.


