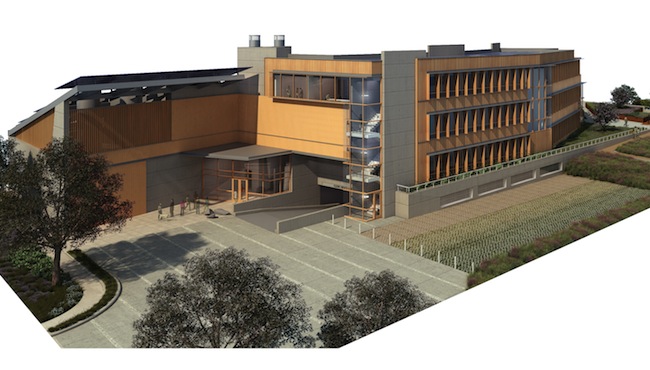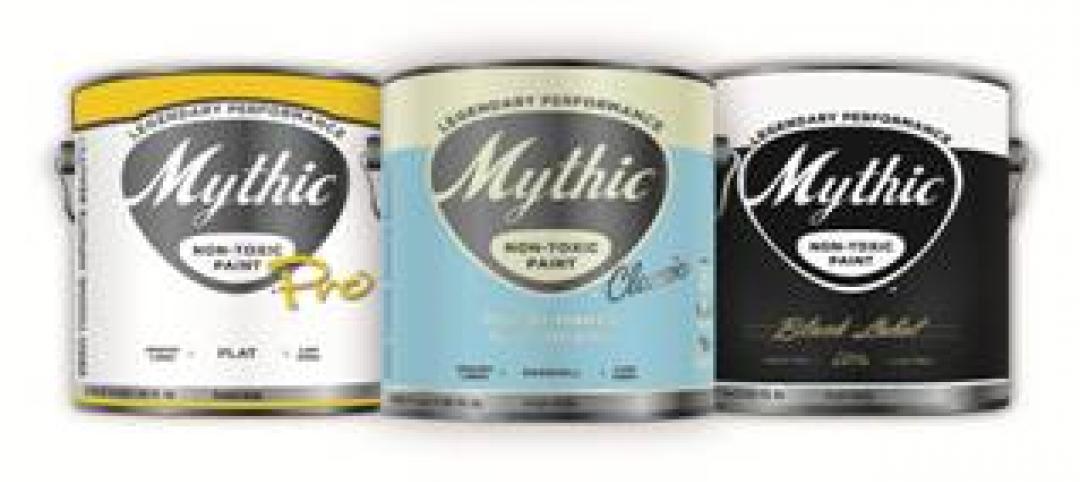ZGF Architects' La Jolla building for genomics pioneer J. Craig Venter and his nonprofit research organization aims to be the first net-zero energy, carbon-neutral biological lab. The building was designed to serve not only the J. Craig Venter Institute but also collaborating partners from the nearby University of California-San Diego and Scripps Research Institute, as well as other scientific organizations.
The 44,607-sf facility includes a one-story wet-lab wing and a three-story office/dry-lab wing, connected by a courtyard. An underground parking structure can accommodate 112 vehicles.
Aiming for LEED Platinum, the building includes two PV arrays totalling 26,124 sf, predicted to generate power exceeding the building's demand. Other green features include sensor-controlled lighting, water-cooled (vs air-cooled) lab freezers, induction diffusers (chilled beams) for heating and cooling, and water collection and recycling for nonpotable functions.
The Building Team included Integral Group (MEP), KPFF Consulting Engineers (CE, SE), Jacobs Consultancy (lab consultant), Andropogon Associates/David Reed Landscape Architects (landscape), and McCarthy Building Companies (GC).
ZGF recently released a building summary detailing the sustainable strategies and architectural features, as well as the walk-through video below. Enjoy your tour of this next-generation science facility.
World's First Net-Zero Energy Laboratory from ZGF Architects LLP on Vimeo.
Related Stories
| Oct 4, 2011
GREENBUILD 2011: Nearly seamless highly insulated glass curtain-wall system introduced
Low insulation value reflects value of entire curtain-wall system.
| Oct 4, 2011
GREENBUILD 2011: Ready-to-use wood primer unveiled
Maintains strong UV protection, clarity even with application of lighter, natural wood tones.
| Oct 4, 2011
GREENBUILD 2011: Two new recycled glass products announced
The two collections offer both larger and smaller particulates.
| Oct 4, 2011
GREENBUILD 2011: Mythic Paint launches two new paint products
A high performance paint, and a combination paint and primer now available.
| Oct 4, 2011
GREENBUILD 2011: Wall protection line now eligible to contribute to LEED Pilot Credit 43
The Cradle-to-Cradle Certified Wall Protection Line offers an additional option for customers to achieve LEED project certification.
| Oct 3, 2011
Magellan Development Group opens Village Market in Chicago’s Lakeshore East neighborhood
Magellan Development Group and Hanwha Engineering & Construction are joint-venture development partners on the project. The Village Market was designed for Silver LEED certification by Loewenberg Architects and built by McHugh Construction.
| Oct 3, 2011
Balance bunker and Phase III projects breaks ground at Mitsubishi Plant in Georgia
The facility, a modification of similar facilities used by Mitsubishi Heavy Industries, Inc. (MHI) in Japan, was designed by a joint design team of engineers and architects from The Austin Company of Cleveland, Ohio, MPSA and MHI.
| Oct 3, 2011
Cauceglia to lead Allsteel’s global accounts
Cauceglia is responsible for developing new global business strategies and expanding existing business within the Fortune 500 sector.
| Sep 30, 2011
BBS Architects & Engineers completes welcoming center at St. Charles Resurrection Cemetery
The new structure serves as the cemetery's focal architectural point and center of operations.
| Sep 30, 2011
Kilbourn joins Perkins Eastman
Kilbourn joins with more than 28 years of design and planning experience for communities, buildings, and interiors in hospitality, retail/mixed-use, corporate office, and healthcare.

















