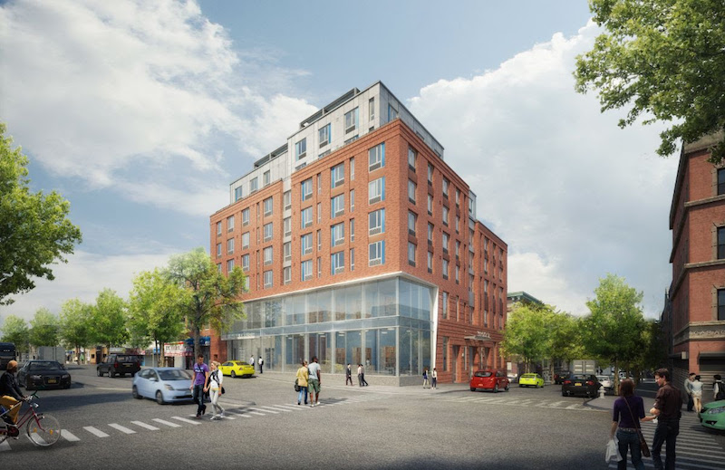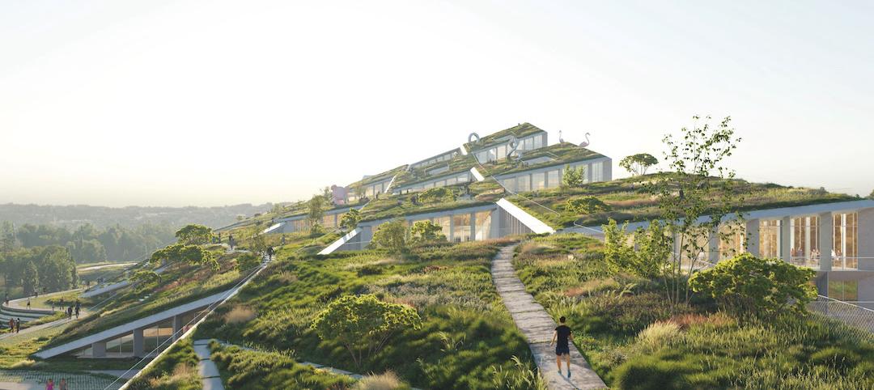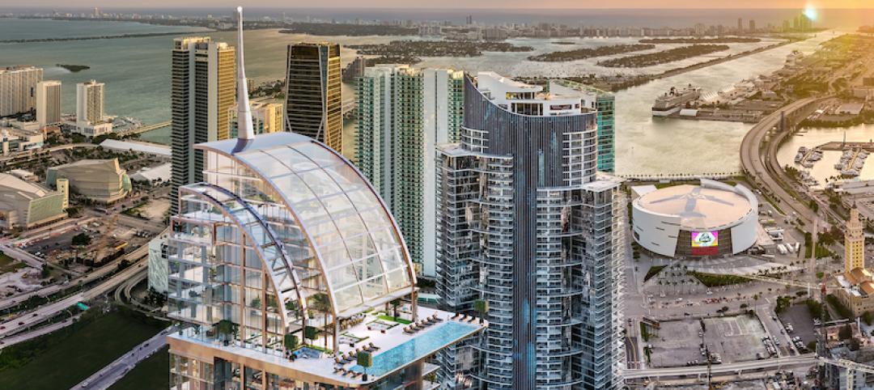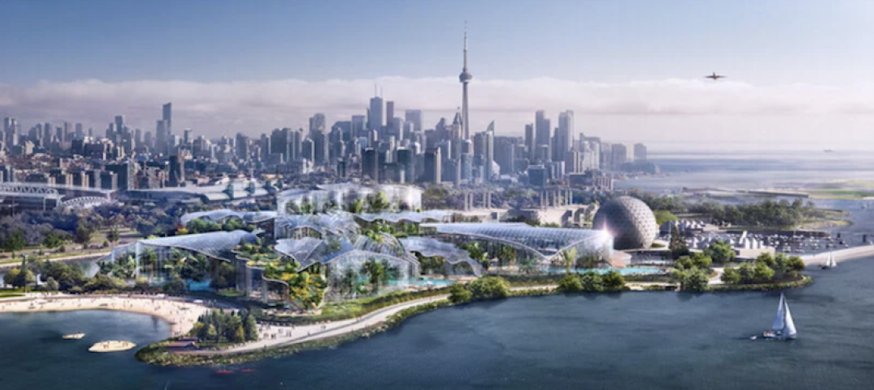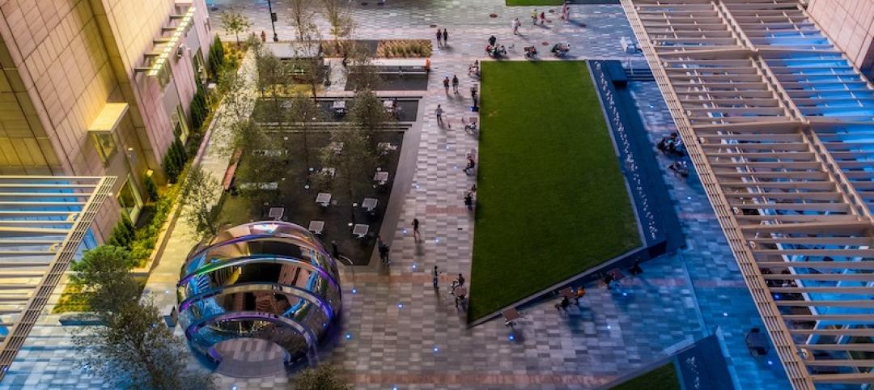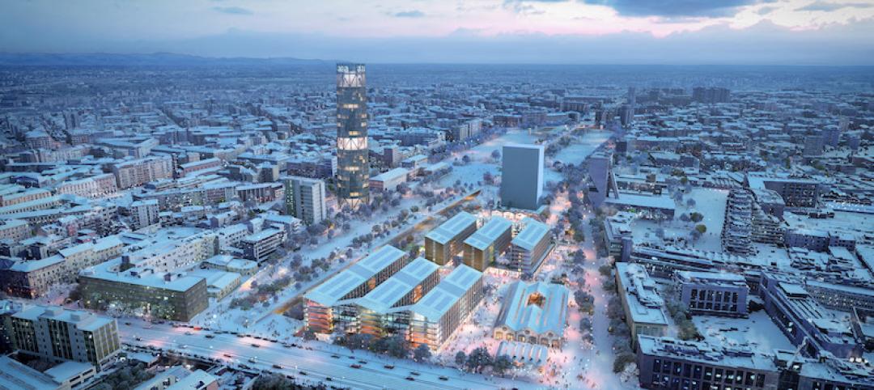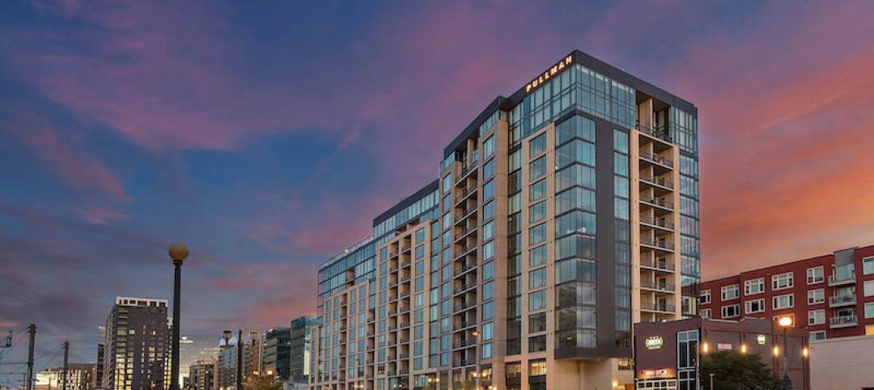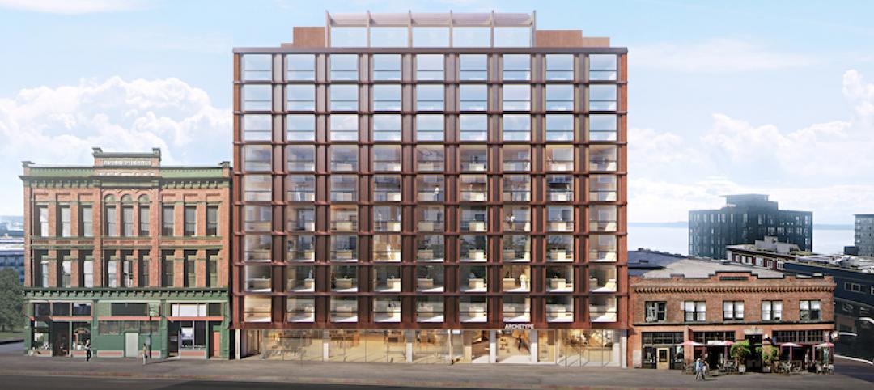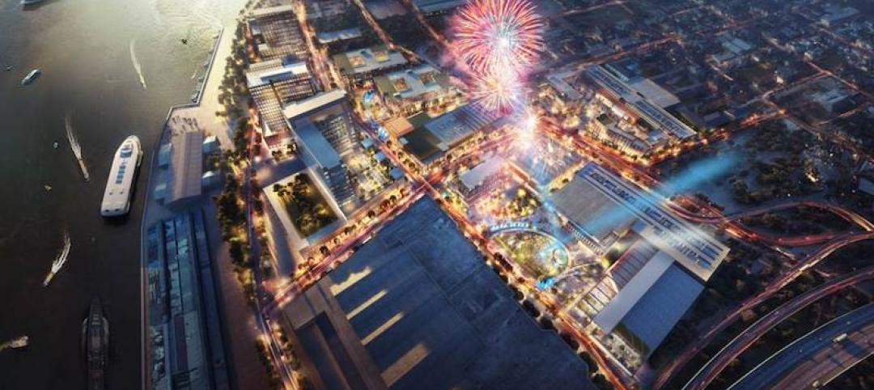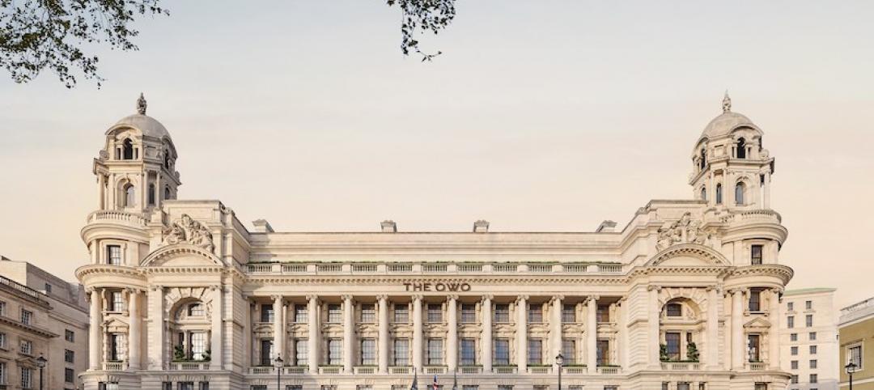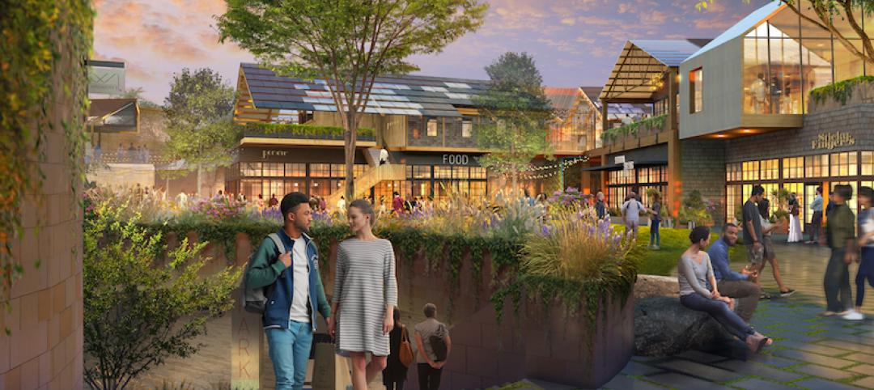Designed by Magnusson Architecture and Planning, the Sunset Park Library in Brooklyn will be a 21,000-sf facility topped with 50 affordable residences for qualified low-income occupants.
The eight-story, mixed-use building will replace the old Sunset Park library branch. Two and a half floors of the building will be reserved for library space, which is more than double the square footage of the current library branch. A glass front will welcome visitors and large windows will bring natural light into the library’s reading and learning spaces.
See Also: New library branch in San Diego opens with its community’s learning and working traits in mind
Above the library floors, a brick exterior is meant to echo the neighborhood’s surrounding brick buildings. Masonry gives way to paneling at the seventh floor setback and insets on the facade. Solar panels on the roof will help with energy cost reductions. Residential amenities will include a community room that opens onto a landscaped outdoor deck at the second floor. The project is slated for completion in December 2020.
Related Stories
Mixed-Use | Sep 28, 2021
BIG designs new Farfetch HQ on the slopes of Leça River in Porto
The project is situated within the larger Fuse Valley site.
Mixed-Use | Aug 19, 2021
COVID-conscious, pandemic-ready skyscraper breaks ground in Miami
The project will be part of Miami Worldcenter.
Mixed-Use | Aug 4, 2021
Diamond Schmitt to lead design for Therme Canada | Ontario Place redevelopment
The project will be a year-round waterfront destination.
Mixed-Use | Aug 2, 2021
AT&T Discovery District is Dallas’ newest mixed-use destination
Gensler designed the project.
Mixed-Use | Jul 16, 2021
SOM to lead the design of the 2026 Milan-Cortina Olympic Village
The project is part of the updated Porta Romana railway yard master plan.
Multifamily Housing | Jul 15, 2021
Greystar’s The Pullman is a new mixed-use apartment community in Denver
The Mulhern Group designed the project.
Mixed-Use | Jun 30, 2021
Design details released about new development in Seattle’s vibrant Belltown district
Connecting the building, called Archetype, to the street, neighborhood, and bay is a key imperative.
Mixed-Use | Jun 21, 2021
Design team of Gensler and Manning selected to design The River District
The mixed-use neighborhood will be built along the Mississippi River in New Orleans.
Mixed-Use | Jun 17, 2021
London’s former Old War Office building set to become hotel and residences
The building had been closed to the public for over a century.
Mixed-Use | Jun 14, 2021
SB Architects and LandDesign unveil design for Rivana at Innovation Station
The development is located 25 miles west of downtown Washington, D.C.


