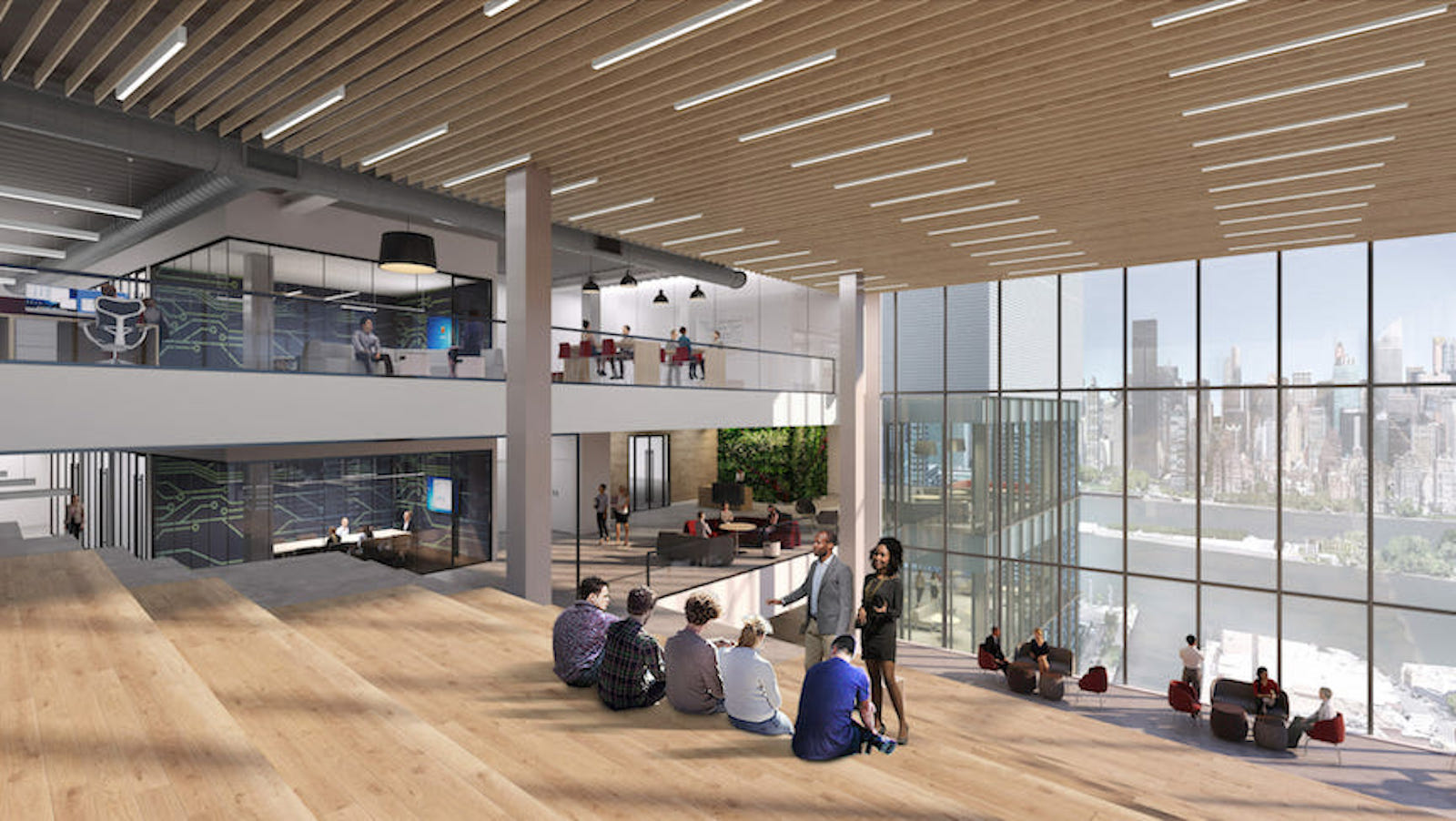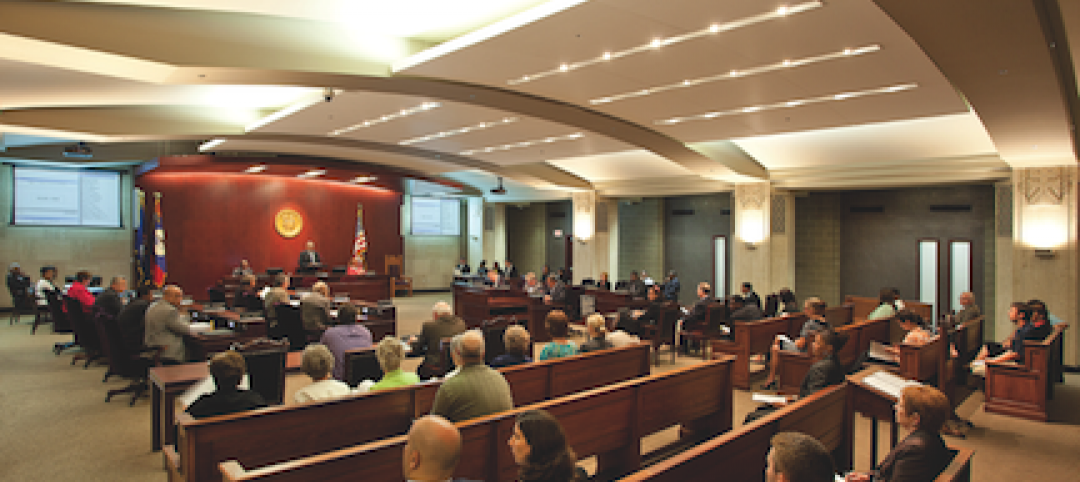In sharp contrast to other types of commercial real estate, the life sciences market is booming, according to SGA, an architecture firm based in Boston and New York that has extensive experience designing life sciences buildings. “There’s increased demand to deliver life sciences towers in dense urban environments,” Brooks Slocum, SGA’s studio director, writes in a blog post.
But while cities need these buildings, urban environments pose a fundamental challenge: “In the past, opportunities to build labs in places like New York City were limited by the lack of square footage on the ground,” Slocum writes.
Traditionally, life sciences buildings have been low-rise facilities. SGA thinks that doesn’t have to be the case.
SGA has designed a prototype complex it calls the Vertical Cluster, a proposed 24-story, 750,000-square-foot tower with wet and dry labs. Reflecting local zoning and building codes, the vertical tower can stack diverse programming needs typically found in horizontal life-sciences complexes.

Slocum describes the tower as essentially comprising multiple shorter buildings stacked on top of each other. “Every 10 or 12 floors, we ‘separate’ the building by putting in multi-floor mechanical zones.” This not only isolates the mechanical zones but also avoids overburdening the building with ventilation shafts running from the bottom of the building to the top. This approach allows SGA to design life sciences facilities as tall as zoning allows.

There’s a widespread misconception, according to Slocum, that all lab building exhaust must be moved to a building’s roof. That results in shafts becoming progressively larger on higher floors—with a corresponding reduction in rentable space. But it’s only the exhaust from fume hoods that’s contaminated and requires rooftop exhaust. Most of the air in a lab building comes from the offices—and that air can be recirculated via the mechanical zones.
“With proper design, we can plan the upper floors to have more rentable area available to tenants than on the lower floors, not less,” Slocum writes.
Related Stories
| Oct 13, 2010
Modern office design accentuates skyline views
Intercontinental|Exchange, a Chicago-based financial firm, hired design/engineering firm Epstein to create a modern, new 31st-floor headquarters.
| Oct 13, 2010
HQ renovations aim for modern look
Gerner Kronick + Valcarcel Architects’ renovations to the Commonwealth Bank of Australia’s New York City headquarters will feature a reworked reception lobby with back-painted glass, silk-screened logos, and a video wall.
| Oct 12, 2010
Guardian Building, Detroit, Mich.
27th Annual Reconstruction Awards—Special Recognition. The relocation and consolidation of hundreds of employees from seven departments of Wayne County, Mich., into the historic Guardian Building in downtown Detroit is a refreshing tale of smart government planning and clever financial management that will benefit taxpayers in the economically distressed region for years to come.
| Oct 8, 2010
Union Bank’S San Diego HQ awarded LEED Gold
Union Bank’s San Diego headquarters building located at 530 B Street has been awarded LEED Gold certification from the Green Building Certification Institute under the standards established by the U.S. Green Building Council. Gold status was awarded to six buildings across the United States in the most recent certification and Union Bank’s San Diego headquarters building is one of only two in California.
| Sep 21, 2010
New BOMA-Kingsley Report Shows Compression in Utilities and Total Operating Expenses
A new report from the Building Owners and Managers Association (BOMA) International and Kingsley Associates shows that property professionals are trimming building operating expenses to stay competitive in today’s challenging marketplace. The report, which analyzes data from BOMA International’s 2010 Experience Exchange Report® (EER), revealed a $0.09 (1.1 percent) decrease in total operating expenses for U.S. private-sector buildings during 2009.
| Aug 11, 2010
New data shows low construction prices may soon be coming to an end
New federal data released recently shows sharp increases in the prices of key construction materials like diesel, copper and brass mill shapes likely foreshadow future increases in construction costs, the Associated General Contractors of America said. The new November producer price index (PPI) report from the Bureau of Labor Statistics provide the strongest indication yet that construction prices are heading up, the association noted.











