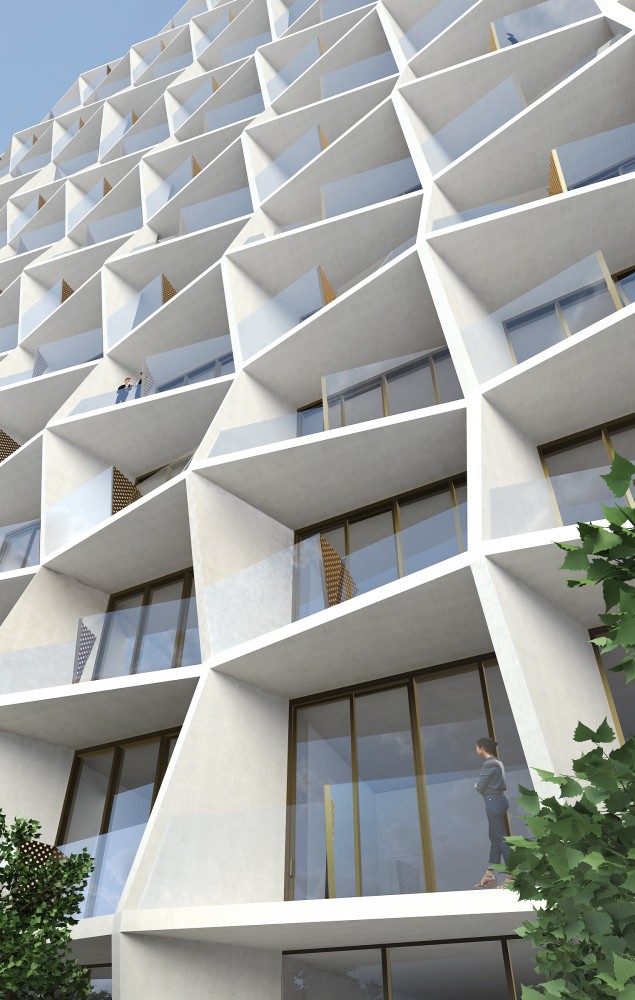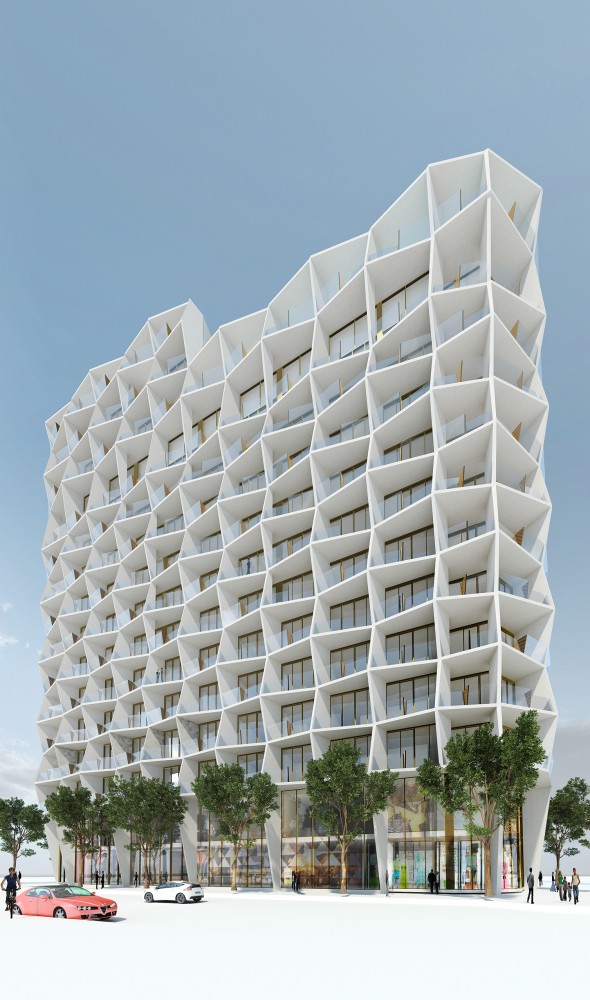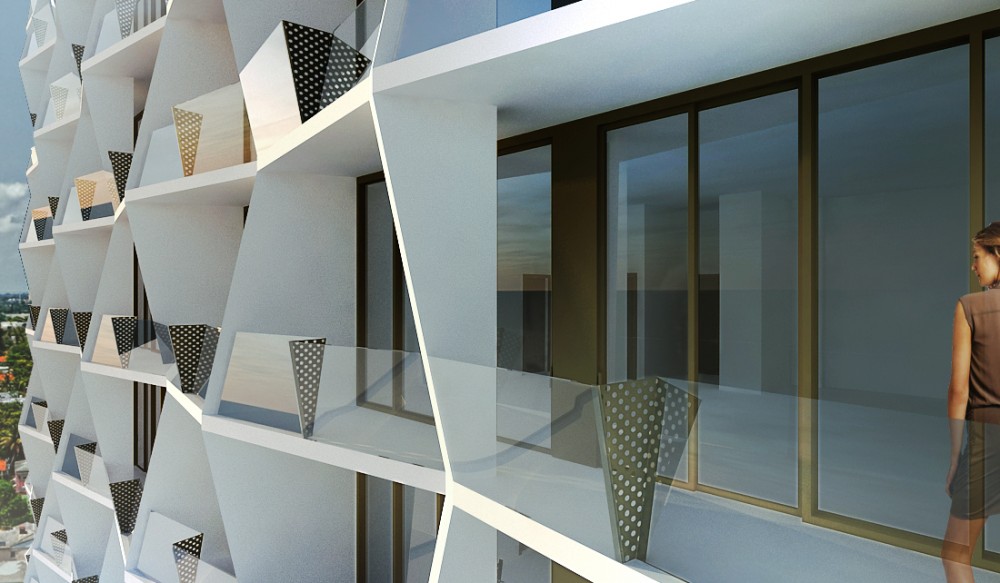Studio Gang Architects has released plans for a 14-story residential high-rise in the Miami Design District, ArchDaily reports.
“[The building will] demonstrate Studio Gang’s principle of exo-spatial high-rise design in which the inside extends to the outside in a dynamic spatial arrangement,” the architects describe.
There will be retail spaces on the ground floor and a resident lounge and swimming pool on the top. Each of the tower’s 76 residential units will provide views of Biscayne Bay and the surrounding Buena Vista neighborhood, framed by the tower’s asymmetrical, white exoskeleton shades, which represent Studio Gang’s reinterpretation of a Florida Room.
According to ArchDaily, the tower will target LEED Gold upon completion in 2016. Green elements integrated in the building’s design include solar shading and rainwater collection.
Related Stories
| Jan 6, 2012
New Walgreen's represents an architectural departure
The structure's exterior is a major departure from the corporate image of a traditional Walgreens design.
| Jan 6, 2012
Summit Design+Build completes Park Place in Illinois
Summit was responsible for the complete gut and renovation of the former auto repair shop which required the partial demolition of the existing building, while maintaining the integrity of the original 100 year-old structure, and significant re-grading and landscaping of the site.
| Jan 4, 2012
Siemens acquires Pace Global Energy Services
Acquisition will enhance portfolio with new energy consulting and management services.
| Jan 4, 2012
Shawmut Design & Construction awarded dorm renovations at Brown University
Construction is scheduled to begin in June 2012, and will be completed by December 2012.
| Jan 4, 2012
Skanska acquires Industrial Contractors
Industrial Contractors Inc. is a contractor in the commercial, industrial and power markets of the Midwest. The company employs 2,400 people and in 2011 the revenues are estimated to be approximately $500 million.
| Jan 4, 2012
HDR to design North America’s first fully digital hospital
Humber River is the first hospital in North America to fully integrate and automate all of its processes; everything is done digitally.
| Jan 4, 2012
New LEED Silver complex provides space for education and research
The academic-style facility supports education/training and research functions, and contains classrooms, auditoriums, laboratories, administrative offices and library facilities, as well as spaces for operating highly sophisticated training equipment.
| Jan 3, 2012
Gilbane awarded $88M Contract for Ohio elementary school construction
The new award, which comprises the construction of five new elementary schools and demolition of 11 older facilities, is the latest K-12 building program managed by Gilbane for the Ohio School Facilities Commission since 1998.
| Jan 3, 2012
AIA's ABI November Index reaches 52.0
The Architecture Billings Index (ABI) reached its first positive mark since August.
| Jan 3, 2012
Callison acquires Barteluce Architects & Associates
This acquisition will grow Callison’s New York team to over 75 architects.




















