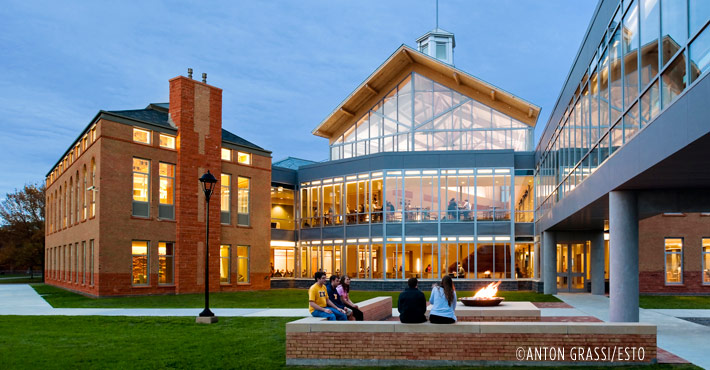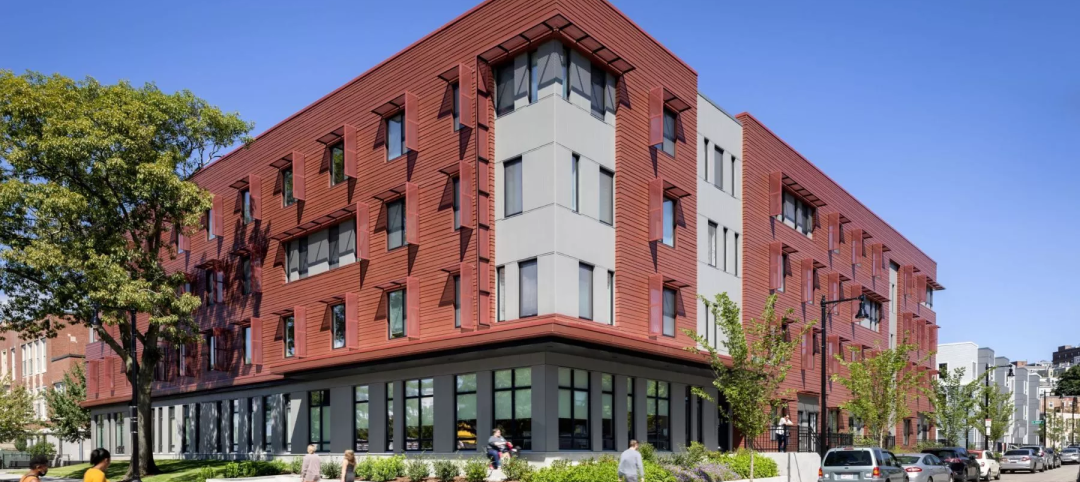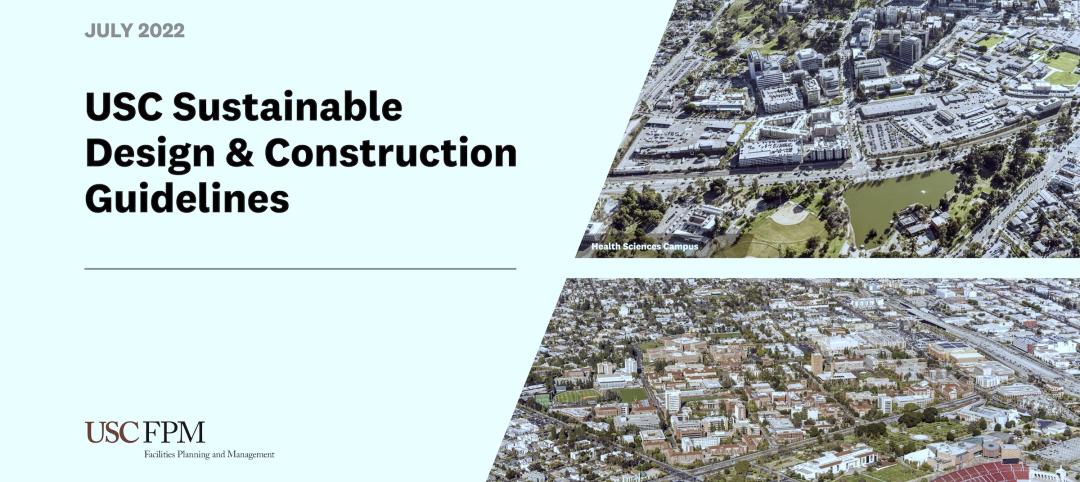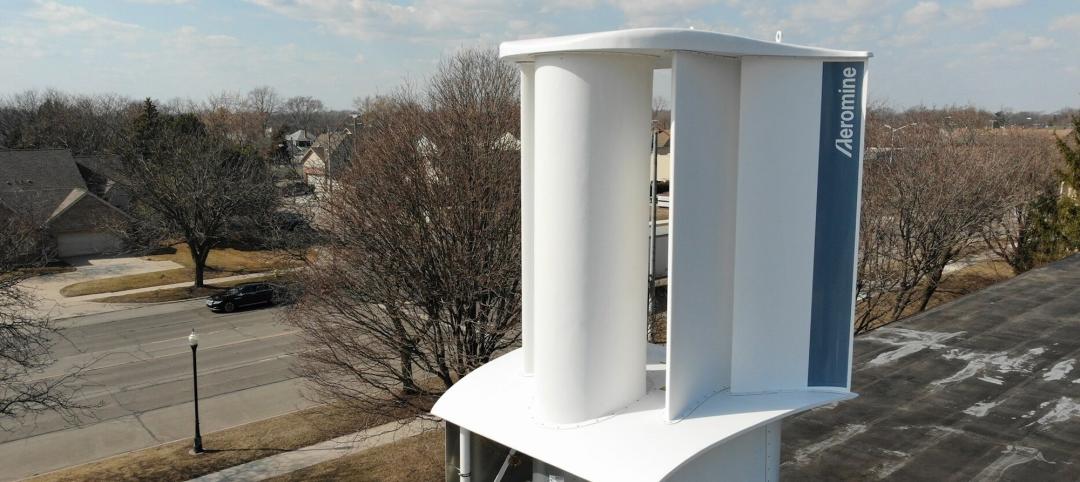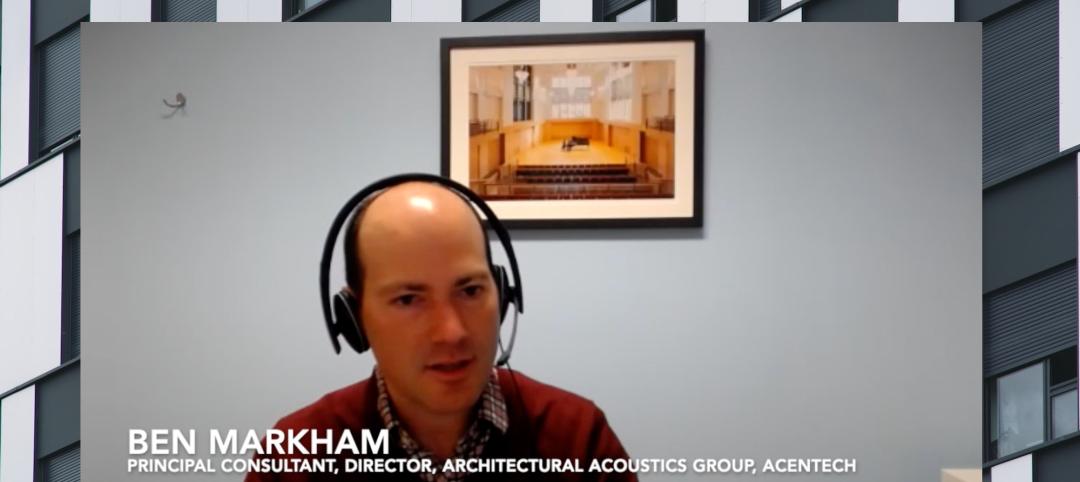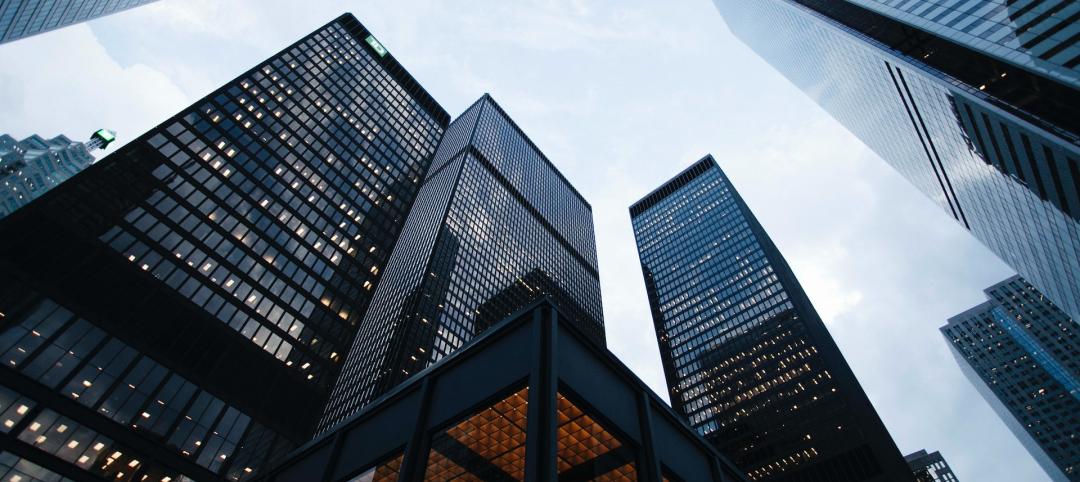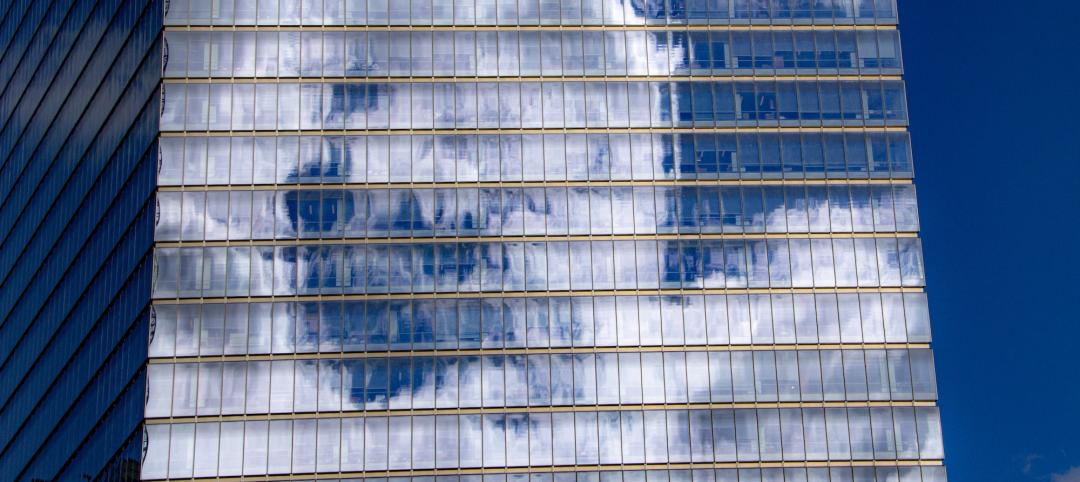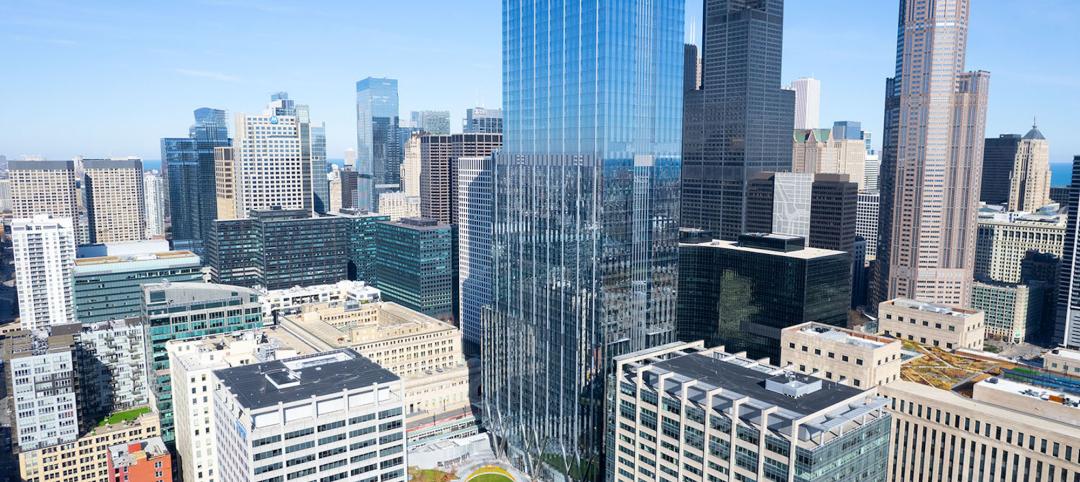Founded in 1896, Clarkson University, in Potsdam, N.Y., has for more than a century espoused practical technology-based education coupled with a spirit of invention. Those qualities came to the fore in the design and construction of a new student center.
In 2006, students voted to increase their fees to help pay for a new student union that would achieve two main goals: first, to unite many dispersed student programs in one building; and, second, to link the new center to the other academic buildings on campus.
Four years later, a Building Team led by architect Perkins+Will and contractor Pizzagalli Construction delivered a soaring three-story, 60,000-sf student center that has become the social hub for the university’s 3,000 students. The three floors are connected via a “Forum” that runs through the center of the dramatic glass-brick-sandstone structure, whose arched windows and stylized cupola allude to Old Main, the historic central structure of the university’s original downtown campus across the Raquette River.
Two enclosed bridges provide comfortable access to other academic buildings—a welcome feature, considering that winter temperatures in New York’s North Country can drop to -40°F.
The LEED Silver-targeted facility provides space for multiple activities: the main dining hall, a marché-style servery, a bar/café, multipurpose meeting rooms, a meditation room, lounges, game rooms, a convenience store, student-run radio/TV stations, the student newspaper office, soundproof music rehearsal rooms, and a post office. The Forum seating faces a huge media wall.
The national economic downturn hit just as construction was starting in early 2009. The team provided a list of design options to the university that cut costs 25% below the original budget, which allowed the university to make improvements to existing residence halls on campus.
The building uses locally produced concrete blocks invented by a member of the Clarkson engineering faculty. The blocks use 20% recycled industrial glass. The Building Team also used BIM software (Autodesk Revit) to provide tight coordination and trim construction conflicts.
To link the new student center back to Clarkson’s roots, the university asked for red sandstone to be used. The original buildings in the historic downtown campus were built with sandstone from the local quarry owned by Thomas S. Clarkson, in whose memory Clarkson University was founded. Unfortunately, the original quarry had been mined out, sending the Building Team on a mad search to find a replacement. With luck, they located an individual who had an inventory of sandstone from the original quarry—just enough for the base of the student center and several fireplaces.
Related Stories
Senior Living Design | Feb 15, 2023
Passive House affordable senior housing project opens in Boston
Work on Phase Three C of The Anne M. Lynch Homes at Old Colony, a 55-apartment midrise building in Boston that stands out for its use of Passive House design principles, was recently completed. Designed by The Architectural Team (TAT), the four-story structure was informed throughout by Passive House principles and standards.
Sustainability | Feb 9, 2023
University of Southern California's sustainability guidelines emphasize embodied carbon
A Buro Happold-led team recently completed work on the USC Sustainable Design & Construction Guidelines for the University of Southern California. The document sets out sustainable strategies for the design and construction of new buildings, renovations, and asset renewal projects.
Sustainability | Feb 8, 2023
A wind energy system—without the blades—can be placed on commercial building rooftops
Aeromine Technologies’ bladeless system captures and amplifies a building’s airflow like airfoils on a race car.
Green | Jan 26, 2023
Corporations fall short on climate pledges by failing to embed net-zero actions into operations
Many corporations are failing to implement simple, practical steps needed for them to hit their stated decarbonization goals, according to a survey of more than 300 operations managers across key industrial sectors including construction, energy, and chemicals in the U.S., U.K., and Germany.
Green | Jan 17, 2023
Top 10 U.S. states for green building in 2022
The U.S. Green Building Council (USGBC) released its annual ranking of U.S. states leading the way on green building, with Massachusetts topping the list. The USGBC ranking is based on LEED-certified gross square footage per capita over the past year.
Cladding and Facade Systems | Dec 20, 2022
Acoustic design considerations at the building envelope
Acentech's Ben Markham identifies the primary concerns with acoustic performance at the building envelope and offers proven solutions for mitigating acoustic issues.
Green | Dec 9, 2022
Reaching carbon neutrality in building portfolios ranks high for organizations
Reaching carbon neutrality with their building portfolios ranks high in importance among sustainability goals for organizations responding to a Honeywell/Reuters survey of senior executives at 187 large, multinational corporations. Nearly nine in 10 respondents (87%) say that achieving carbon neutrality in their building portfolio is either extremely (58%) or somewhat (29%) important in relation to their overall ESG goals. Only 4% of respondents called it unimportant.
Green | Dec 9, 2022
Newly formed Net Zero Built Environment Council aims to decarbonize the built world
Global management consulting firm McKinsey recently launched the Net Zero Built Environment Council, a cross-sector coalition of industry stakeholders aiming to decarbonize the built world. The council’s chief goal is to collaboratively create new pathways to cut greenhouse gas emissions from buildings.
Office Buildings | Dec 6, 2022
‘Chicago’s healthiest office tower’ achieves LEED Gold, WELL Platinum, and WiredScore Platinum
Goettsch Partners (GP) recently completed 320 South Canal, billed as “Chicago’s healthiest office tower,” according to the architecture firm. Located across the street from Chicago Union Station and close to major expressways, the 51-story tower totals 1,740,000 sf. It includes a conference center, fitness center, restaurant, to-go market, branch bank, and a cocktail lounge in an adjacent structure, as well as parking for 324 cars/electric vehicles and 114 bicycles.
Energy Efficiency | Dec 6, 2022
Washington state’s Building Code Council mandates heat pumps in all new residential construction
The Washington State Building Code Council has voted to require heat pumps for all new residential construction starting in July 2023. The new mandate has drawn criticism over concerns that it will add costs to housing construction, especially given current supply chain challenges for heat pumps.


